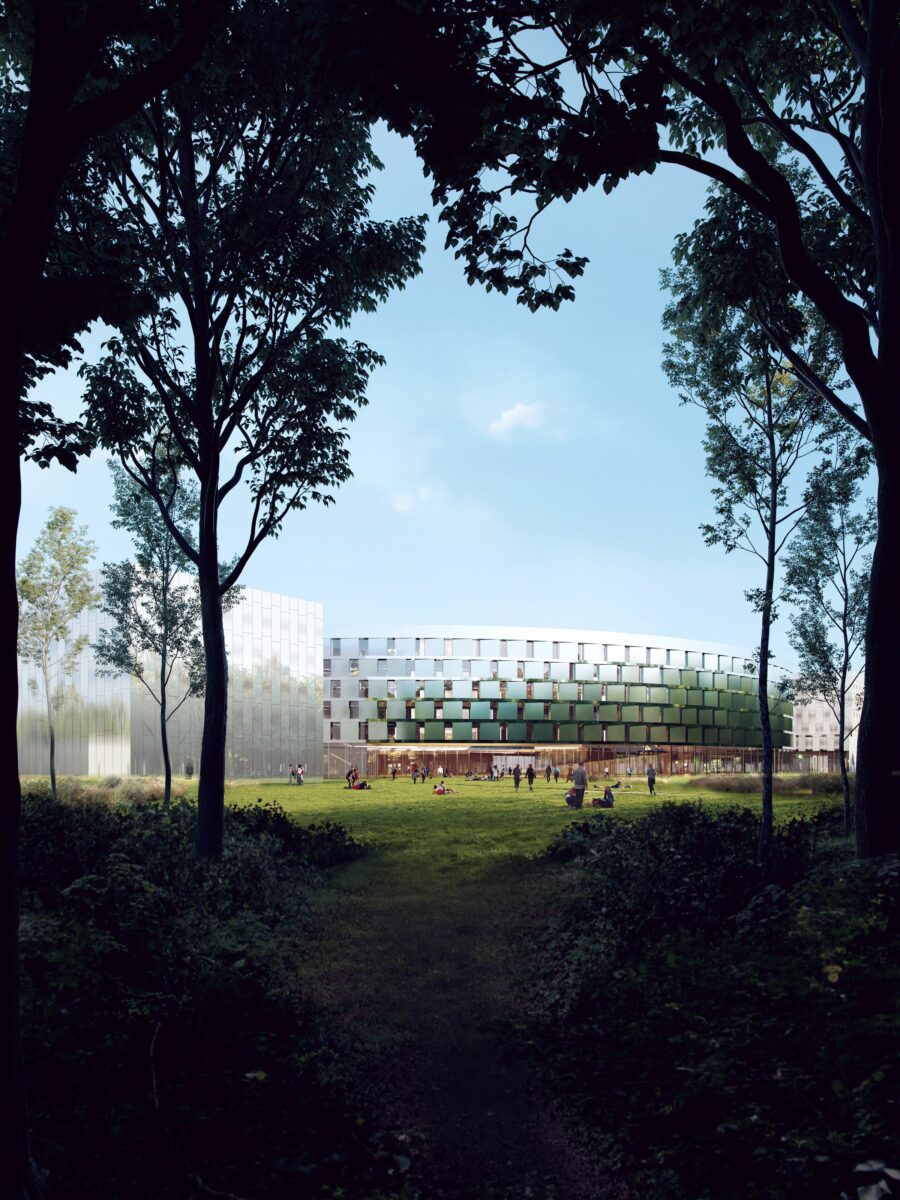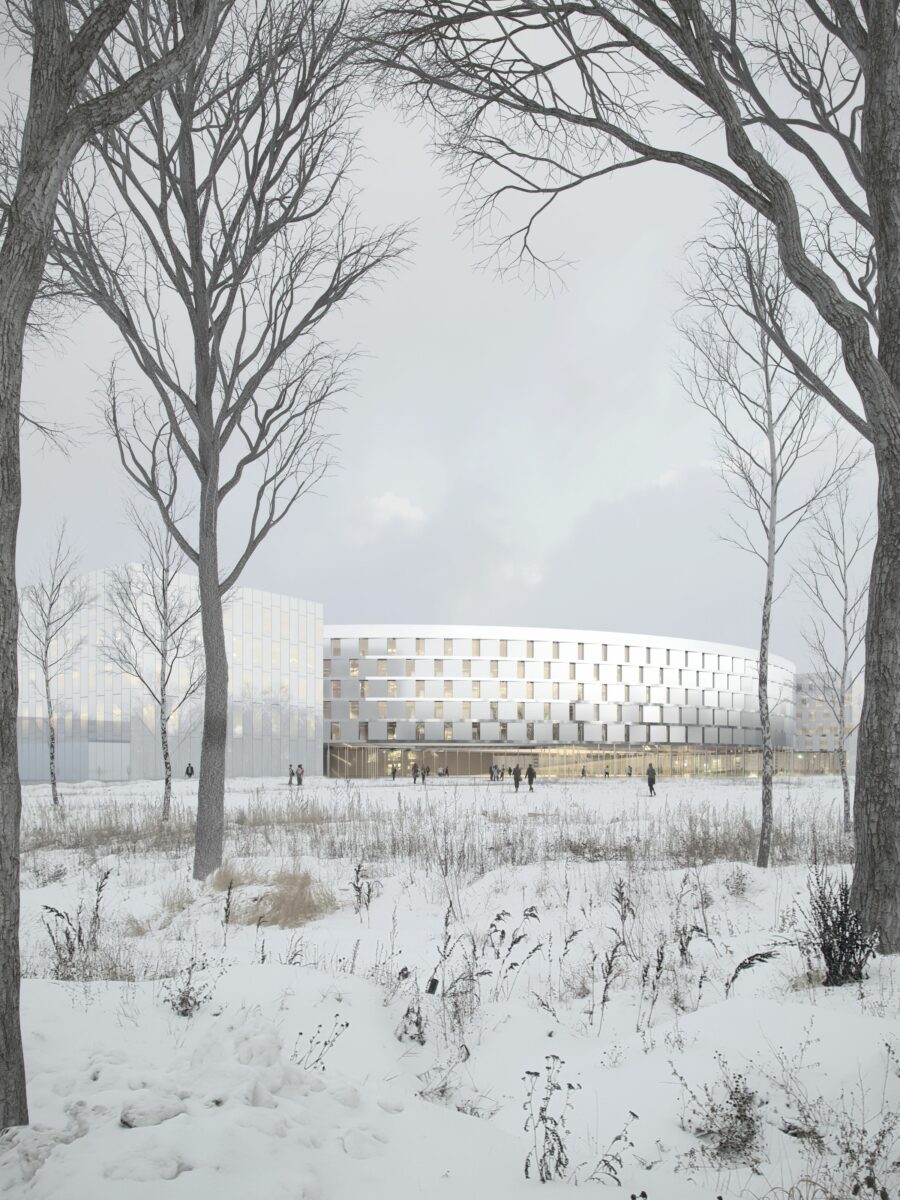



Five complementary principles guided our design research: SEC identity, connectivity, a quality natural environment, security and safety for all its users.
The site constraints imposed a compact design for the building. Coupled with the constraints of the non-constructible zones, the architectural concept consists of creating a “piano nobilé” on the second floor, thus freeing the first floor for more technical spaces.
Two entrances are located on Kolomyazhsky Avenue, one to the main campus entrance and the other to the parking and delivery area. Pedestrian paths connect the new campus to the existing buildings.
The building forms follow their functions. Each unit stands out but is then grouped together to promote connectivity and flexibility.
The medical street overlooks the double-height cafeteria space and provides a large open space for all users. The most prestigious and publicly accessible program elements are located on this floor.
The administrative unit and common spaces become the heart of the project. The dormitory provides a panoramic view of the park from the student rooms. The Research and Education Unit is grouped into 4 clusters. Each cluster includes faculty offices, classrooms and laboratories.
Each element of the program takes a particular building form, each façade material expresses itself in a singular way. Landscaping connects the building to the park, the main complex and the clinic, while creating more intimate interior spaces. Landscaped terraces provide outdoor space and winter gardens for students and staff throughout the year.