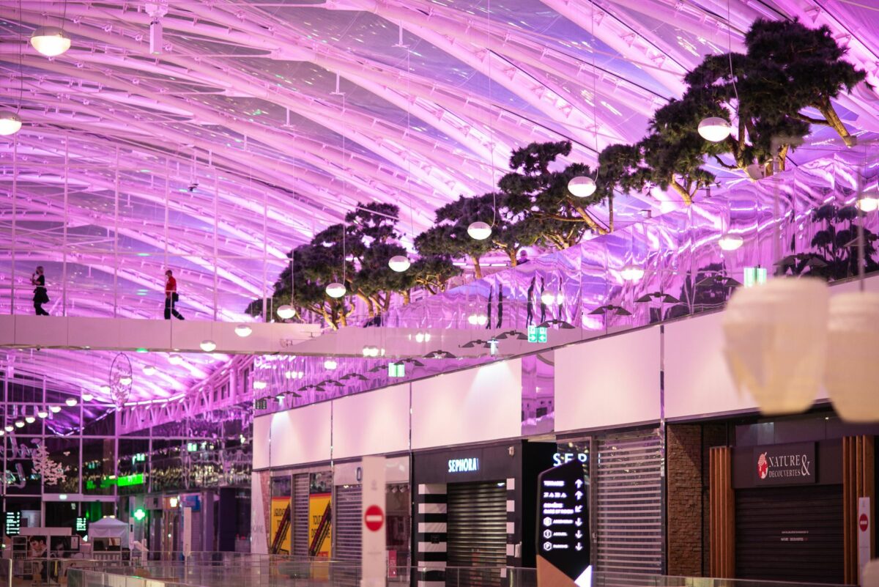
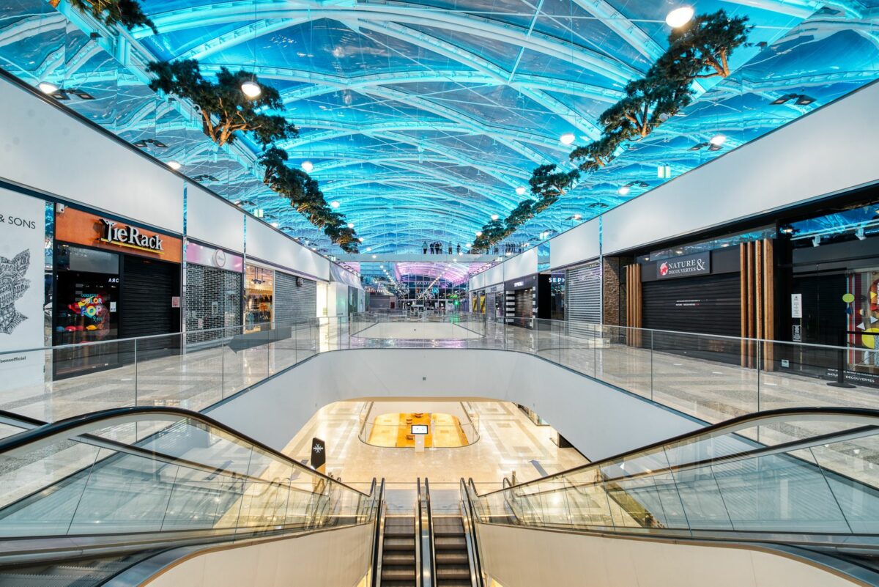
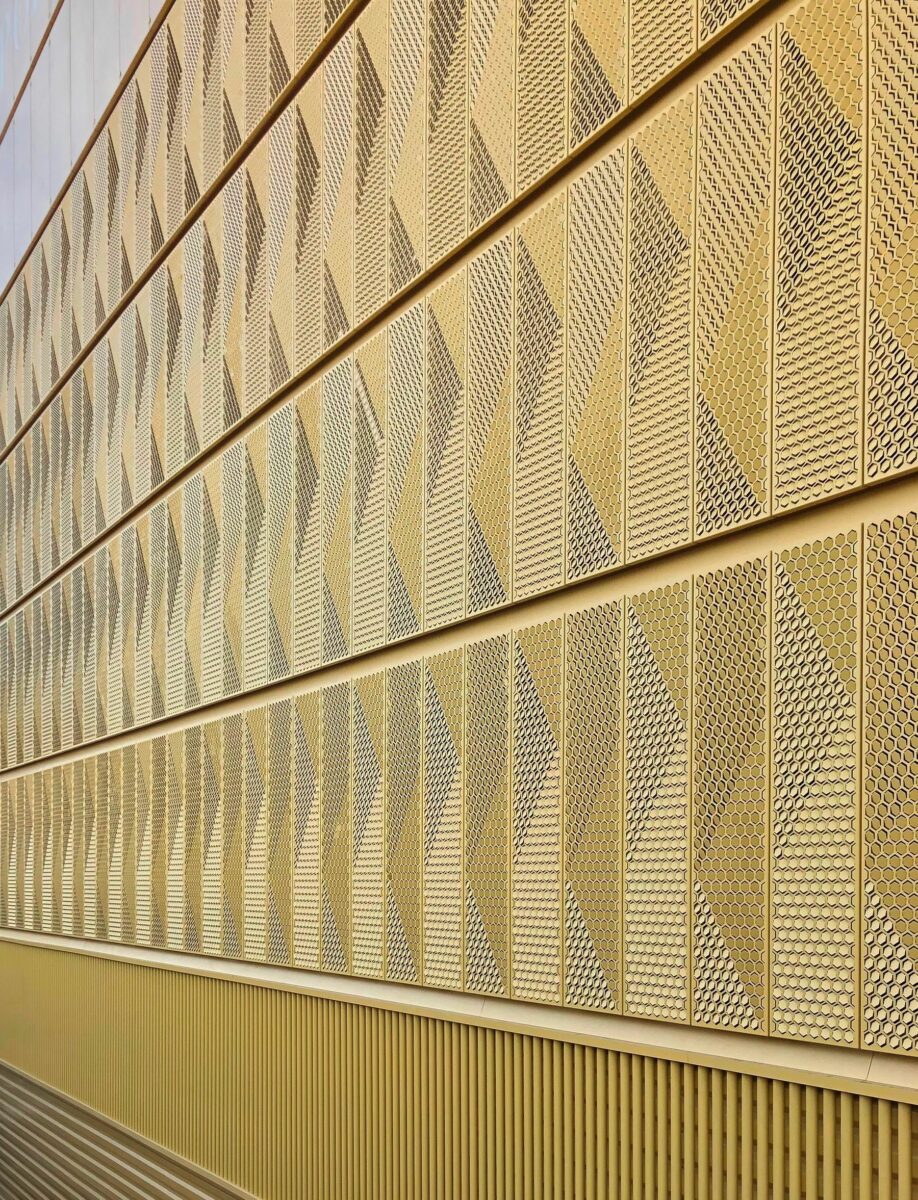
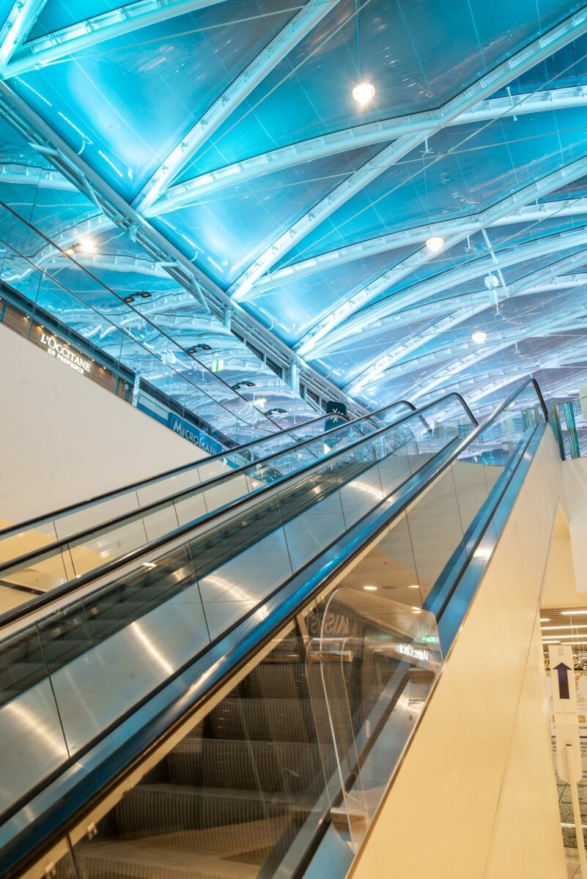
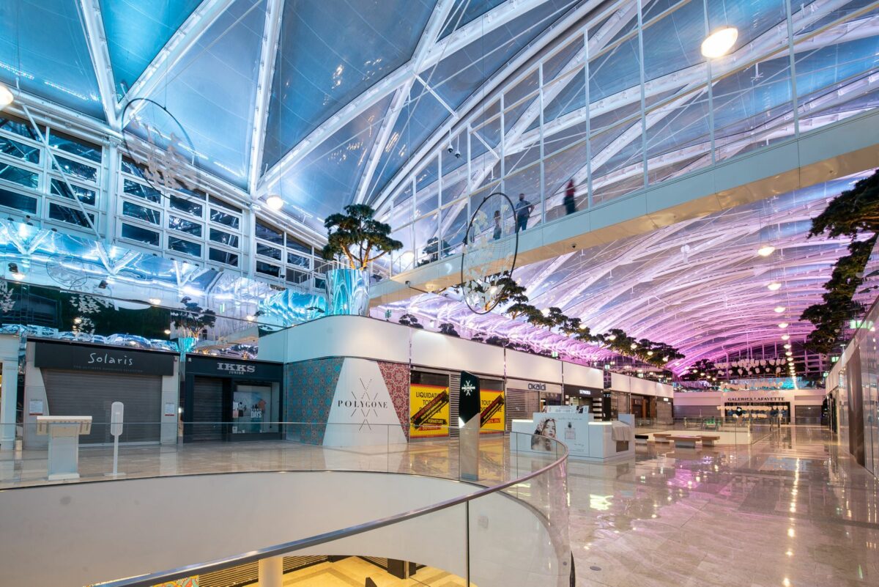
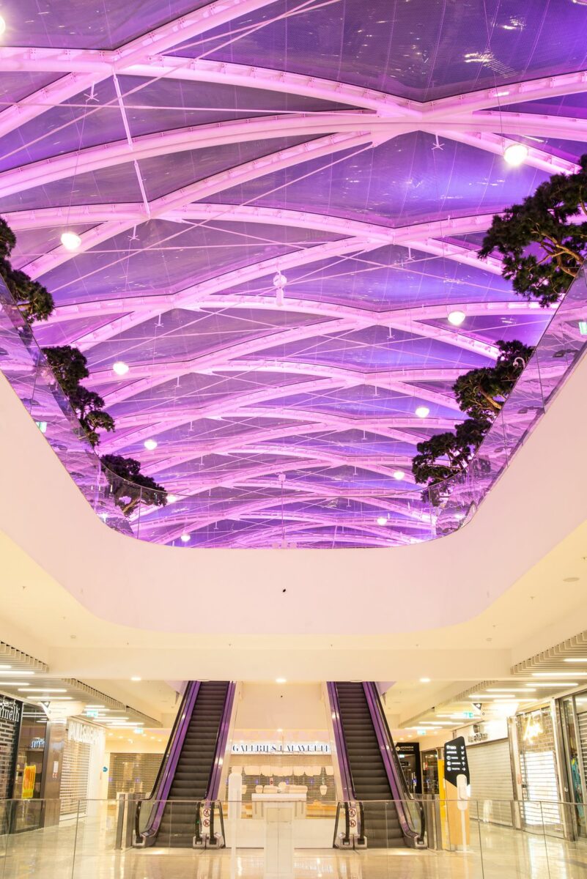
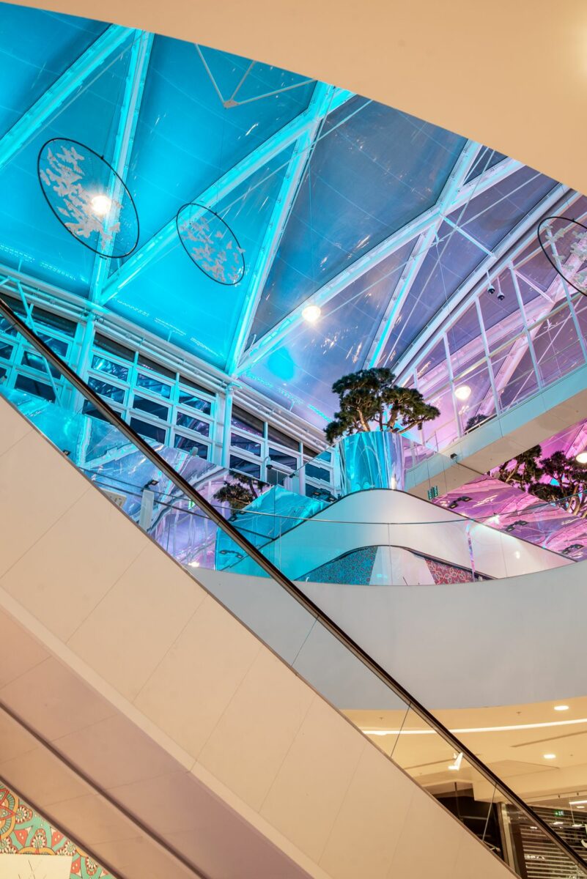
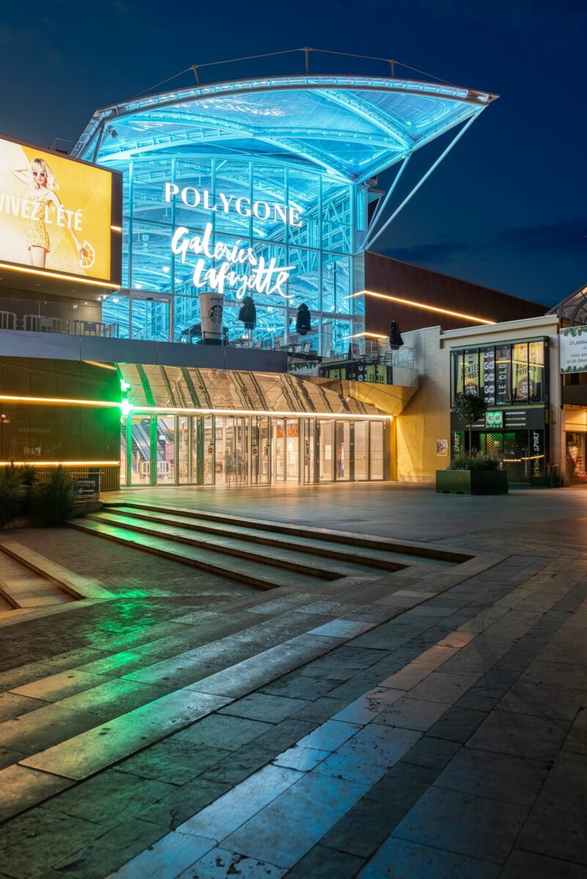
The construction of the new glass roof began in June 2019 for a period of one year, a year after the start of renovation work on the shopping center near the Place de la Comédie.
Made of EFTE material, this 120-meter long and 20-meter-tall membrane, is very resistant and translucent but not sensitive to UV rays.
This unique piece is designed especially for the Montpellier Polygon and it will be silk-screened to control the luminosity. At night, LEDs installed on the lower side will illuminate the entire glass roof.
In addition, the renovation of the Polygone is continuing to improve the standards of the parking lots, new escalators and elevators. it is also renovating the shops and the facades, while ensuring that the center remains open at all times.
Architecte
VIGUIER architecture urbanisme paysage
Bureau d’études techniques
PER (Structure)
Arcora (Façade, verrière)
Entreprises de construction
Eiffage Métal (Verrière)
Associé/Directeur de projet
Francesco Zaccaro
Architecte d’opération
Bertrand Mercier
Équipe projet
Pauline Guuinic
Daniele Molinari
Paola Petroni
Domenico Monopoli
Julie Lavergne
Marcela D’Ortenzio
Thomas Garreau
Joanna Maksimowicz
Victor Senarat
Dioniso Rocha
Elie Mahin
Paysage
Benjamin Doré
Alexandre Martinet
Architecture d’intérieur
Justine Bodin
Élie Mahin
Adele Bourg
Marta Muszynska
Images de synthèse
Giovanni Barbagallo
Amélie Bellaud