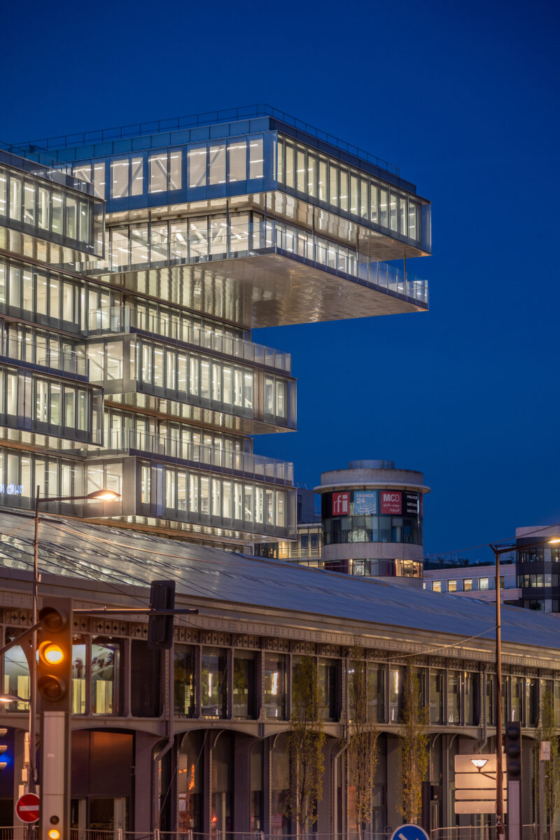
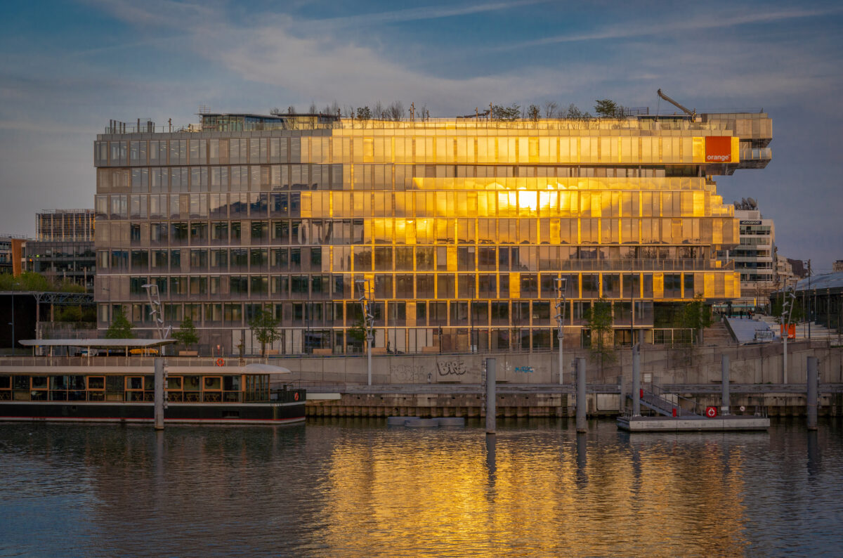
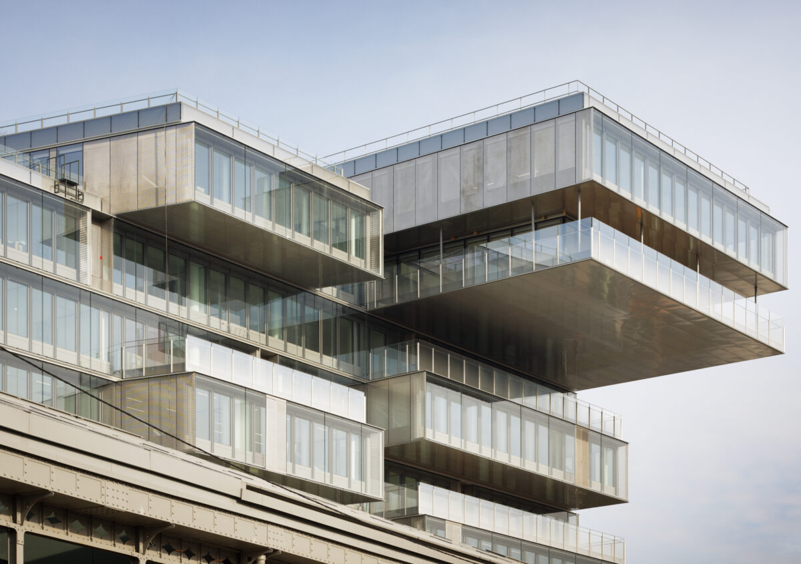
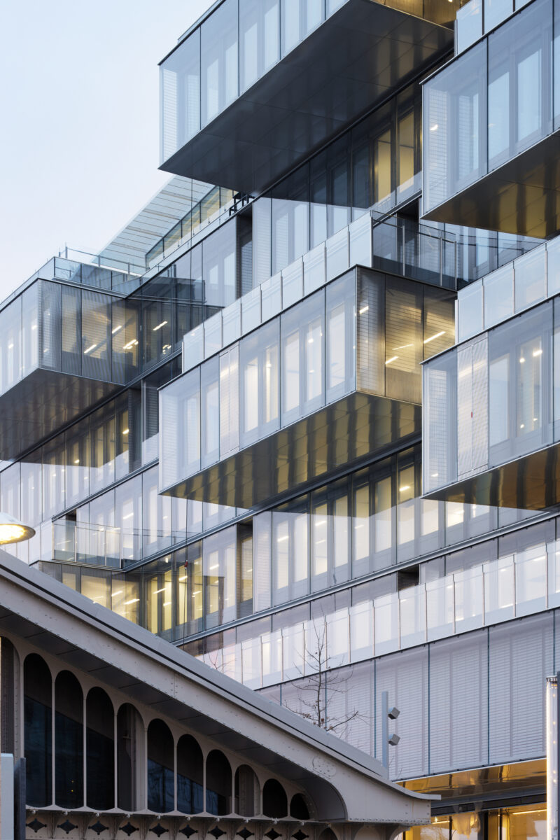
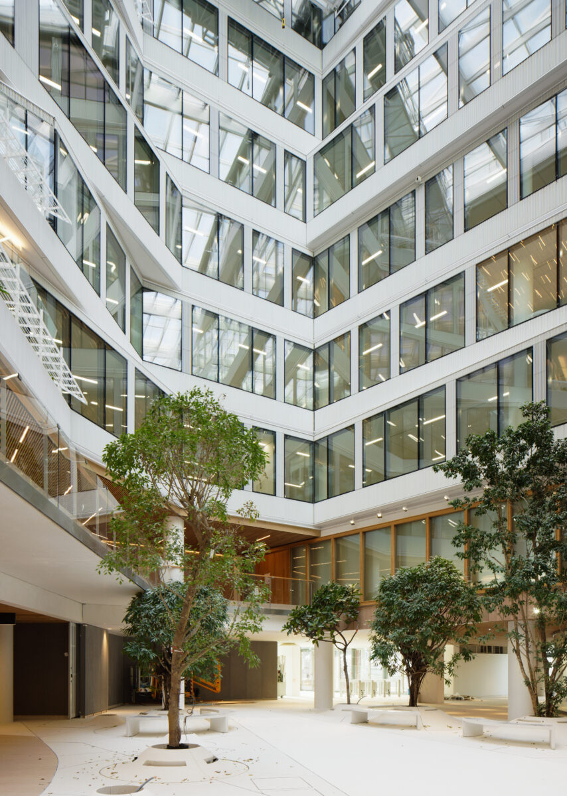
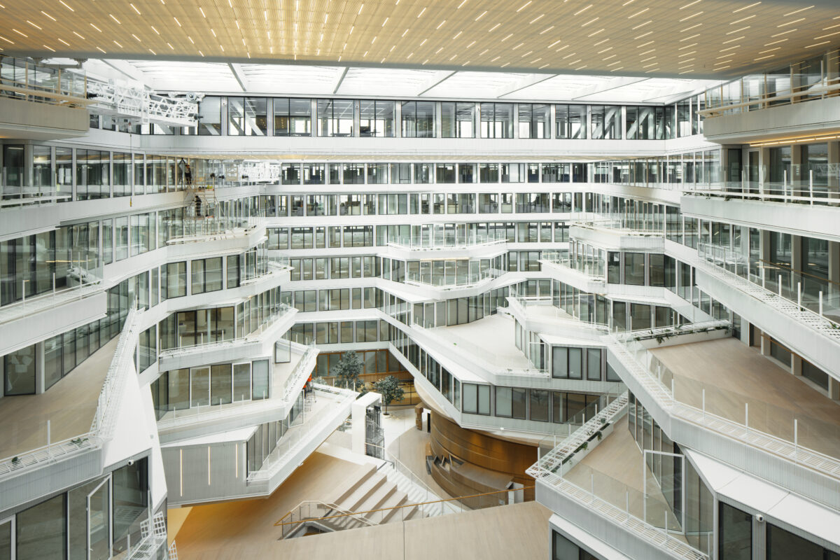
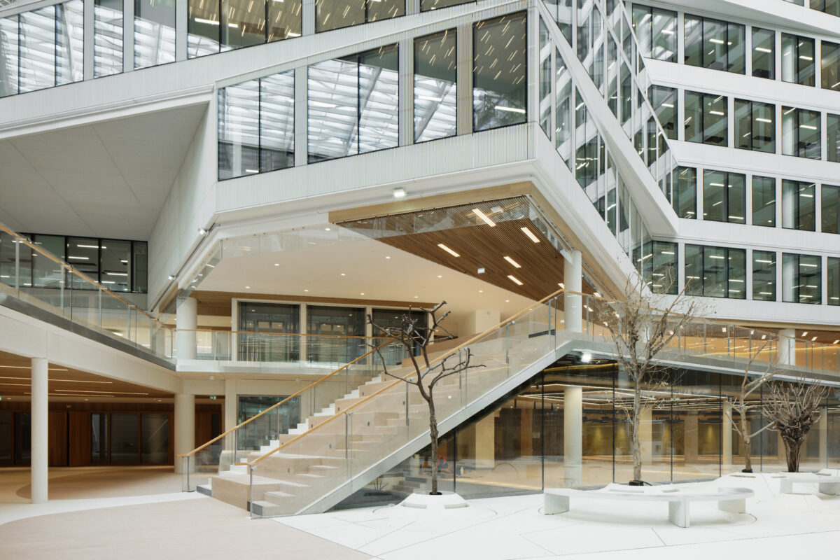
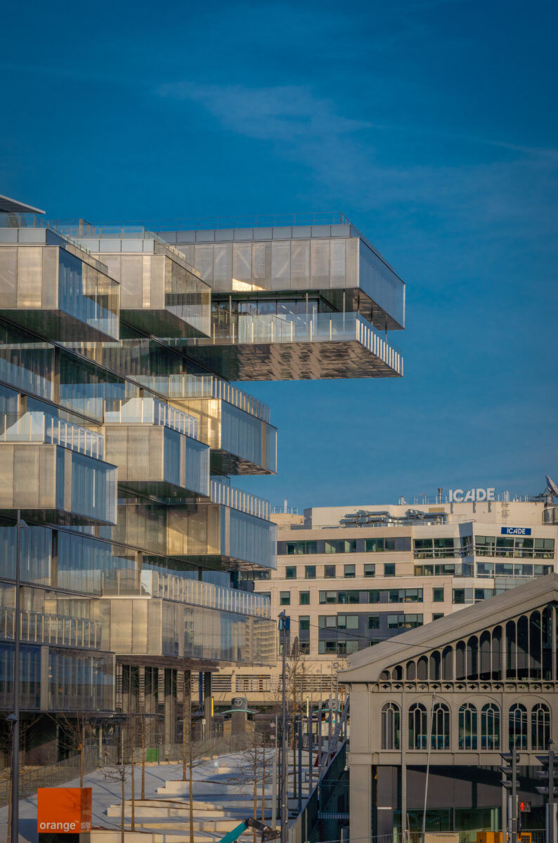








Facing the Saint-Germain Island, Bridge is composed of two buildings marking the perimeter of a pedestrian public space : a new office building and a refurbished “Eiffel-style” covered market. The new head office is characterized by its 15 meters long, glassed cantilever which marks Issy’s bridge.
On the inside, Bridge opens on a 30-meter high and 80-meter long landscaped atrium. The visitor is immersed in an “indoor city” composed of suspended volumes. Above the atrium, the office spaces extend into plant-covered balconies horizontally and into two levels of planted rooftops vertically. The entire building is bathed in natural light thanks to three wide glass roofs. Bridge’s architecture is said to be “tectonic”, each floor is an inhabited plate with its interior areas and its exteriors extensions.
The use of materials selected for their raw aesthetics (wood, metal, stone, concrete…) integrates simplicity into the workspace and contributes to the creation of a peaceful and relaxed atmosphere for the 5 000 collaborators and visitors scattered in the 10-floor building. Shared spaces and a company cafeteria are located on the ground floor of the main building. Coworking spaces, shops, and restaurants are open to the public in the market building.
This outstandingly conscious project is certified “NF – Bâtiments Tertiaires Neufs, Démarche”, “HQE Bureaux Passeport Exceptionnel”, “BREEAM Excellent” and holds the Effinergie+ label. With the concept of digitalization at the heart of the project, Bridge is also looking at a “WiredScore” certification in the near future.
Architect
VIGUIER architecture urbanisme paysage
Executive contractor
Artelia BETI
Contractor
Altarea Cogedim Entreprise
Engineering firms
Egis Bâtiment
Arcora (Façades)
CSD (Conseil sécurité)
Green Affair (AMO Environnement)
Elioth (HQE)
Seulsoleil (Éclairage)
Certifications
NF HQE Bureaux
Passeport Exceptionnel
BREEAM International 2016, Offices, Excellent
Well Building Standard v1
Certification Core & Shell, niveau Gold
Label Effinergie +
Partner/Leading architect
Yann Padlewski
Architecte Cheffe de projet
Sophie Poussange
Sarah Le Guerinel
Project team
Alison Rondel
Jean François Guillot
Alexandra Chafirovski
Jean-Charles Canas
Ninni Byrelid
Samuel Locus
Christel Catteau
Hector Docarragal Montero
Louise Marnay
Jean-Charles Luchiani
On-site team
Emanuele Bonfiglio
Mikhail Cadi
Charles Patterson
Laetitia Philipon
Yulia Vlasova
Enrico Cigolotti
Camille Delcourt
Christian Chapon
Francesco Paolo Chiechi
Victor Delamotte
Hervé Fichepain
Pauline Guuinic
Enrico Gigolotti
Charles-Henri Rambaud
Landscpae designers
Benjamin Doré
Alexandre Martinet
Massimiliano Stagno
Maÿlis Fabre
Thomas Lemarchal
Interior designers
Louise Marnay
Julien Sibra
Alesia Zambon
Romain Bonino
Hoang-Anh Tran
Ivonne Villalobos
Computer generated images
Benjamin Alcover
Benoît Paterlini
Giovanni Barbagallo
Amélie Bellaud
Khanh Chi Tran
Livio Perolat
Jugulta Le Clerre
Théo Rantos