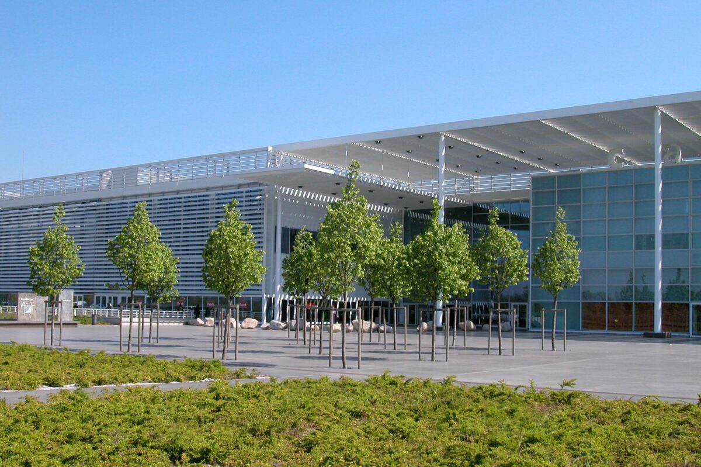
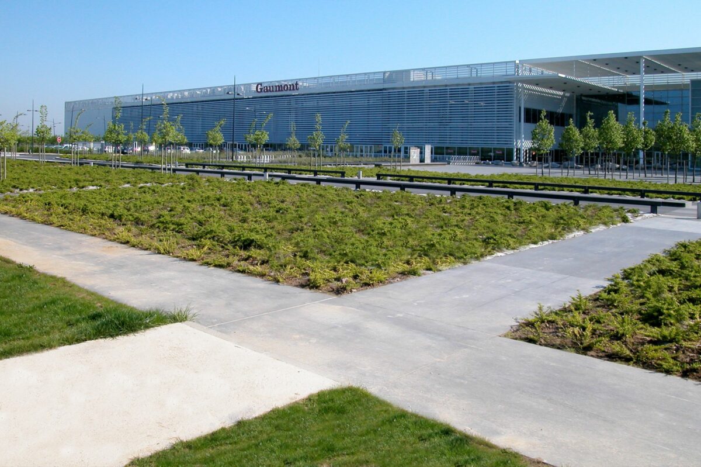
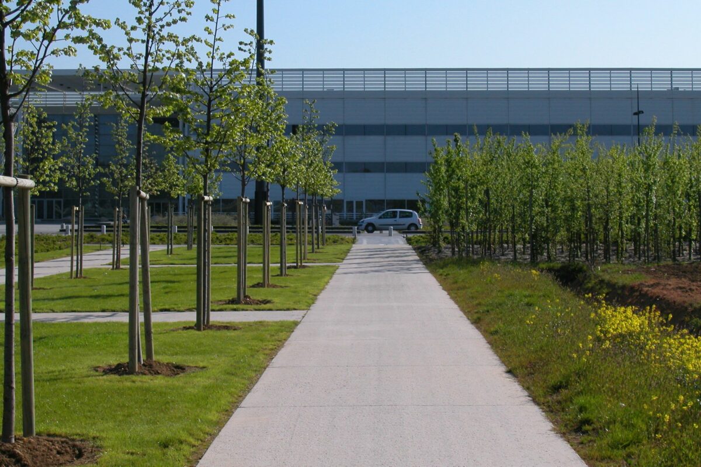
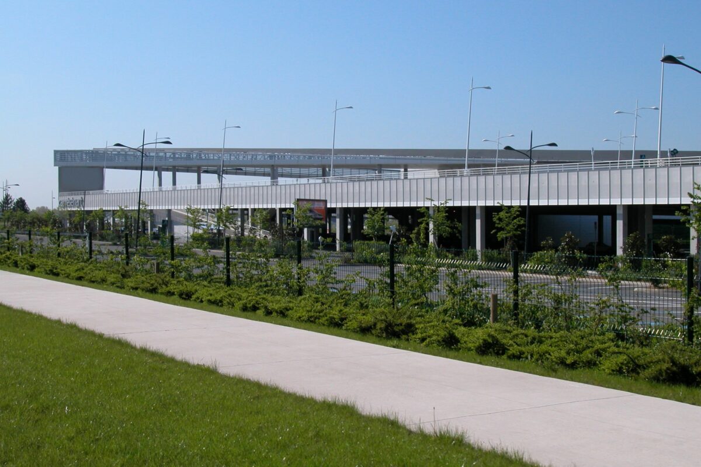
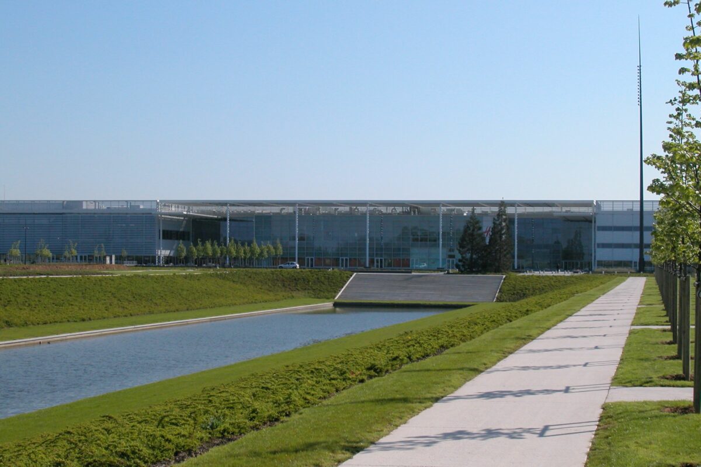
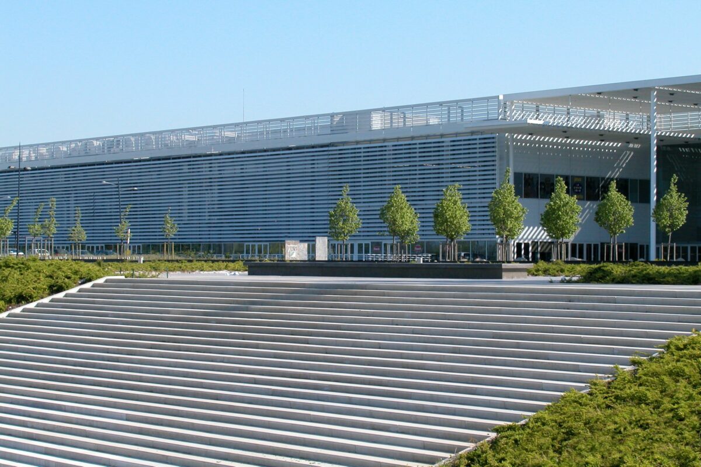
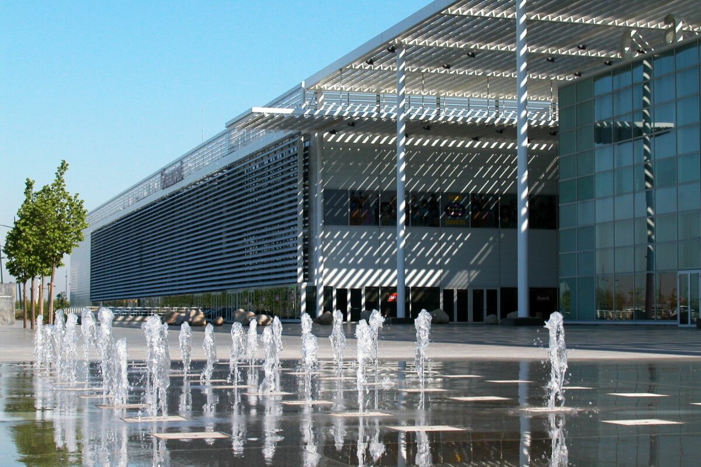
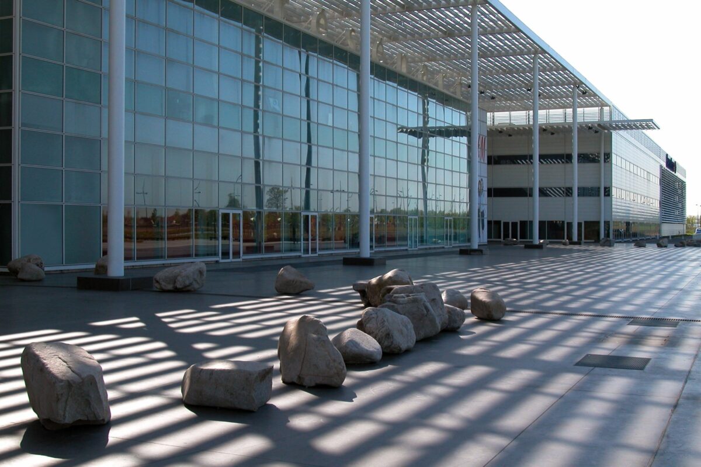
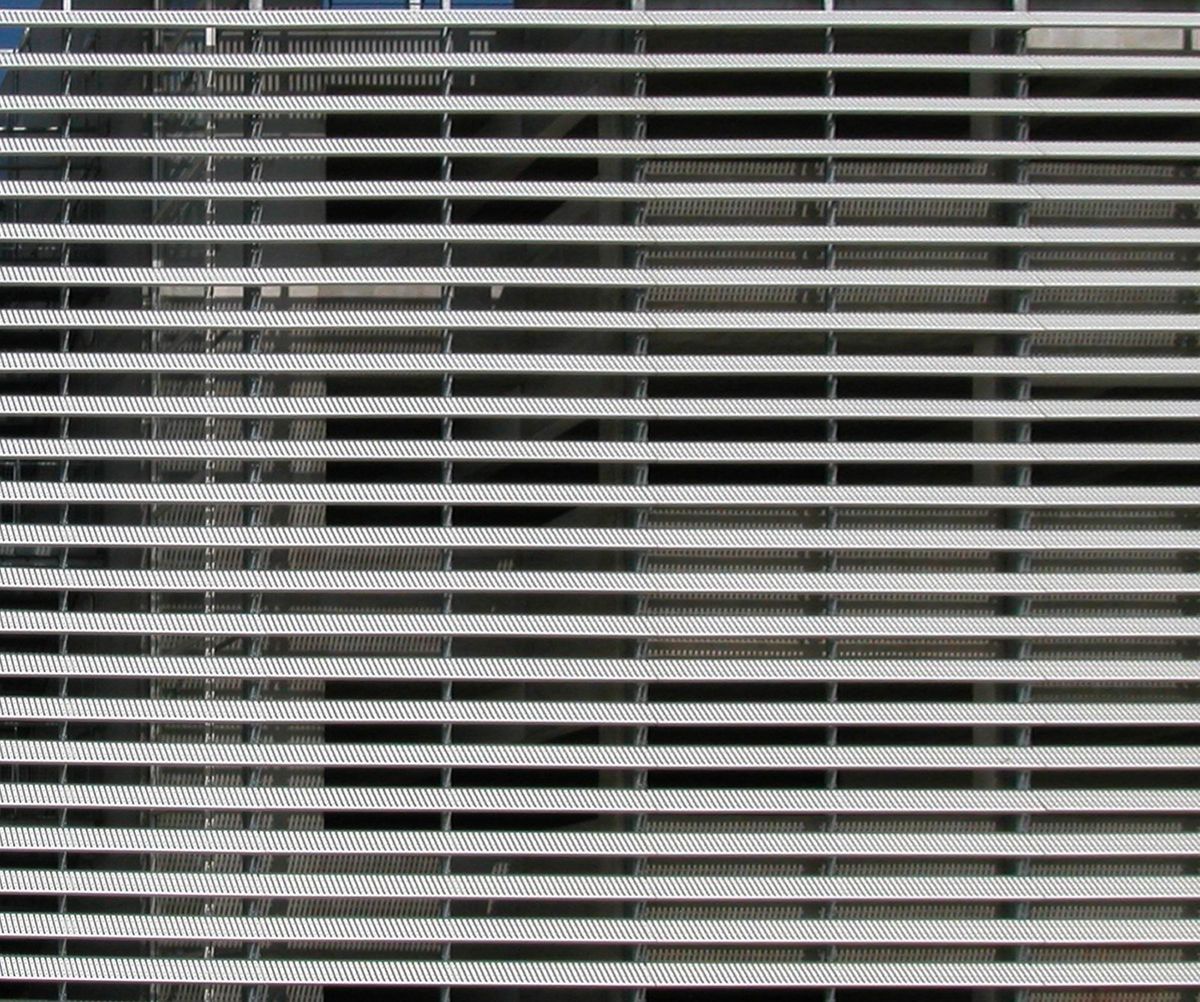

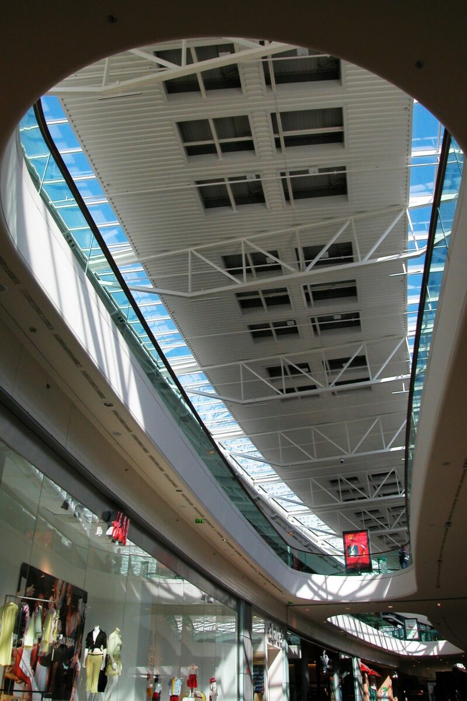
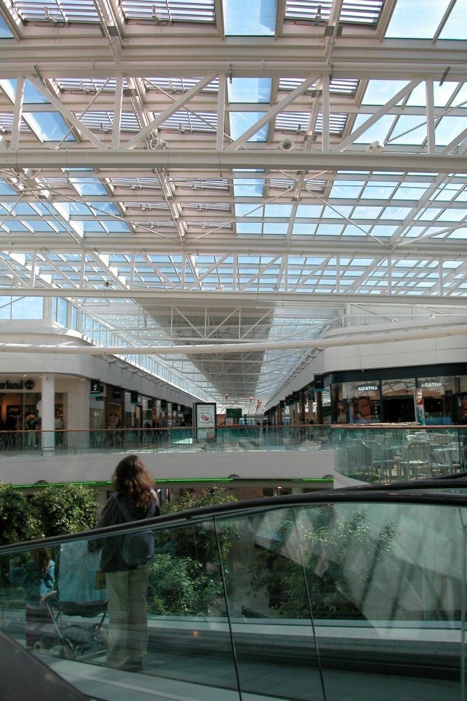

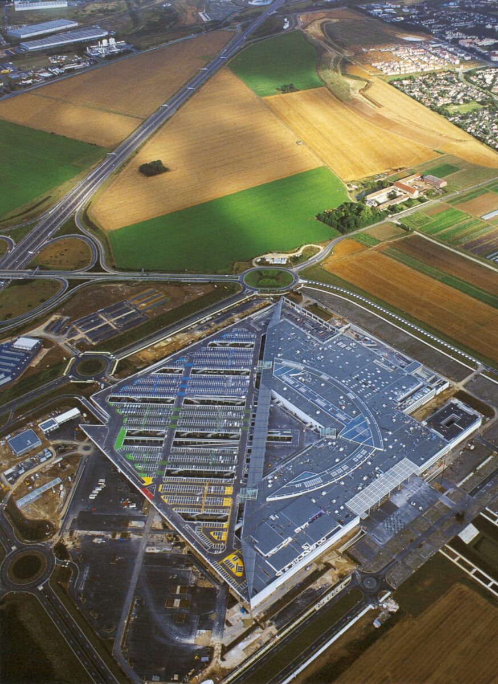
The Carré Sénart shopping center, located in the new town of Melun-Sénart (77), is made of a volume with a square base divided into two parts along its diagonal.
The first triangle, dedicated to the shopping center, faces the future city center while the second one, where the two parking levels are located, is situated towards the back, connected to the access system with the highways.
The 45,000 m² of retail space includes a hypermarket, department stores, boutiques, services, restaurants, a game room and 17 movie theaters. A parking lot with 5,400 spaces as well as a gas station and a car center complete the project.
The architecture of this shopping center is simple, smooth and modern, using white materials, metal and stone, and aims to break the traditional interiority of shopping malls. Therefore, its glass roofs cover the entirety of the mall and allow natural light to penetrate the interior.
The western facade, made of glass, is open to the future city and gives onto the large terrace and the perspective of a 600 m long canal. Some elements are installed on the façade and the streets of the city center naturally extend towards the interior of the building, thus participating in the animation and life of the city center. The originality of this shopping center comes from its integration into the surrounding landscape, its openness to the city and its natural lighting which bathes the entire architecture in light.
The operation is part of the Sustainable Development policy, the system in place at Carré Sénart guarantees comfort and safety, minimizes operating costs and preserves the environment.
BET Structure
NEGRU
BET Fluides
BARBANEL
BET Verrières et façades
AR&C
BET Réseaux
BETURE
Paysagiste
JF QUEYSSON
Entreprise bâtiment
Bouygues Bâtiment
Distinction
Grand Prix au MAPIC 2003
Équipe projet
Vincent Cortes
Frédéric Morel
Francesco Paolo Zaccaro
Christophe Charon
Marie-Hélène Paoli