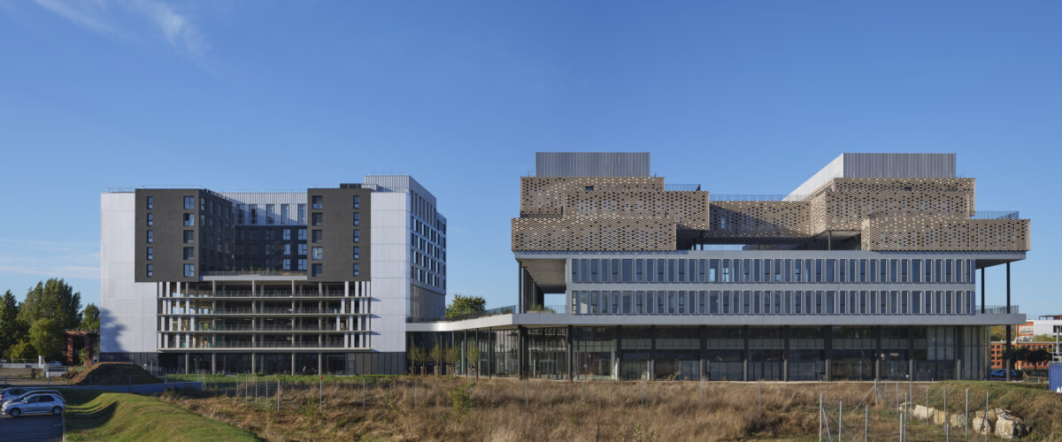
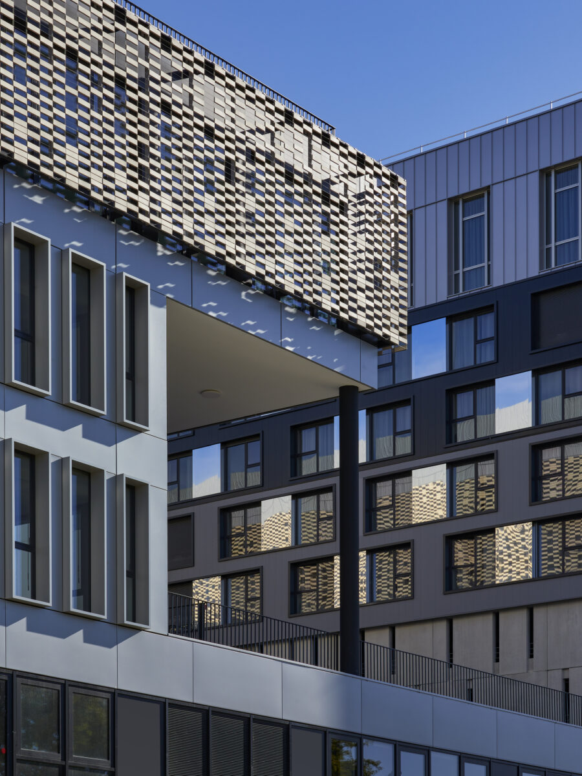
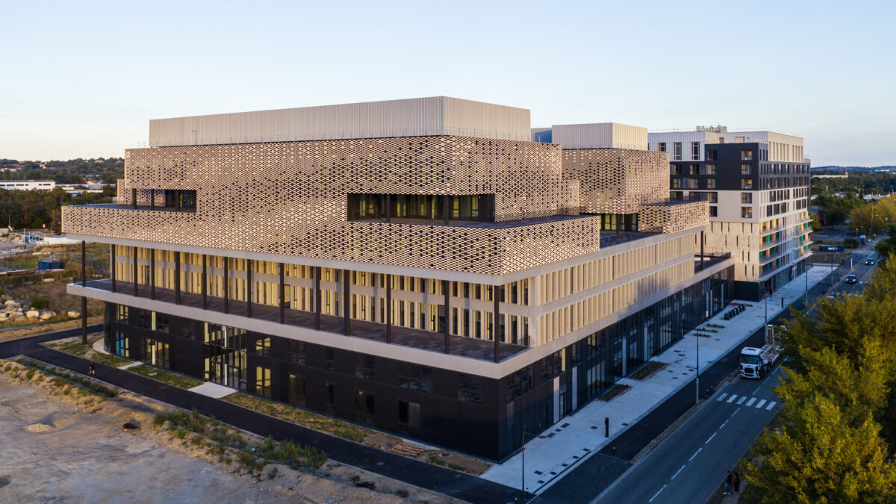
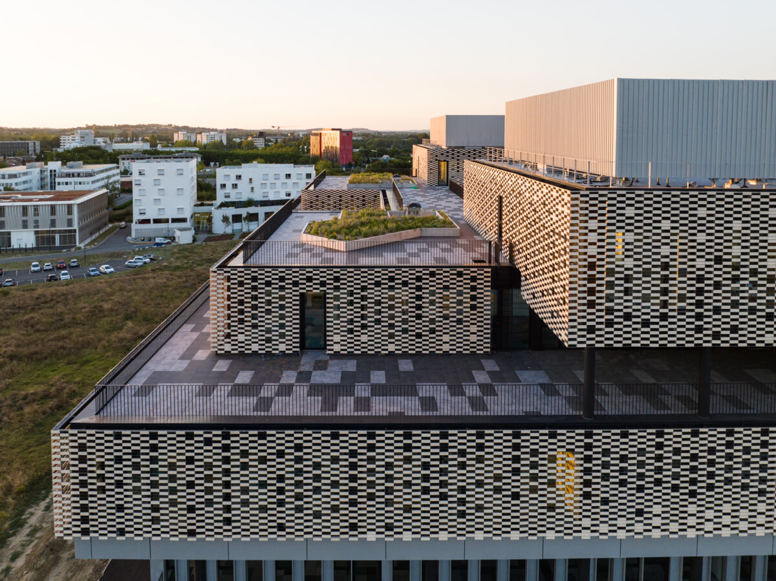
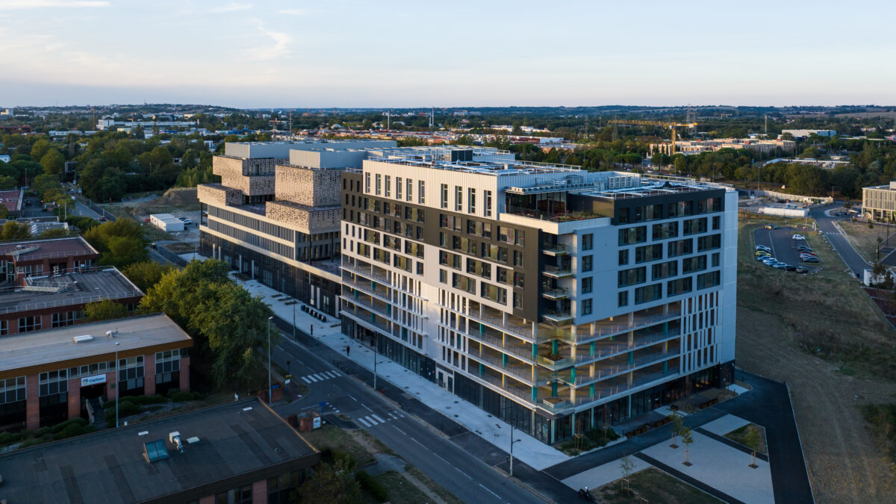
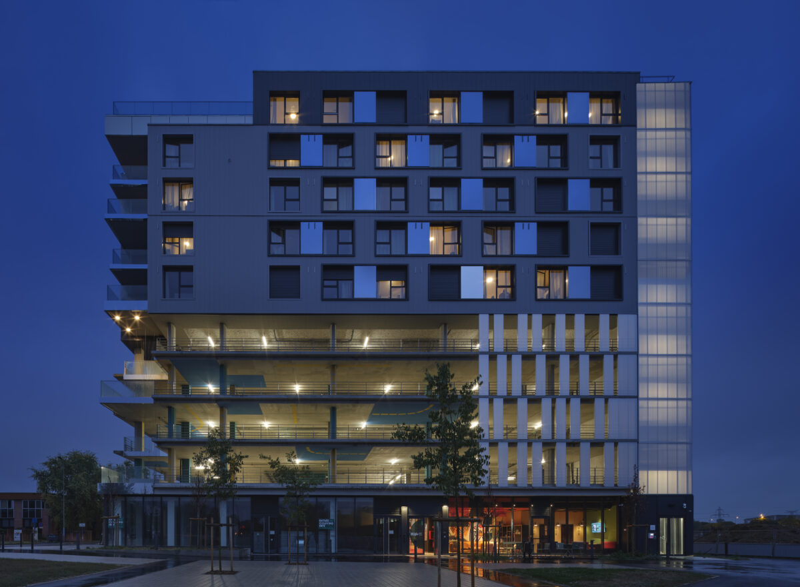
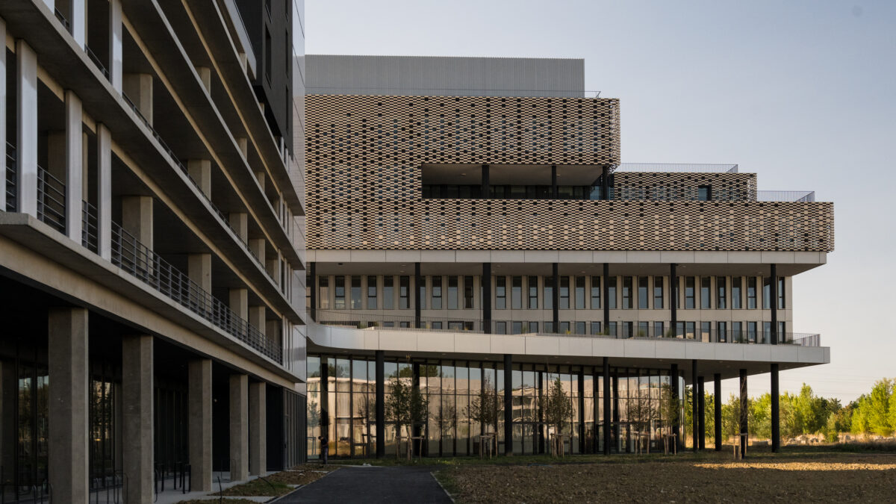
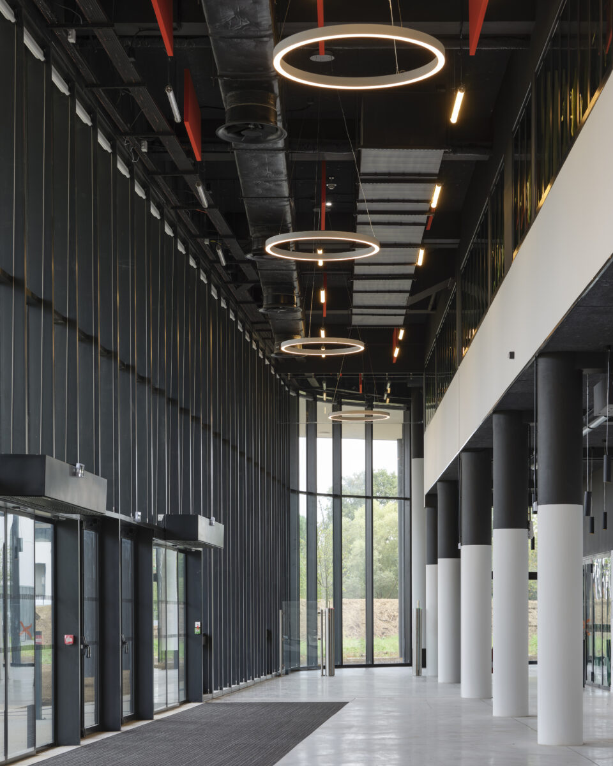








On former SANOFI grounds, two buildings dedicated to entrepreneurs, industrialists, researchers, students, and visitors create the necessary ecosystem for technological innovation. One, Data Village, includes a co-living residence, wellness space, and dining area. The other, Data Valley, houses digital companies in spaces differentiated by their uses. Both are oriented towards the park for user comfort, featuring a controlled volumetric layout designed to minimize visual impact and optimize integration into the surrounding public space landscape. The two buildings, each with its own architectural form, celebrate the relationship with the landscape through glass façades, rhythmically blending exterior and interior spaces. A continuous terrace connecting the two buildings ensures visual continuity and reflects the project’s goal of connecting entities and uniting energies.
Architect
VIGUIER architecture urbanisme paysage
Engineering firms
WSP (SI, Fluides, Structure, Façade)
Mazet et Associés (Économiste)
Gamba Acoustique (Acoustique)
ArtxBat (Coordinateur)
Bernadberoy Ingénierie (Structure)
Technisphère (Fluides)
Apave (Bureau de contrôle)
Developer
Enova
Certifications
E+C-
Partner/ Leading architect
Laura Gelso
Lead architect
Catherine Kirk
Architect bâtiment Data Village
Graham Ryder
Project team
Willy Afonso
David Sebastian Martin
Louise Frelaut
Camille Vannier
Wohn Kim
Liam Burns
Giovanni Barbagallo
Marta Ortigosa Silva
Karim Bouhidel
Giovanni Barbagallo
Antoine Binard
Team on site
Bertrand Mercier
Landscape design
Benjamin Doré
Alexandre Martinet
Antigoni Frantzela
Computer-generated images
Benjamin Alcover
Khanh Chi Tran
Amélie Bellaud