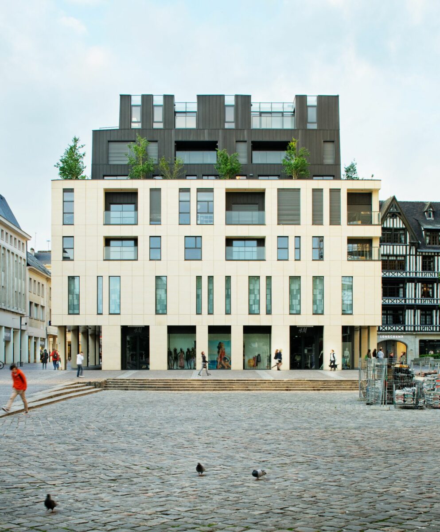
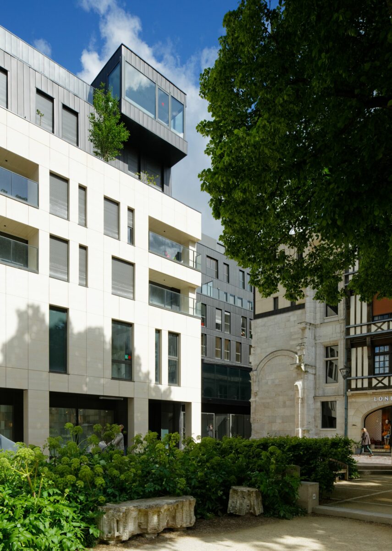
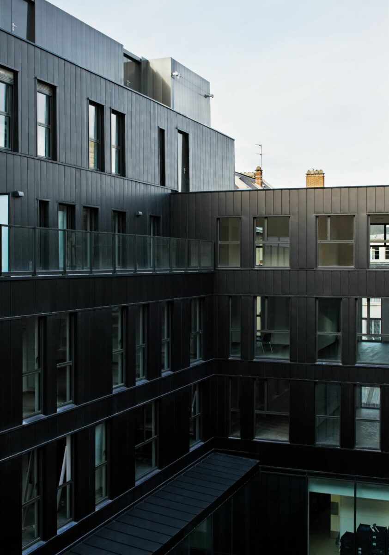
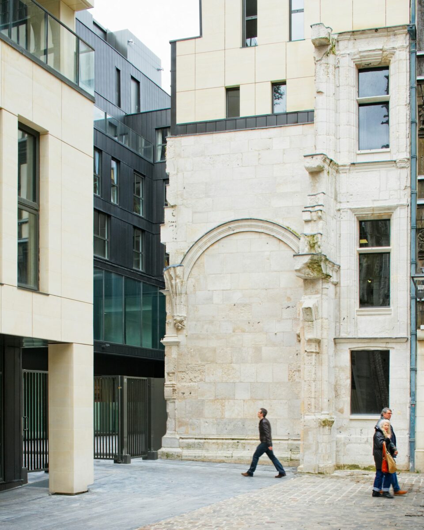
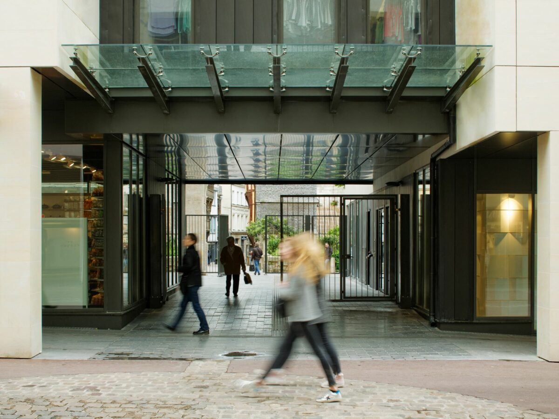
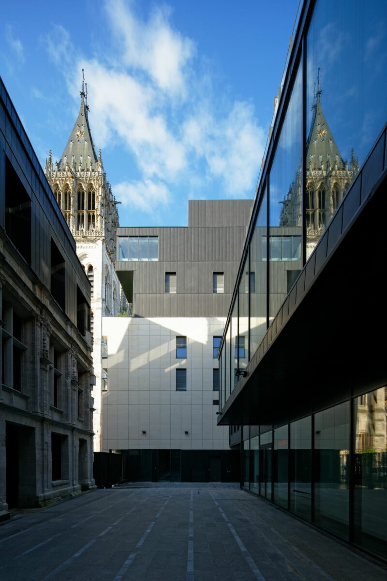
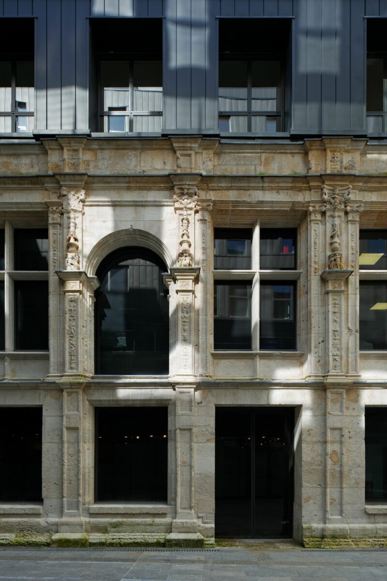
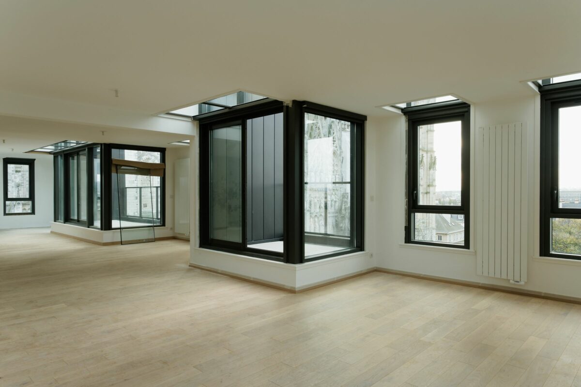
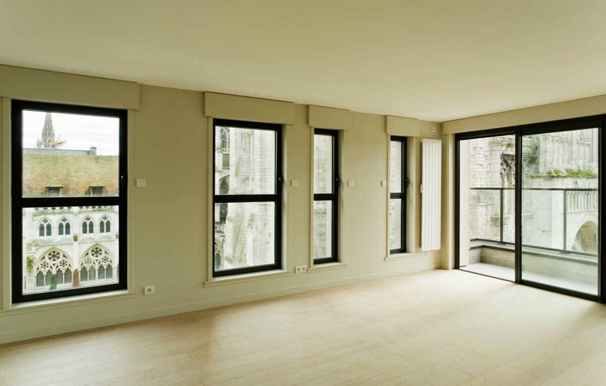
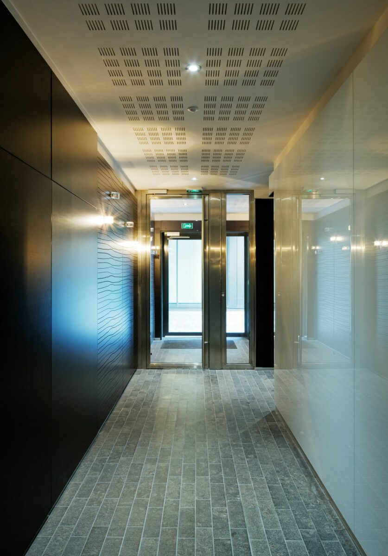
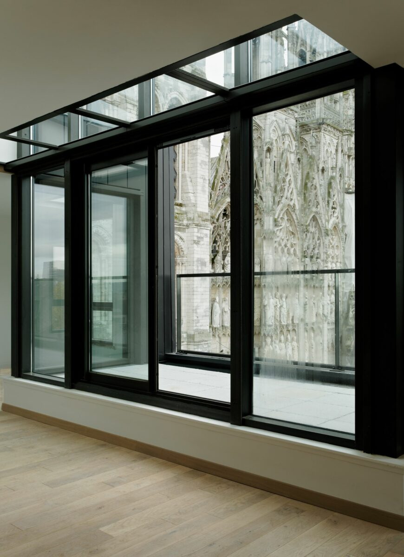
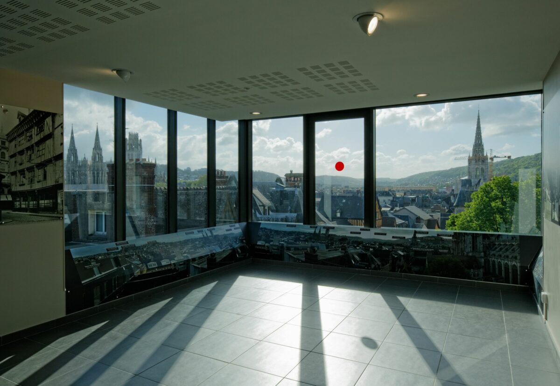
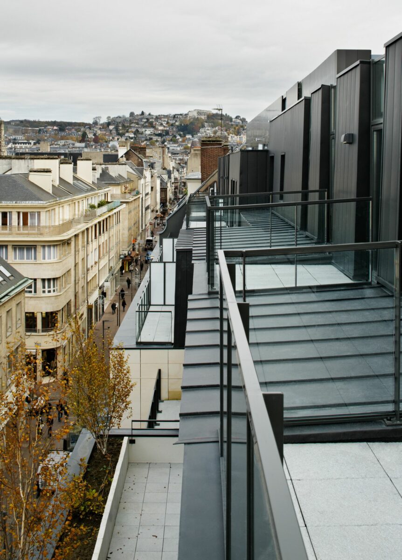
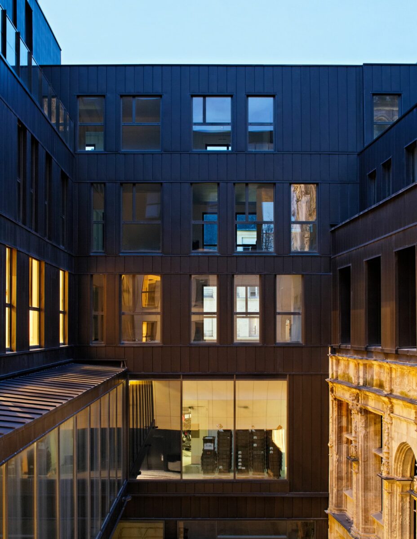
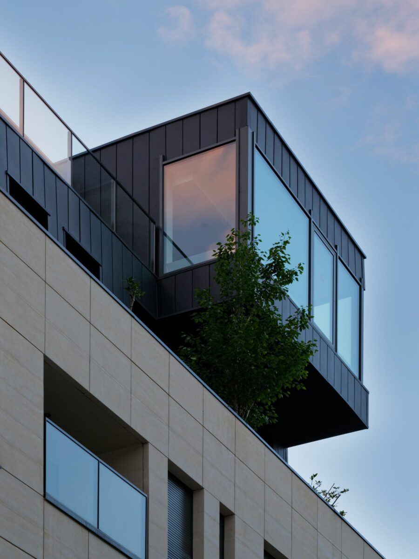
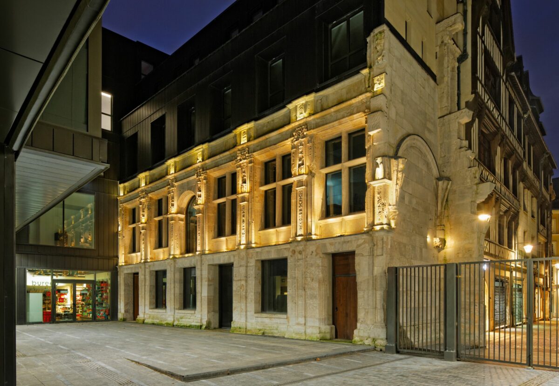
















The architectural project, which includes 50 housing units, ground floor shops and a public belvedere, is located in the preserved area close to Rouen’s Cathedral.
It replaces the former Palais des Congrès, whose superstructures have been demolished. The volume of the new project, its altimetry as well as all the architectural provisions which compose it, are in conformity with the prescriptions enacted in the Sector Safeguarding Plan.
The body of the building on the square of the Cathedral is composed of two superimposed volumes.
The first volume stops at less than 15 meters in height, resting on a gallery emerging from the rue des Carmes, and presenting at its top a deep terrace abundantly planted with vegetation, the purpose of which is to give a vision of a “suspended garden” from the square. Above this terrace, a metal roof, similar in color to the surrounding roofs, houses three additional levels of housing.
The main building is clad on all its facades with large stone units with vertical joints, equipped with deep loggias receiving light guardrails in clear glass. Therefore, the use of stone does not prevent a modern writing and the width of the bays as well as certain overhangs, in the angles for example, translate the current performances of structural concrete, structural metal or cladding.
From the Cour de l’Hotel Romé, the public will be able to access by means of a dedicated elevator to a closed and glazed room in the form of an observatory and dominating the garden of the Cour d’Albane; from this platform, the public will have a view on the facade of the Cathedral and on the City.
Architecte
VIGUIER architecture urbanisme paysage
Architecte associé
Alain Elie
Architecte du Patrimoine
Atelier Cord & Monchecourt
Bureaux d’études techniques
GEC Ingénierie (TCE)
Économie 80 (Économiste)
Distinction
Pyramide d’Argent 2010 (région Normandie)
Directeur de projet
Octave Parant
Chef de projet
Déborah Pill
Équipe
Blin Trincal
Laure Barthelot
Bertrand Mercier
Natacha Soumagnac