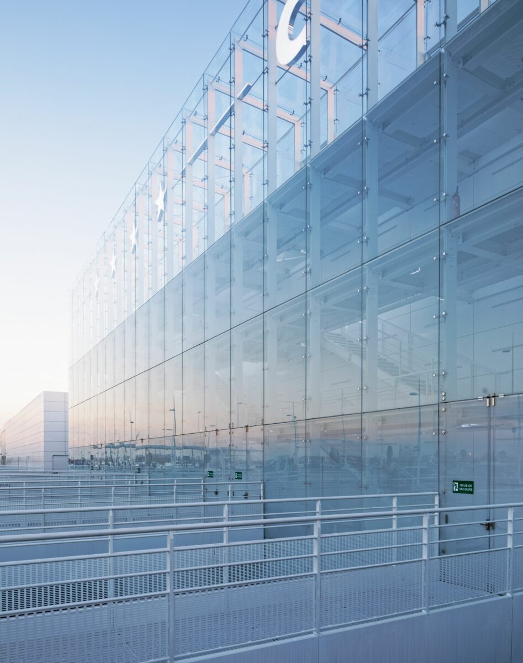
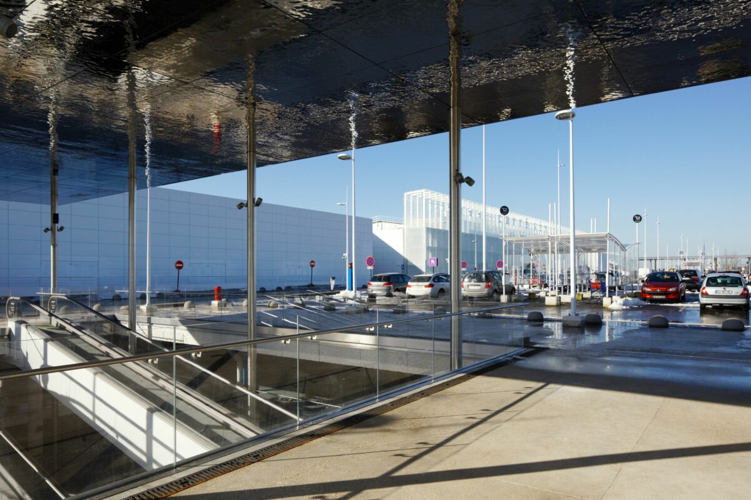
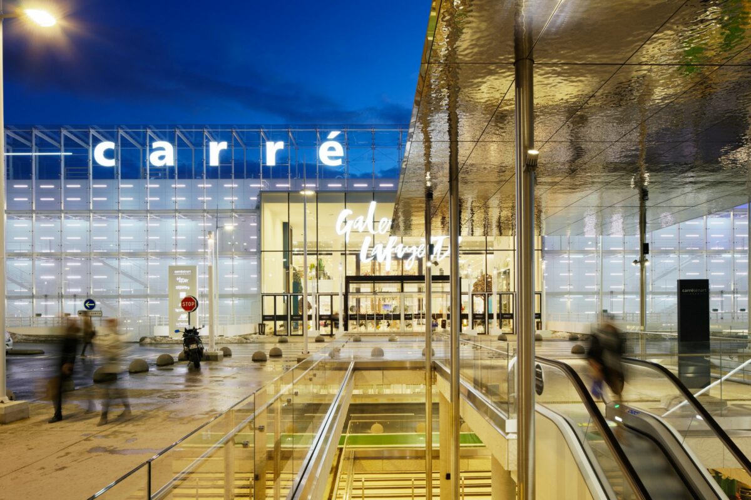
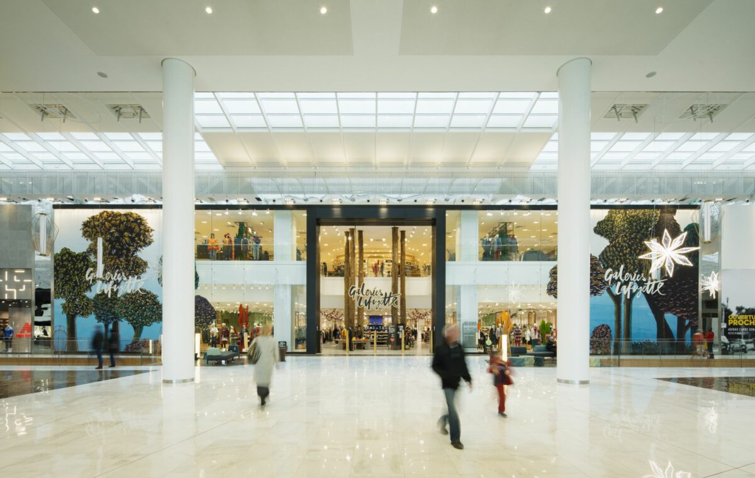
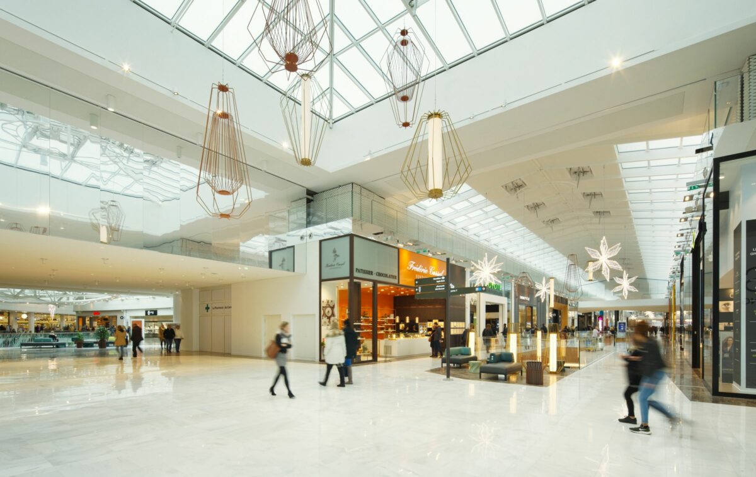
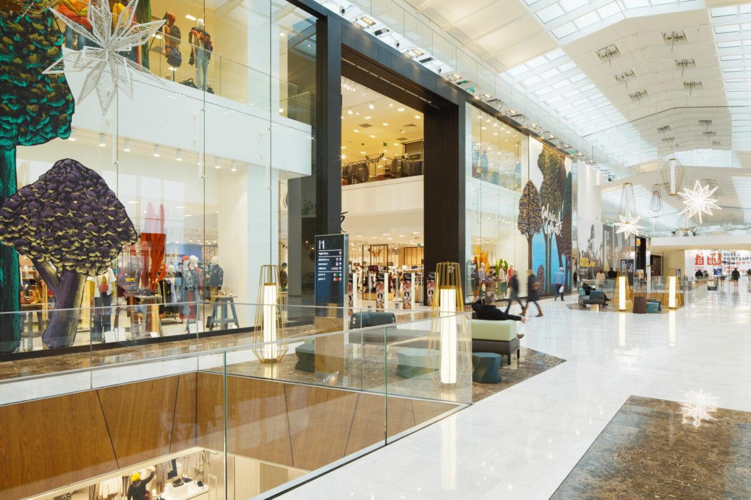
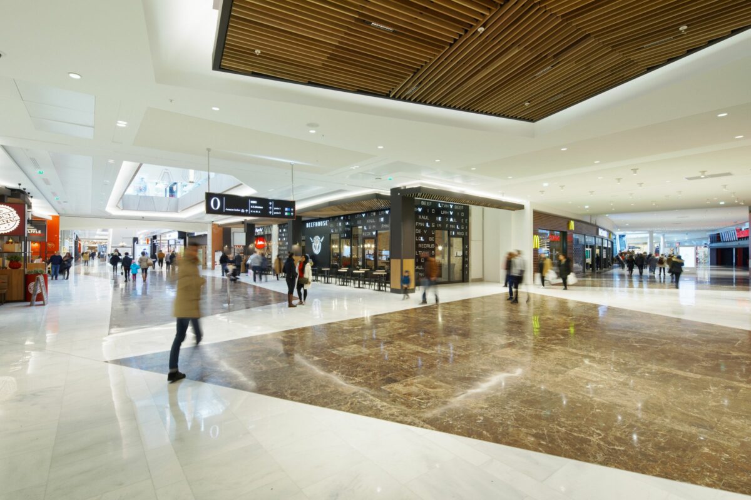
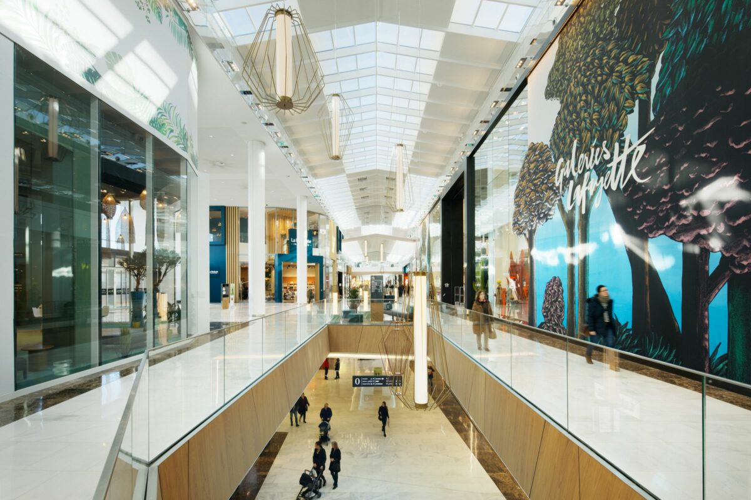
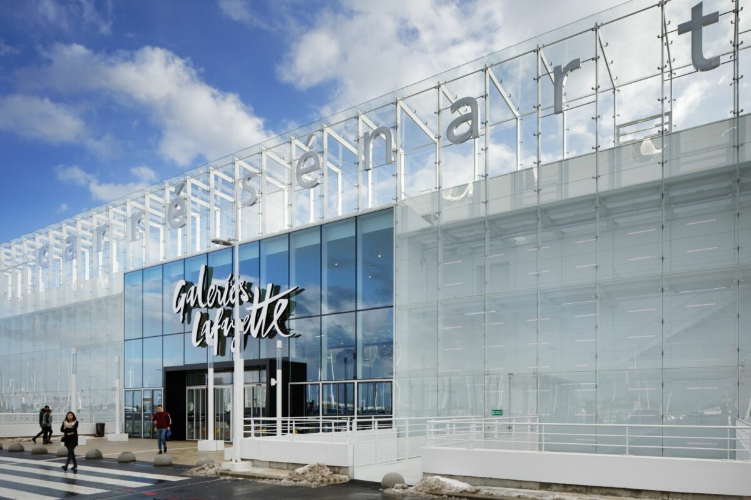
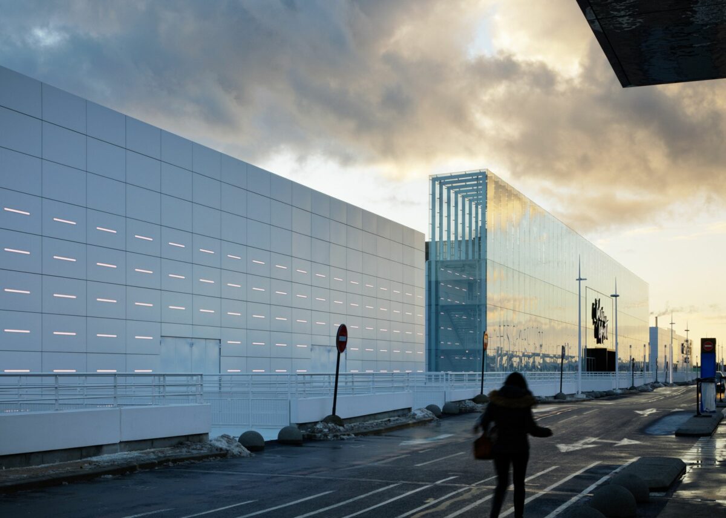










The Carré Sénart commercial center consists of a quadrangular volume divided into two parts along its diagonal and raised on two levels. The first triangle is dedicated to the shops, while the second encloses the parking lots connected to the motorway accesses.
After completing the Carré Sénart inaugurated in 2002, VIGUIER architecture urbanisme paysage also signed the design of its expansion, thus creating a fluid loop of 150,000 m2 between the original space and the new construction.
The preservation of the original shape of Carré Sénart, largely perforated by glass windows and punctuated by vegetal areas, is one of the driving forces of the architectural and commercial project. The shape plays a role of reference, which makes the identity of the place through geometric purity, horizontality and the color white. The extension of the retail space allows the reconstruction of a continuous facade and a new entrance in the axis of the parking lot, thus creating a new frontage: the situation of the entrances is enhanced.
In addition to the extension of the current building, the center is equipped with a new glass facade of 21 m in height and 130 m in length. Made of frosted glass panels and illuminated with soft LEDs, it produces the transparent glass cube imagined by Jean-Paul Viguier when he created Carré Sénart.
The interior, bathed in natural light, invites through a monumental entrance to wander in a covered street, punctuated by high harmonized windows. Marble and wood welcome the furniture and decorative pieces designed by Saguez & Partners.
Outside, along the Trait d’Union road, the forecourt will be extended in order to accentuate the relationship of the shopping center with its neighborhood and create a continuity between the future “night axis” (restaurants, theater…) and the leisure center (restaurants, cinemas).
Carré Sénart had 138 stores. Today, 203 shops, including the Galeries Lafayette, are undergoing a real metamorphosis 12 years after the creation of Carré Sénart.
Architecte
VIGUIER architecture urbanisme paysage
Maître d’oeuvre d’exécution
Artelia
Investisseur
Unibail-Rodamco
Bureaux d’études techniques
Terrell (Structure et Façades)
Barbanel (Fluides)
Tugec (VRD)
Ingelux (Éclairage)
Heho (Acoustique)
Performance Partner (Stationnement)
AE75 (Économiste)
Green Affair (AMO Environnement)
Socotec (Bureau de contrôle)
Dekra (SPS)
CSD Faces (Conseil sécurité incendie)
Associé/Directeur de projet
Bertrand Beaussillon
Équipe projet
Grégoire Laurencin
Wohn Kim
Martin Tenconi
Christel Catteau
Léa Desbiens
Équipe chantier
Bertrand Mercier
Wohn Kim
Sophie de Prinsac
Nora Sieffert
Marie-Hélène Paoli
Architecture paysagère
Benjamin Doré
Massimiliano Stagno
Architecture d’intérieur
Justine Duhautois
Alberto Vazquez Palomo
Sophie de Prinsac
Images de synthèse
Benoît Patterlini
Giovanni Barbagallo
Amélie Bellaud
Livio Pérolat
Khanh Chi Tran