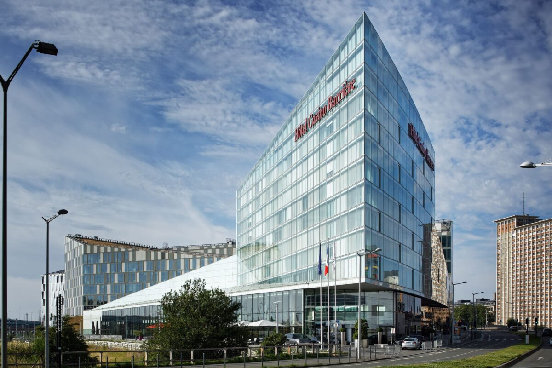
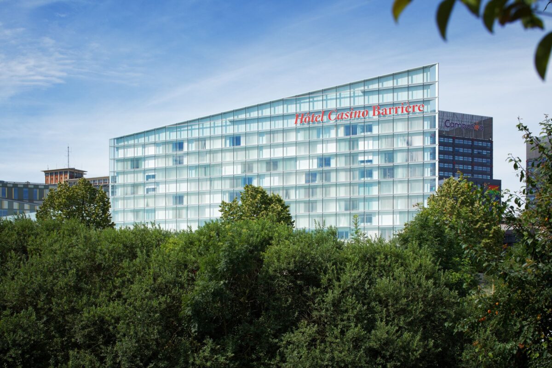
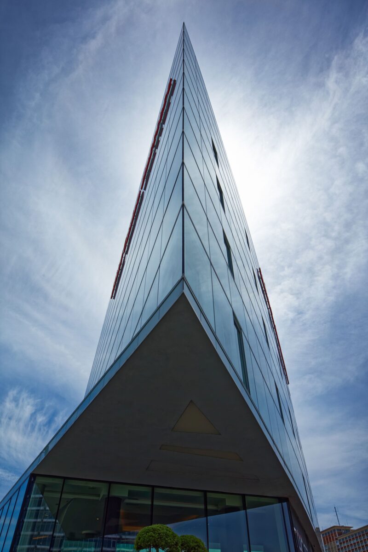
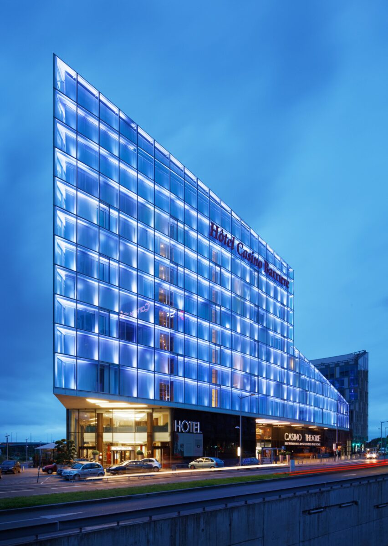
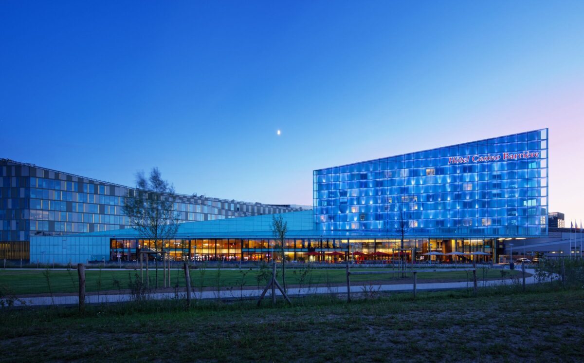
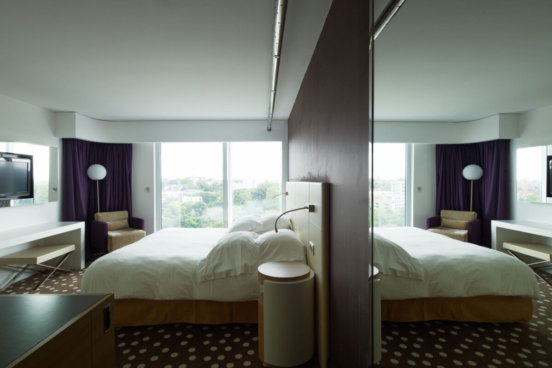
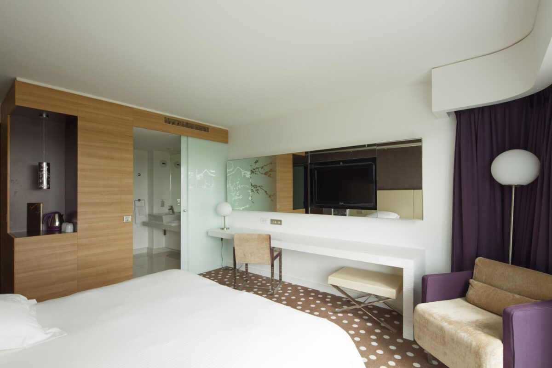
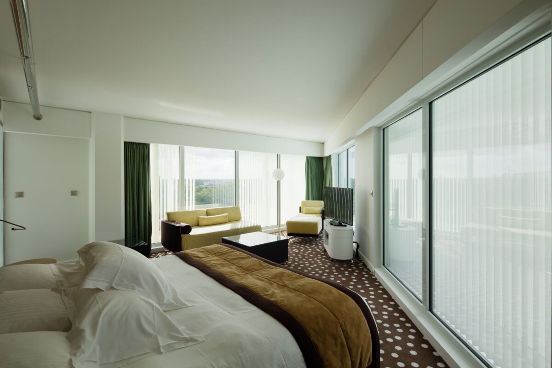
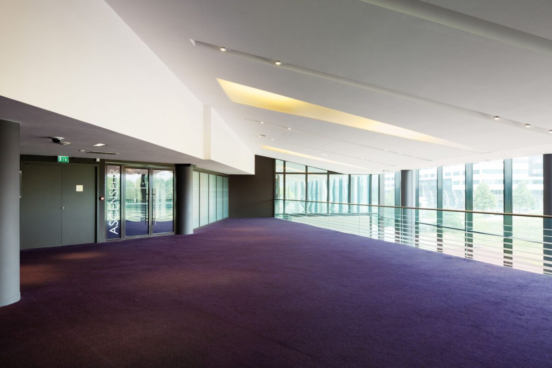
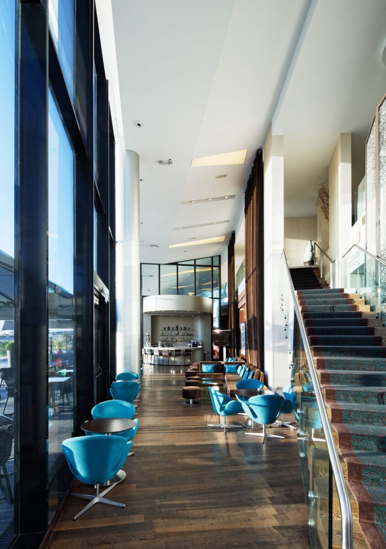

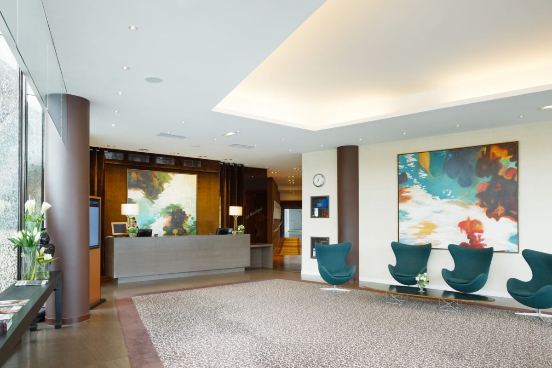
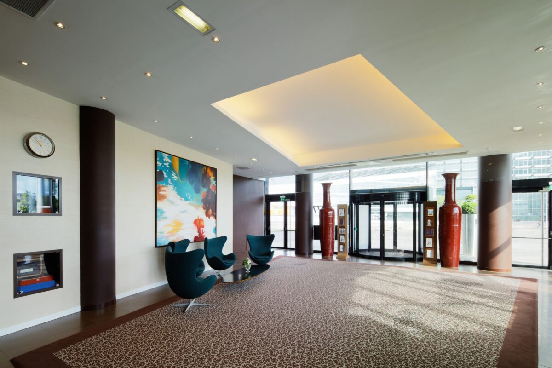
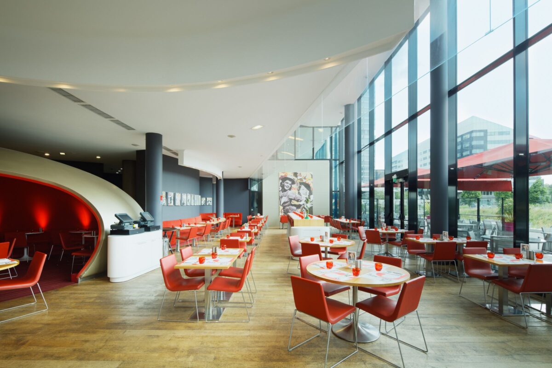
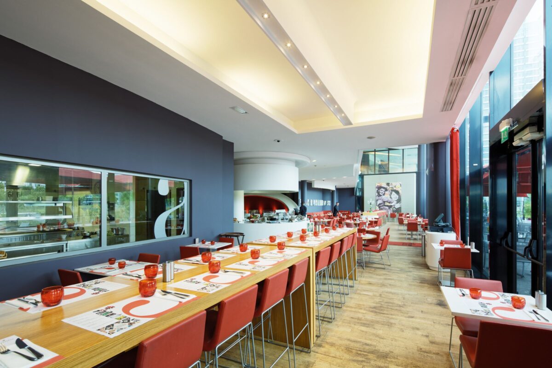
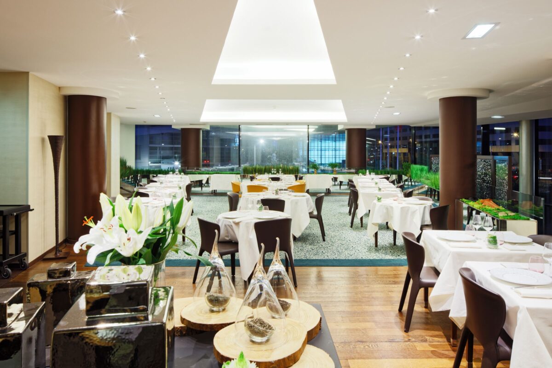
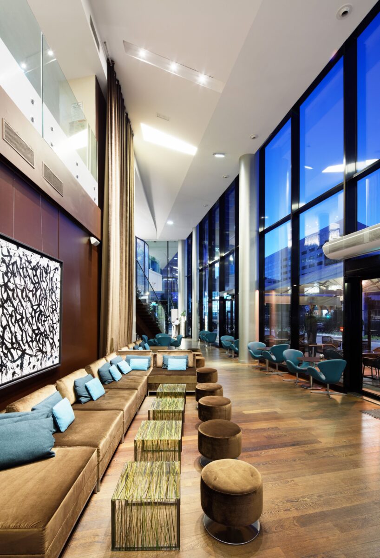
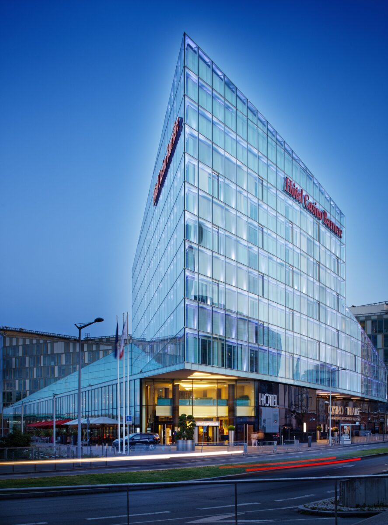


















The design of the Lille Casino maintains uniformity between itself and the pre-existing Euralille urban project. The triangular site upon which the casino stands on lends itself to become the missing link in the trapezoidal geometry defined by the Euralille master plan.
The existing buildings, designed to offer large spatial volumes, can be individually identified while still remaining part of the ensemble. Thus, the golden rule is to make the building into a single volume despite containing three distinct program elements: the casino (with its facilities and gambling rooms), a sizeable auditorium, and a hotel.
These three elements can work separately or jointly depending on the case but always as part of the shared synergy deriving from the whole. For this reason, the auditorium with its 1,200 seats, stage and backstage areas, offices, delivery bays, decor, accessibility to the public (security, exits, and facilities for disabled people) is located at the widest part of the triangle on the first floor, so that the emergency exits open on to the city street, Avenue Willy Brandt.
Contractor in charge
COTEBA
State design
Duck Scéno
Structure studies
Séchaud & Bossuyt
Façades studies
Arcora
Decorator
Pierre Yves Rochon
Leading architect
Bertrand Beaussillon
Team
Graham Ryder
Selim Ben Mahmoud
Frédéric Morel
Thomas Ouanhnon