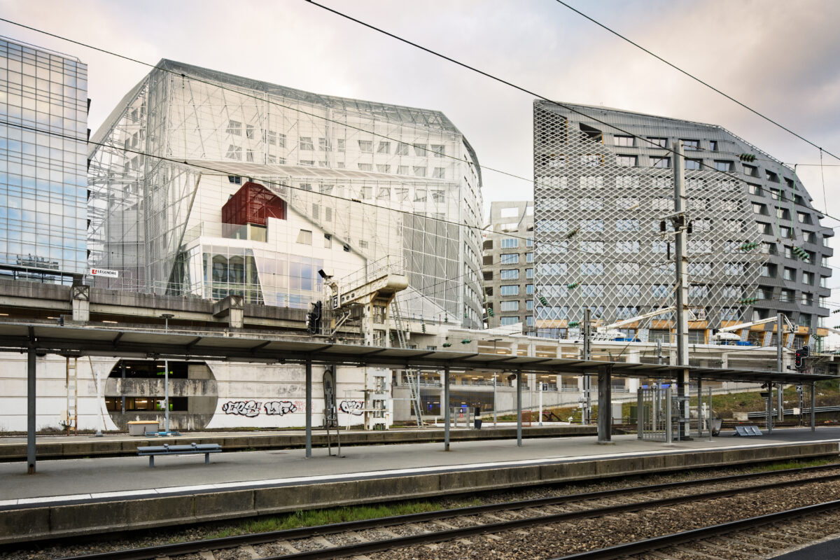
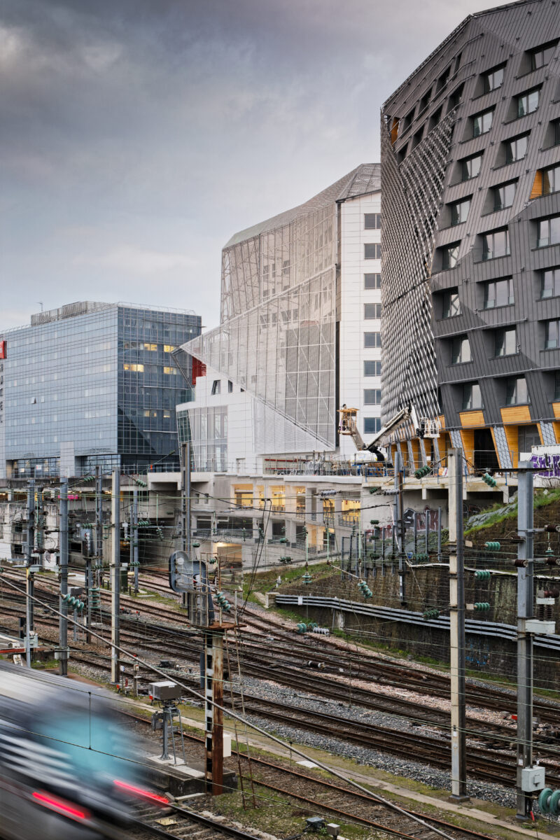
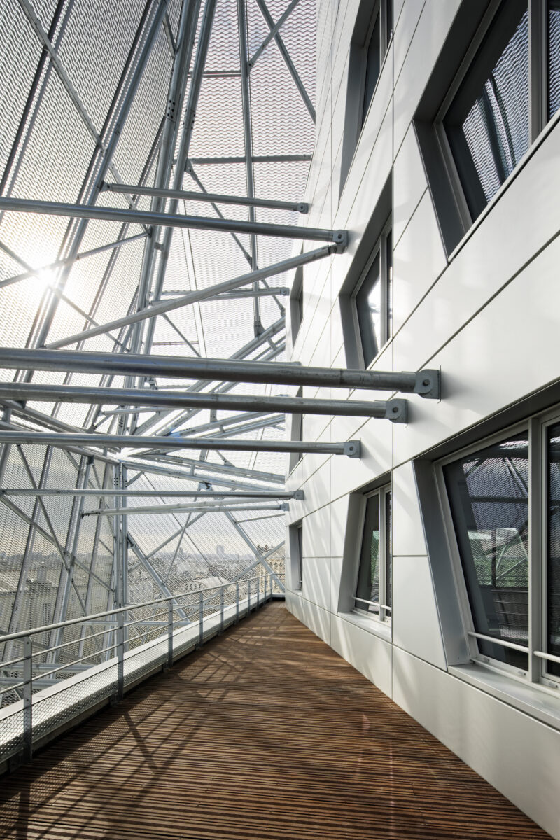
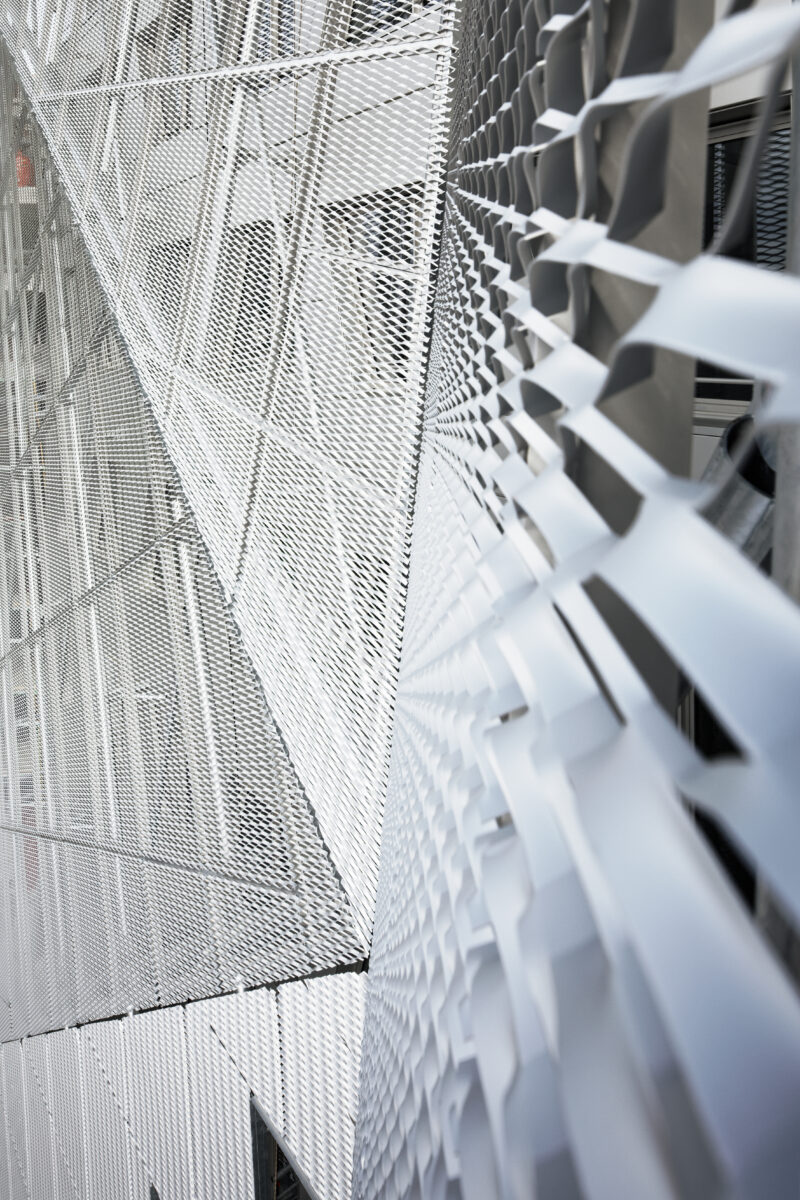
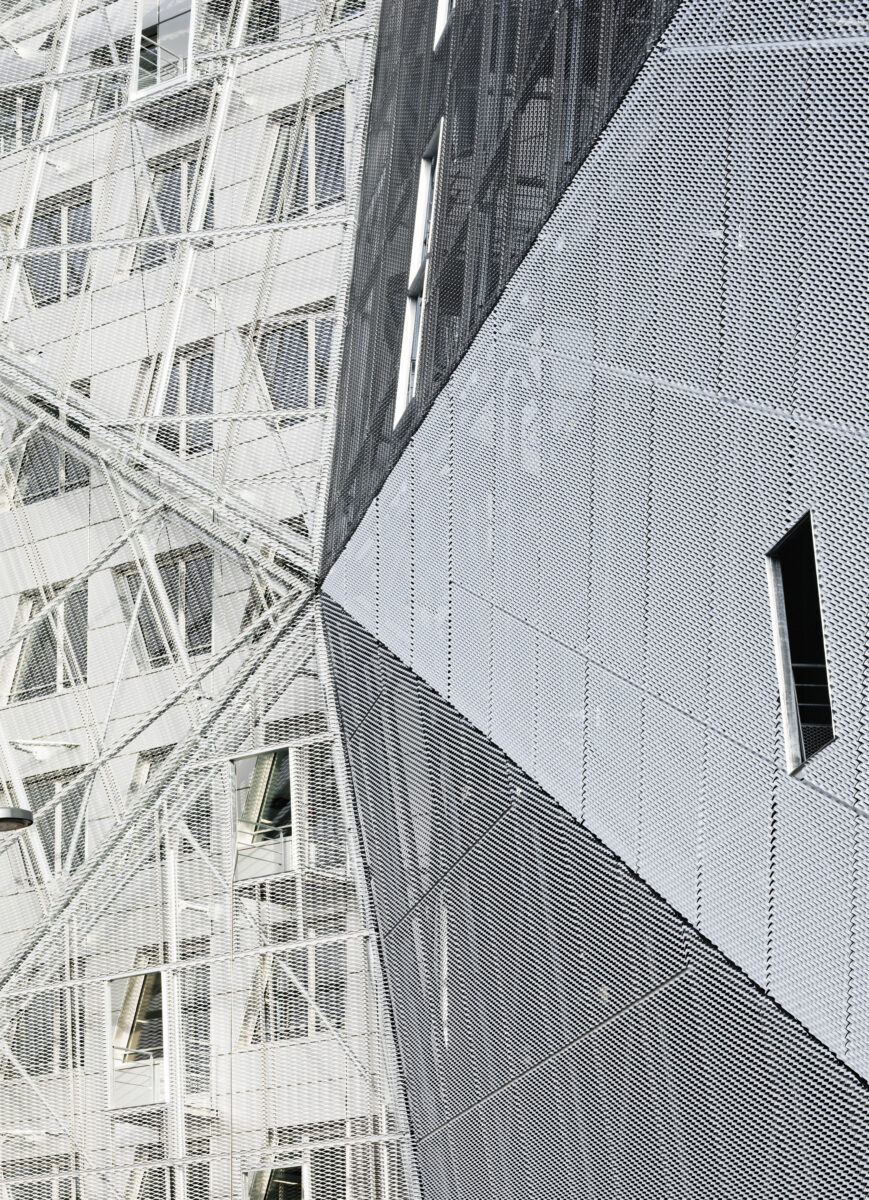
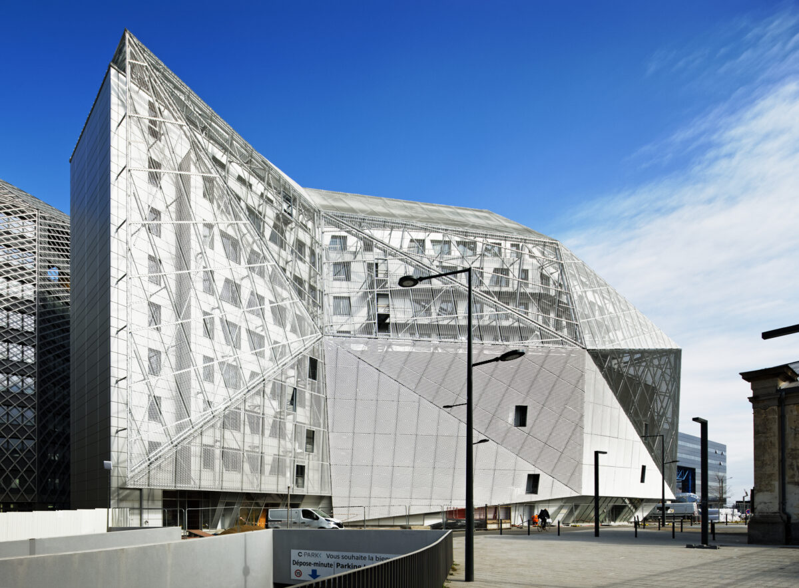
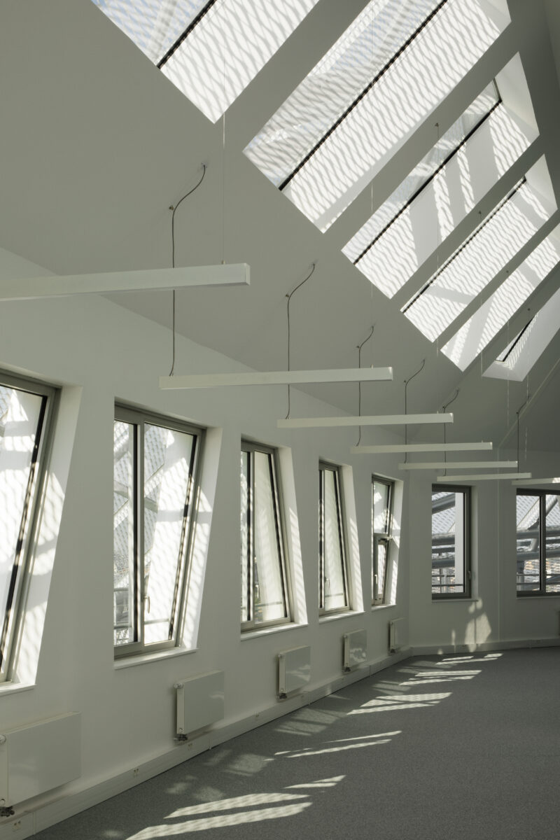
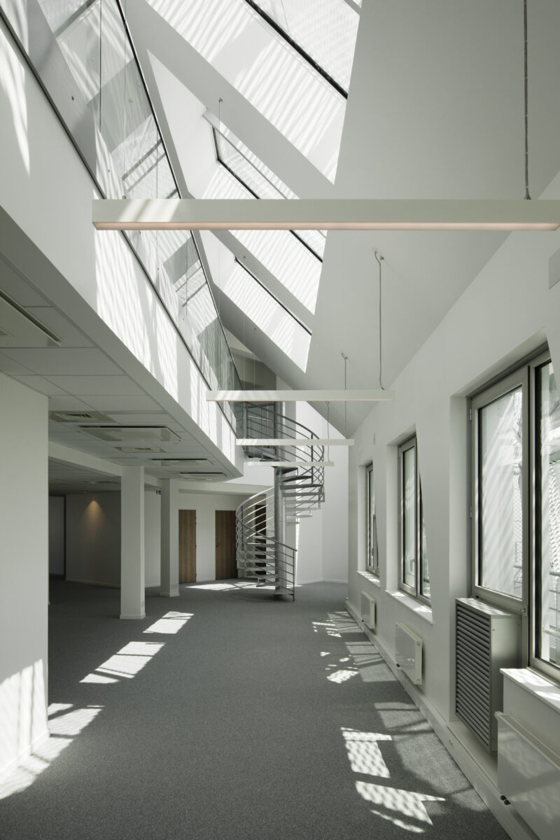
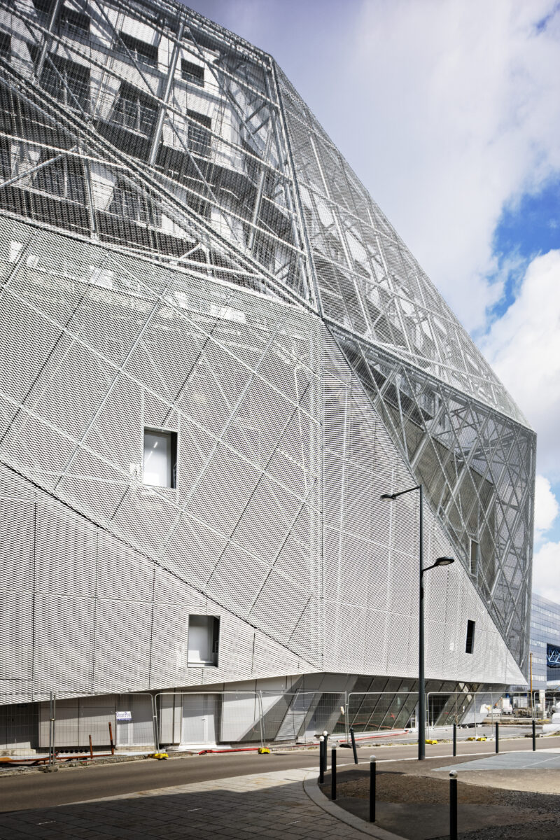
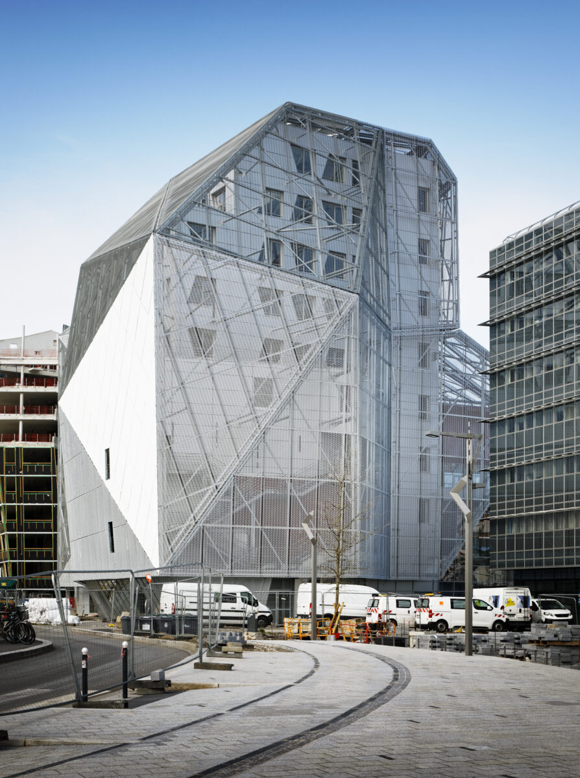










By 2025 the area will total 300 000m² of offices, housing, shops, and other services. As a part of this urban development that includes the transformation of the multimodal hub around the train station, a group of three buildings known as “Identity” emerges on top of the railroad on the Féval block. VIGUIER signs the architecture of one of the buildings, Identity One, and is in charge of the project coordination for the entire area. The architecture firms Architecture Blanchard Marsault Pondevie and Maurer et Gilbert Architectes have respectively designed Identity Two and Three.
The Identity cluster is a geode split up into three buildings presenting angular facades and singular designs. As a unifying element, a double skin in anodised aluminium clads the façade and gives a unique identity to each of the buildings.
Identity One’s double skin is one of the key elements of the project. The roughness of the metal exoskeleton creates a contrast with the smooth façade underneath. The blades constituting this metal net are arranged following a double-stripe pattern. The superior stripe is larger than the inferior one so as to protect the offices on the higher floors from the sun rays while still letting in as much natural light as possible. Identity One seems to float over the railroad as a metal volume of which the density of the facets varies.
Out of its 8 900m², 6000m² of Identity One’s total built area is dedicated to offices split into divisible open spaces (ranging from 236 to 882m²). The upper floors are equipped with outdoor passageways and terraces while the top floor reaches a double-height by the mean of a mezzanine. The office spaces have been specifically designed to be wide, luminous and open on the exterior spaces.
The art-house cinema l’Arvor, well known and much appreciated amongst the Rennais, is moving from the historical city center to Identity One on a 2 600m² surface scattered on 4 levels. Five theatres will offer a wide selection of movies as well as art exhibitions and cultural debates. The visitors can also enjoy an open terrace on the 2nd floor offering an open view on Rennes. On the ground floor of the building, a restaurant and its terrace connect the building to its exterior surroundings. Indeed a landscaped promenade constitutes a green link between the three buildings.
Identity one was awarded the silver pyramid 2018 in the office real estate category.
Architect
VIGUIER architecture urbanisme paysage
Engineering firms
AIA Ingénierie (Structure, electricity, fluids et architectural construction supervision)
Acoustibel (Acoustics)
AIA Studio Environnement (HQE)
Construction firm
Legendre / Angevin
Awards
HQE Certivea Tertiaire
Awards
Pyramide d’argent 2018 / Catégorie Immobilier d’entreprise
Partner/Leading architect
Blin Trincal
Lead architect
Charlotte Wrigglesworth
Team
Natacha Soumagnac
Matthew Kella
Monica Antonie
Sophie de Prinsac
Computer-generated images
Amélie Bellaud
Benjamin Alcover
Giovanni Barbagallo