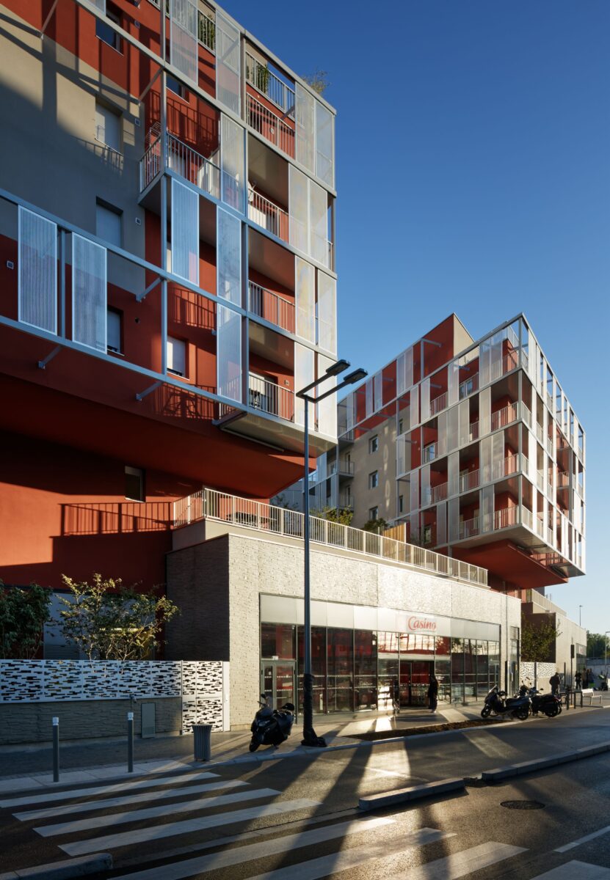
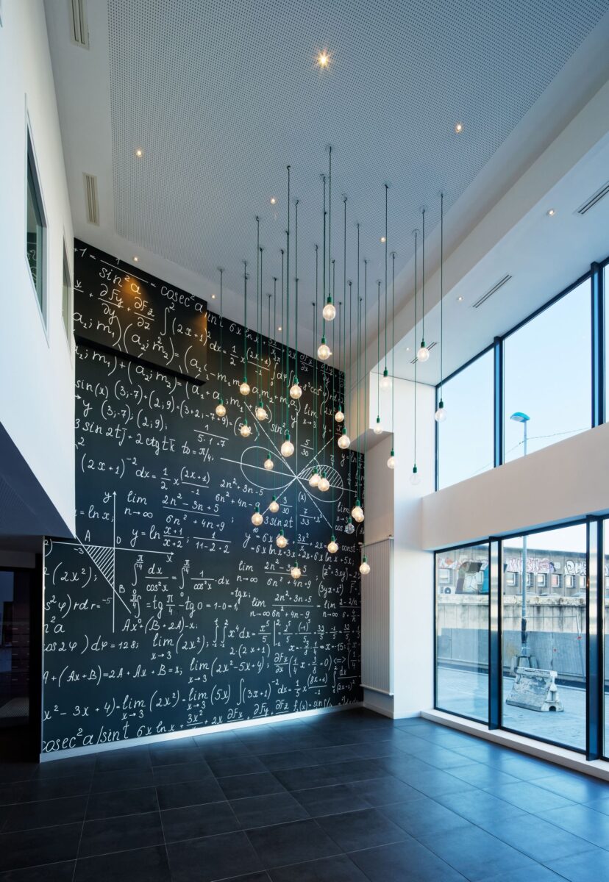
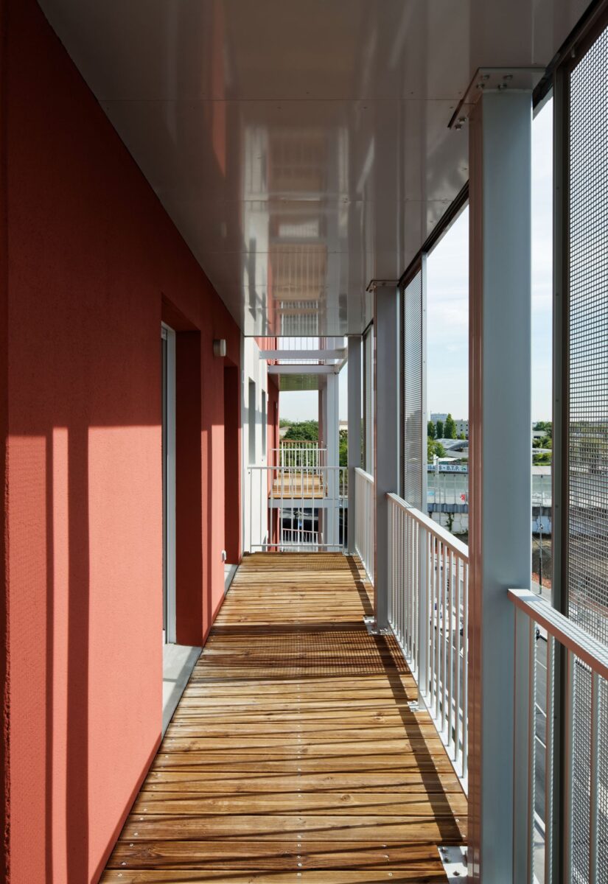
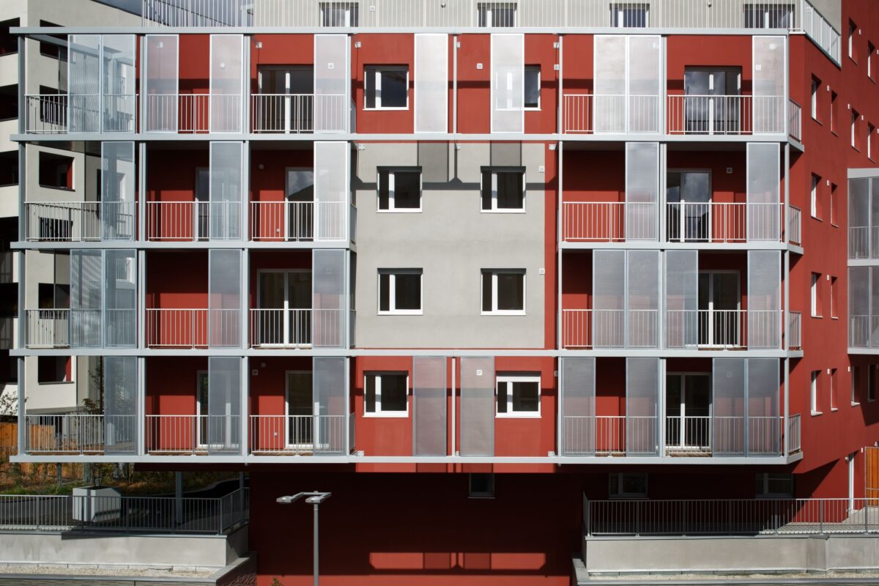
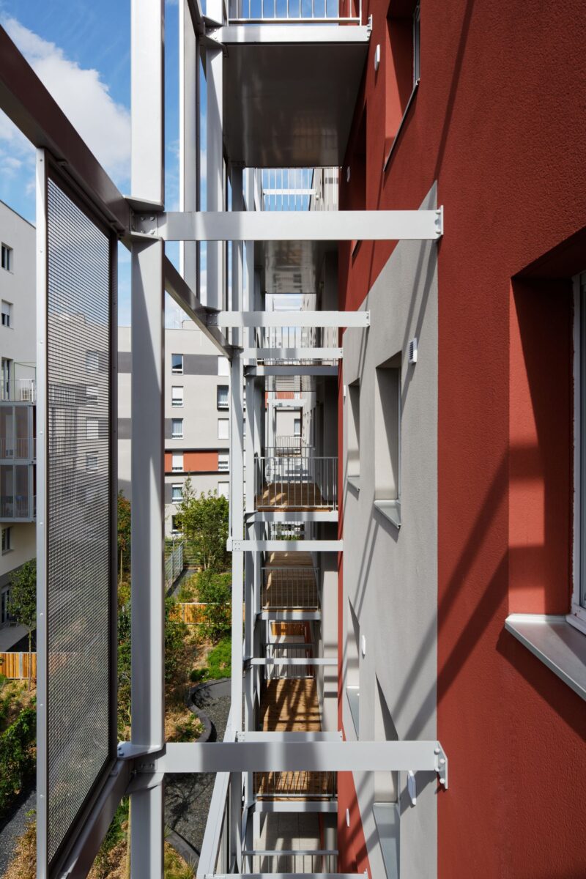
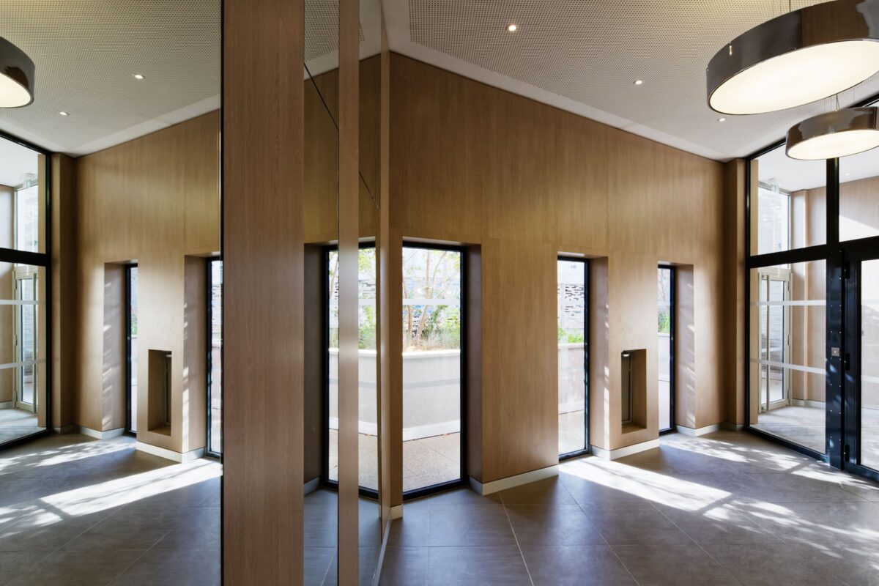
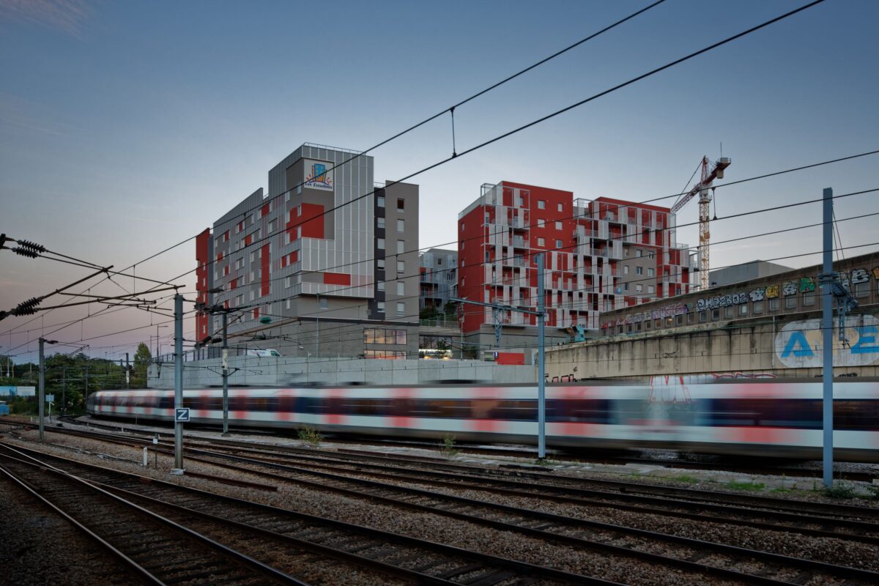







The main floor of the building (Lot 2) will house shops and hypermarkets along with the entrance to the housing, student and tourist accommodation, the car park and delivery areas.
Its height allows for a number of mezzanines particularly in the halls of the student and tourist residences. The roof of the ground floor (not accessible to the public) is divided into private vegetated terraces for the accommodation buildings Skylights will be positioned over the cash register area in the food hypermarket.
The student and tourist residences will be aligned with one another: they will differ from the others in having overhanging windows leaving the impression of scale and glazed recesses in the common areas. They will also feature recessed balconies. The position of the three accommodation blocks to the north of the site will significantly decrease the noise and vibration levels that would otherwise be a nuisance within the center Lot 2 and in the housing areas by the railway.
Four accommodation buildings cluster around a central ground floor area in the south of the site, lying perpendicular to the Boulevard des Provinces Françaises. To the west, buildings 1 and 3 contain affordable housing units for first-time buyers (distributed at random throughout the buildings).
Buildings 2 and 4 consist of social housing. In buildings 2, 3 and 4, the first floor extends four metres beyond the entrance level, allowing planted access routes and lightening of the facades on the Boulevard des Provinces Françaises.
Structural engineering firm
Eiffage Construction
Engineering firm (Fluids, Roads and networks)
BERIM
Acoustics
AVLS
Economist
ATEC
AMO – HQE
Préventions Consultants
Lead architect
Francesco Paolo Zaccaro
Agency credits
Déborah Pill
Sofiane Bou-Salah
Léa Desbiens
Valériane Linge
Interior design
Clémence de Dreuzy
Landscape design
Benjamin Doré
Lionel Sikora