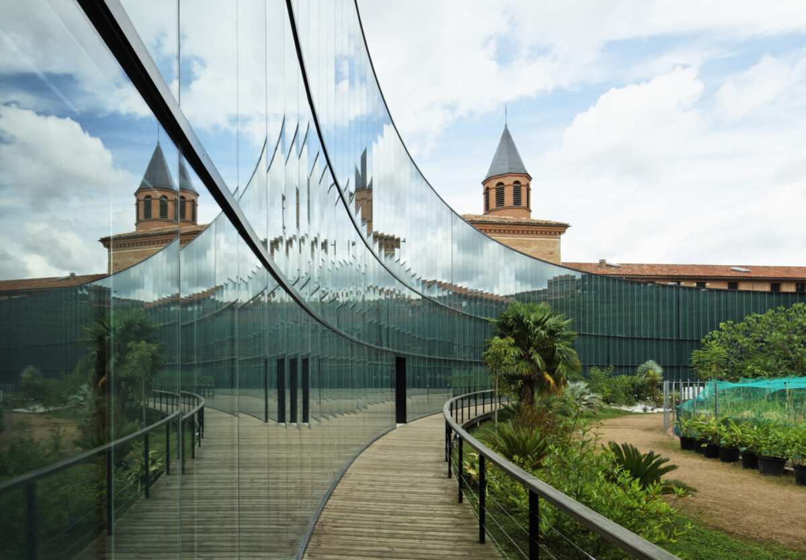
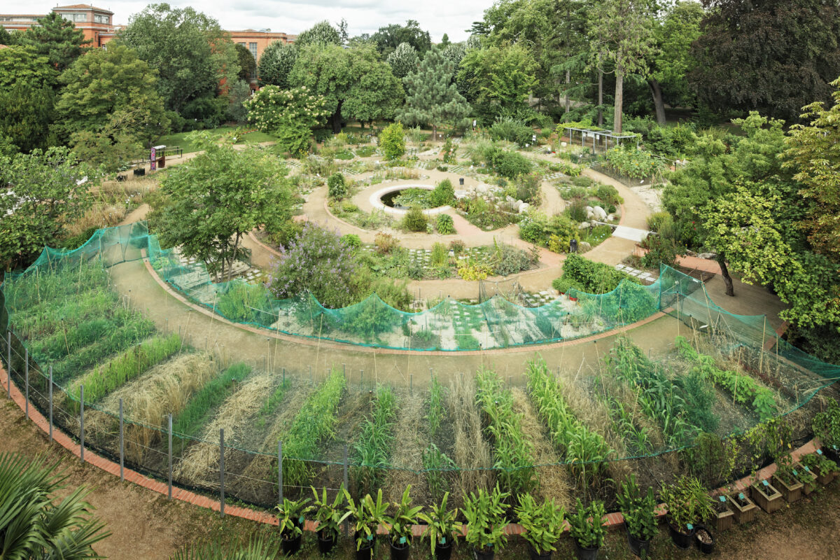
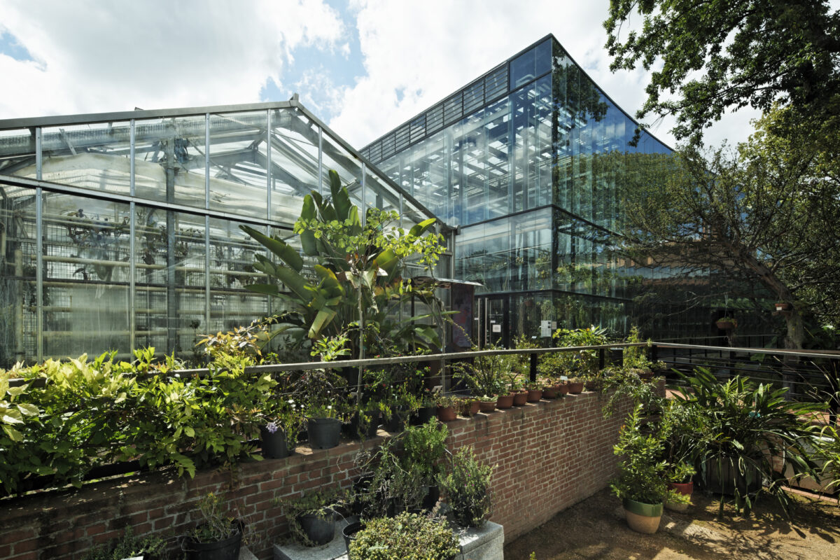
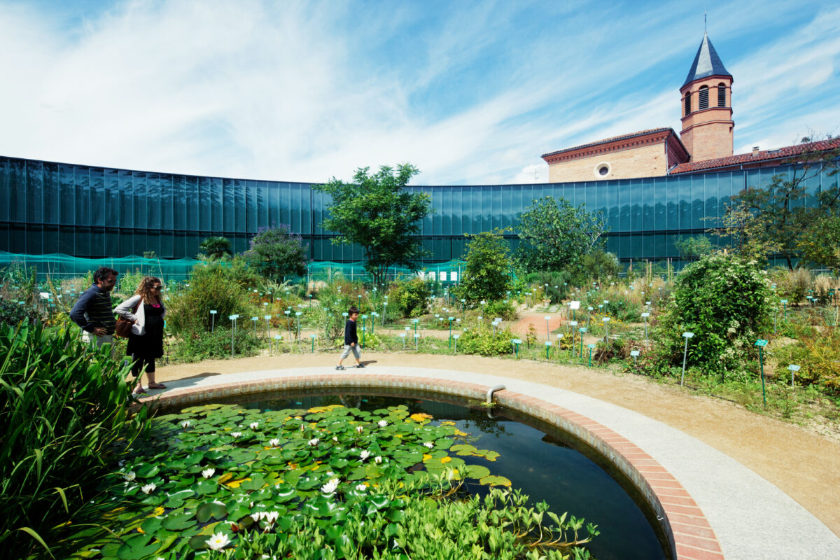
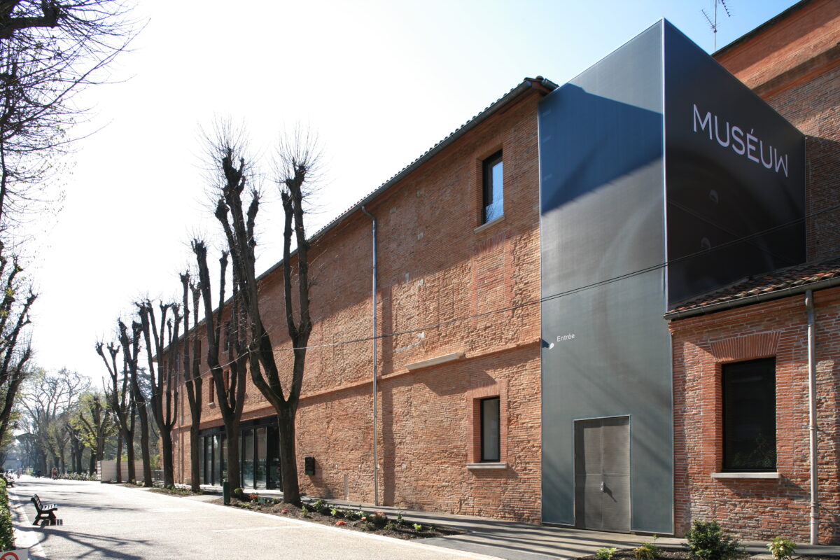
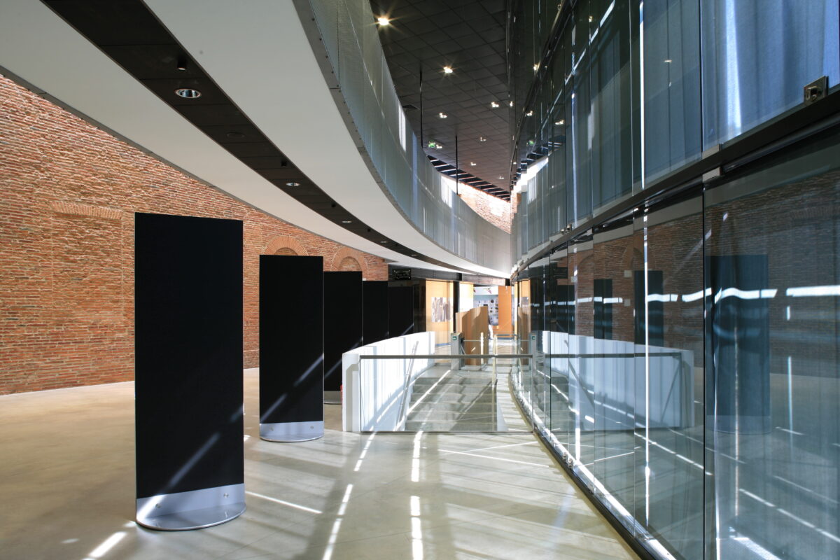
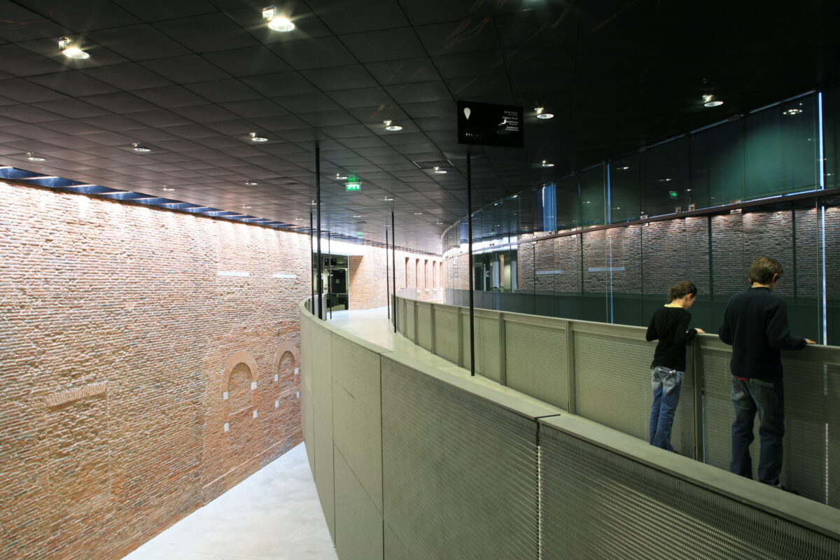
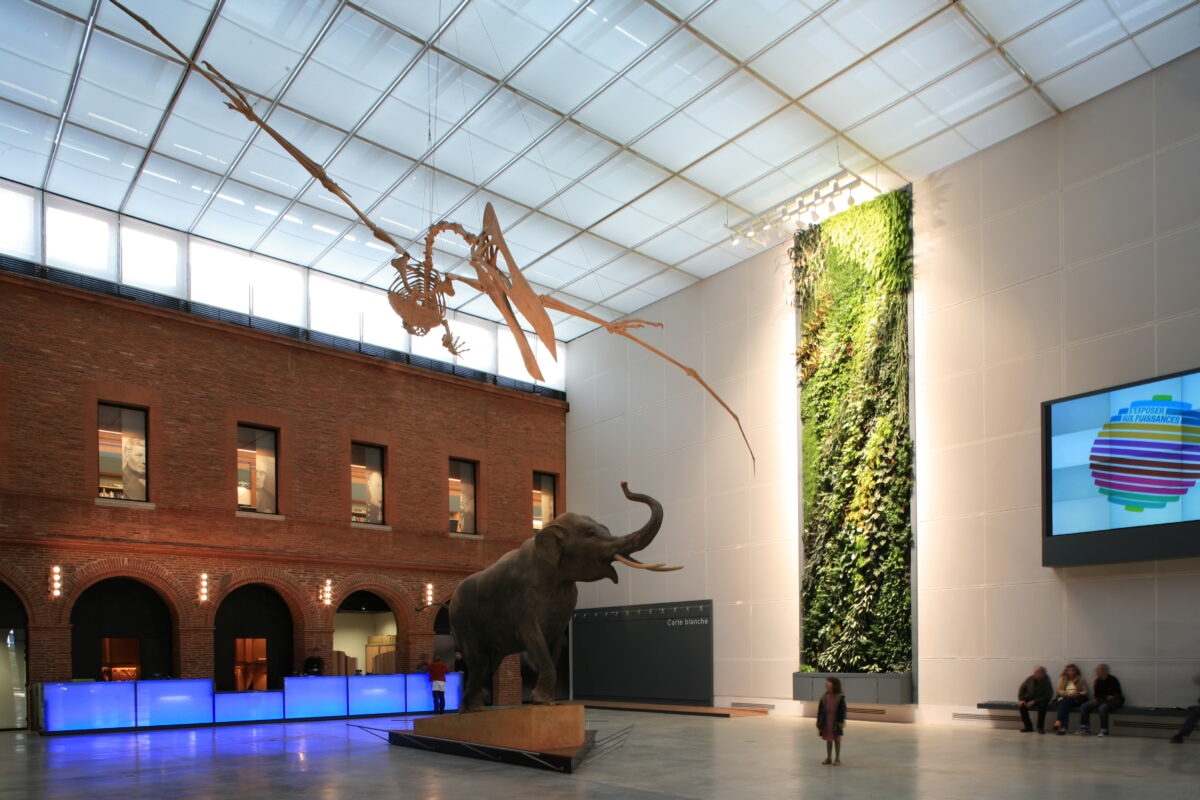
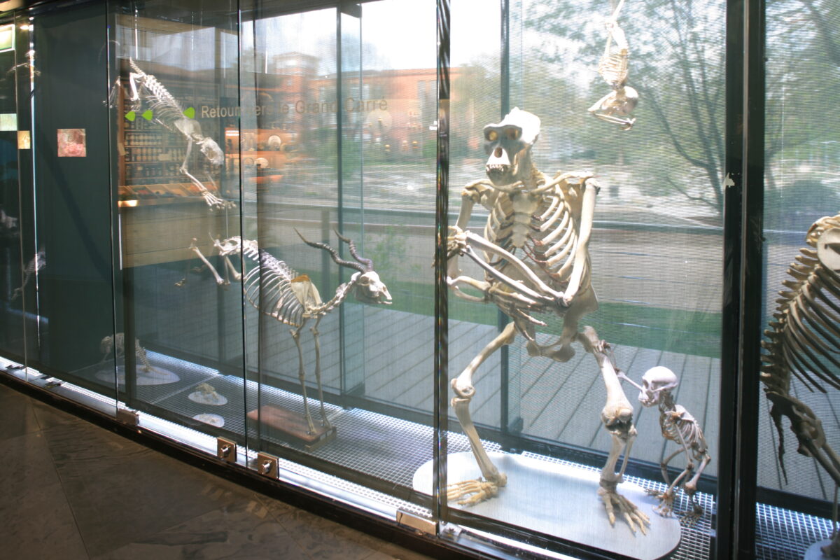









It is more than an extension of the current Museum; it is a question of affirming the concept of the “New Museum” by unifying in a single gesture all the components of the program. Specifically, the rehabilitation of the historical building, the construction of a modern part and the development of the botanical garden.
The old building was rehabilitated, the brick facade was restored and exposed. The animation and information centers are organized around the cloister, transformed into an atrium and reused as a reception area.
A large curved facade, 120m long, is the showcase of the New Museum, providing an interactive connection between the different elements and affirming the unity of the composition. It is designed on the principle of the “double skin”, the outer membrane plays a filtering role that controls and diffuses the light, while the shelves for minerals and skeletons that equip the inner skin create atmospheres in relation to the different exhibition spaces. These exhibits are grouped on two large open-plan floors, overlapping the conservation areas.
Just as the Museum building is in continuity with the old one, the botanical garden is inspired by existing species. Its design follows the line of a conical spiral of 65 meters in diameter, which deepens over two meters towards a central stream. This geometry connects all the components of the project, the interior with the exterior, the vegetal with the mineral, the exhibition areas and the animation spaces, the ancient with the modern.
Architecte d’opération
LCR Architectes
BET structure, fluides
BETEM
BET façades
AR&C
Acousticien
Tisseyre
Signalètique
Isabelle Crama
Paysage
Allain Provost
Muséographie
Xavier Leroux-Cauche
Directeur de projet
Bertrand Beausillon
Équipe projet
Yann Padlewski
Mehdi Jaoua
Marina Donda
Katrin Bergman
Lionel Lacombe
Frédéric Morel
Marylène Paoli
Natacha Soumagnac