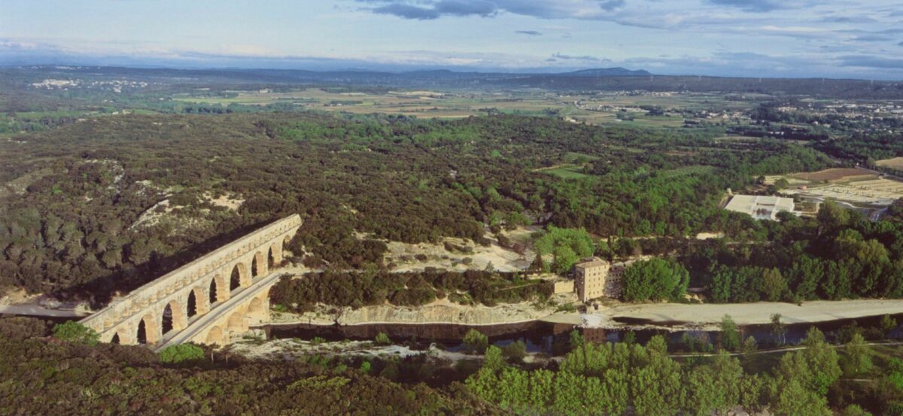
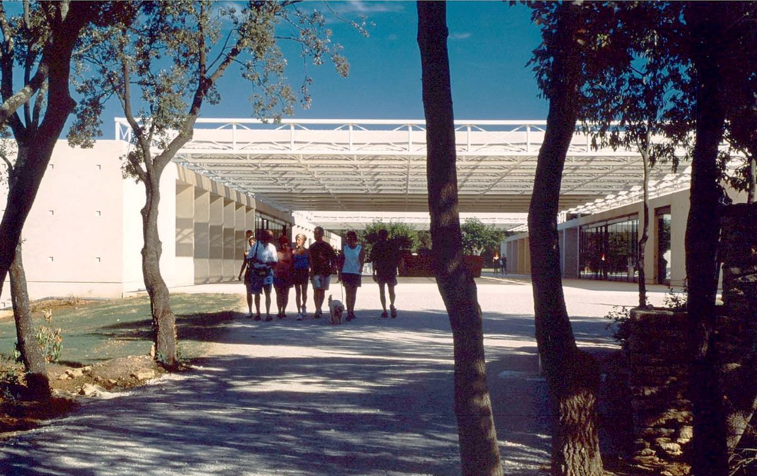
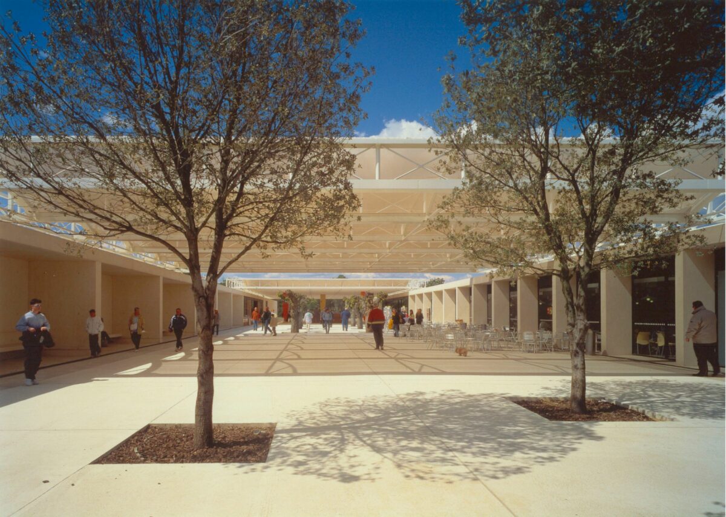
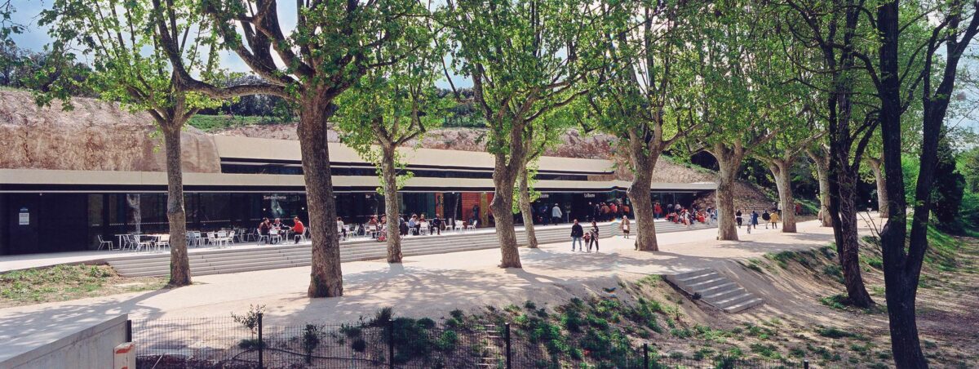
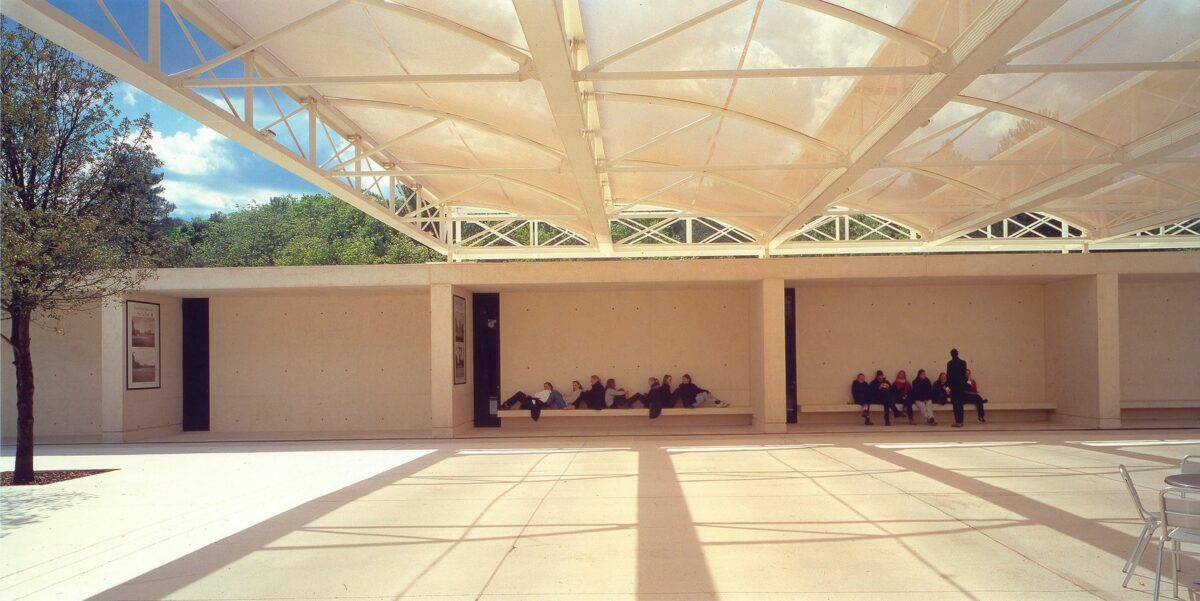
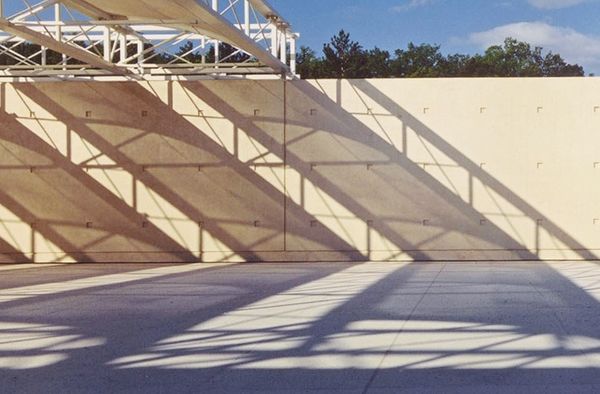
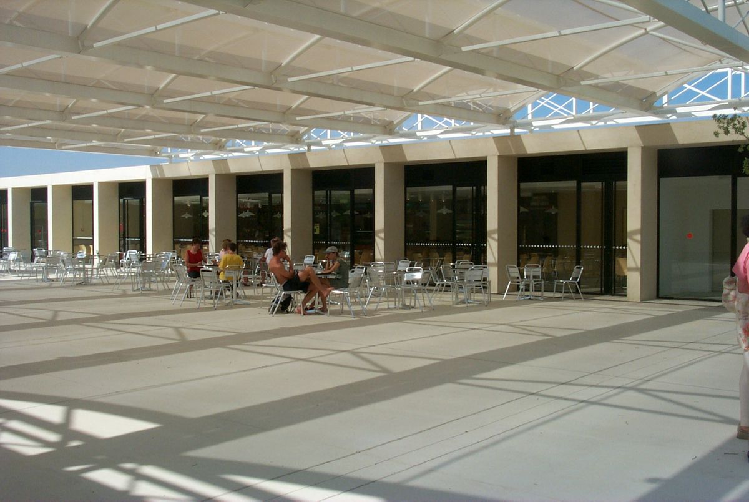
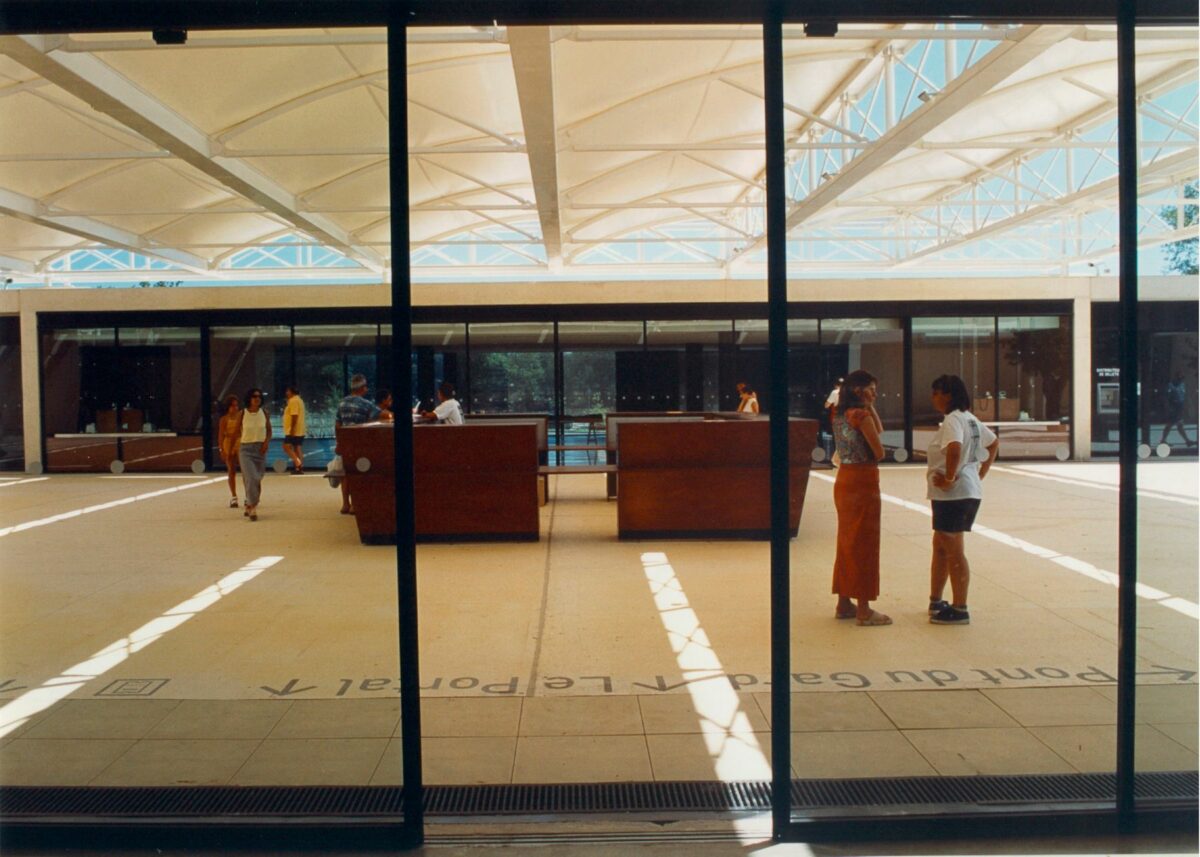
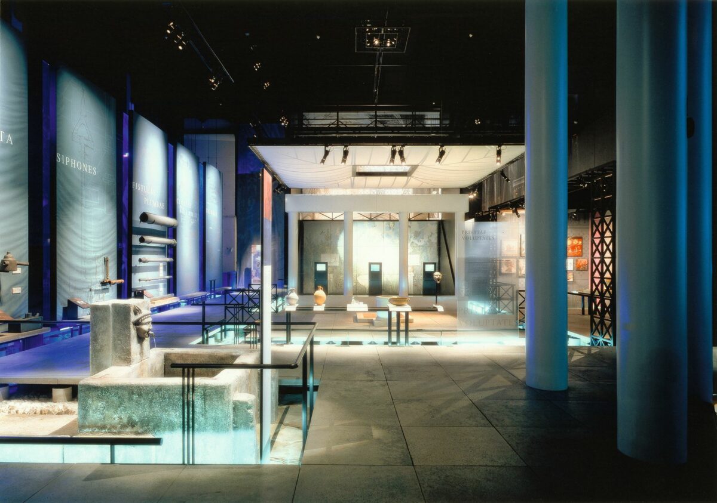
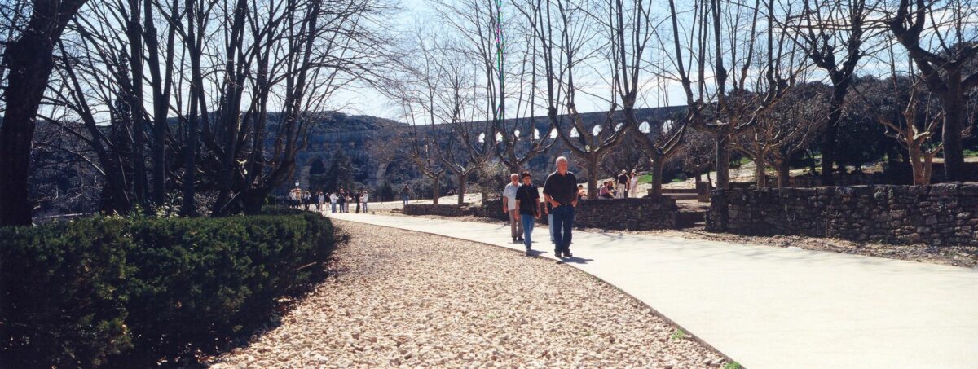
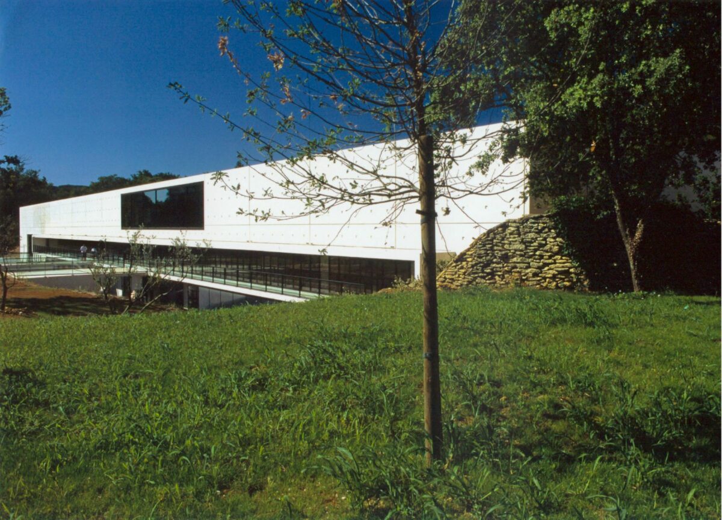
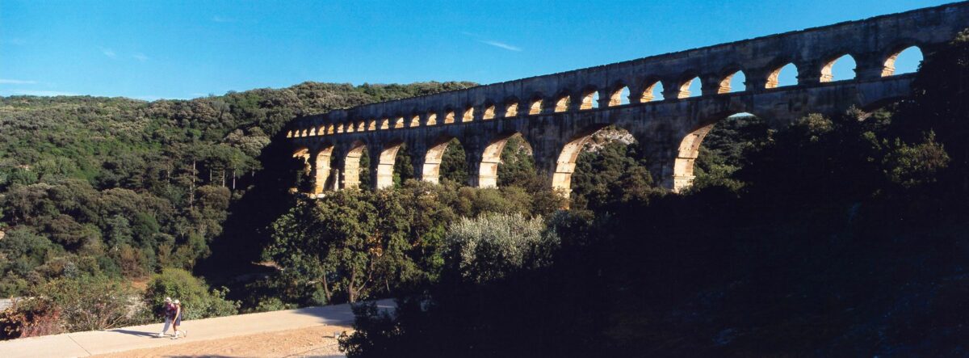
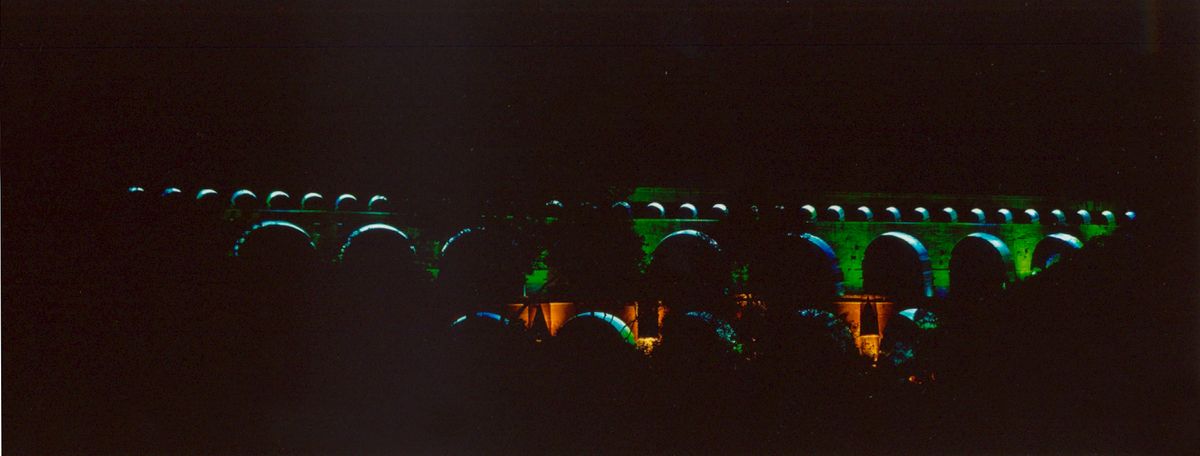
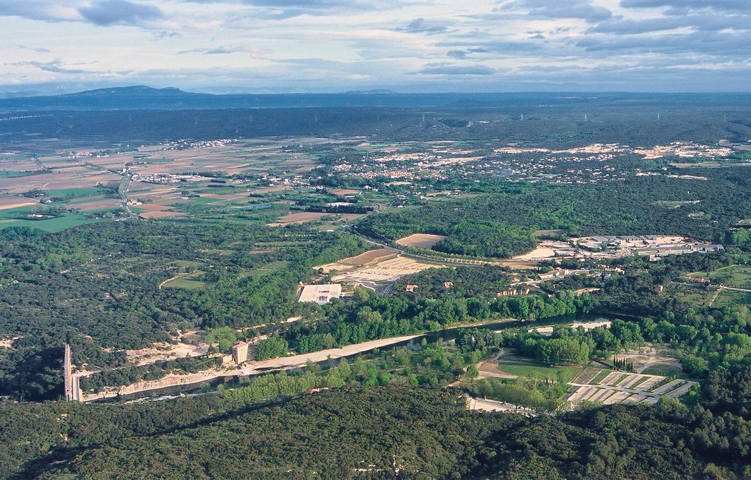














The site and Pont du Gard’s monument (classified as World Heritage by the U.N.E.S.C.O.) was visited by more than one million two hundred thousand people per year in unacceptable conditions.
The project followed three objectives:
To protect and regenerate the natural landscape, to extend the visitors area to cover a territory of 180 ha and to explain and transmit the meaning of this masterpiece.
The Pont du Gard project therefore includes the natural restoration of the site, landscaping and pedestrian development. It includes two new constructions as well including the reception area and a museum complex. These two new constructions, on the left and right banks, are inserted as close as possible to the topography and answer the problem of not being visible from the monument. They were built to answer questions about the construction, history and use of the structure.
On the left bank is located the archaeological museum, where, the history of the monument is told thanks to films, documents, models, etc., and under the control of a scientific council. This building, in raw concrete, is presented as a parallelepipedal stone placed on the site and embedded in the thickness of the hill.
On the right bank is located a building with exhibition rooms and video shows in line with the theme of the Pont du Gard. The building is inserted inside a modern abandoned quarry. The building’s structure characterized by two volumes side by side creates a kind of ‘gateway’ into the site. Therefore, visitors feel more appealed to enter further into the site and enjoy the walk and discovery of the monument on the other side of the hill.
A hard, dry and warm vegetation allows the visit to be done in conditions as close as possible to the original state of the construction of the aqueduct (17 AD).
In 2012, Jean-Paul Viguier donated two sets of his work related to major projects of his agency, including the Pont du Gard. This project is now part of the permanent collections of the Cité de l’Architecture et du Patrimoine.
Partnering architects
Carré d’Archi
Gilles Cusy
Landscape design
Laure Quoniam
Engineering firms
VIAL
Batelec
Céaur Infrastructures
Leading architects
Bertrand Beausillon
Project team
Yann Padlewski
Ivan Di Pol
Alison Rondel
Jean-Luc Vignon
Francesco Paolo Zaccaro