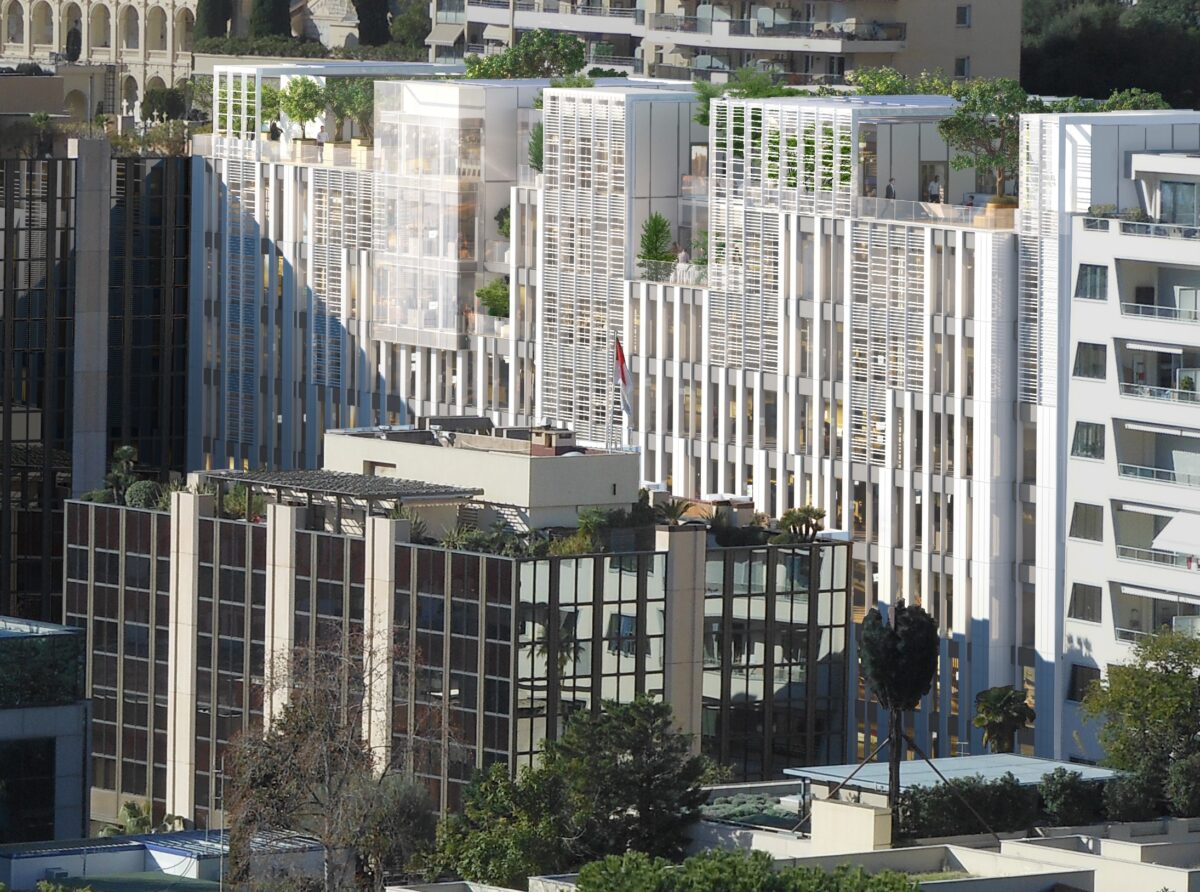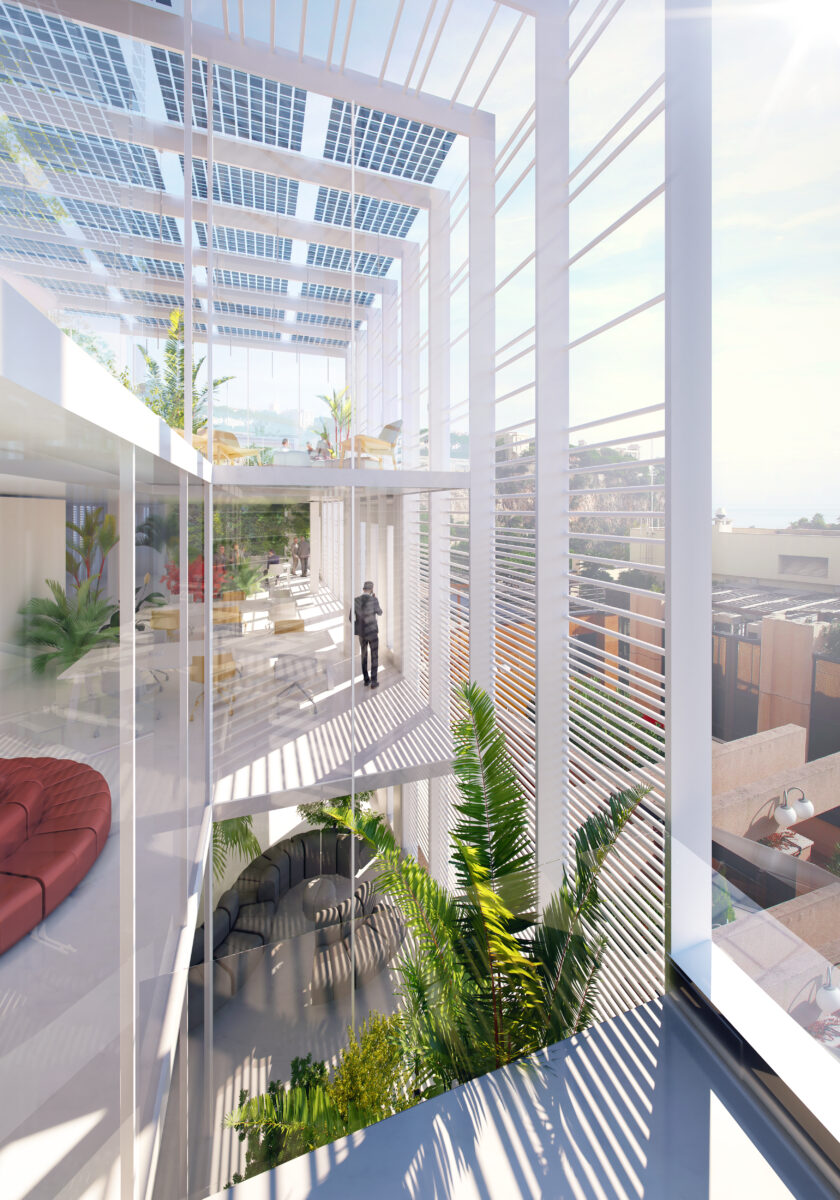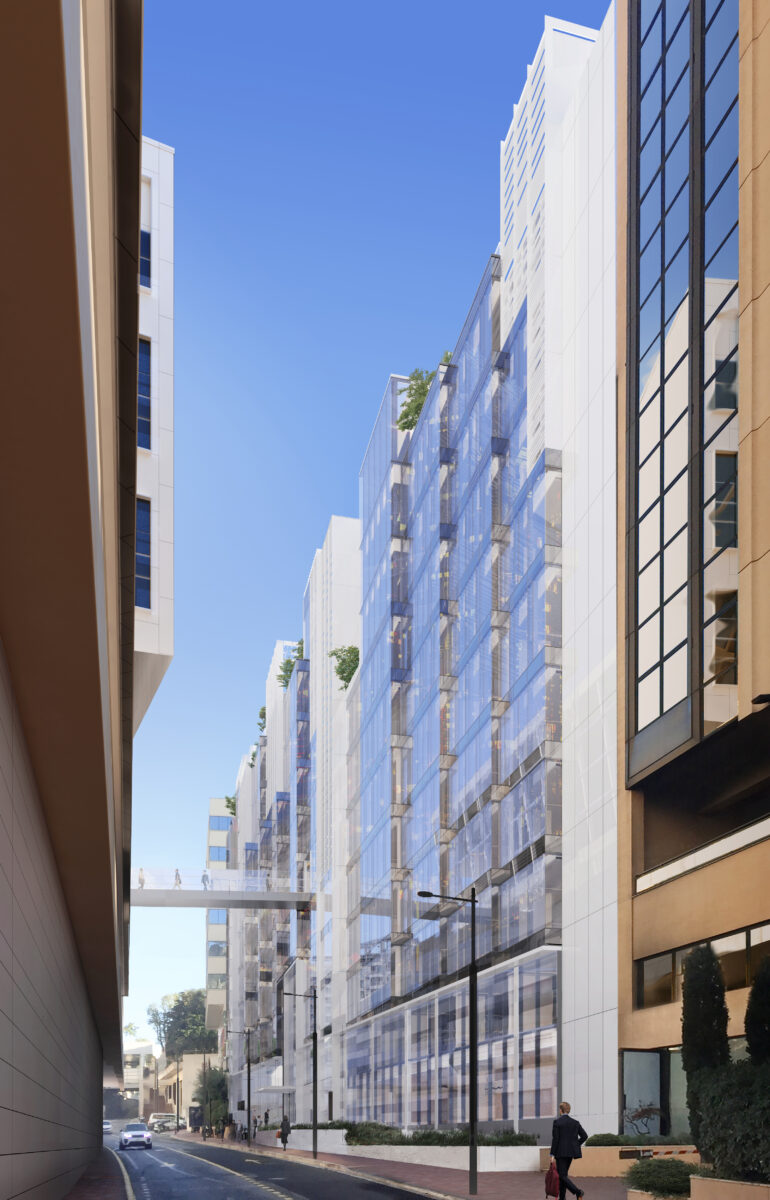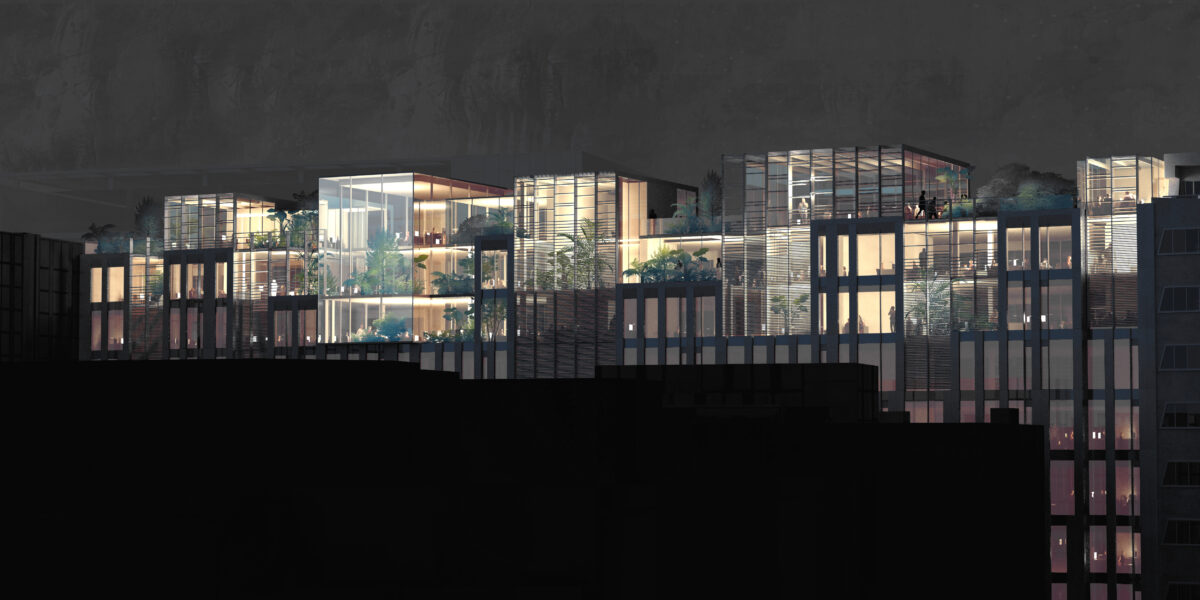







Located in the Fontvieille district of Monaco, the project for the new headquarters of SMEG, the Monegasque Electricity and Gas Company, is located in a key area between the port and the cliff.
The 13,400 m² project is being developed partly in an existing building, consisting of 9 floors and 3 levels of parking, which is now equipped with a 4-storey elevation overhung by a terrace.
The architectural concept focuses on two main issues: the upgrading of the existing building and the creation of a new SMEG identity more in line with its values.
In the renovated part, the redefinition of the core position frees up the office space to increase the amount of natural light and consequently to reduce the need for artificial lighting.
The new SMEG headquarters offers a skyline with the city of Monaco and is perfectly integrated into the immediate urban fabric thanks to its base. The elevation in “light” structure written by a succession of facade elements, defines the crowning of the building in the Monegasque skyline.
Architecte mandataire
VIGUIER architecture urbanisme paysage
Architecte intérieurs
Arch Monaco
AMO
EGIS
Bureaux d’études techniques
TRACTEBEL (Structure, CET, Acoustique)
RTE (Façades)
AE-75 (Economie)
HQE
G-ON (Environnement)
Associé/Directeur de projet
Michele Circella
Chef de projet
Tomaso Mani
Équipe projet
Dionisio Rocha
Laetitia Gil
Camille Ajjan
The-Long Thang
Architecture paysagère
Benjamin Doré
Arnaud Mermet Gerlat
Aménagement
Charlotte Thiret
Images de synthèse
Benjamin Alcover
Jugulta Le Clerre
Amelie Bellaud
Khanh Chi Tran
Elise Taponier