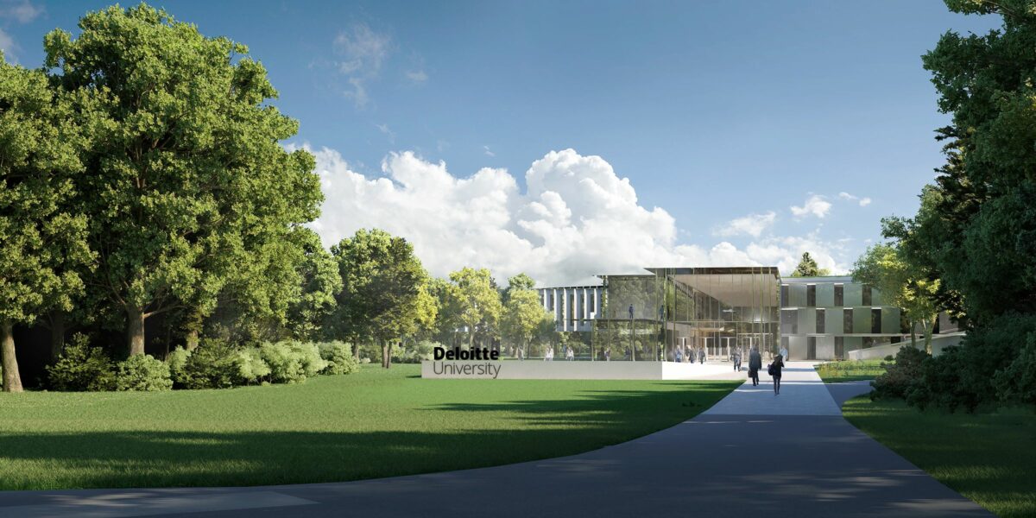
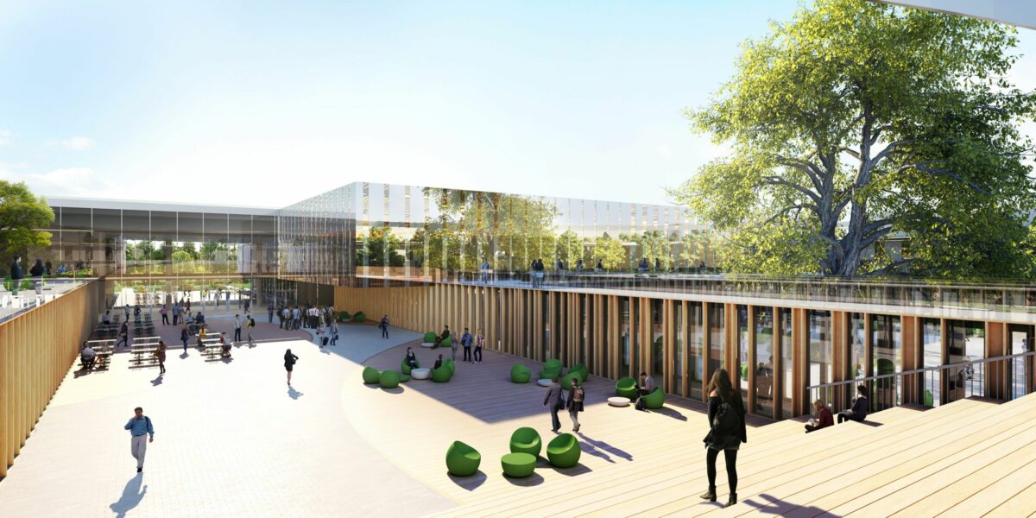
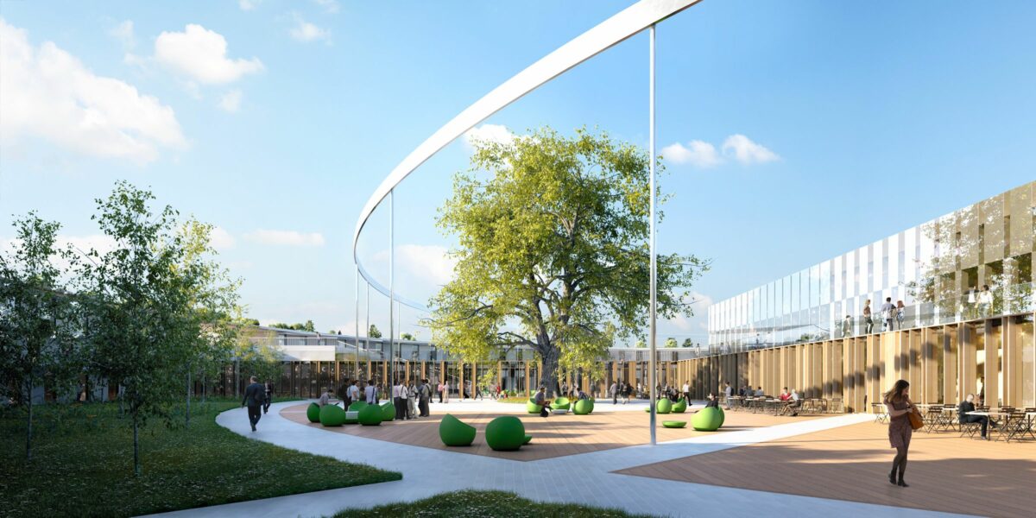
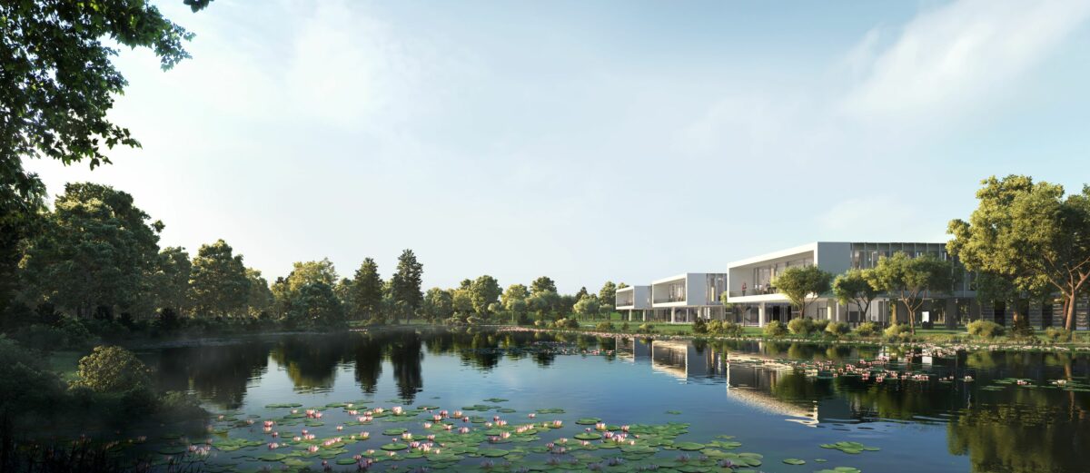
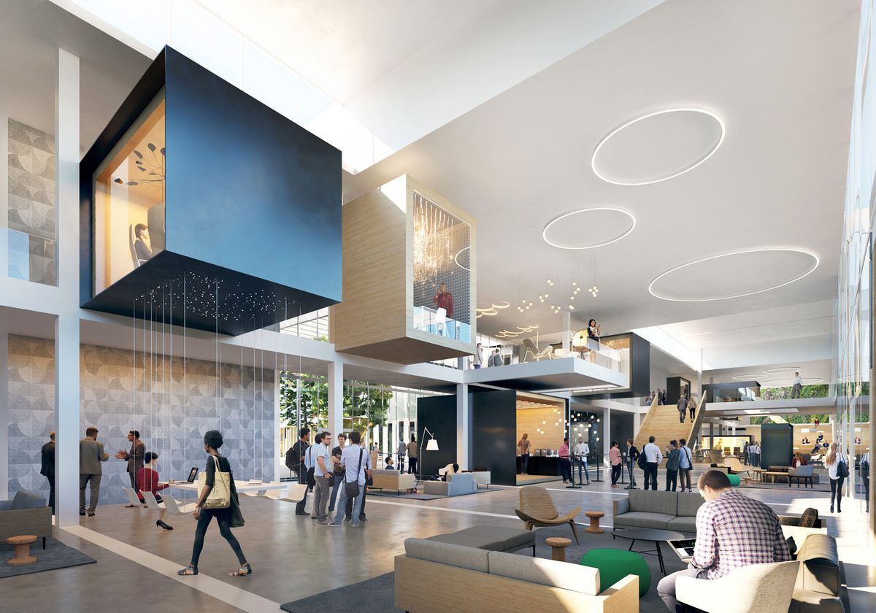
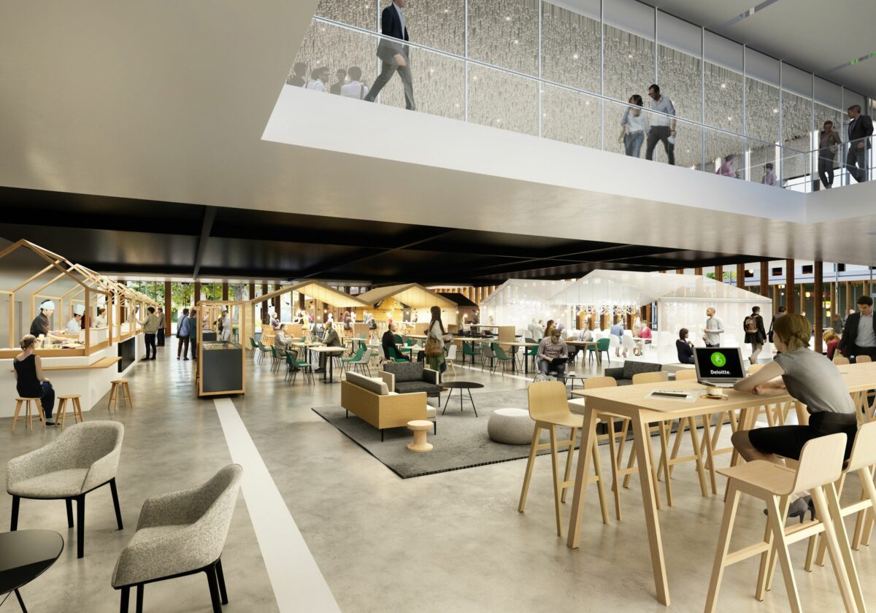
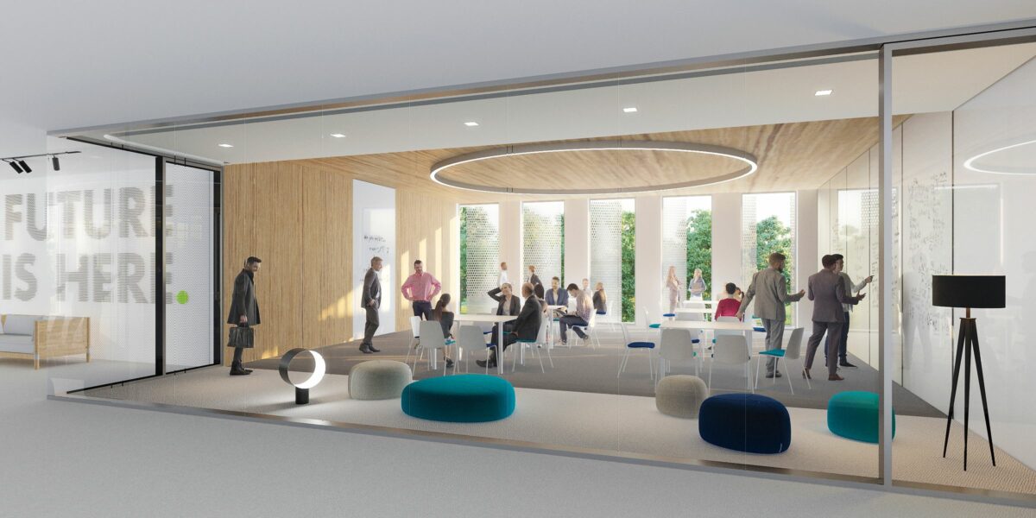







The campus layout has been organized to maximize the site’s potential while minimizing negative impacts on its neighbors. Building positioning, program layout, and landscape design play a crucial role in this regard.
The learning areas and the INNOVATION HUB, where students will spend most of their time, will enjoy open south-facing vistas, views of a new lake, and plenty of natural light. Overnight areas find privacy on the north side of the campus and are protected from outside views by the landscape.
Between these, all service areas (amphitheater, restaurants, cafeteria…) find a central position in the building and can open to the HUB, the interior gardens or the city square, allowing them to function in multiple configurations.
This type of simple but effective flexibility is present throughout the building and its exterior spaces. The layout of the program has been designed to allow for the combination of different interior or exterior spaces in larger sizes, or the isolation of a room or parts of it, without disrupting the functioning of the rest of the campus.