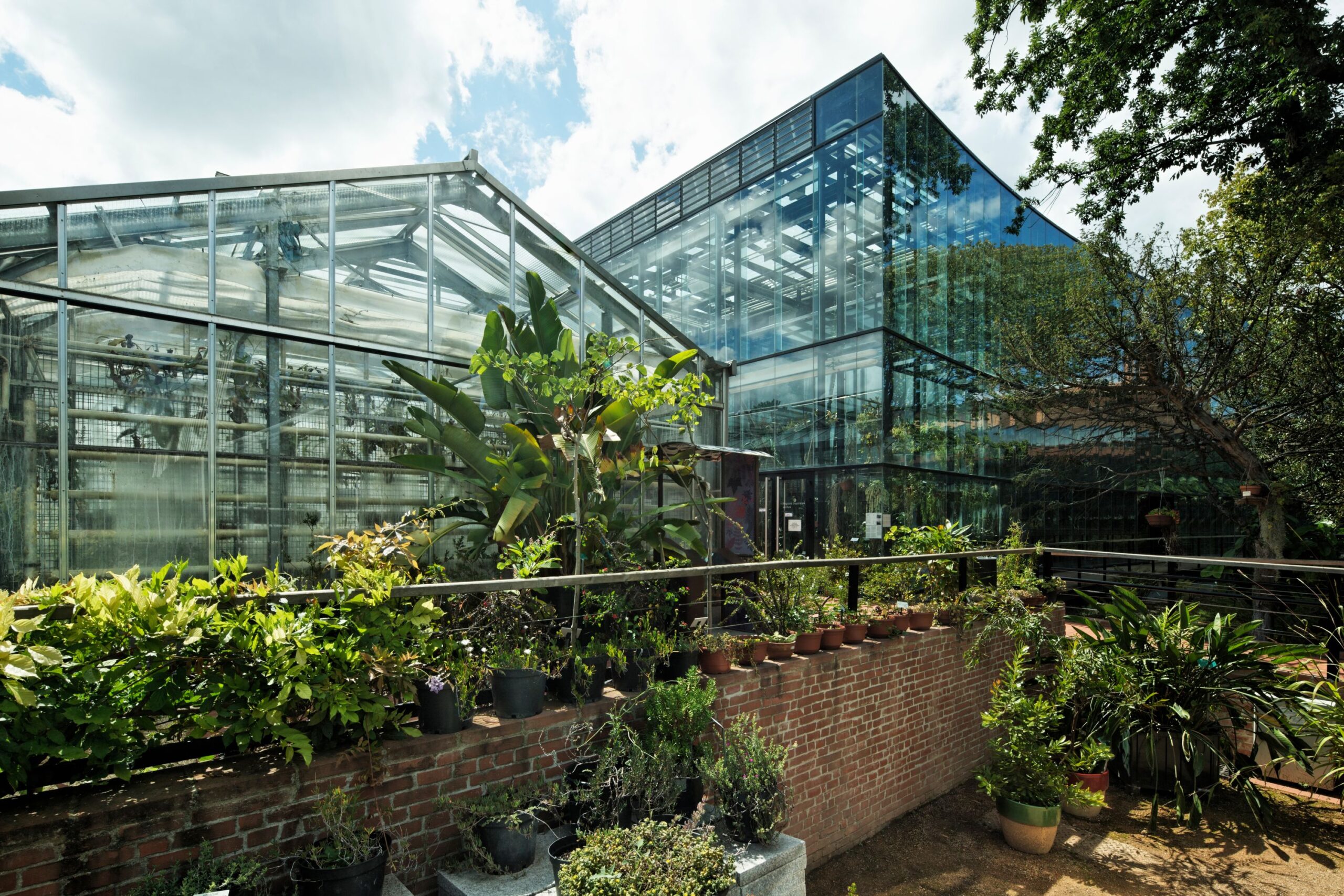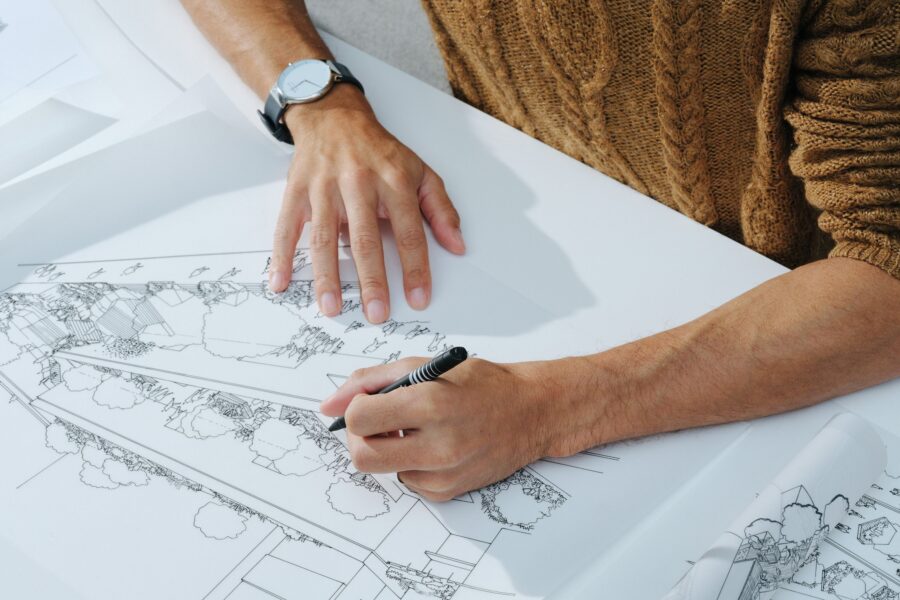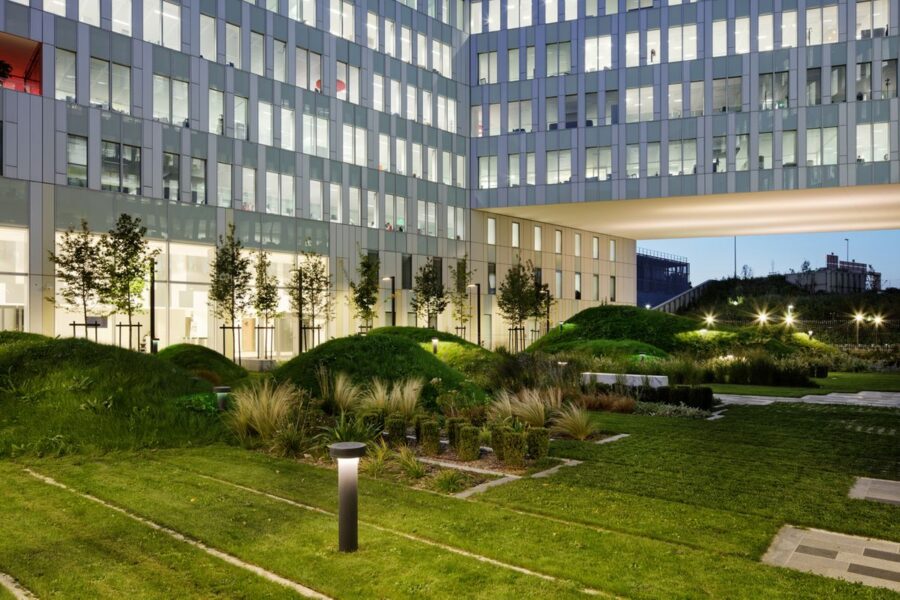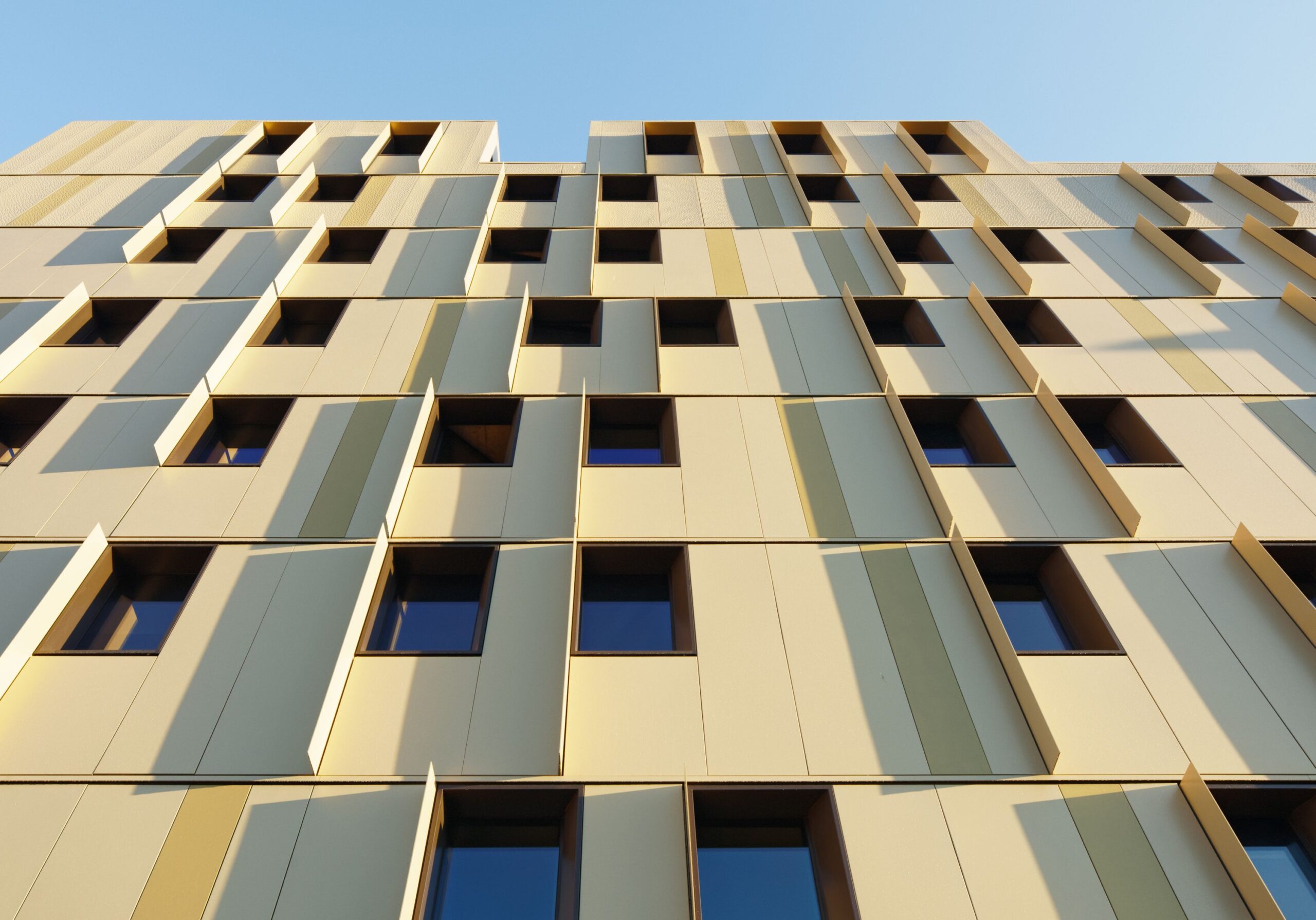
Aware of the need to adapt and anticipate changes in society, VIGUIER brings together four activities that are both independent and complementary.
Architecture
Each VIGUIER project is unique and each is a cultural statement specific to the values, identity and nature of its location and environment. But a unique project means that each project is never only the sum of its financial, functional and technical components. Quite the opposite: our teams steadfastly resolve the complex balance between budget, context, program, usage, form and materials that go to ensure that architecture is always a matter of choosing between different options. “An architecture project is a process of assembling different elements, each of which answers part of the overall question that has been asked, and which, together, go to ensure that the final project is always greater than the sum of its individual parts” (Jean-Paul Viguier, Architecte, Odile Jacob, 2011). In the face of such complexity, each individual answer contains a part of the overall solution.
Both of its time and a precursor of things to come, the practice holds dear architecture’s classic values – beauty, utility, durability – while constantly seeking to stretch the boundaries of the profession and break with convention. To this universally accepted triptych, VIGUIER adds another value, the desire to create ‘meaning’ – in the sense of an emotion, a direction and a purpose – which acts as a guideline for designing and bringing to fruition projects for the benefit not just of a select few, but for everyone.
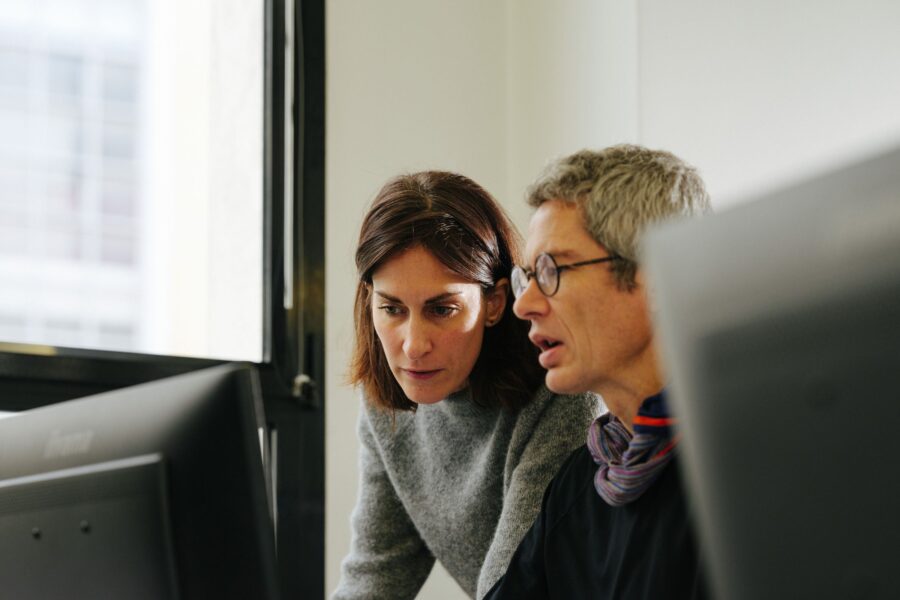
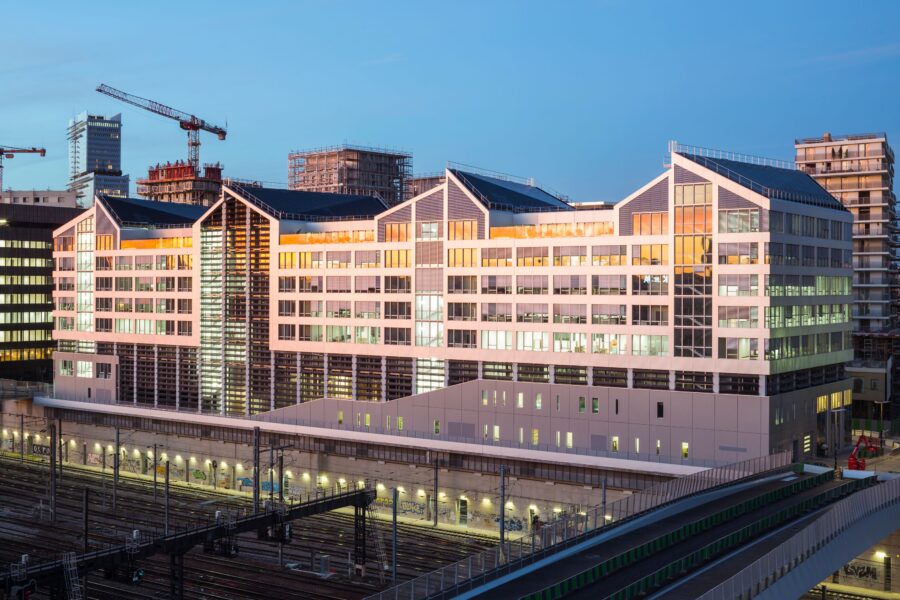
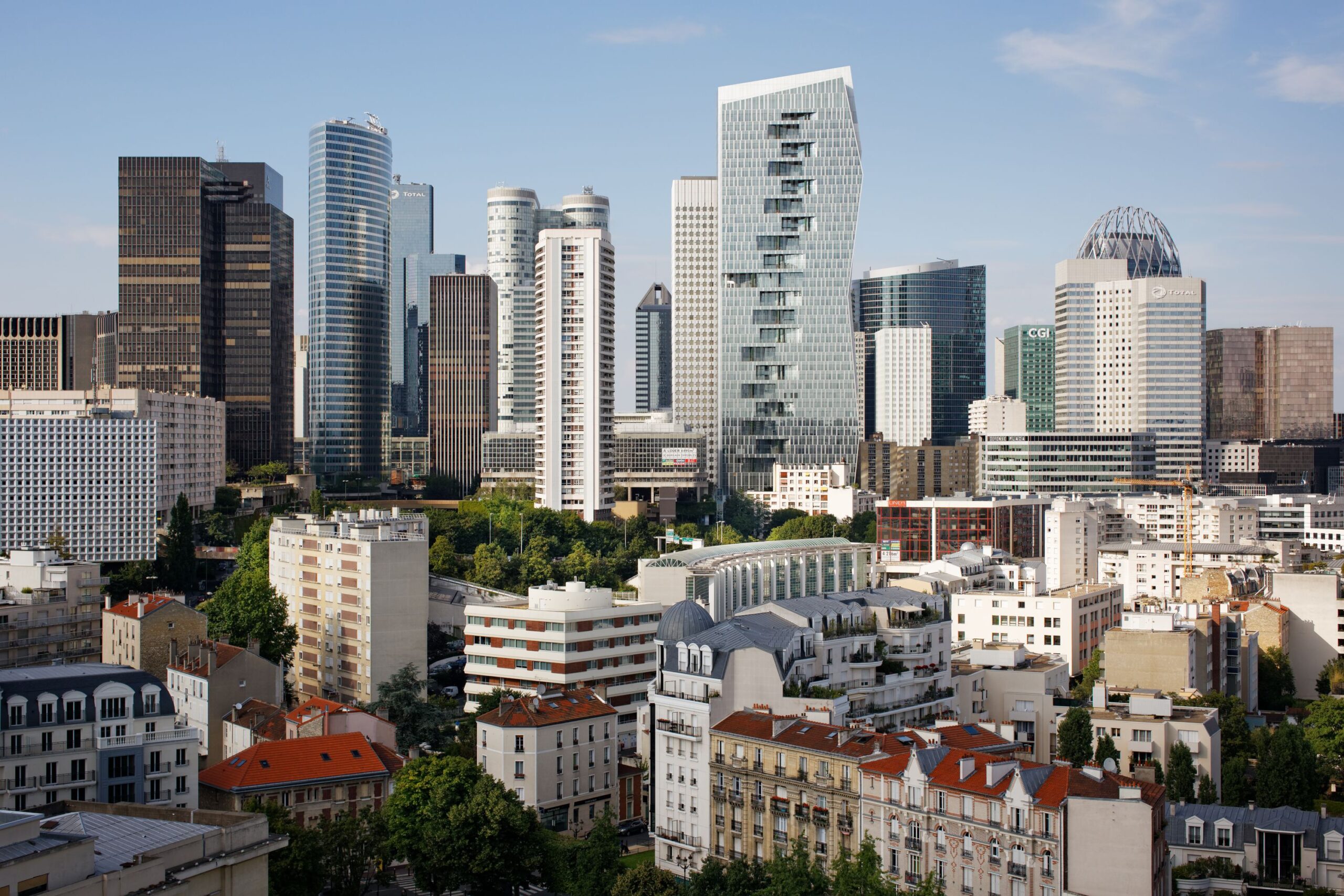
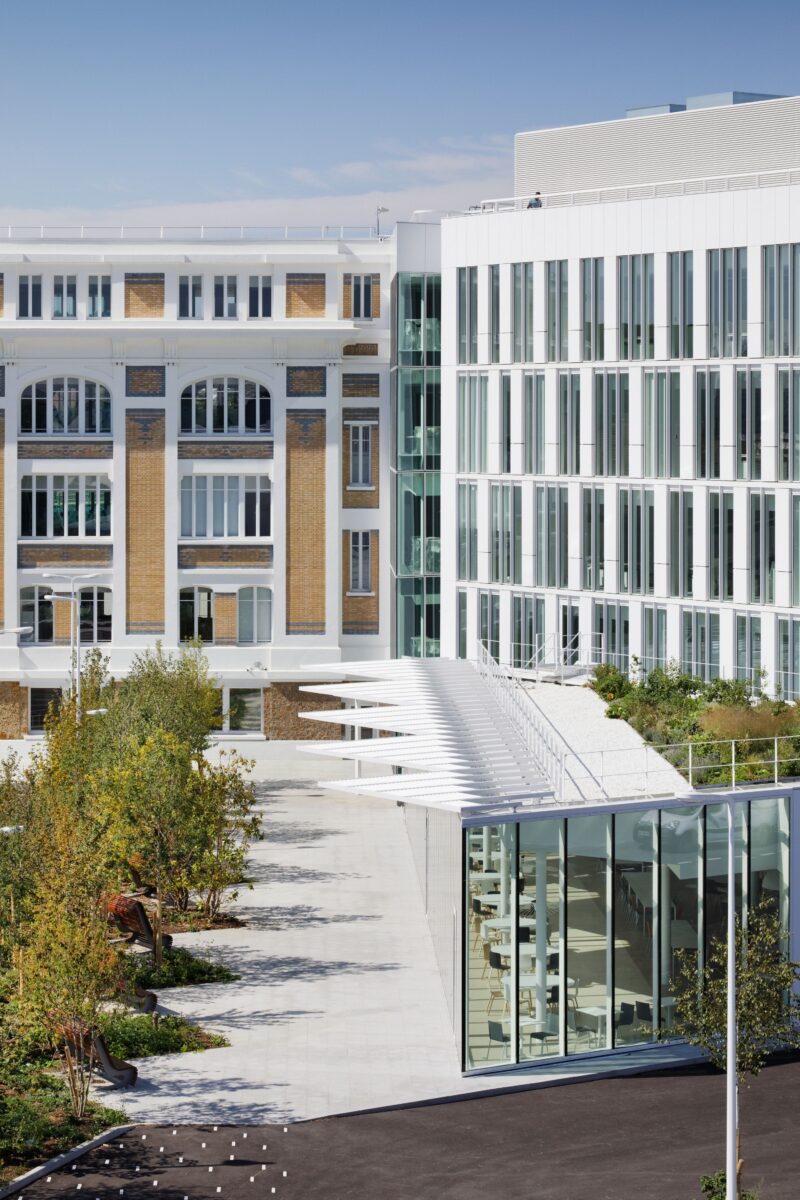
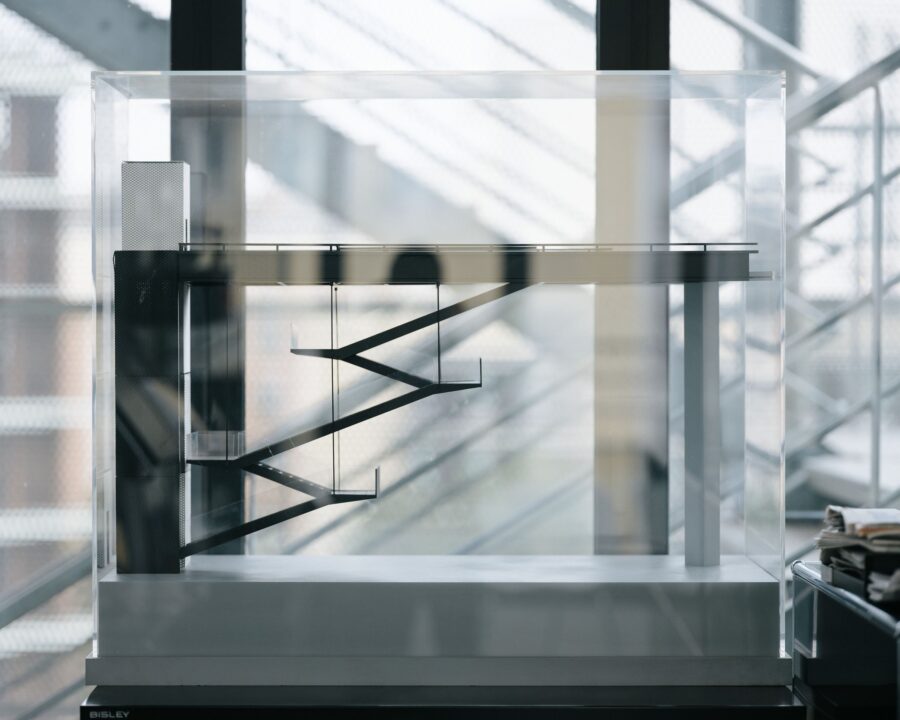
Interior Architecture
Interior architecture is a way to deepen the quality of a project and to delving further into how the space should be organized. Whatever the scale of the project or the type of development, VIGUIER brings the same principles of innovation, durability, functional coherence and environmental harmony to all its projects. The practice’s interior architects have developed a deep understanding of materials, their characteristics, and how they should be used. Hand-in-hand with the design team, the firm’s interior architects work on a building’s interior spaces, bringing together user’s aspirations and requirements so that lighting, color schemes, textures and atmosphere combine to contribute to the overall quality and functionality of the built environment and in doing so to generate a sense of well-being for its occupants.
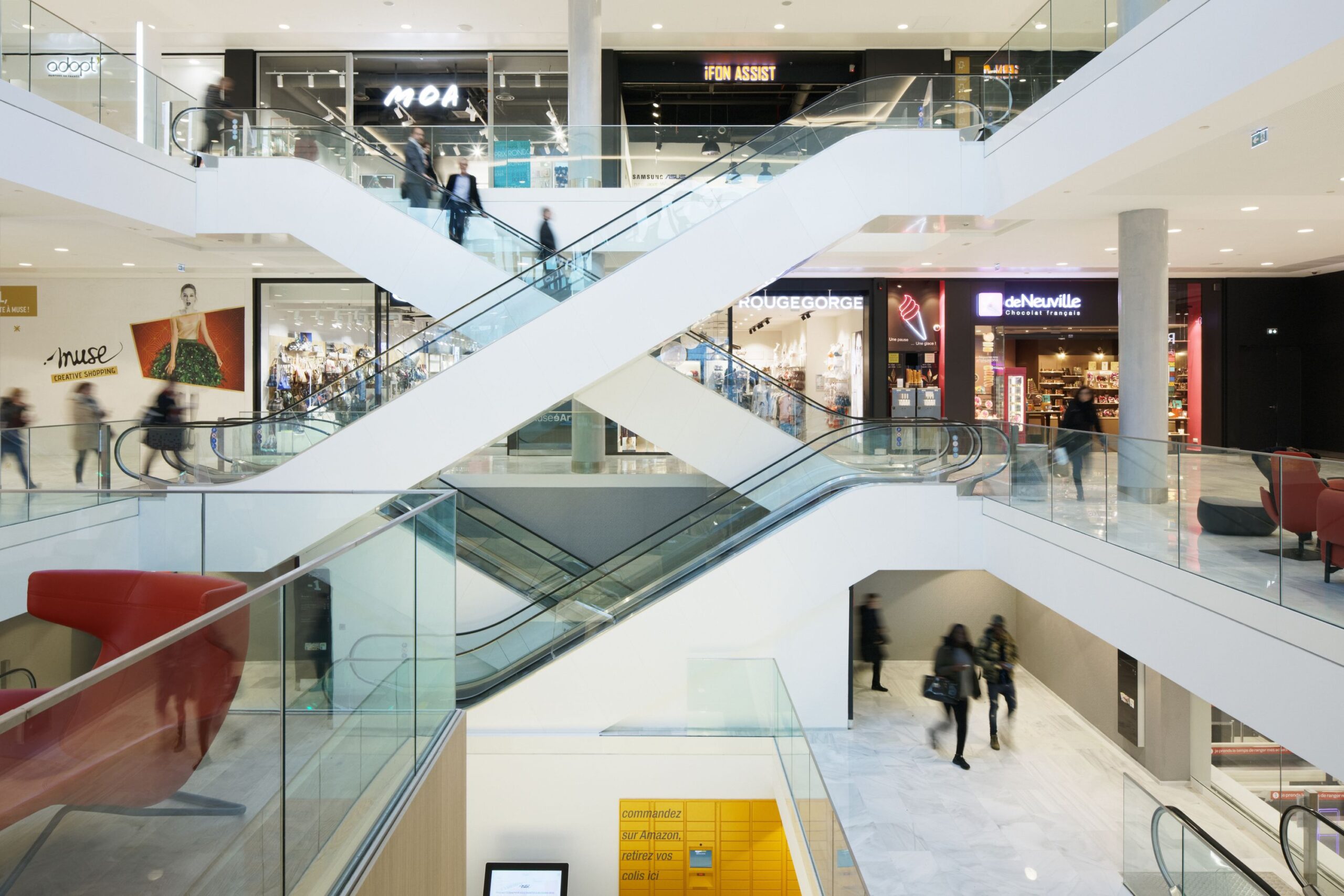
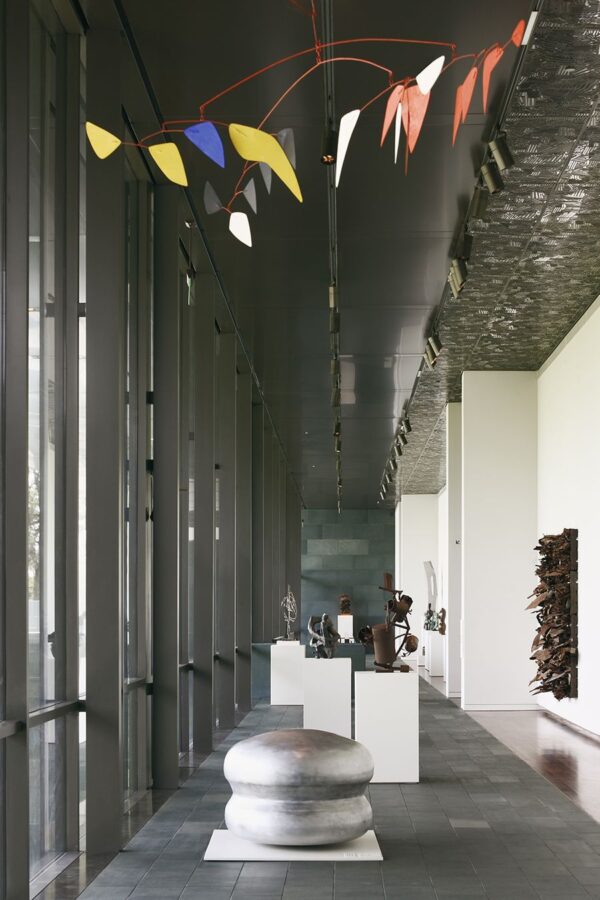
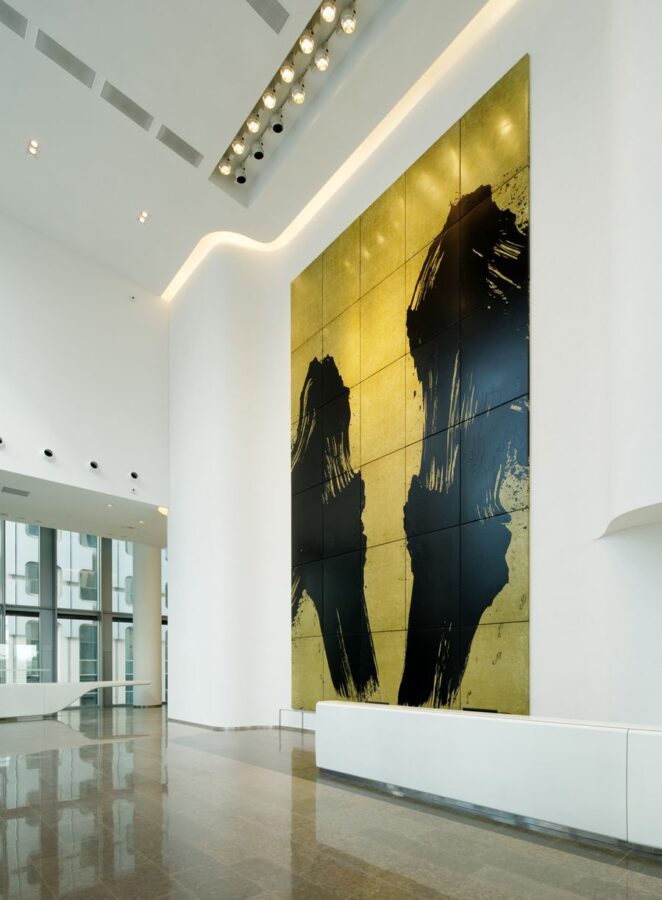
Urban planning
Working at the macro level in which the project is to be built, VIGUIER’s urban planners combine a meticulous, scientific analysis of the city with a global approach to the project in question.
Limited space, an increasing global population and the scale of urban sprawl are crucial in any analysis of the stakes facing society in the 21st Century. Where growing urban density is nowadays a preoccupation, how should cities develop to take account of the challenges facing the world?
VIGUIER’s response to this relies on the principles of ‘intensity’ in which the city-center no longer predominates but is replaced by ‘poly-centric’ cities relying on multi-functional ensembles that generate their own synergies. The stations that go to form the Grand Paris Express are an example of this multifunctional approach, capturing the cultural identity of each town that it crosses while at the same time clearly taking on all the characteristics of an intense, focused, urban environment.
The numerous elements in an urban project – social issues, the different partners involved, expectations in terms of time, space and the solution proposed – require excellent coordination skills. Aside from his/her role as a designer, the successful urban planner must also embrace fully the role of coordinator. By taking into consideration all of these different parameters the firm can simultaneously provide answers to the issues that preoccupy citizens and improve the quality of urban life.
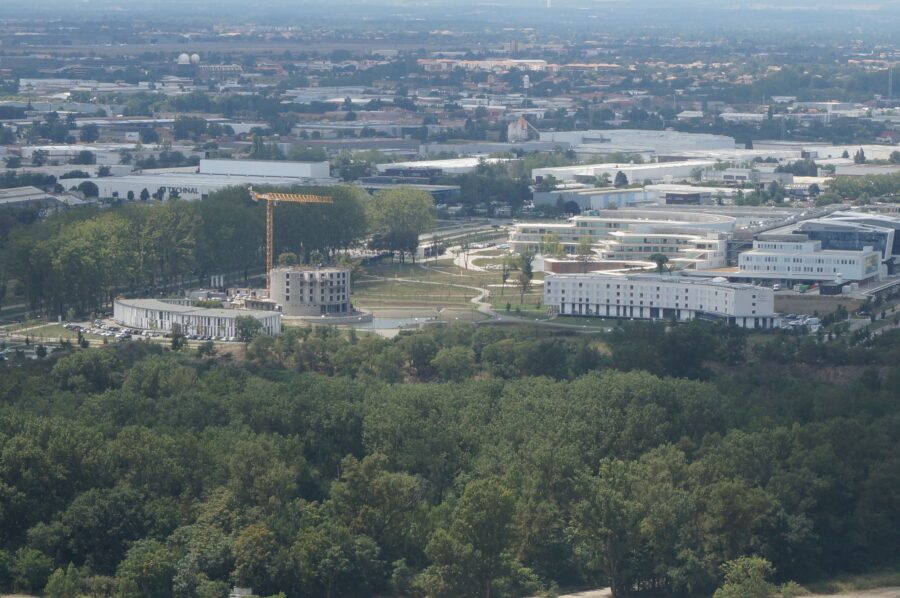
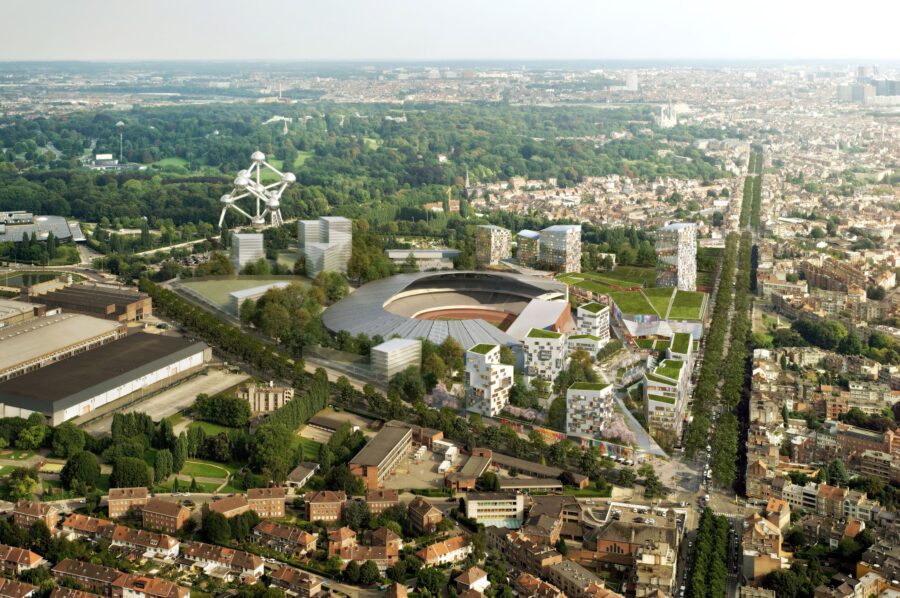
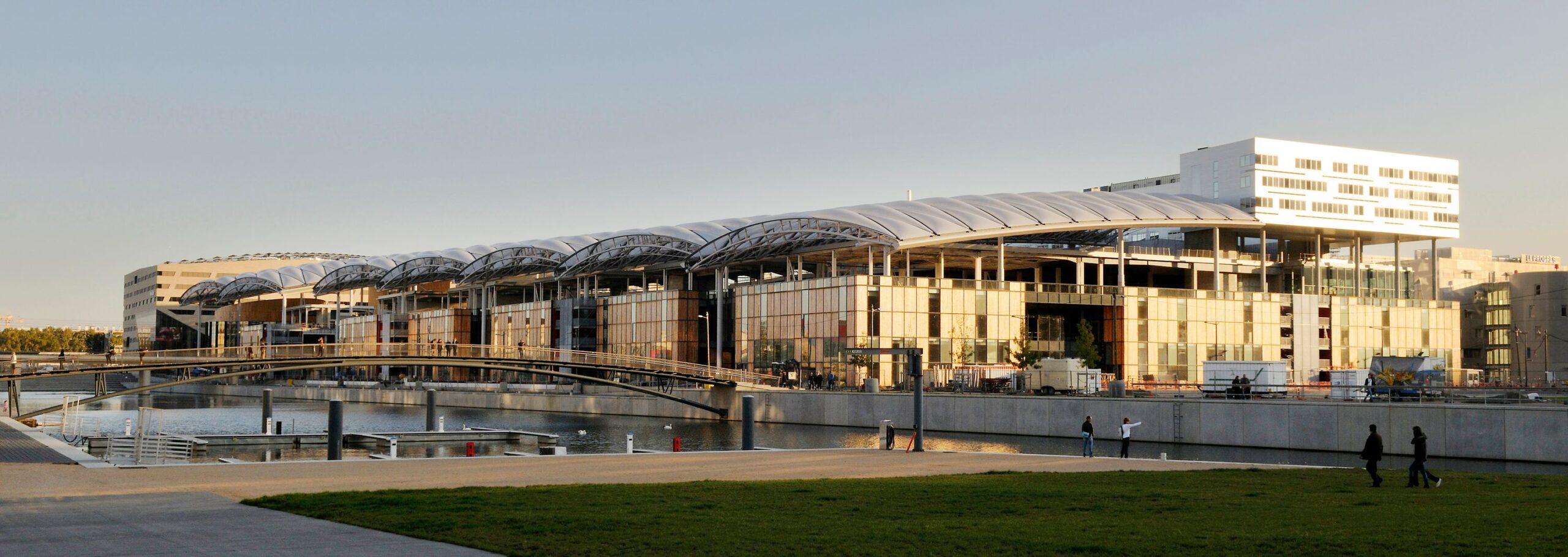
landscaping for city (re)generation
At VIGUIER, the notion of the genius loci is something we cherish, which is why we put landscape design at the heart of urban planning. And for this reason also, the two departments – Landscape Design and Urban Planning – form one and the same unit.
Acting as both catalyst and as a focal point in its own right, landscaping is an expression of an essentially urban population’s need for nature as well as a desire to change nature through architecture so that the built environment or public spaces become themselves core components of the urban area.
A landscaped park is an unbuilt space, but one which uses greenery as a means of structuring the space so as to generate a city through meandering pathways, varying proportionalities, differing densities, alternating materials, colors, lighting and ambiences, all on the same scale as the city or town itself.
