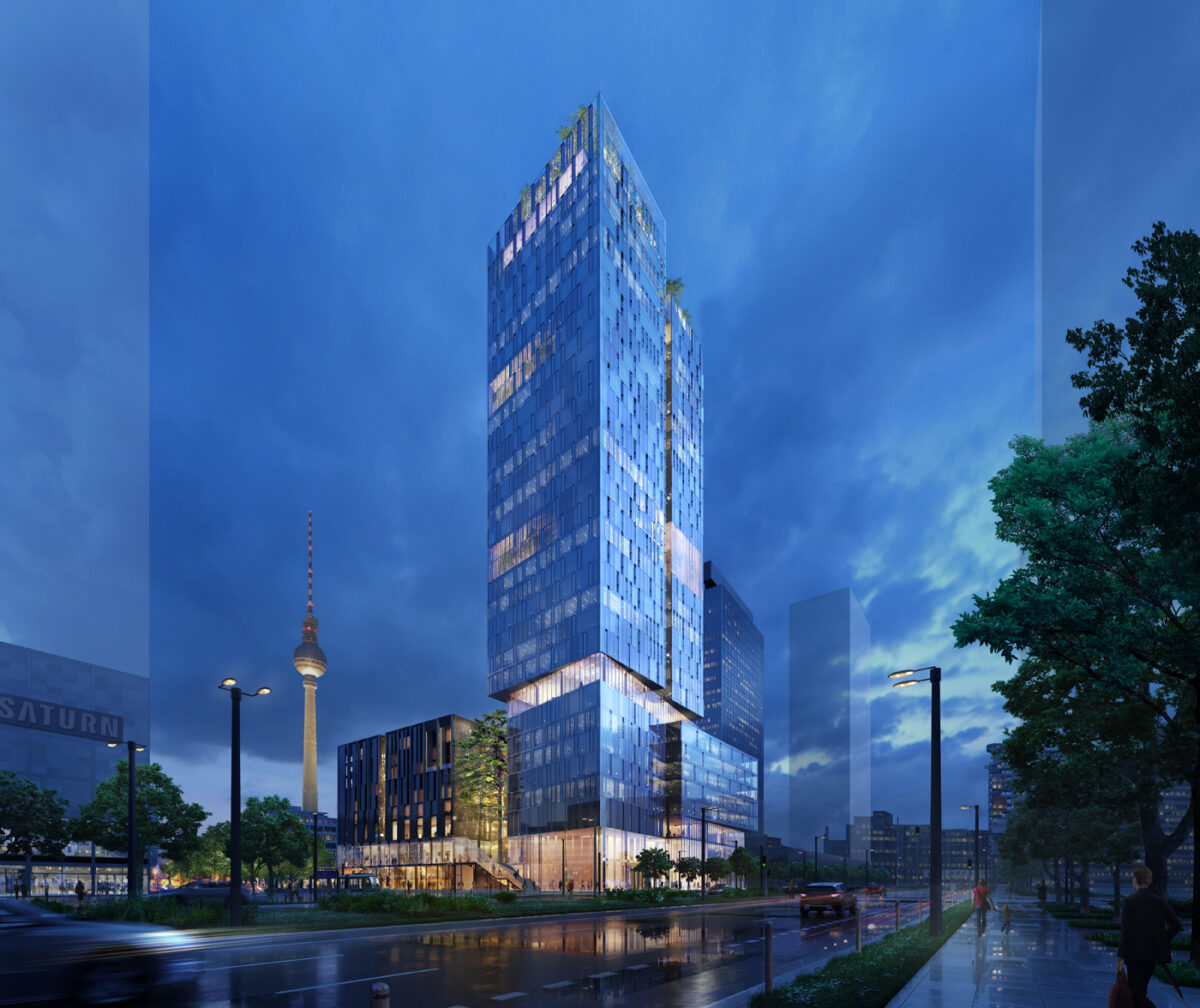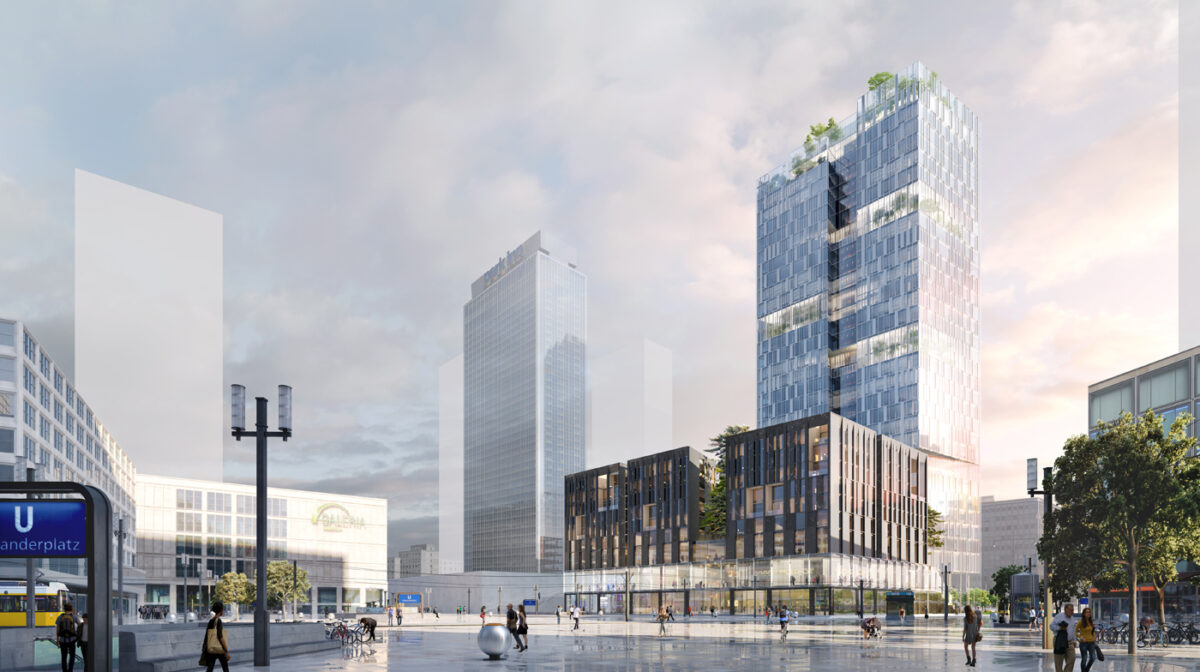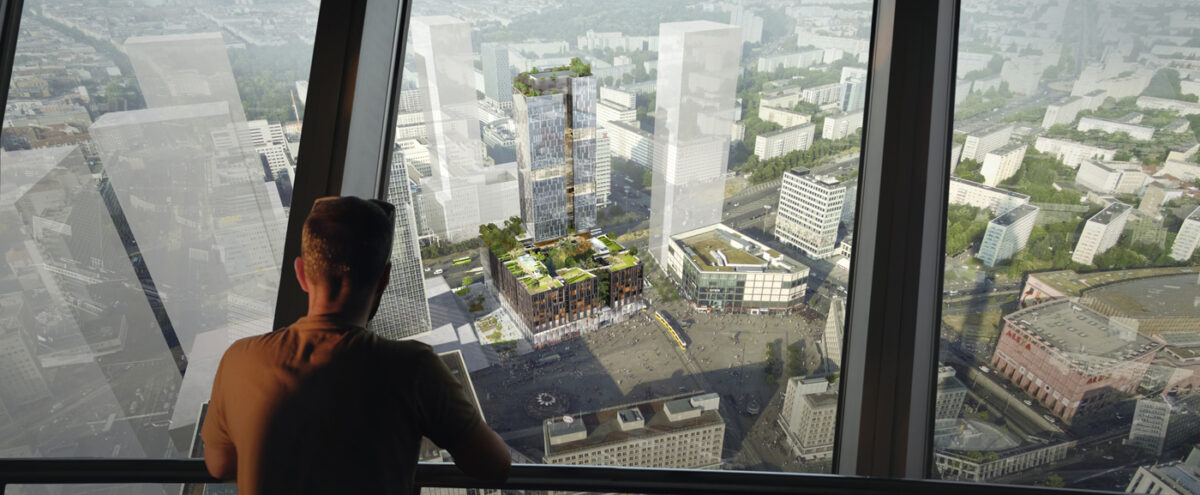





In the heart of Berlin, overlooked by the Fernsehturm, Alexanderplatz is the symbol of former East-Berlin. It is now, an area in the midst of a vast program of urban restructuring. The construction of a new building complex reflects the issues of a city which has channeled the great turmoil of the XXth century and is now at the center of many European matters.
This project won the 3rd place in a competition launched by Covivio and the City of Berlin in June 2018 (Sauerbruch 1st, Diener & Diener 2nd).
The program is composed of an ensemble of urban elements creating a built ring. From this quadrangular base rises a 130 meter-high tower of which the north-east edge resembles the prow of a ship.
The several floors forming the tower’s base are dedicated to retail and housing. Its hollow center is home to a living vegetal tank inspired by the Spreewald. An impression of respiration and vertical continuity is conveyed by the attention to detail in landscape design as the transparence of the facade allows for the contemplation of the tree’s roots. At the 35-meter mark, the garden’s canopy is taken over by a planted panoramic rooftop open to the public through an access on the 8th floor.
As for the tower, it is dedicated to offices. On the north and south sides, the loggias, arranged into a glazed fault-like pattern, bring rhythm to the rising facade. Solar panels, openings allowing for natural ventilation and a double-skin facade make the building’s design exemplary in terms of energy savings. The concept of transparence, the winter and vertical gardens, and the porosity between indoor and outdoor spaces show the commitment to bringing back comfort into work spaces.
This new face for Alexanderplatz fits in the project of an urban renewal for the Berlin city center, while perserving signs of its local context, as the facade follows the architectural patterns of the buildings nearby. VUGUIER’s project resets the individual at the center of its approach, encouraging well-being and a joyous re-appropriation of this symbolic space designed to wander, shop, work and meet one another.
Partners / Leading Architects
Frédéric Morel
Michele Circella
Project team
Hong-Anh Do
Laetitia Gil
Paola Petroni
Hung-Lin Tsai
Sylvain Finateu
Paul Jin
Sy Nghia Dau
Beat Meier
Jean-Charles Canas
Landscape architecture
Benjamin Doré
Arnaud Mermet-Gerlat
Interior architecture
Charlotte Thiret
Benjamin Bordeau
CPI
Benjamin Alcover
Jugulta Le Clerre
Khanh Chi Tran