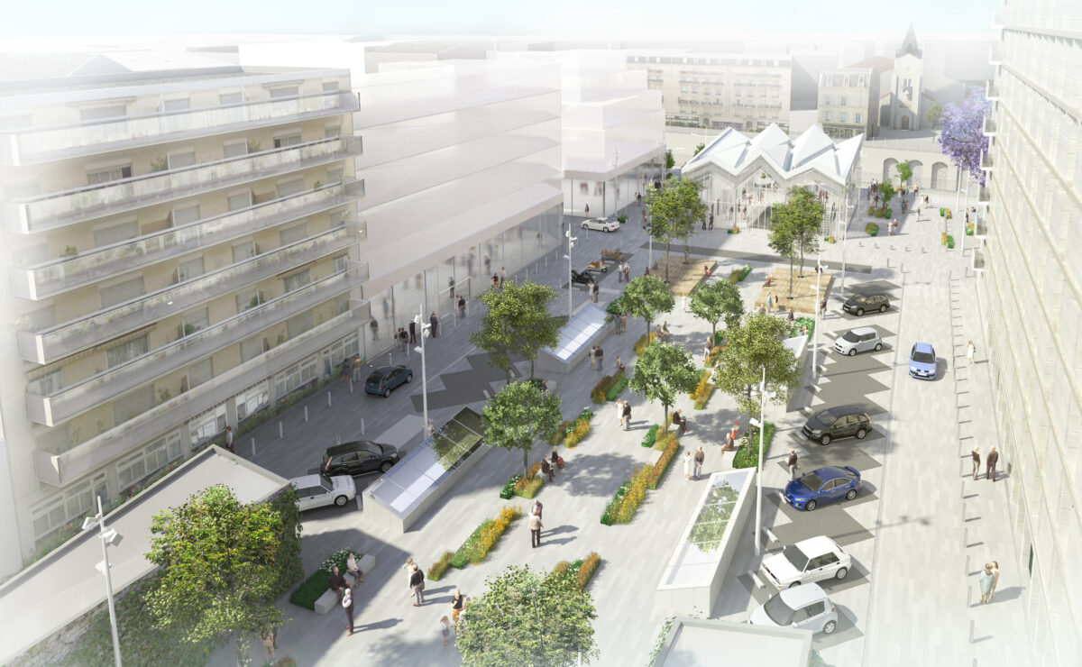
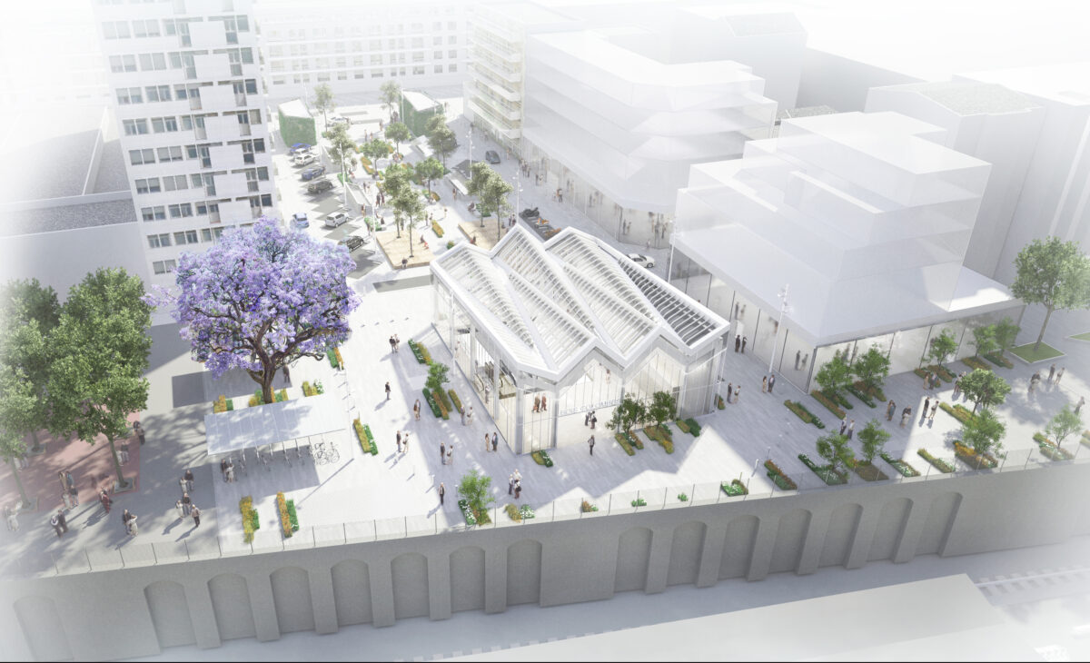
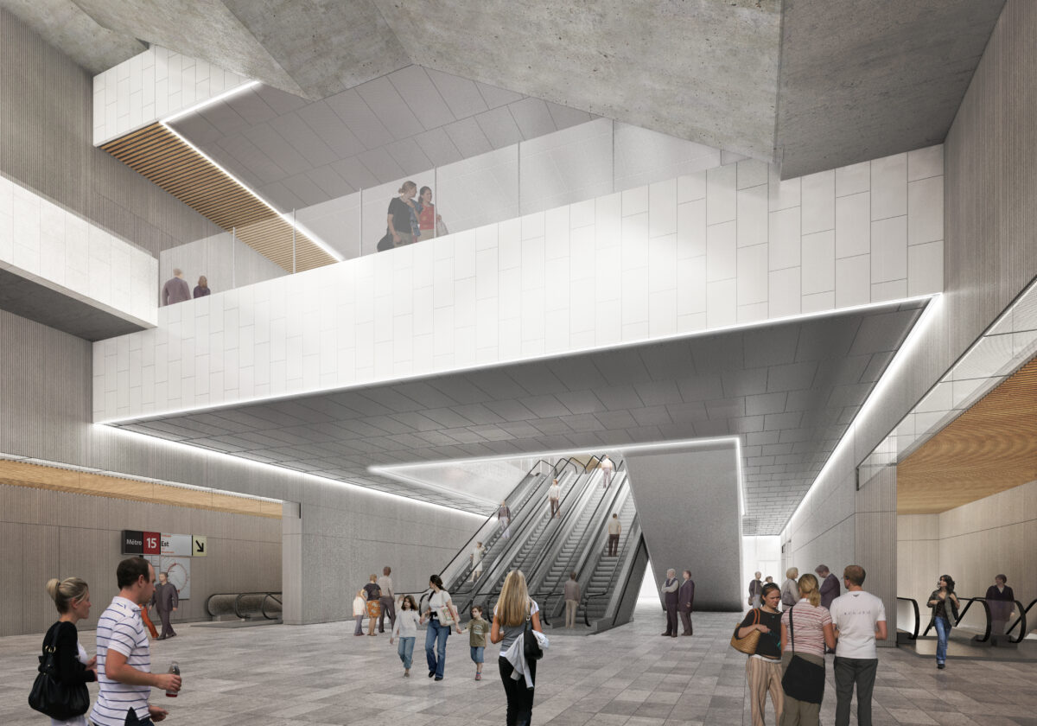
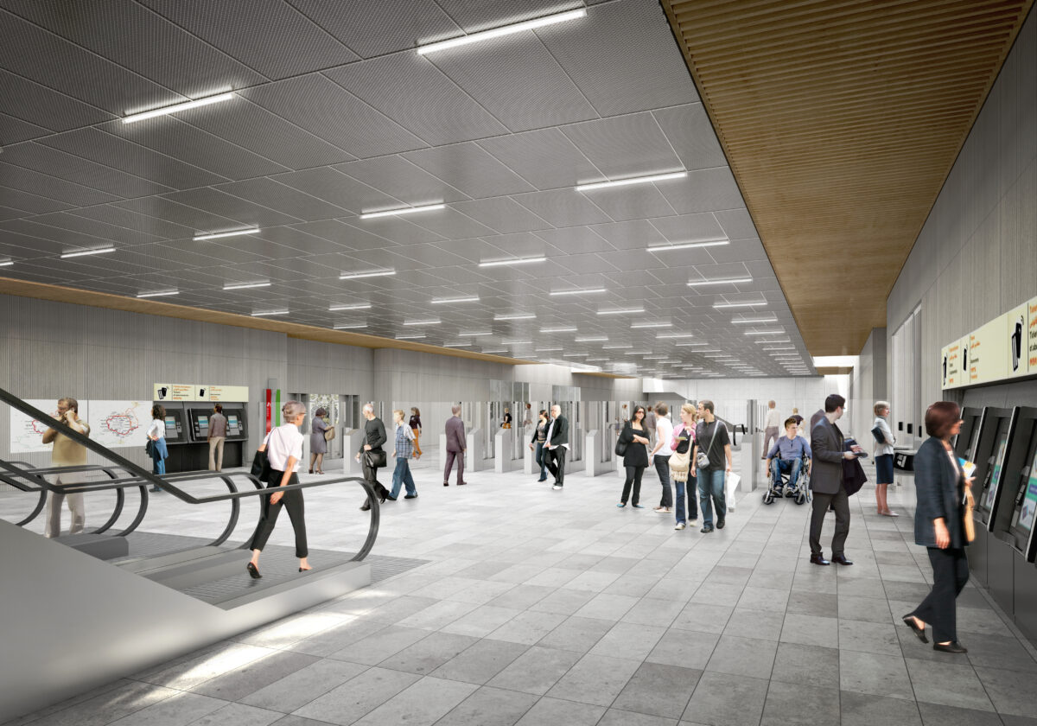
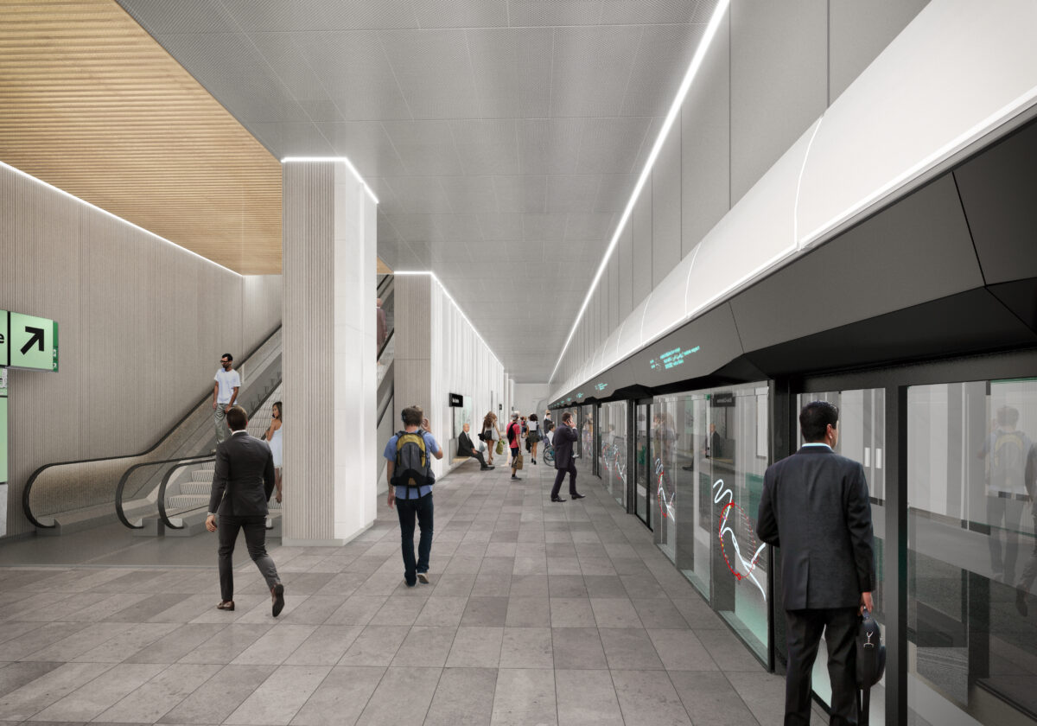





Halfway between the Place de la Résistance and the regional train station, the Bois-Colombes metro station is located in a shopping area, close to the City Hall and the covered market. This new metro station will energize Bois-Colombes’ city center while fitting in with a broader project of urban upgrade. Its location grants users easy underground access to the J line of the “Transilien” regional trains.
The design of the station pays tribute to the history of the town of Bois-Colombes closely linked to the development of the railway. The station’s design is inspired by the historical stations of the XIXth century, with wide folded glass roofs carried by a metal structure giving the building a simple geometric aspect. The various materials in use make a walk in the station an intuitive and sensible experience, giving rhythm to the paths from the city to the platforms and vice versa.
From the main 3900m² transit area, the users will access the platforms located 28 meters below ground level.
Appointed contractor
Setec TPI
Engineering firms
Setec TPI
Systra
Partner/Leading architect
Christophe Charon
Lead architect
Margherita Rossi
Team
Juliette Chapelier
Valeriane Linge
Enrico Cigolotti
Yulia Vlasova
Léa Desbiens
Deborah Pill
Christel Catteau
Pavel Zamolodtchikov
Landscape design
Massimiliano Stagno
Computer-generated images
Jugulta Le Clerre
Amélie Bellaud
Khanh Chi Tran
Livio Pérolat
Giovanni Barbagallo
+ Agence Jigen