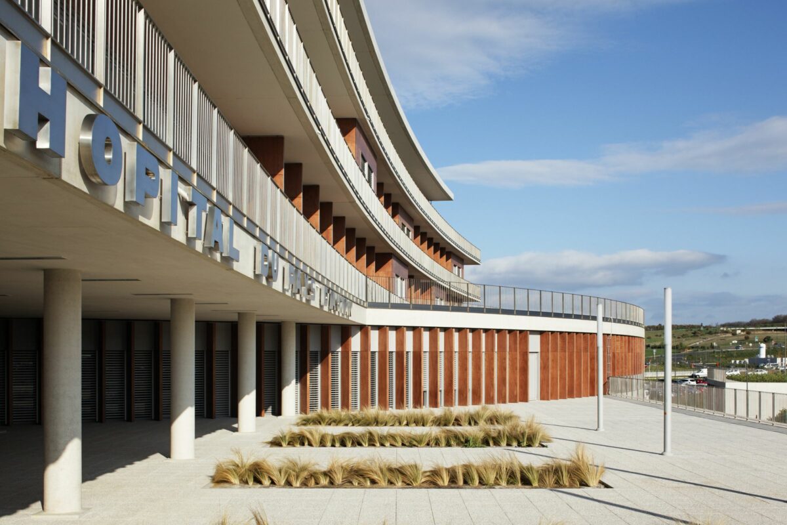
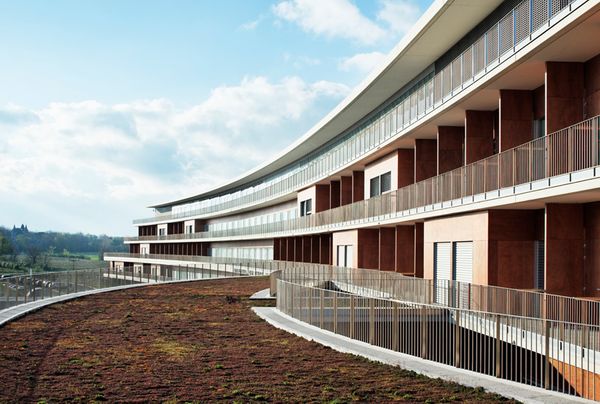
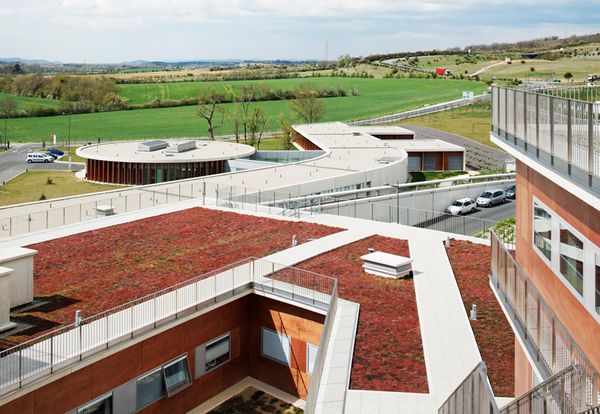
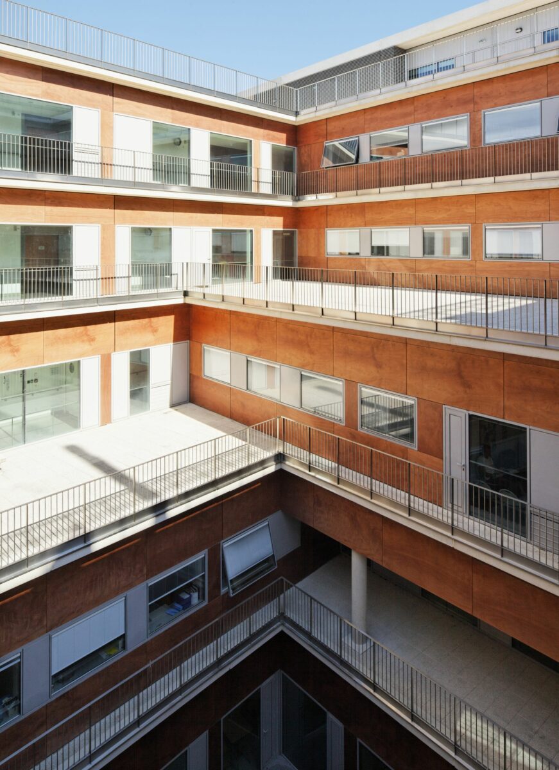
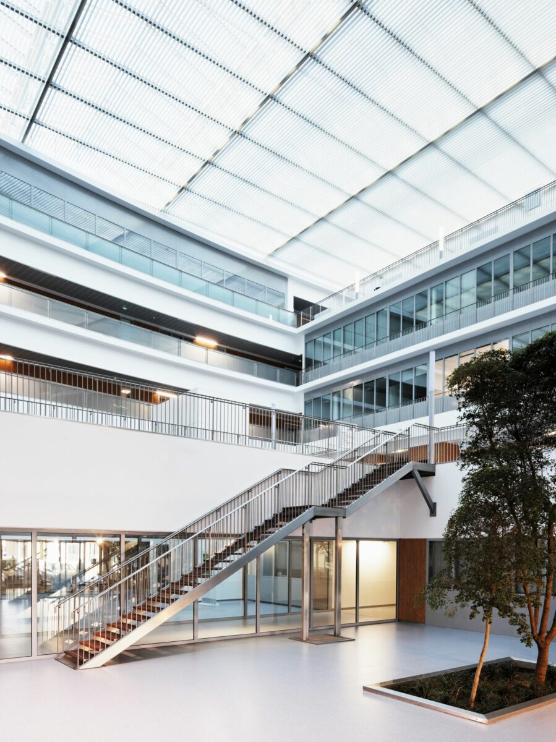
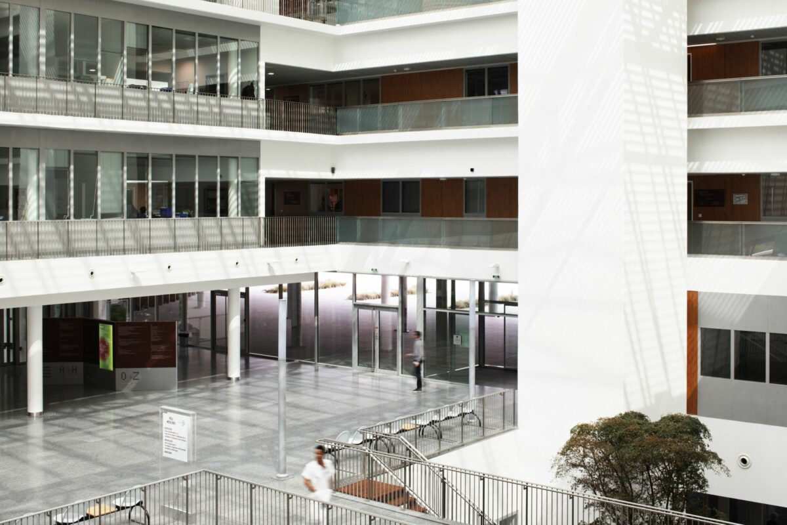
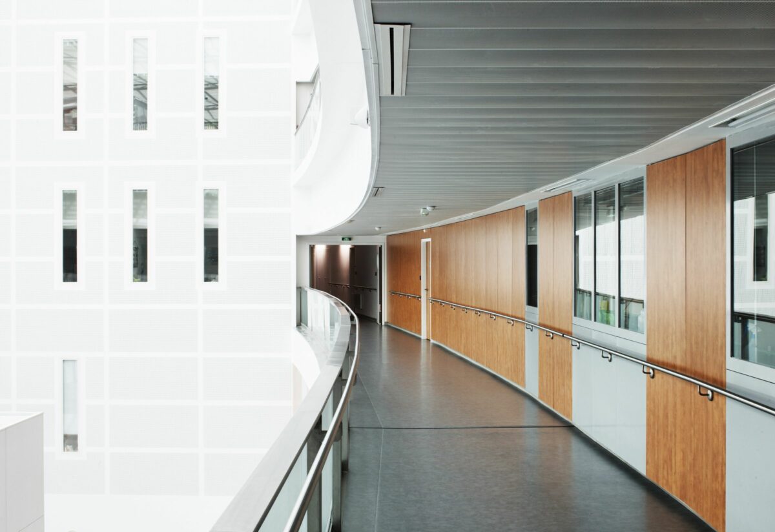
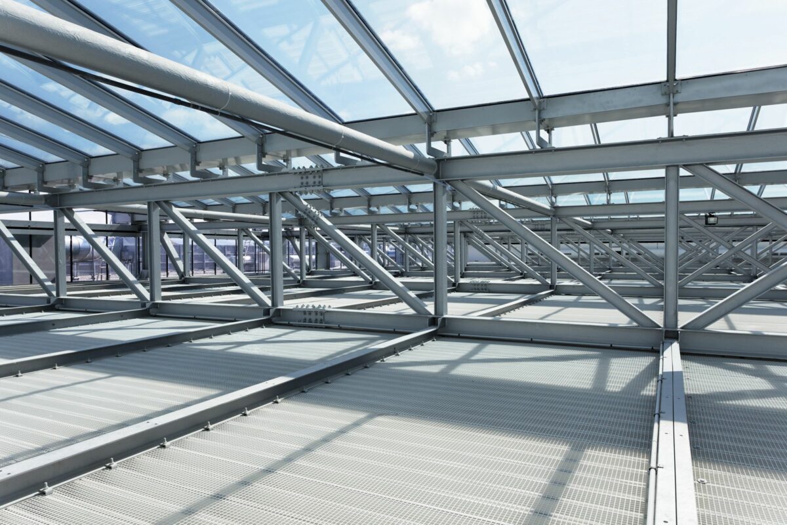
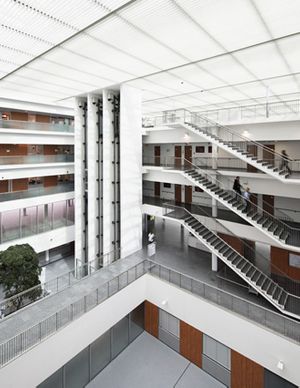
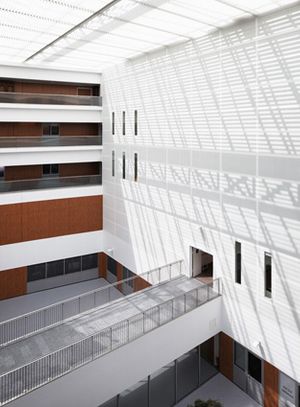
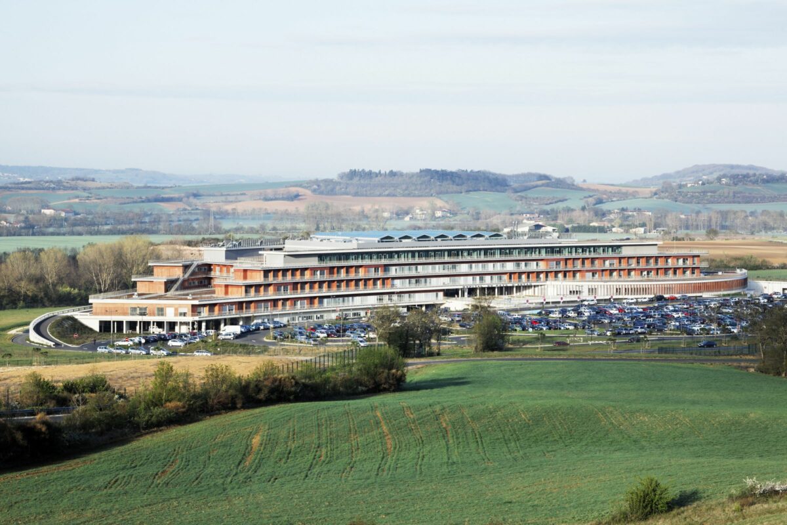











The new Castres-Mazamet regional hospital centre is located on a 14 ha site is a building with 392 beds for medicine, surgery and obstetrics and 40 psychiatric beds.
To meet the requirements of the program, the choice of a compact hospital has been made its distribution and form concept has been clearly established: it is a 6-level building taking the form of the slope so that all levels are illuminated. The base has three levels, it is curved and pierced with patios for light.
This large curved line is the strong element of the hospital’s architecture: concave towards the entrance where parking spaces are located and convex towards the park and a mini lake open to Walkers and the Montagne Noire.
The fineness of the shape goes hand in hand with that of the hospital’s accommodation where the rooms are organized on one side and the support rooms on the other all located to profit from a large amount of natural light. The exposed parts of the building are made of white concrete paired with the natural wood shutters give the impression of a large clear line in its architecture.
This large curve projected towards the landscape defines both the built volumes and the external facilities (terraces and balconies) make it possible to manage the functional constraints of the hospital in coherence with its environment. All the architectural elements are studied to reduce patient stress and to facilitate the working conditions of the personnel.
Architect
VIGUIER architecture urbanisme paysage
Studies
IOSIS Sud Ouest
Conducteur d’opération
DDT