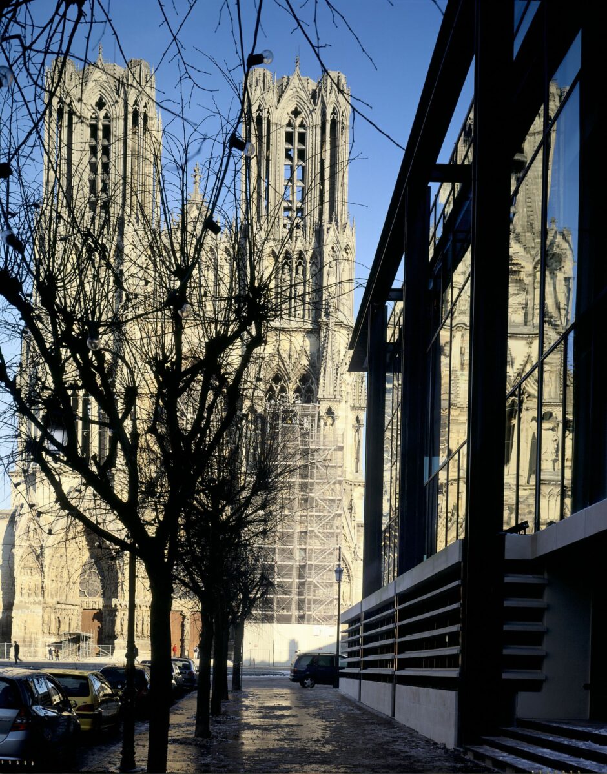
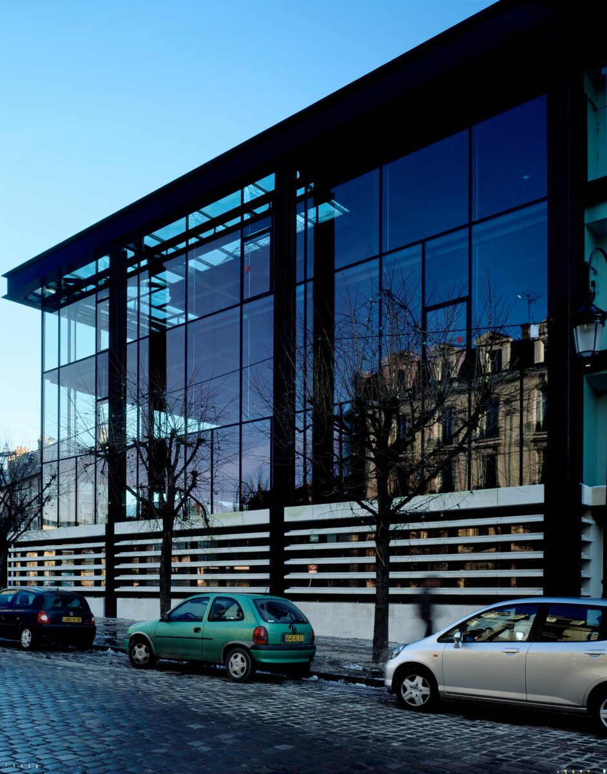
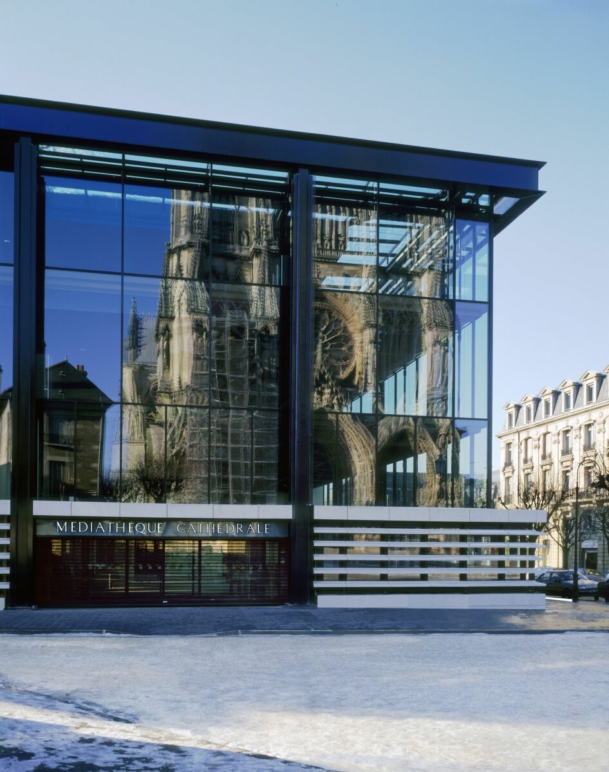
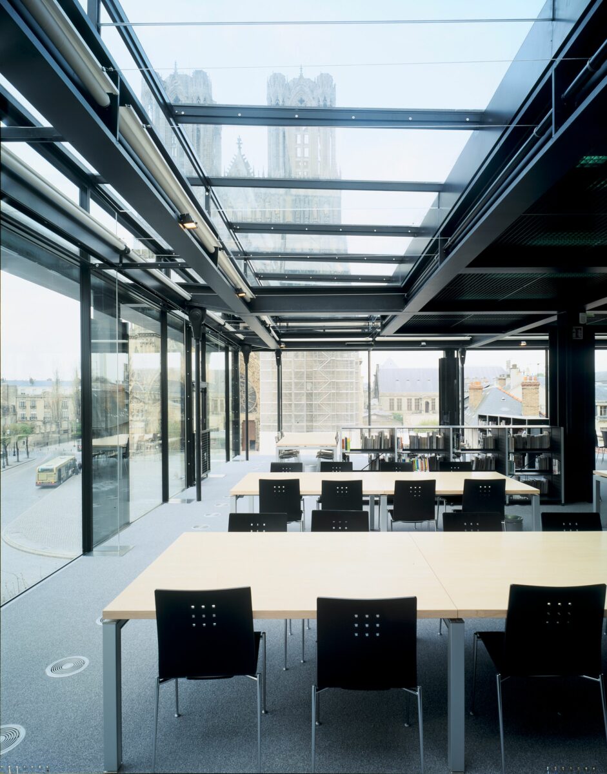
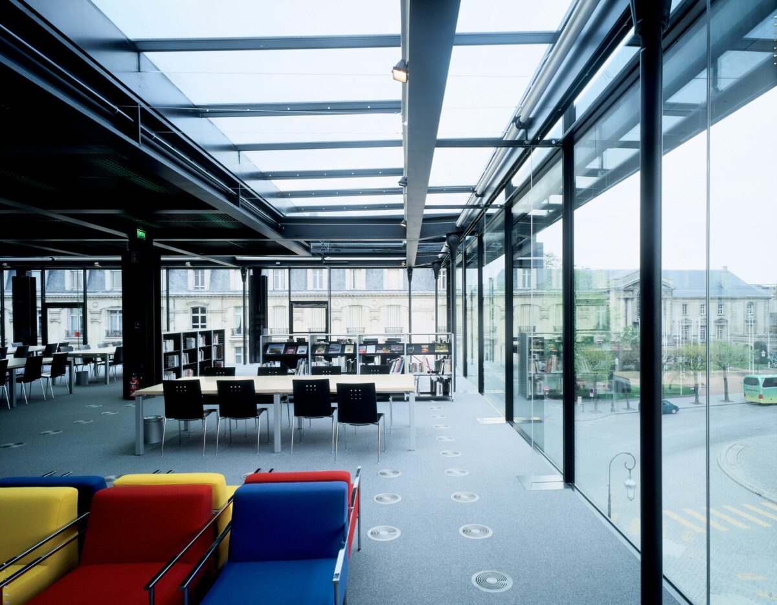
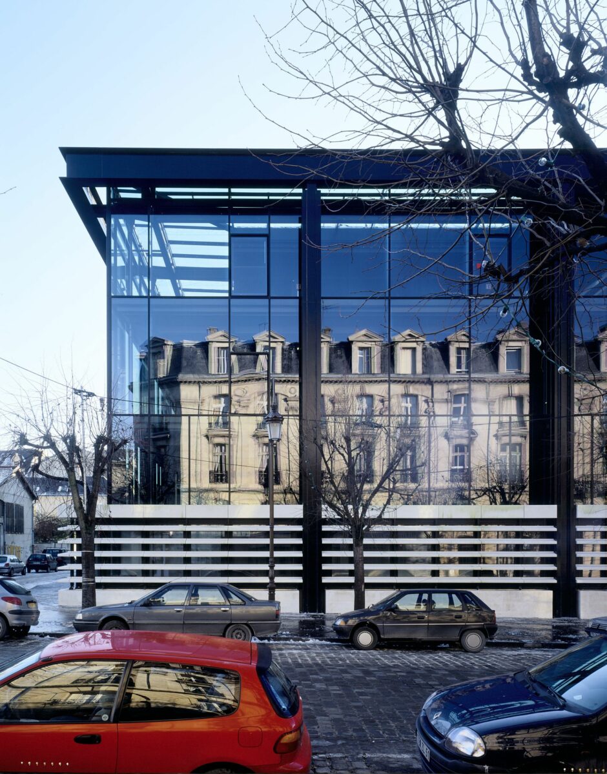
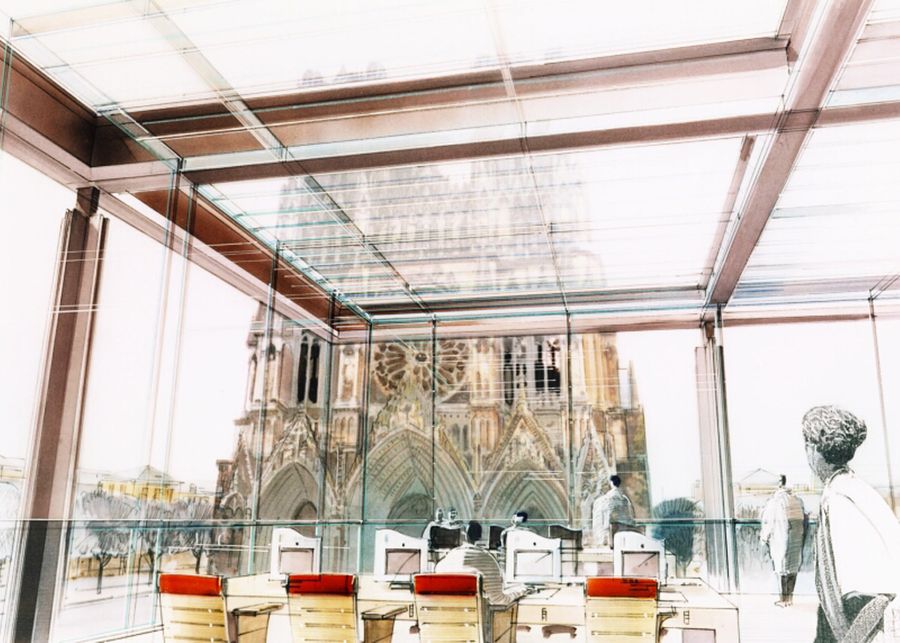
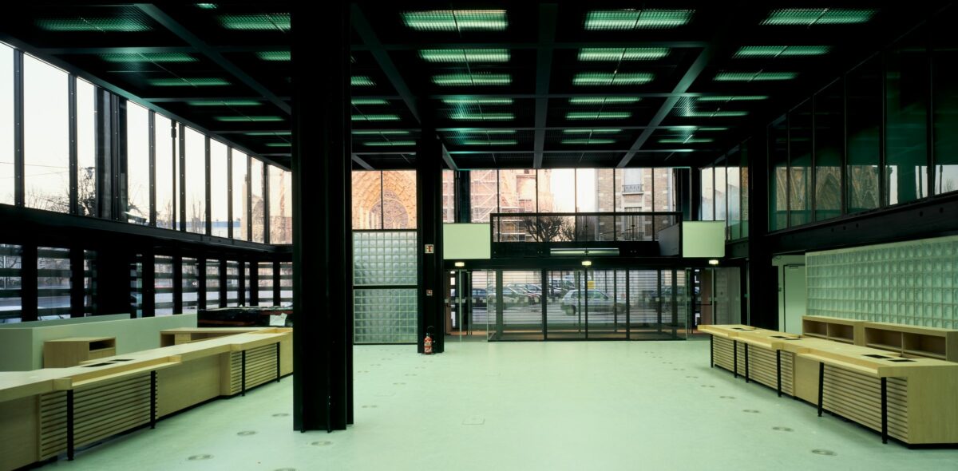
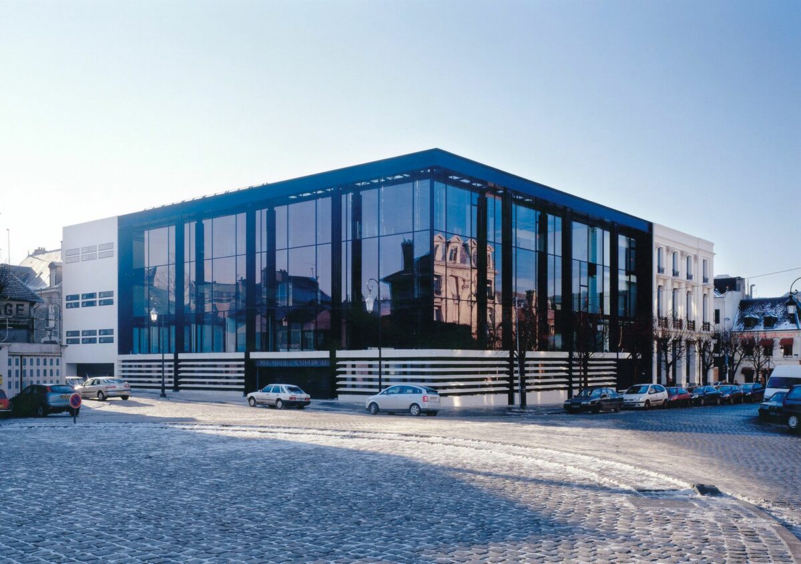









The media library, located in front of the cathedral, is built on a site previously occupied by the Hôtel de Police (designed by Jean Walter in 1920) and various other small buildings.
The facade of the police station has been preserved as part of the new building. The harmony of this building and its integration into the block are ensured by the classic proportion of a square base and the alignment of the roofs: the high, two-sloped roof of the Police Station has disappeared to be adjusted to the height of the new building (15 m) and at the same time to allow a modernization of its image while preserving its appearance familiar to the people of Rémois. The new building thus appears as a natural extension of the existing volume.
Large clear glass facades open the architecture to the city. These immense openings are made possible by a ribbed structure, made of metal beams and columns, always drawn on the same geometric base and which maintains the floors in suspension. This framework rests on a base made of Courville stone (the founder of the building) which ensures a continuity of traditional materials.
Thus, the city block is reconstituted in the idea of a certain classical strength facing the Gothic cathedral. This reconstitution follows the principle that the arrival of modernity on the cathedral’s square should not lead to a break-up of the architecture but rather to a gentle transformation.
From the interior of the media library, the glazing of the horizontal edge of the roof allows the full height of the cathedral’s façade to be seen and creates an unforgettable moment for the reader. The reflections of the cathedral’s façade on the glass of the media library in the shade perfectly illustrate this fusion that exists between the two buildings, an idea of the architectural relationship between light and shadow.
BET Façades
Arcora
Directeur de projet
Patrick Senné
Équipe projet