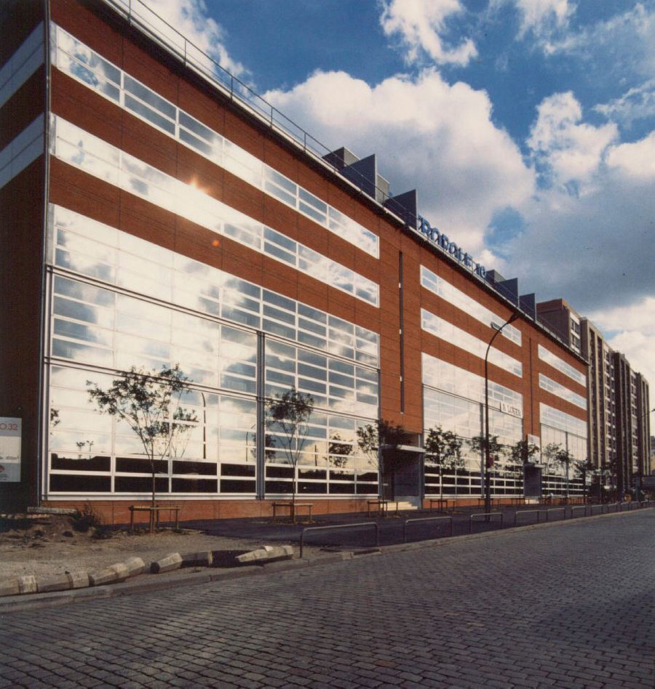
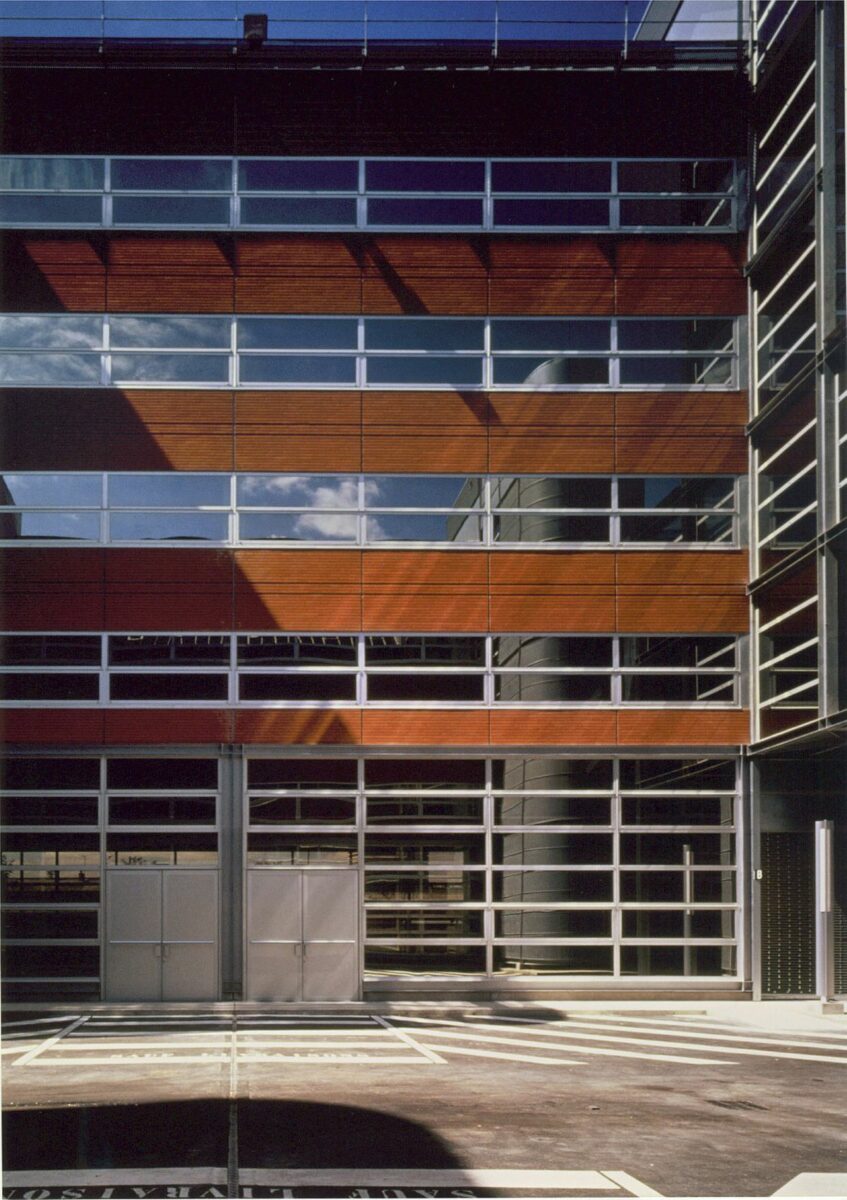
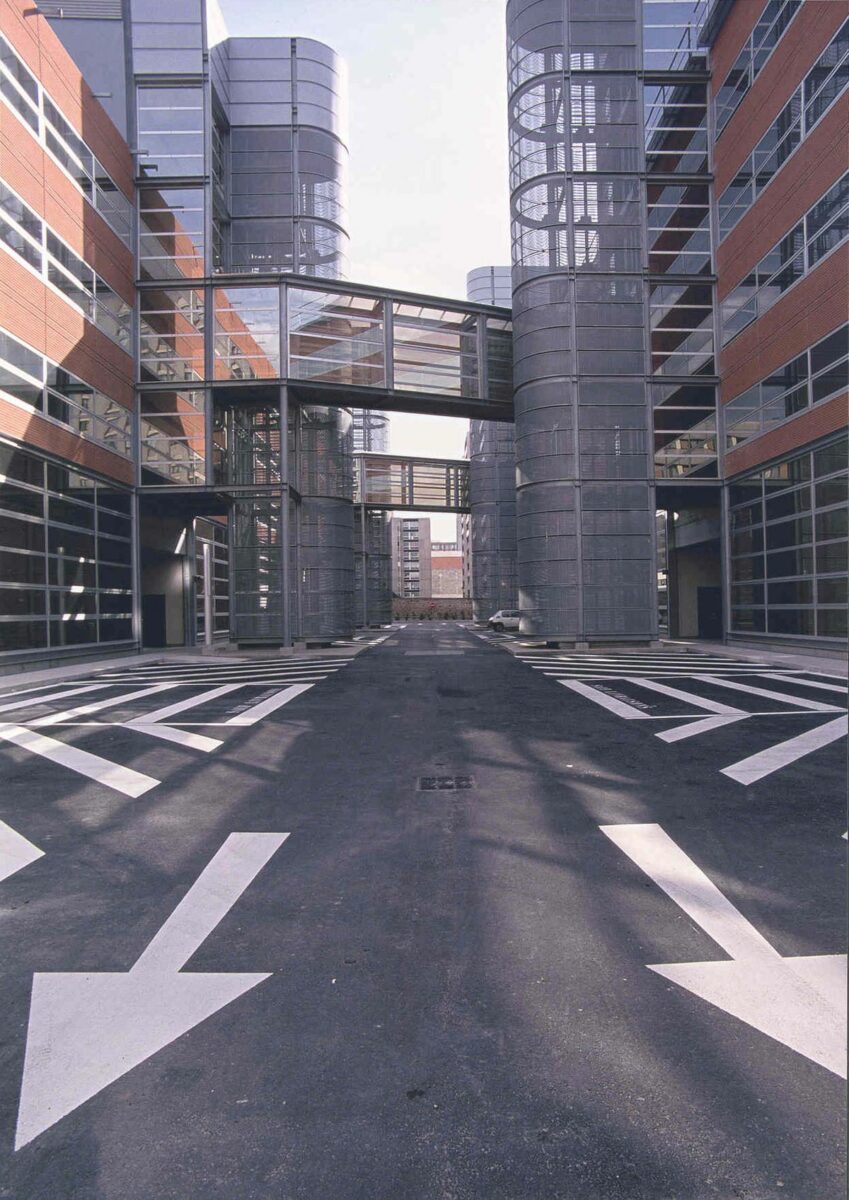
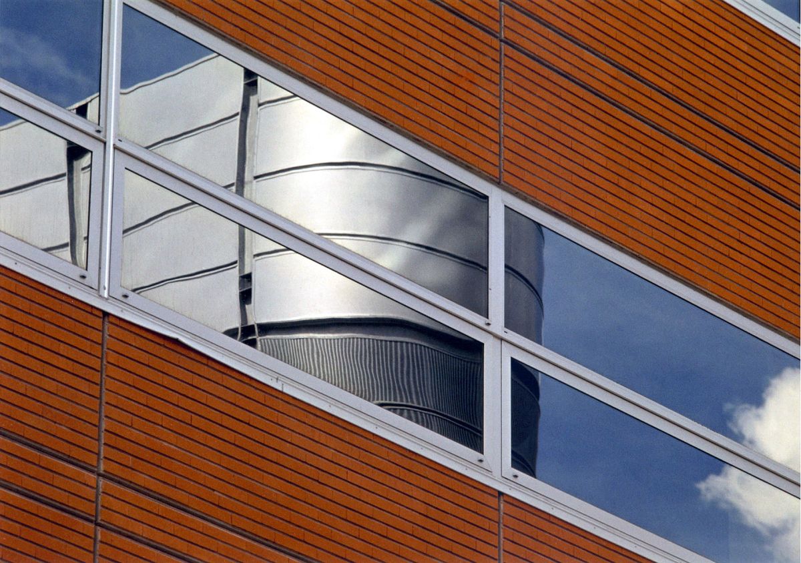
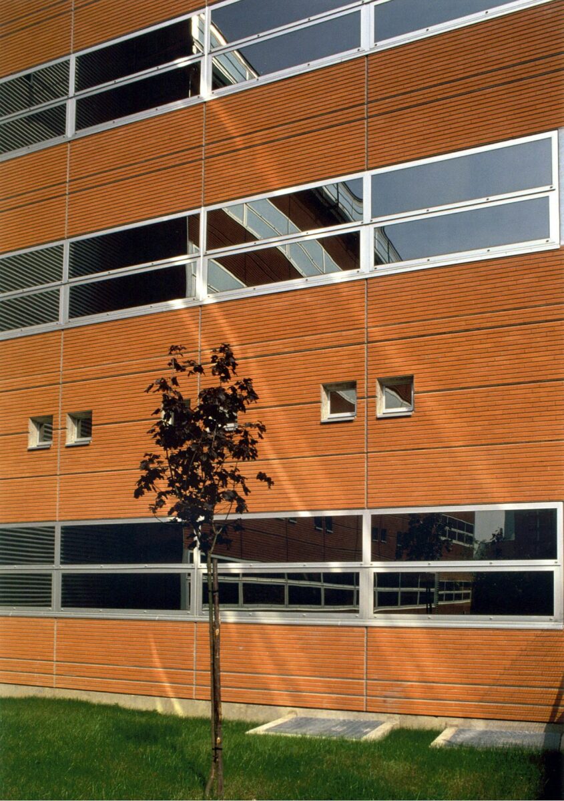
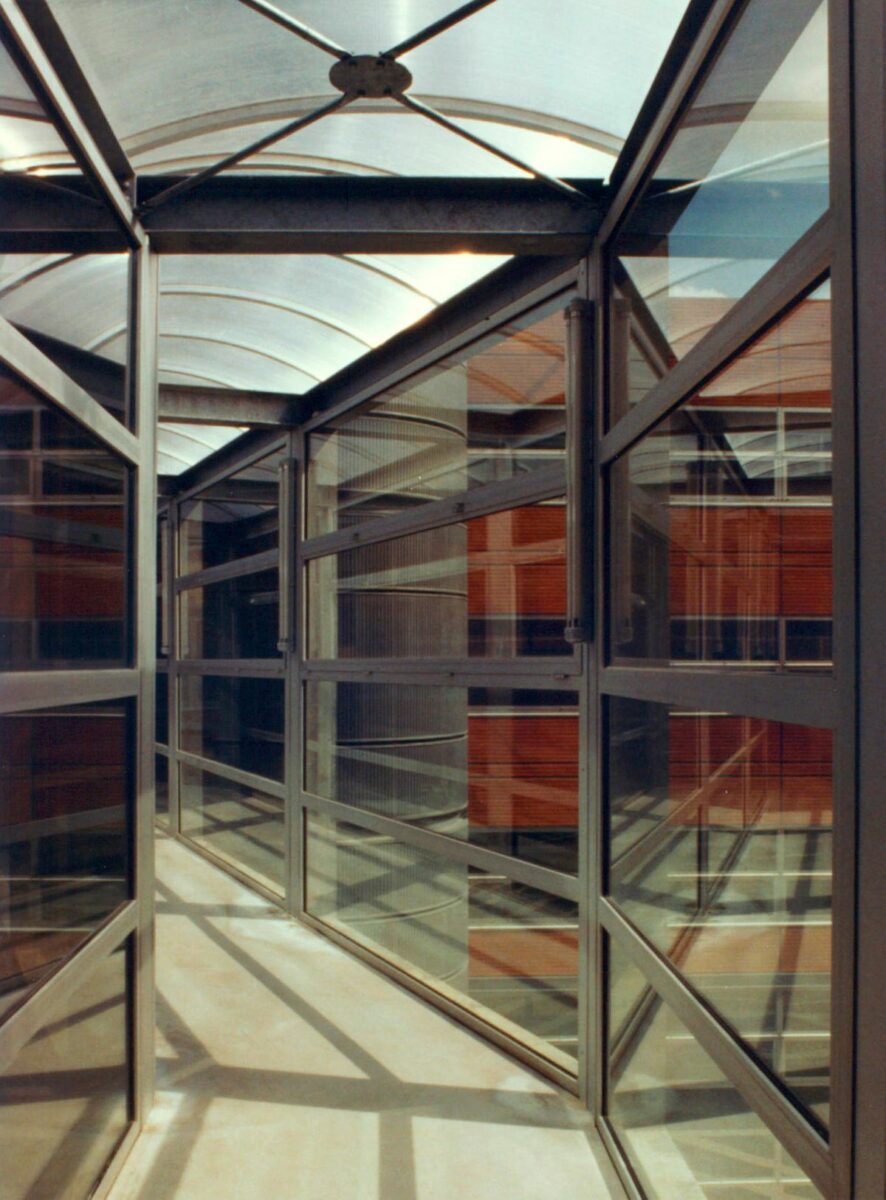
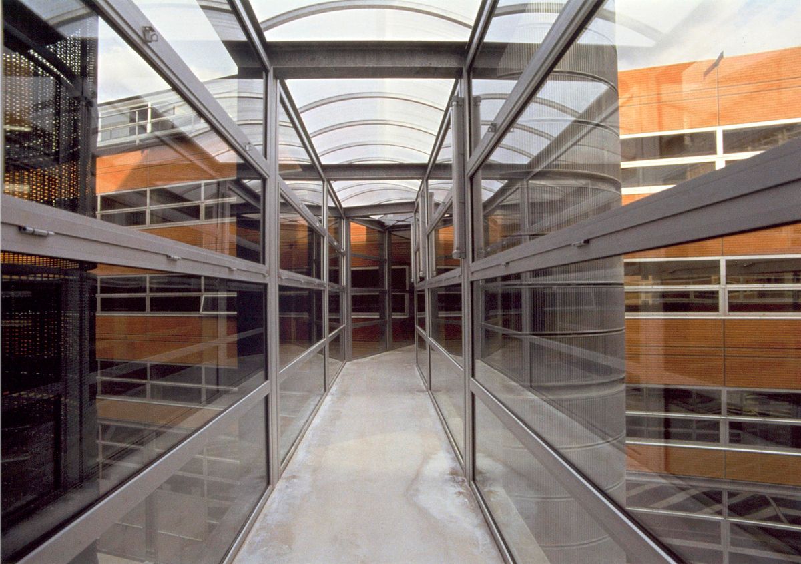
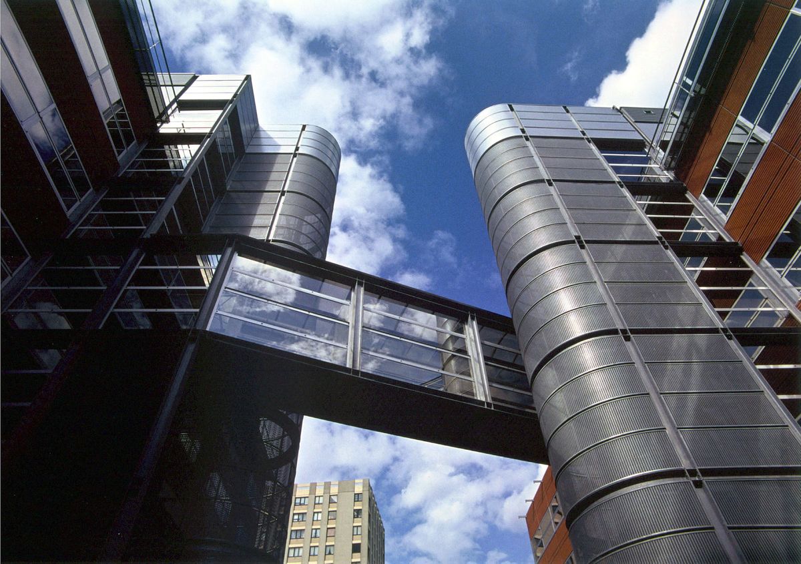
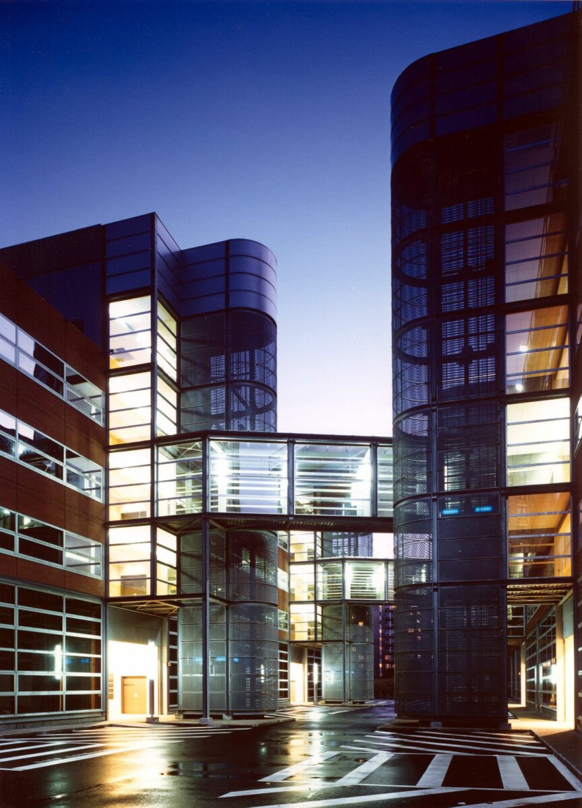
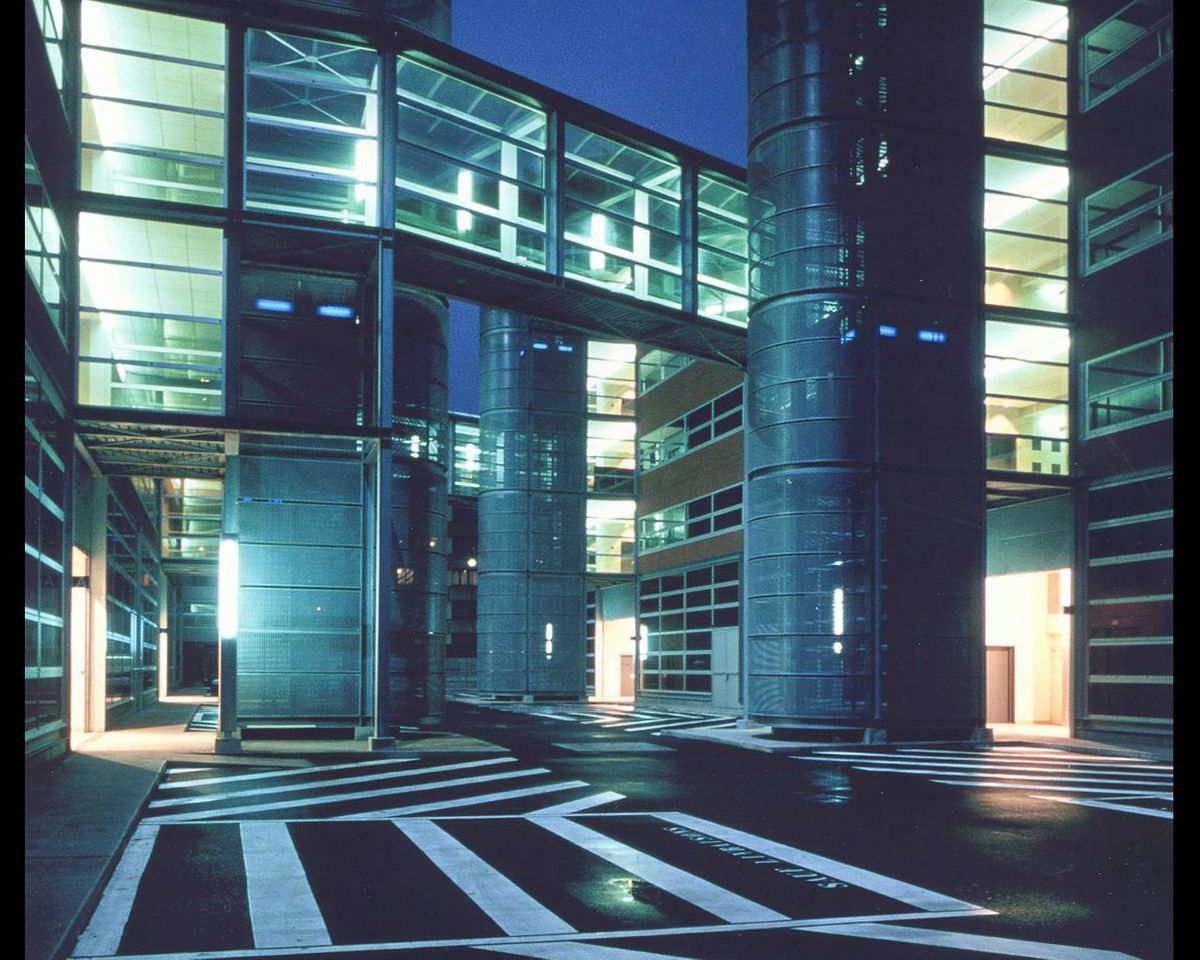
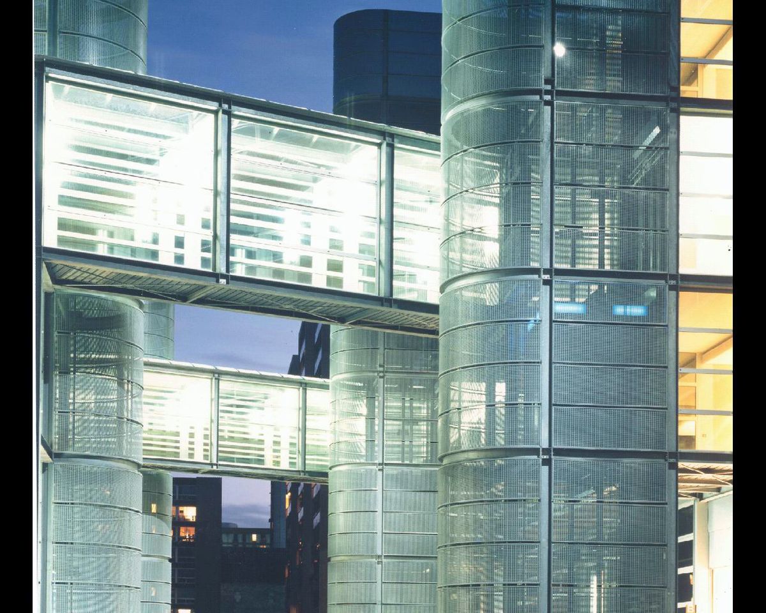
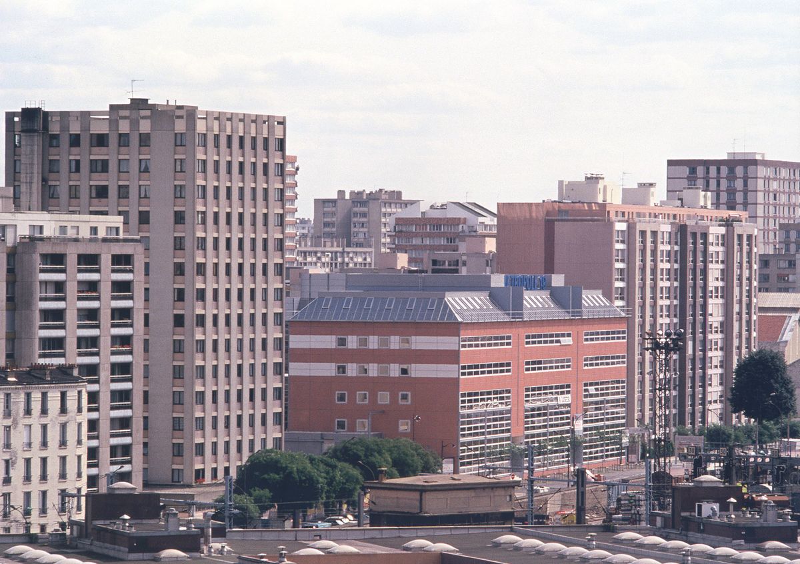












This 22,000 sq m project was born out of the desire of the City of Paris to provide a centre for small non-polluting industries enabling them to remain within the city surroundings in modern low-rent business premises.
This required the low-cost construction of large open platforms able to cope with very heavy weights.
Two parallel five-storey rectangular buildings were built. The first is built with a width of 21 metres and adjoins Rue d’Aubervilliers that separates it from the second structure designed in the same shape but less wide, by an internal road. At the top of the first building, a truncated pyramid-shaped glass canopy provides premises bathed in daylight for businesses like fashion because of its orientation. Small metal and glass walkways connect the two buildings. Each architectural component is designed and manufactured using economical trade materials.
The thin red bricks incorporated into the concrete of the windows and side walls. They are carefully positioned according to size in a graphic style which asserts the non-structural purpose of the building acting like an enveloping fabric.
There are no traces of structures and no obvious bracing. Everything is smooth. It is as if the forces are absorbed by the facade. The floor tiles are made from pre-stressed concrete and run from facade to façade with no internal girders.
This project won the “Equerre d’Argent d’Architecture” (distinction) – Le Moniteur, 1988.