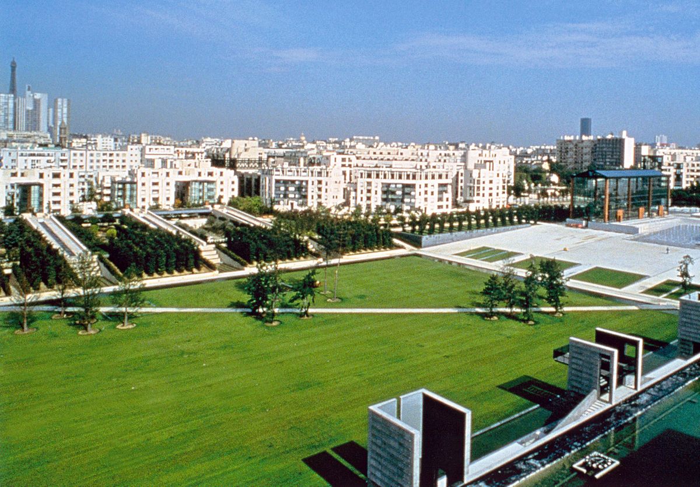
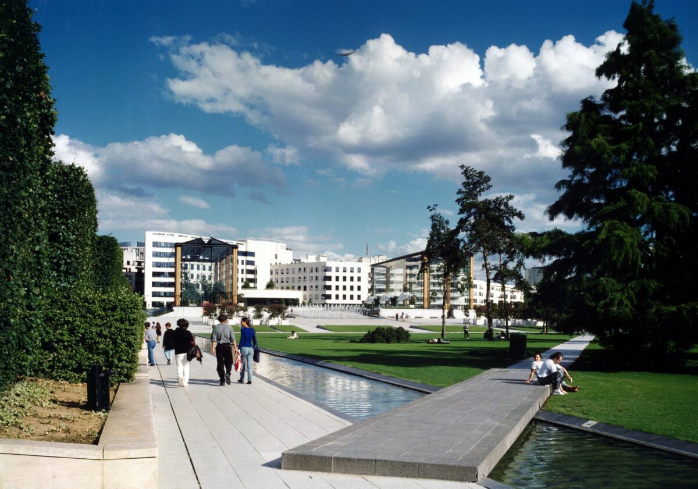
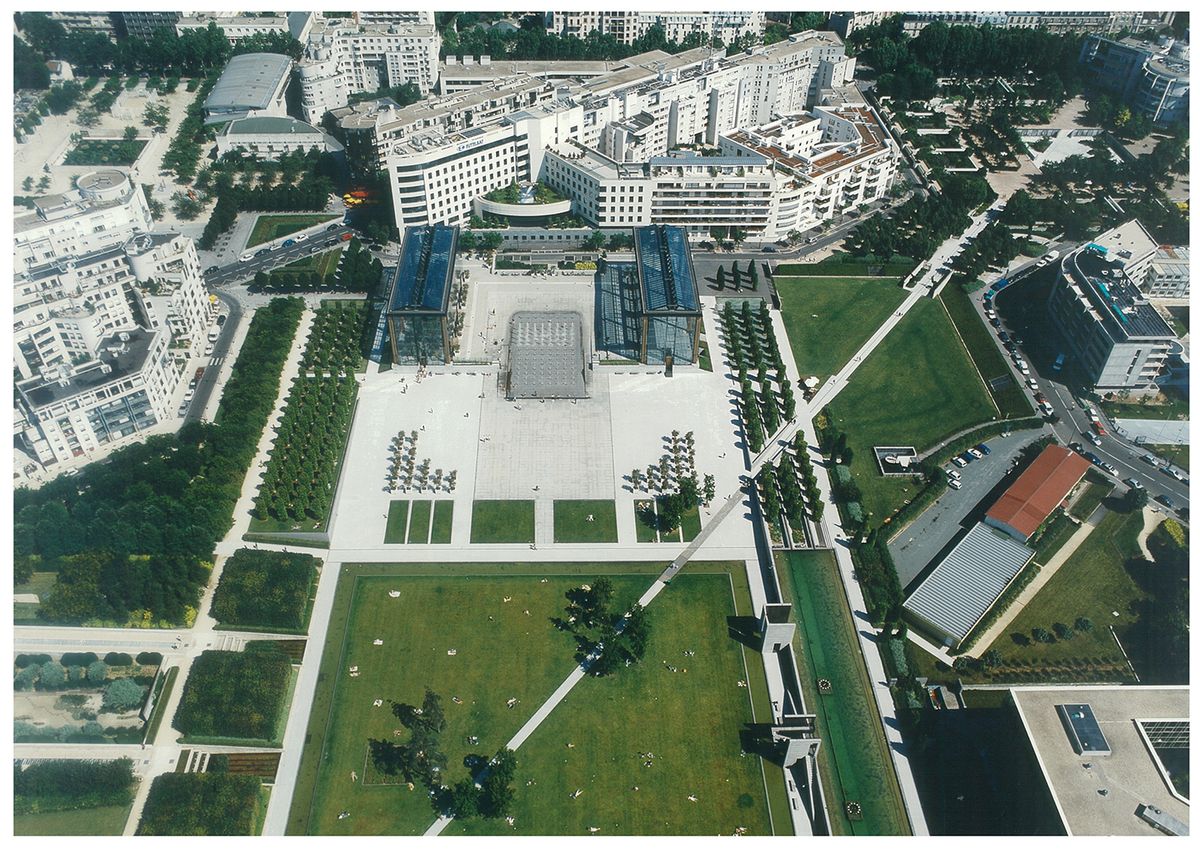
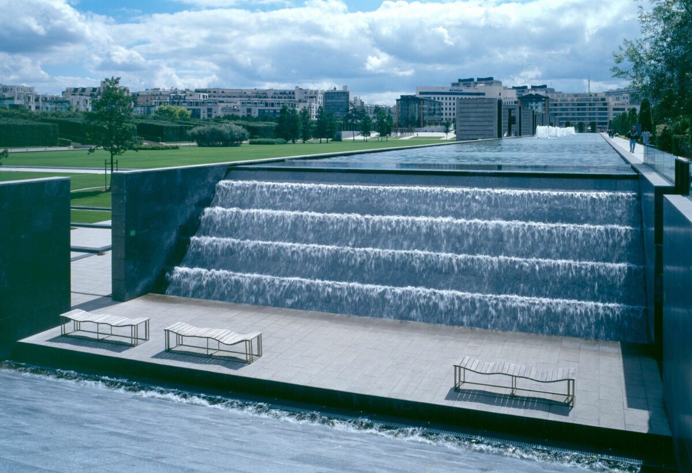
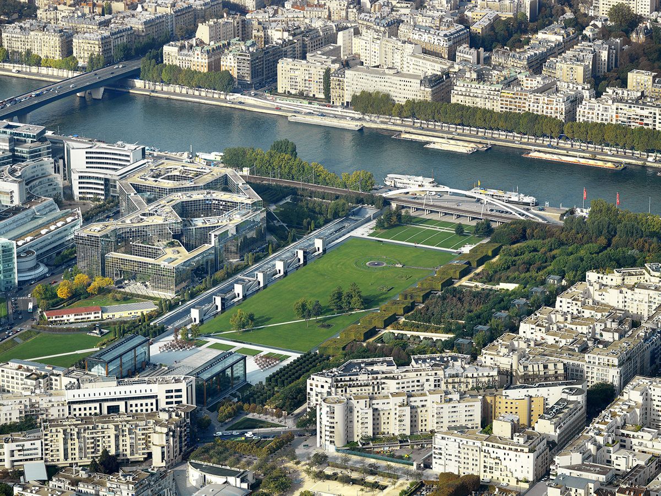
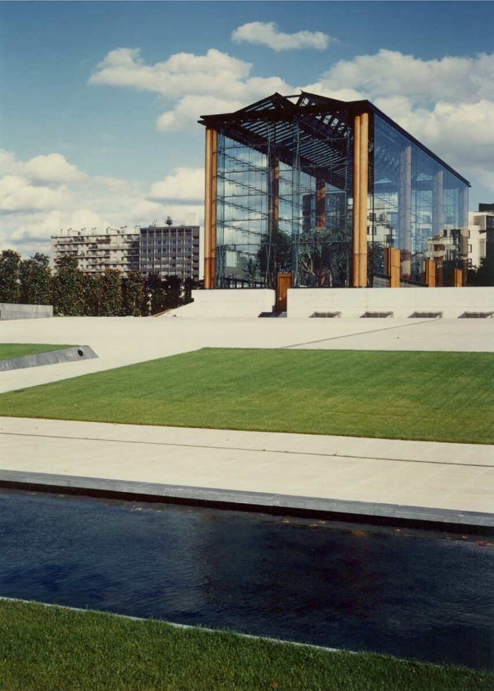
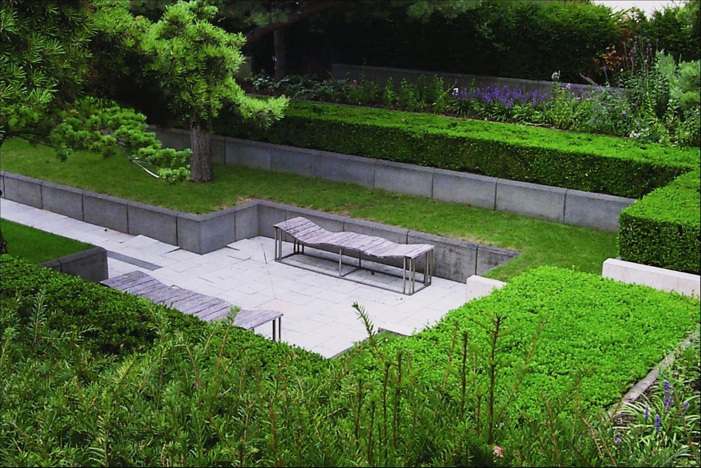
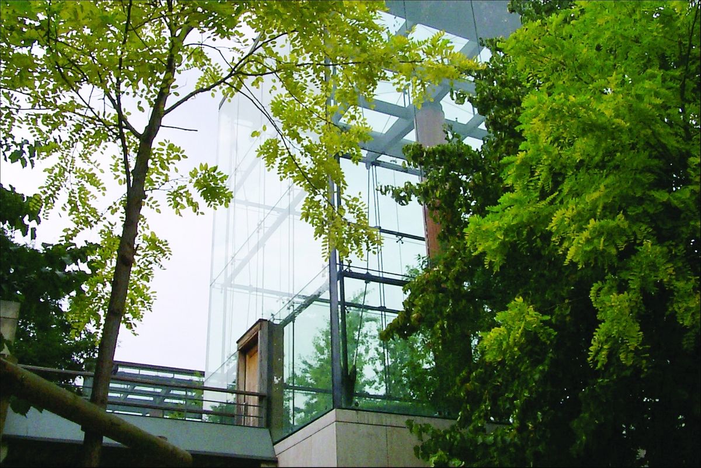
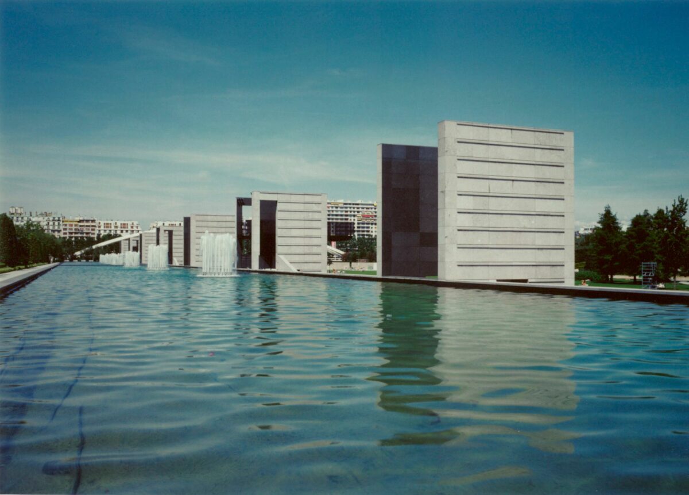
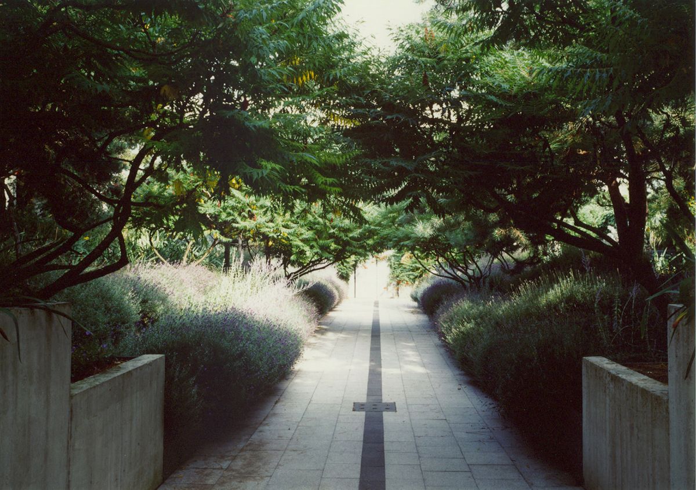
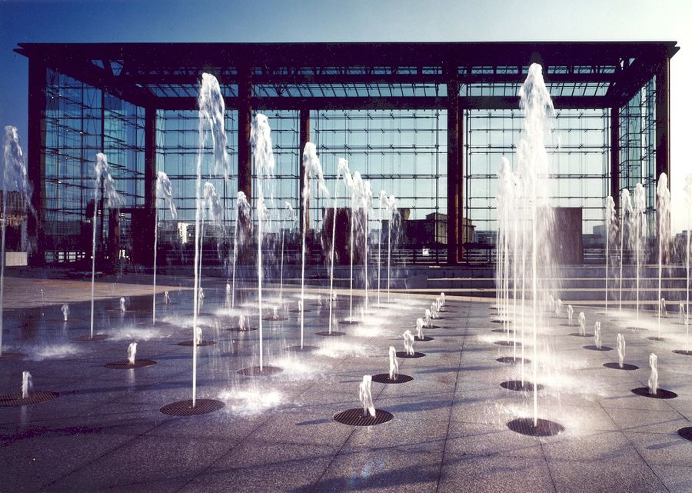
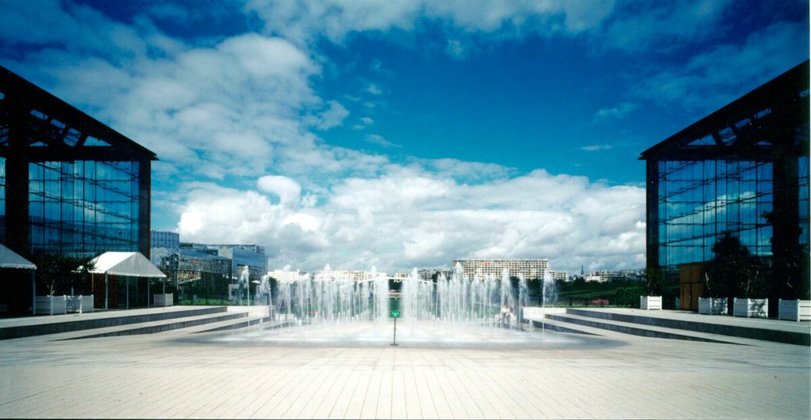












This 13-hectare park, the largest built in Paris since the Second Empire, is on the site of the former Citroën factories.
It is organized around a central void, a vast rectangle of 320 by 130 meters, perpendicular to the Seine. This layout is in line with the parks on the left bank: Jardin des Plantes, Invalides, Champs de Mars, thus extending the territory and the facade of the city westward for more than a kilometer.
The central lawn is the empty space around which all the other parts of the site are articulated, where they draw their meaning and the strength of their relationship. It slopes gently downwards and allows for unobstructed access to the Seine, thanks to the tunneling of the riverbank and the creation of a viaduct for the RER tracks.
At the other end of the lawn, a sloping square serves as a base for two 15-meter-high greenhouses between which a water peristyle forms the backdrop for the perspective (dry fountains). The structure of the park defines hierarchical axes: the grand canal and the pedestrian diagonal on the one hand, the serial gardens and the nymphaeums on the other. The architecture is there to underpin the landscape.
Correspondences are thus established between the nymphaeums to the west and the serial gardens facing them. Off-center in relation to the park, the Black Garden to the south-east and the White Garden to the north-east are two breaths of fresh air on the scale of the district. Water is present everywhere and in all its forms: fountains and gushing walls, water courses, a large, raised canal and a water border around the central lawn.
This park received the 1st prize for urban development in 1992 –
Moniteur des Villes, 1992.
Équipe projet
Jean-Marie Parant
Octave Parant
Régis Masson
Patrick Charoin
BET