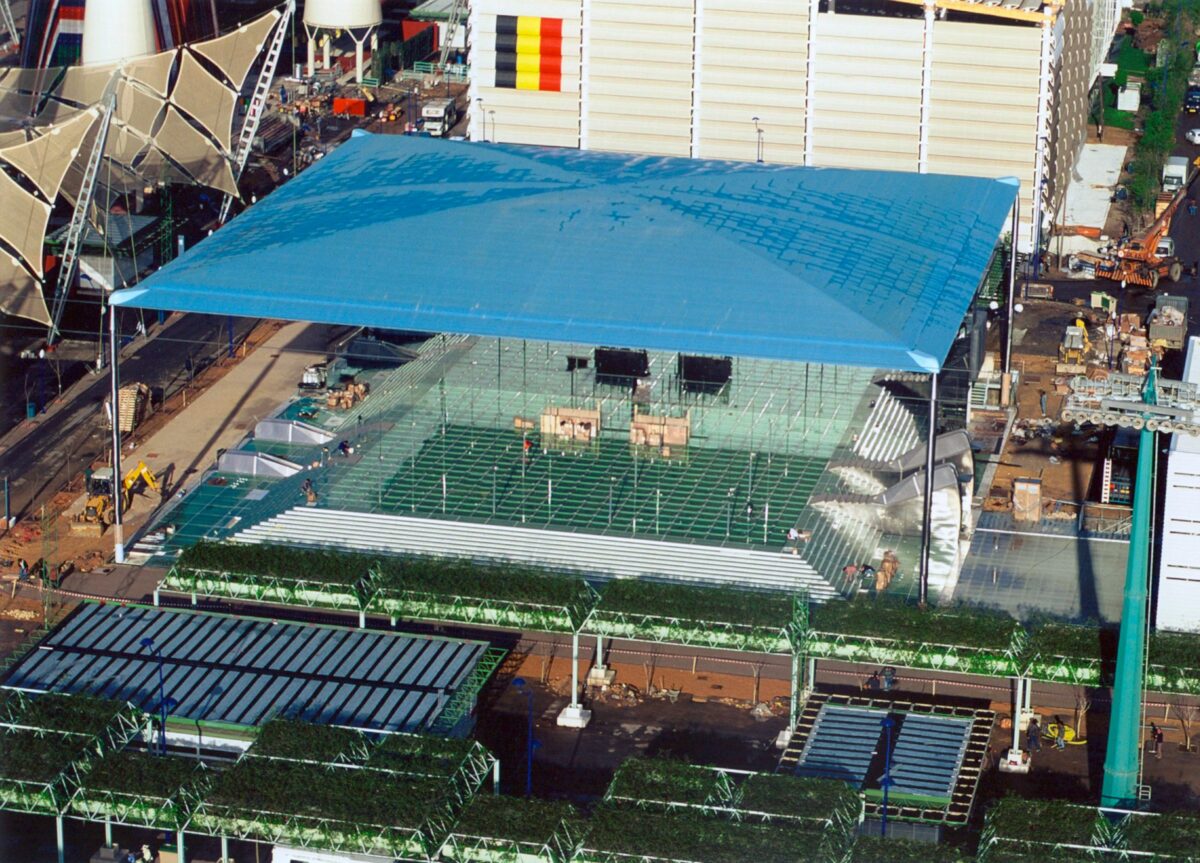
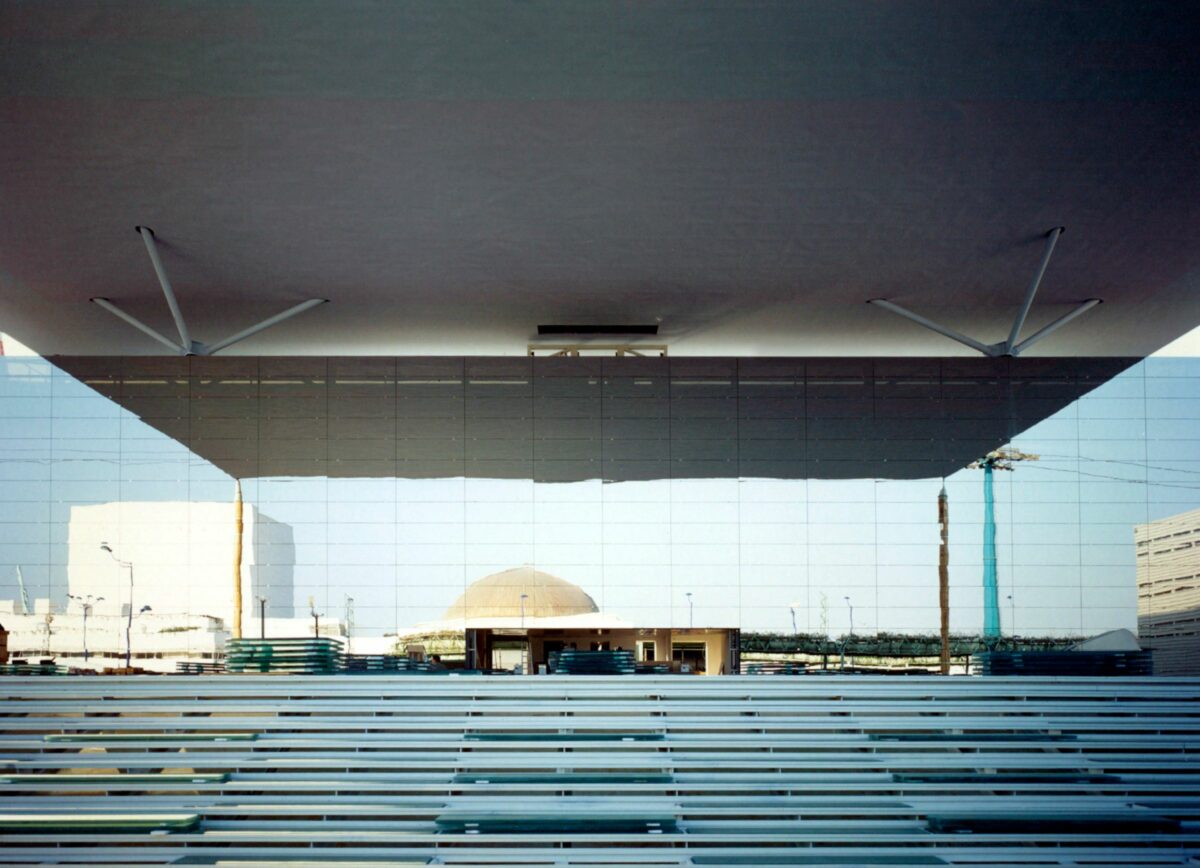
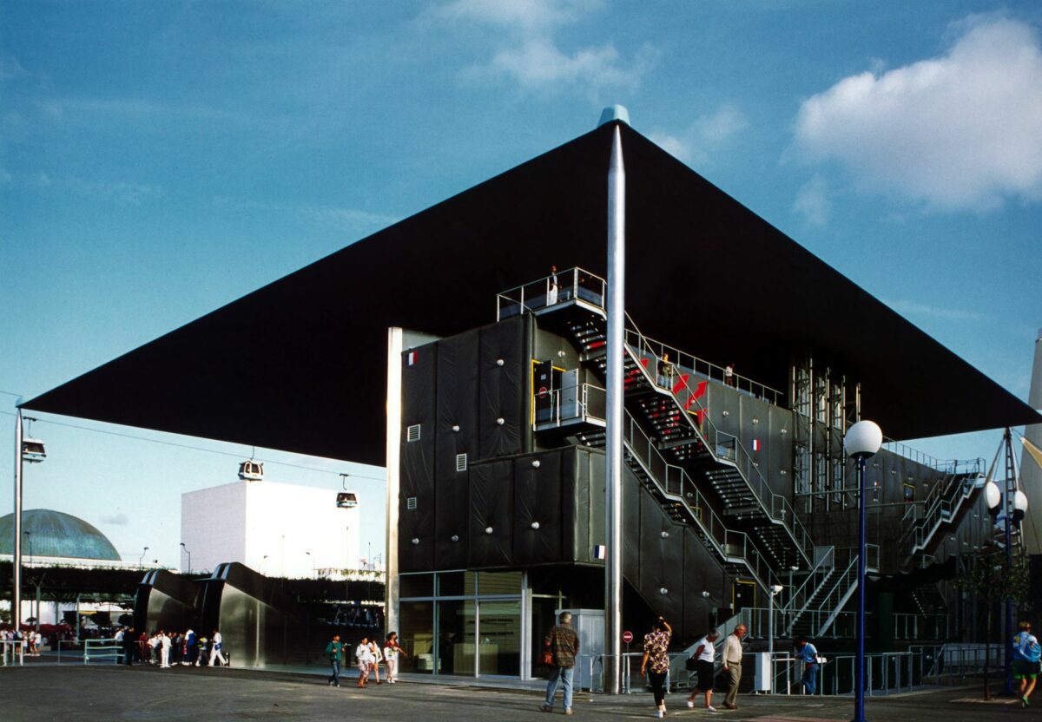
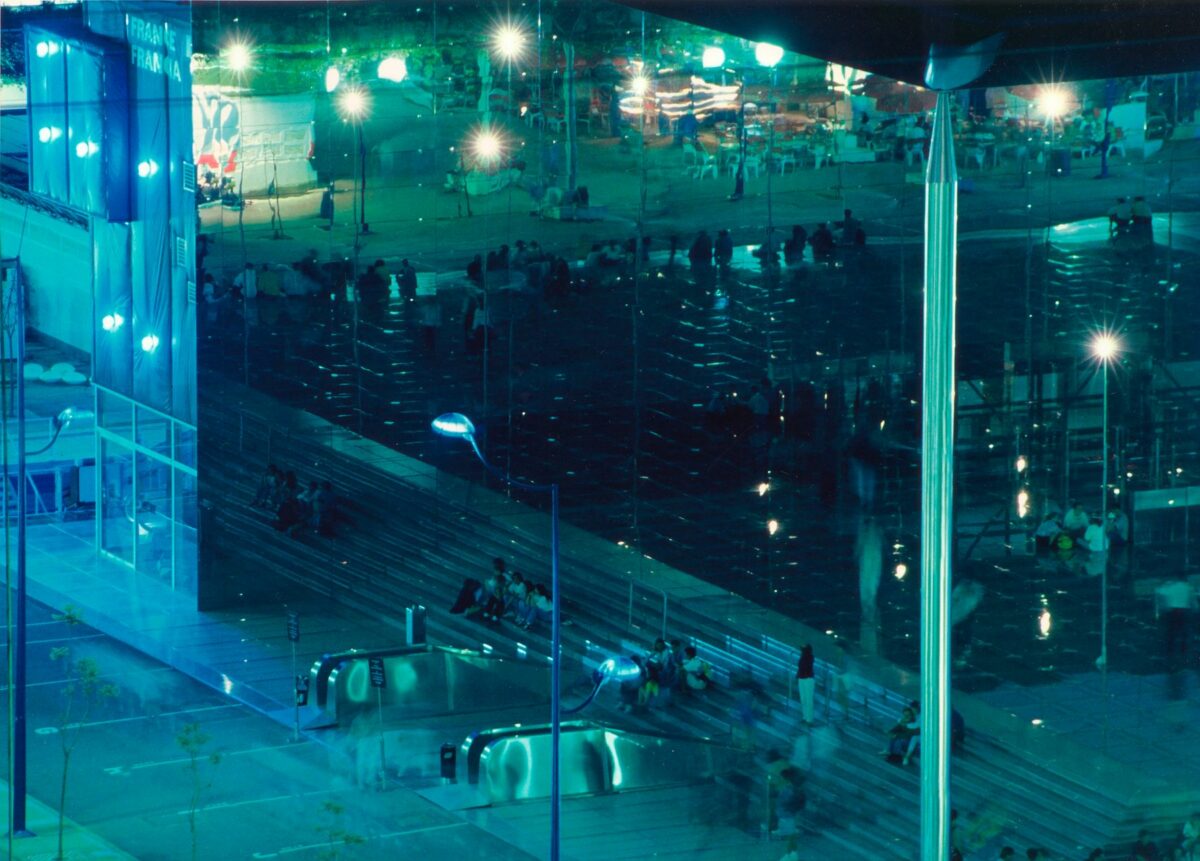
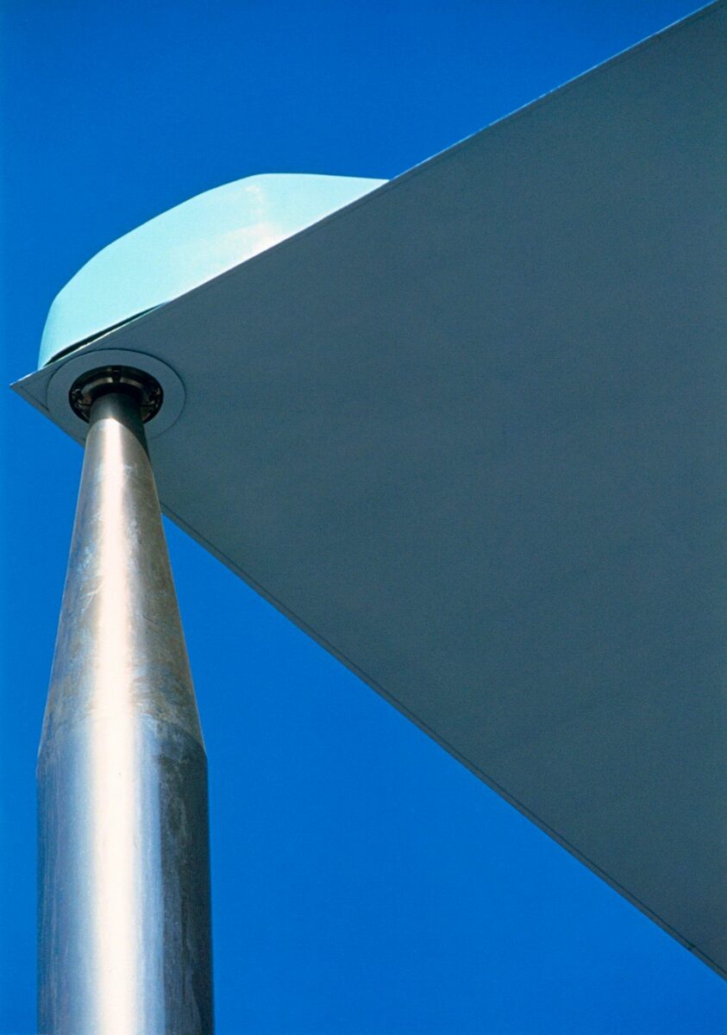
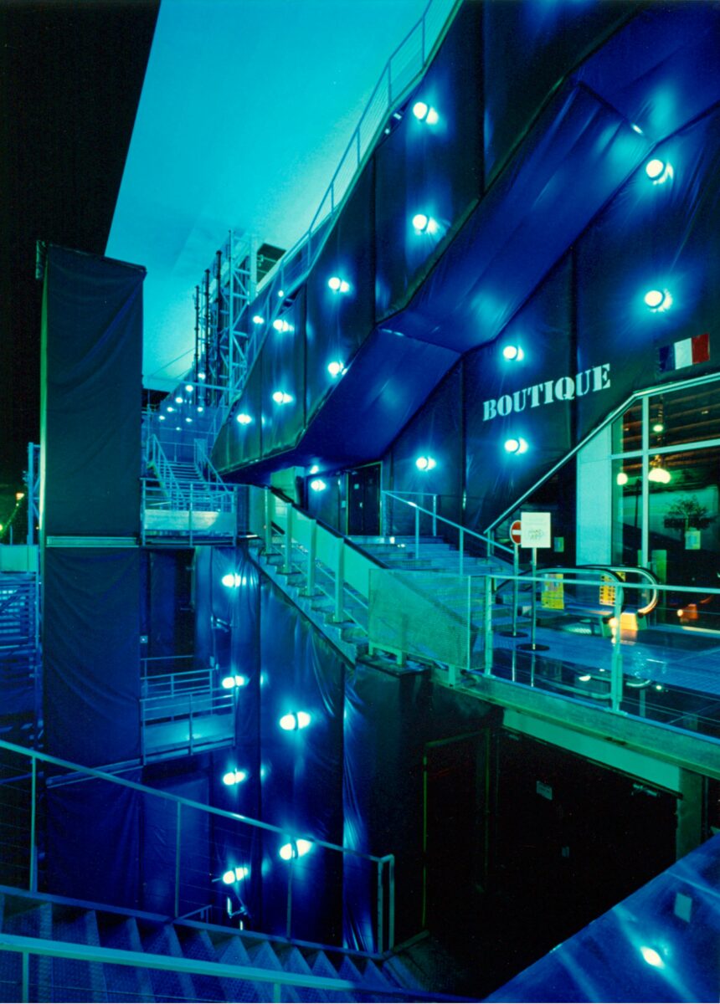
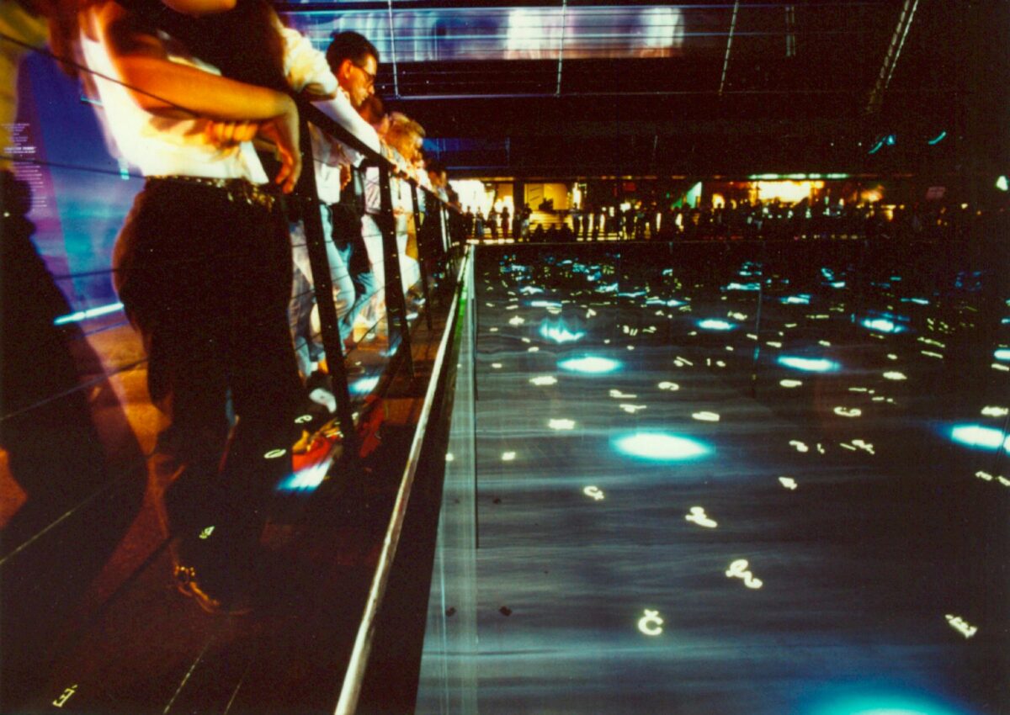
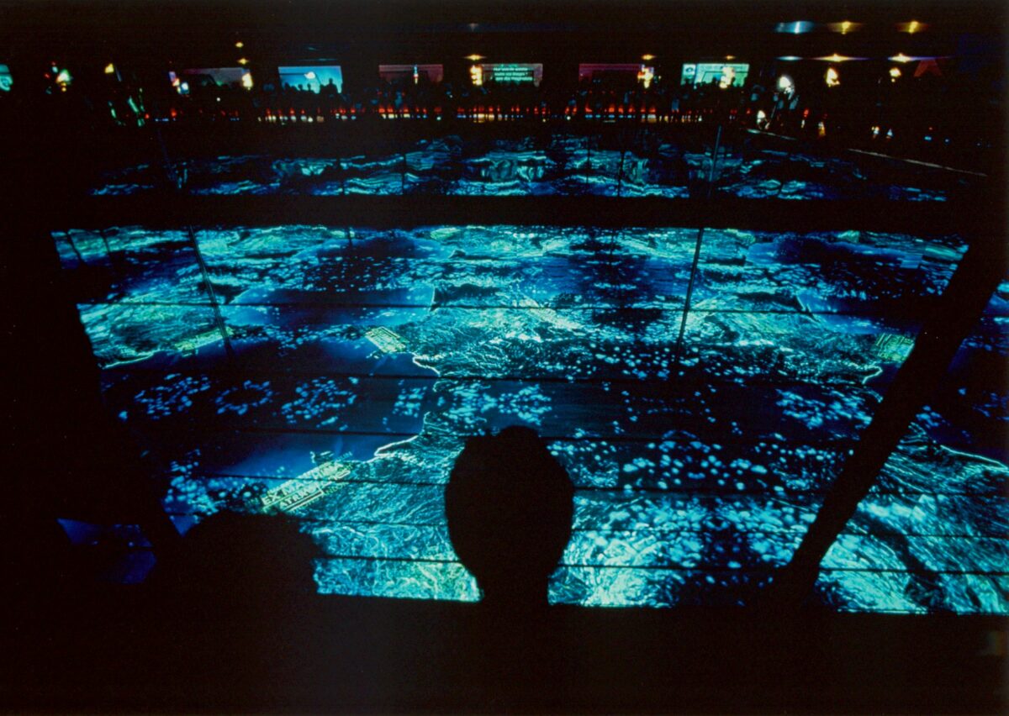
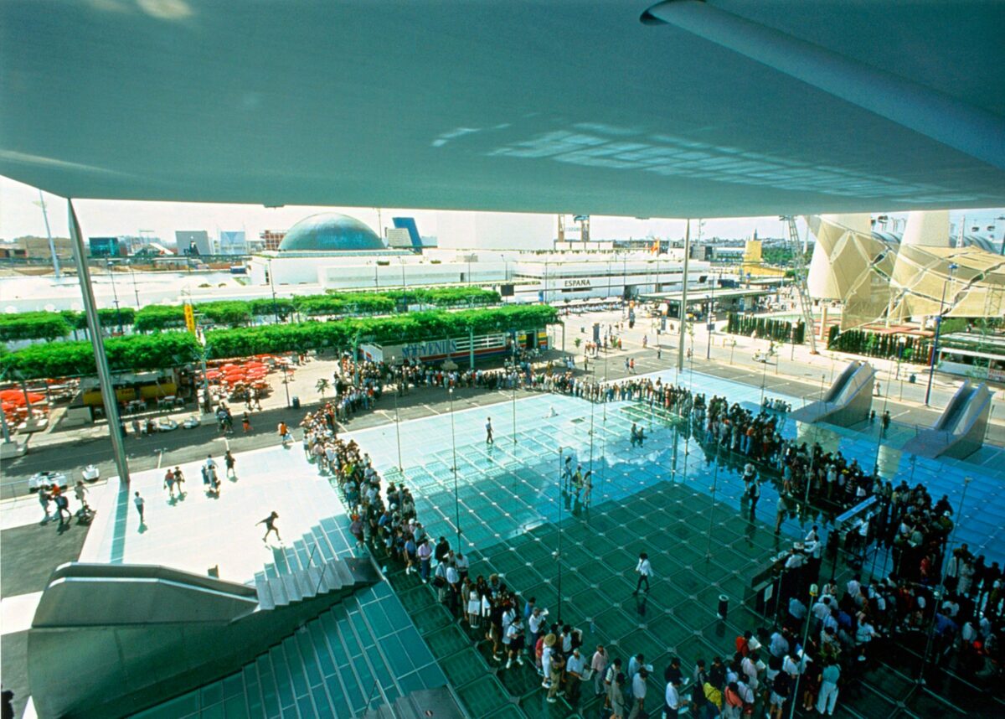
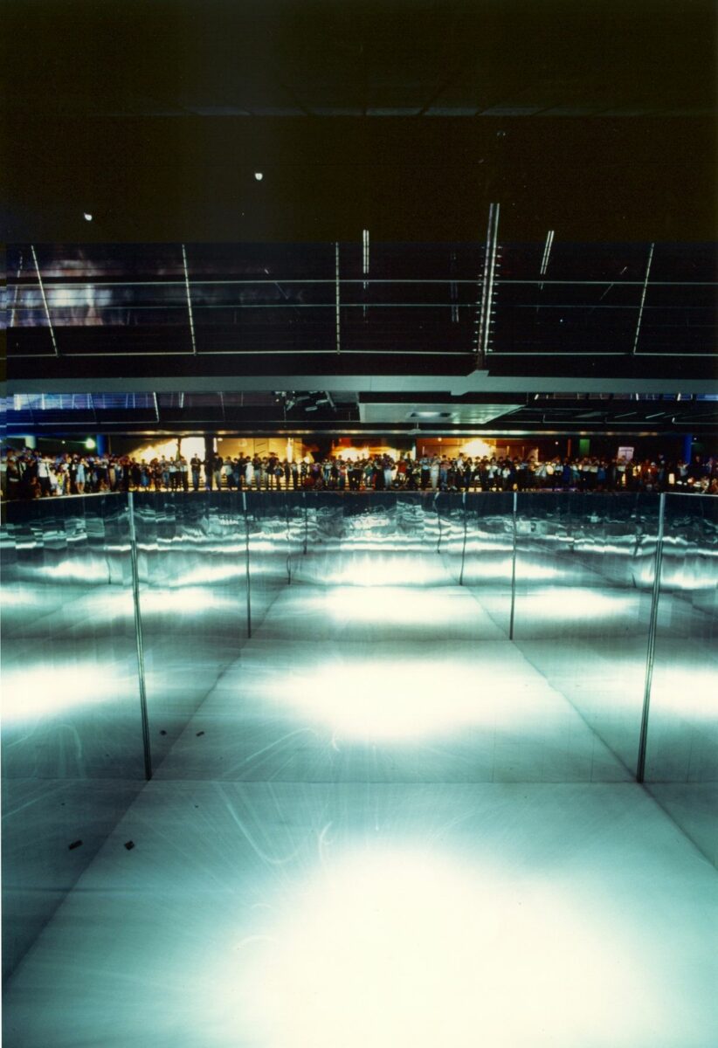
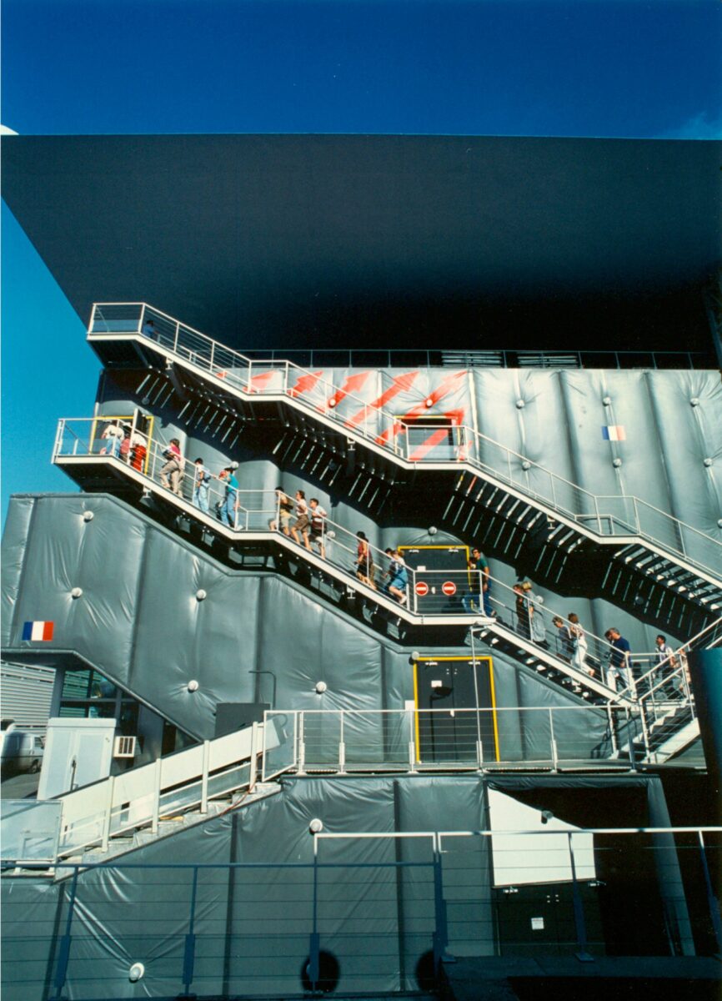
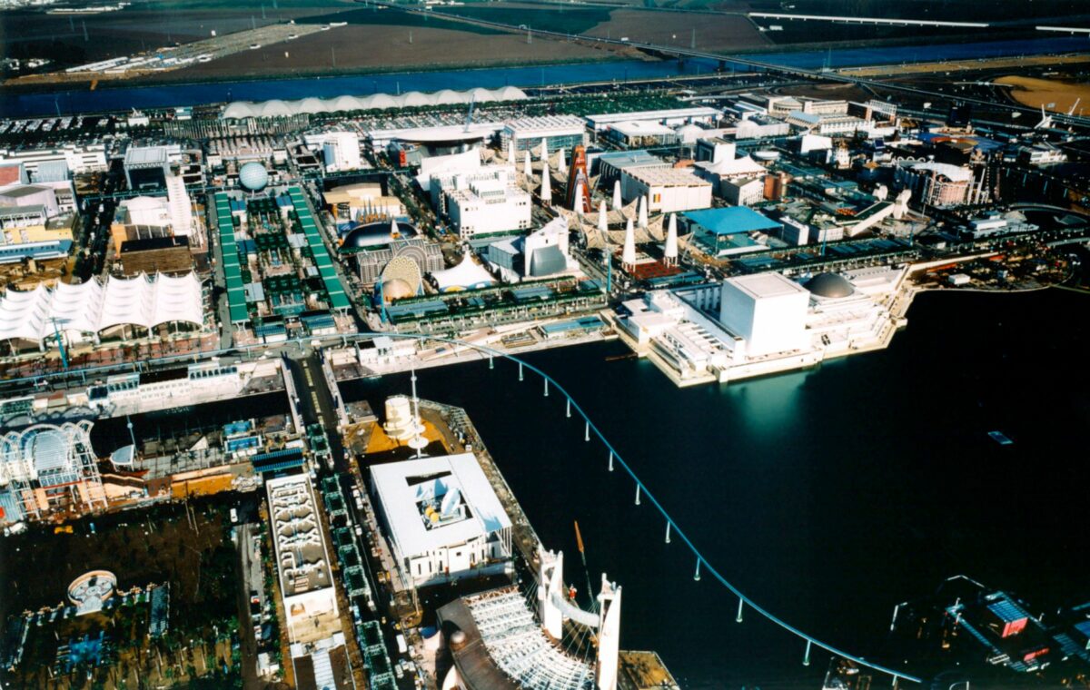












The exhibition Pavilion built for the World Expo in Seville was visited by over seven million people.
From the outside, the project was a totally wide open glass dais covered by a blue square canopy. The building comprised of a metal superstructure and an imposing concrete basement over underground water.
The large dais is made out of 500 glass slabs and was elevated so that visitors “floated” over the ground. At the back of the dais there was a thin ‘blade building ‘with a mirrored panels along its façade.
The blue 50 x 55m wide roof canopy was made out of paper-thin carbon and appeared to float 15m above ground level giving the impression of a suspended sky.
The two basement levels housed exhibition spaces and a conference centre situated just below the blade building. The 17-metre deep ‘image well’ was at the heart of the Pavilion. Its mirrored glass walls were meant to reflect an infinity amount of images projected on a 500 sq m screen at the bottom of the ‘architectural well’. Visitors merged into the imagery as if they were part of it by means of two travelators suspended from mega-beams under the dais. A promenade situated under the dais surrounded the central image well.
The Pavilion proclaimed the ideology of openness and tolerance offered through a journey into dream over and under a blue magic carpet.
Agency credits
François Seigneur
Patrick Charoin
Ivan Di Pol
Francesco Paolo Zaccaro
Gertraud Zwirner