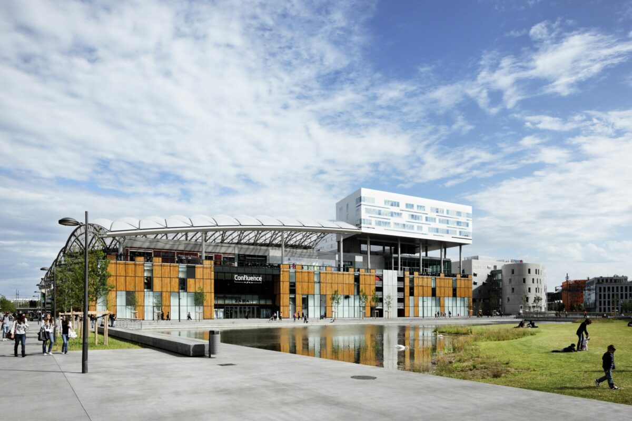
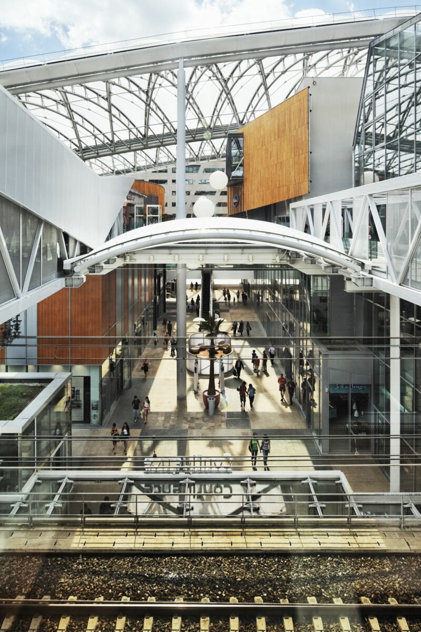
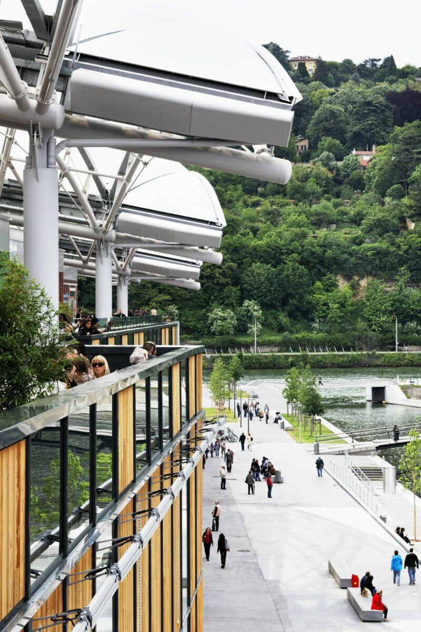
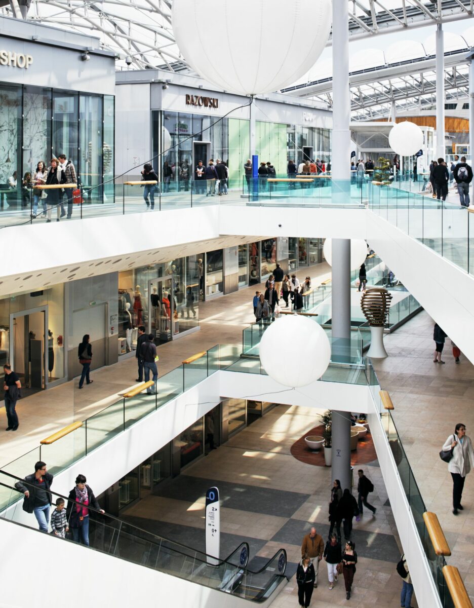
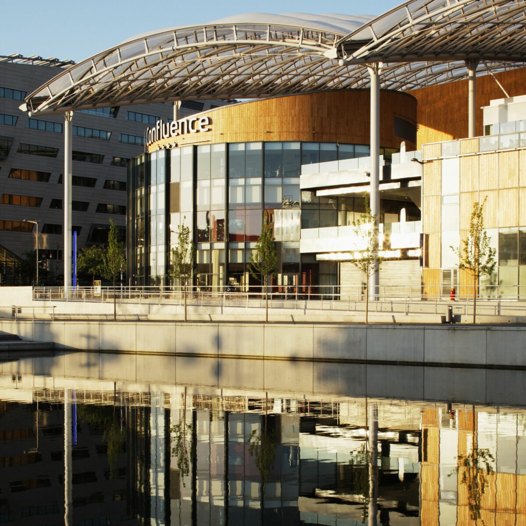
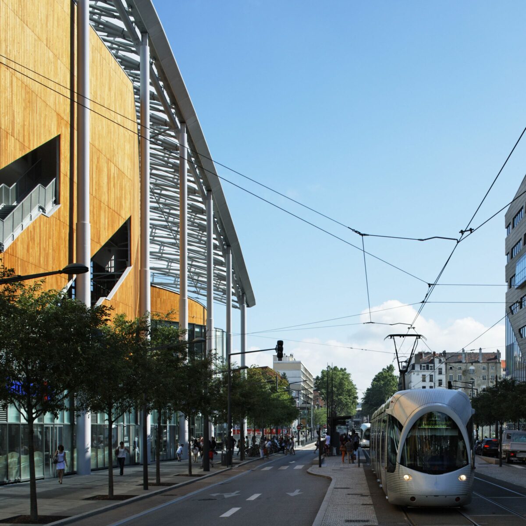
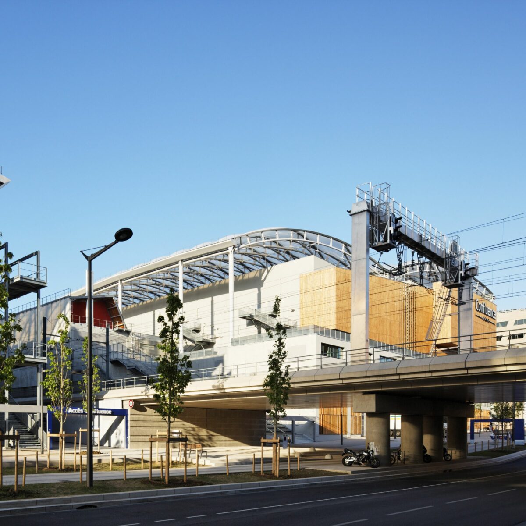
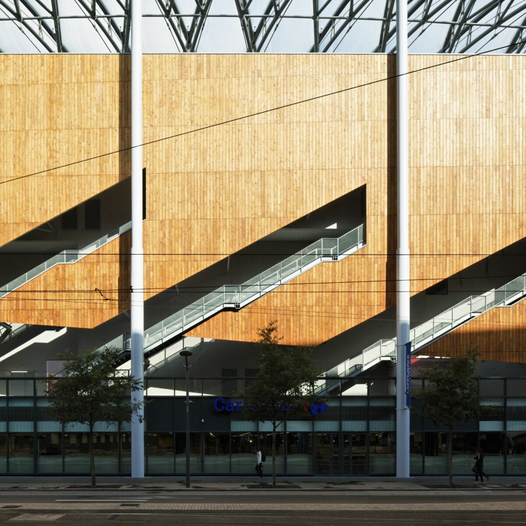
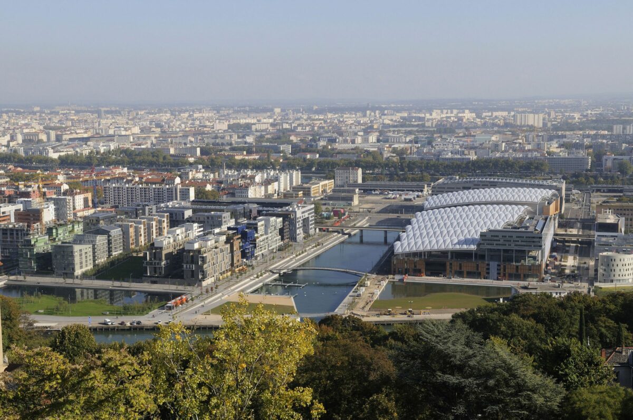
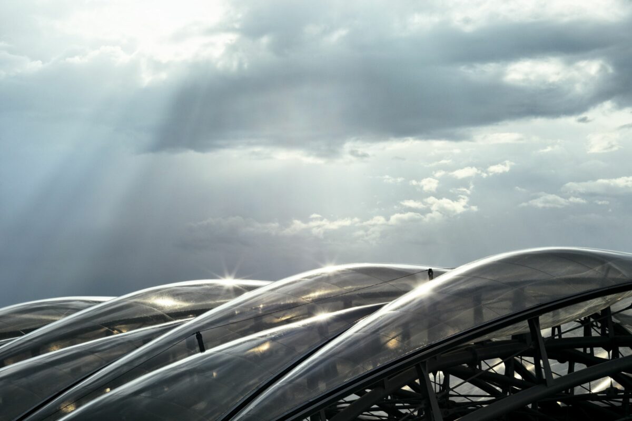
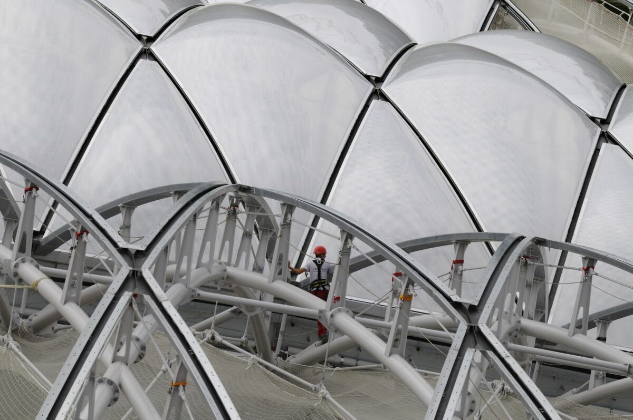
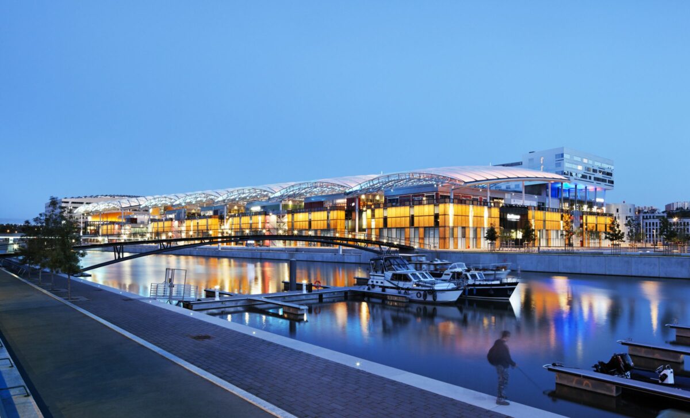
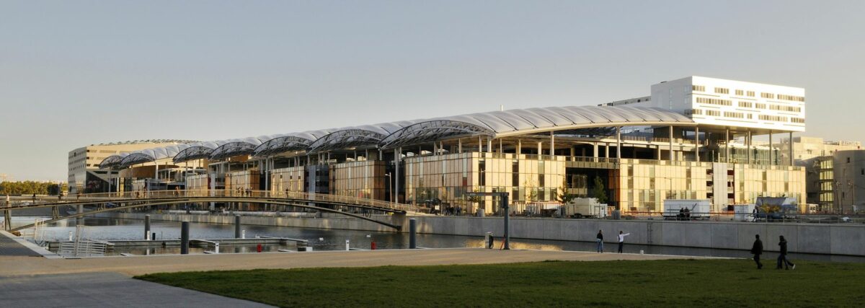













The project revolves around the construction of a shopping and leisure center in the city of Lyon peninsula between the Saône and the Rhone in the heart of the new “Confluence” neighbourhood.
All business and leisure activities develop freely on four levels. The base consists of two levels of commercial activity. Recreational and leisure activities, whose volumes are more specific and find their place mainly on the third level of the project and on terraces. They benefit from a wide-open space under the roof. This cluster also includes a multiplex of 14 rooms.
A gigantic quilted roof, trapezoidal carried by fine stainless steel poles, acts as the unifying and structuring element of the site. It is made of lightly arched transparent polyethene air cushions and produces a vibrant, delicately coloured light.
In contrast to the roof, the light-coloured façades of the different volumes which house the activities of the leisure center affirm the sharp edges and the clear cutouts. The vertical composition of elements of various widths introduces a graphic vibration, capable of structuring the variety of commercial setups.
From north to south, the railway crosses the site, on a viaduct whose structure has been used to organize a pedestrian crossing of the leisure section in the direct continuity of the bridge that crosses the Place Nautique.
The organization of the traditional commercial mall has been reinterpreted to offer numerous links with the Darse. This project is of strategic importance in the development and reanimation of this part of the city.
Architect
VIGUIER architecture urbanisme paysage
Interior architect
Christian Biecher – CB’A (Pôle de loisirs)
Atome (Hôtel)
VIGUIER architecture urbanisme paysage (Cinéma)
Planner
SEM Lyon Confluence
Engineering firms
Egis (CVCD)
Berim (Plomberie)
Arcadis (Structure, ascenceurs)
Arcora (Toiture)
Elioth (Façade)
ACL (Éclairage)
Jean-Paul Lamoureux (Acoustique)
Dominique Pierzo Conseil (Signage)
Restauration Conseil (Cuisine)
Performance Partner (Parking)
Inex (Plomberie, CVCD)
Sletec (Économiste)
Peutz et Associés (Acoustique)
Cicad (Supervision)
Leading architect
Patrick Charoin
Lead architect
Hubert Fontaine
Team
Jean-François Guillot
Grégoire Laurencin
Estelle Vincent
Graham Ryder
Christelle Ambrosi
Adriana Buhaj
Christel Catteau
Pierre Chastel
Anne-Catherine Cozilis
Ludovic Derode
Bertrand Feuillie
Nathalie François
Félix Hausler
Philippe Foliasson
Julien Sibra
Nora Sieffert
Anne-Claude Stempfel
Dominique Eyl
Thomas Ouanhnon
Computer-generated images
Amélie Bellaud
Mostefa Elkamal
Models
Frédérique Heisch