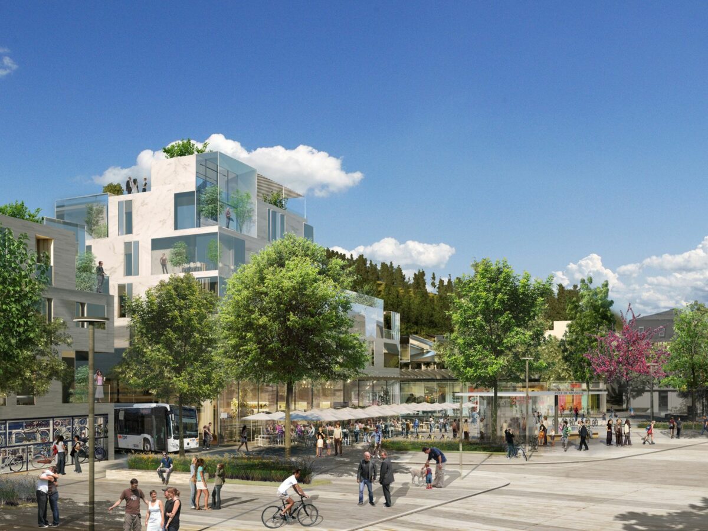
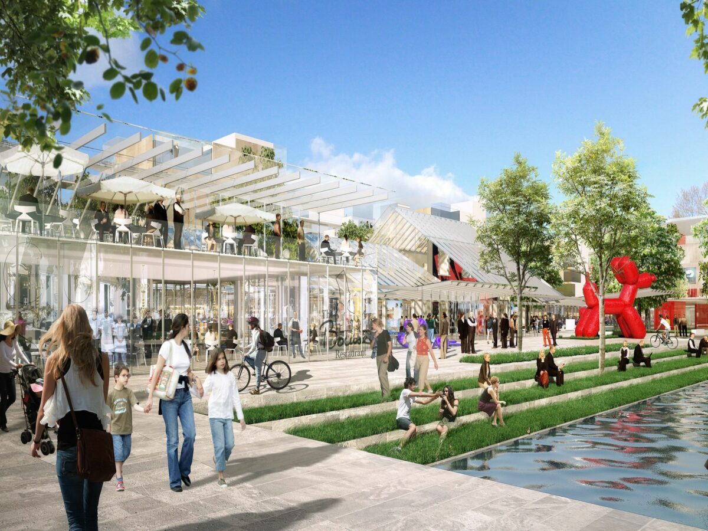
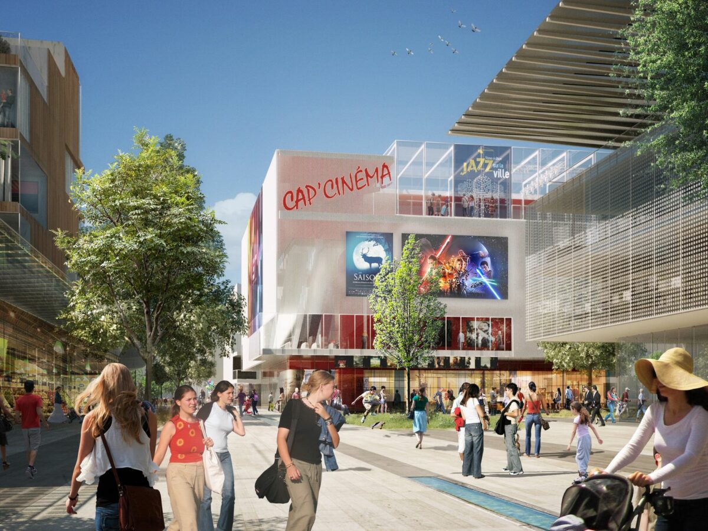
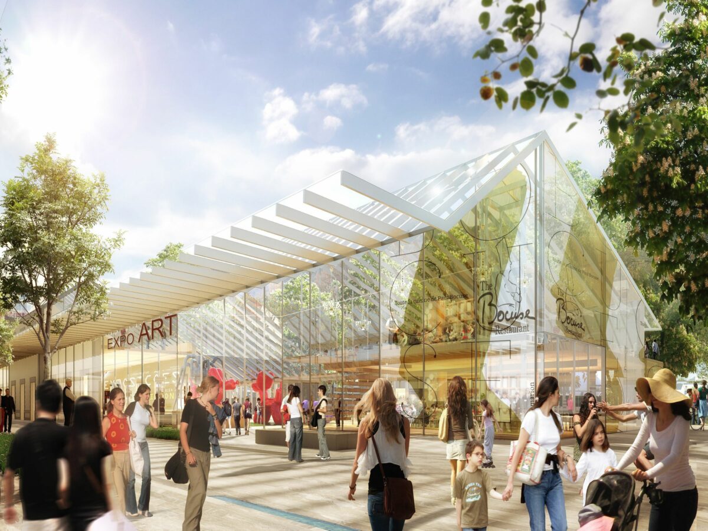
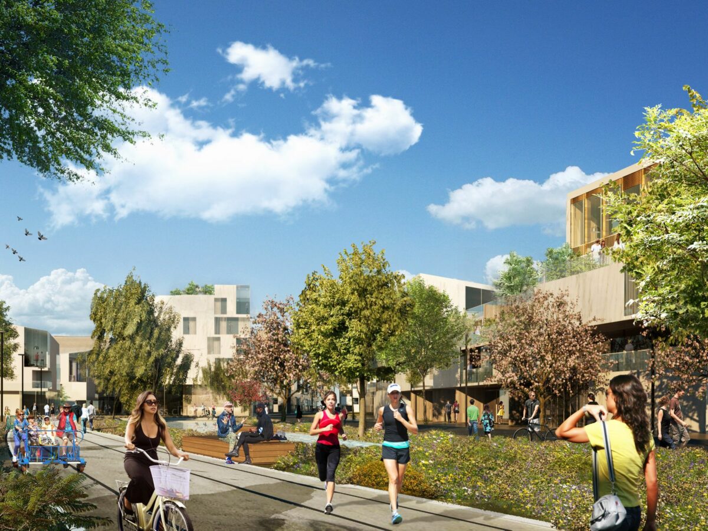
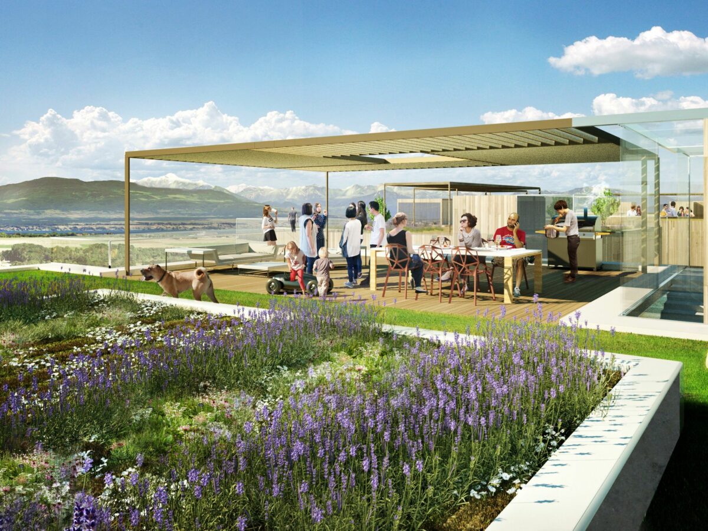
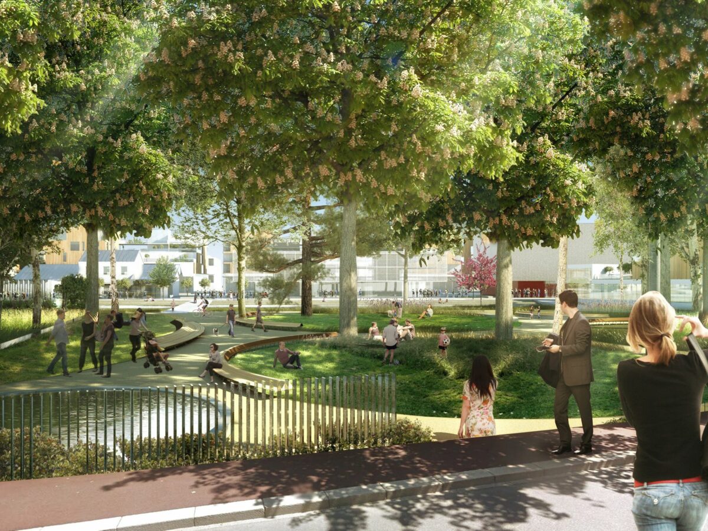
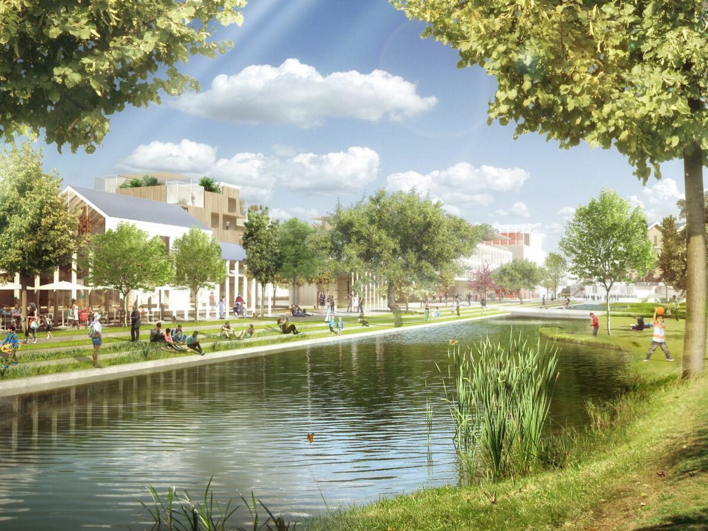
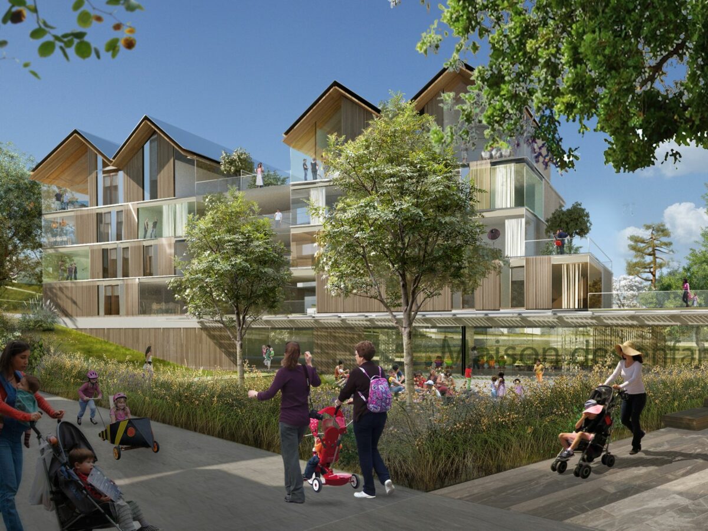

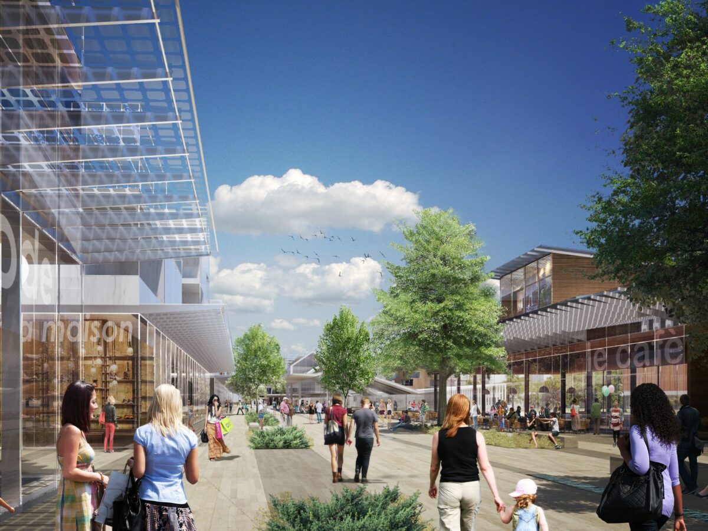











This project will be the first phase of future developments of a genuine mixed neighbourhood comprising housing, shops and public amenities.
To redesign the train station district of Divonne-Les-Bain is to rethink about the tensions of urban transformation. To understand and consider the changes on the different facets of the space like the social and economic implications that come with a transformation of a place. This project is an Urbanera program that
strives to be an Eco-zone becoming a place of union between the city and its era. This project is considered to be an extension of the city center and aims to valorize the ensemble of commercial avenues and spaces in it.
This project will allow the creation of new polarities surrounding the train station itself through the dynamism of the implementation of cinema, retail, public utilities and other public places like la place Perdtemps, la place du casino and the future office of tourism. This reconfiguration of polarities permits a new equilibrium in the urban fabric between the east and west of the city. This project revolves around the creation of a modern and dynamic place of cultural and leisure.
By its architecture, the station of Bois-Colombes must be the expression of the investment in the new network. By its status and legibility, it becomes a structuring element of the urban fabric and promotes the quality of flows. By positioning itself in the axis of the tunnel, the station can facilitate its own vertical distribution. In order to design this project, the uniqueness of the materials has been carefully considered because it revolves around the natural light to diversify the spaces
Planner
Urbanera
Engineering firm
OGI
Construction firm
Bouygues Construction
HQE
TERAO / NATETVIE
Certifications
HQE Aménagement (espacs publics)
Label biodiversity
BREAAM
H&E habitat
Partner/Leading architect
Yann Padlewski
Team
Sophie Galinand
Landscape design
Benjamin Doré
Alexandre Martinet
Computer-generated images
VIGUIER architecture urbanisme paysage
LIRAAT