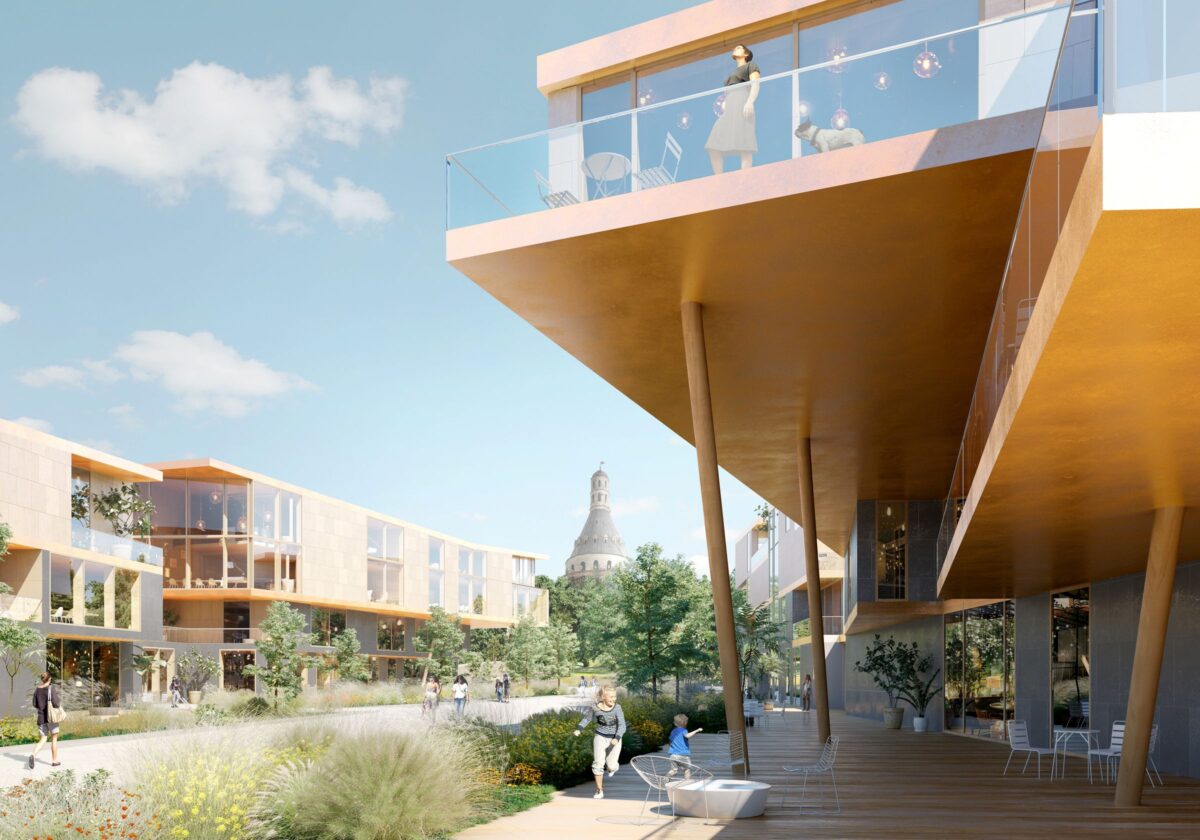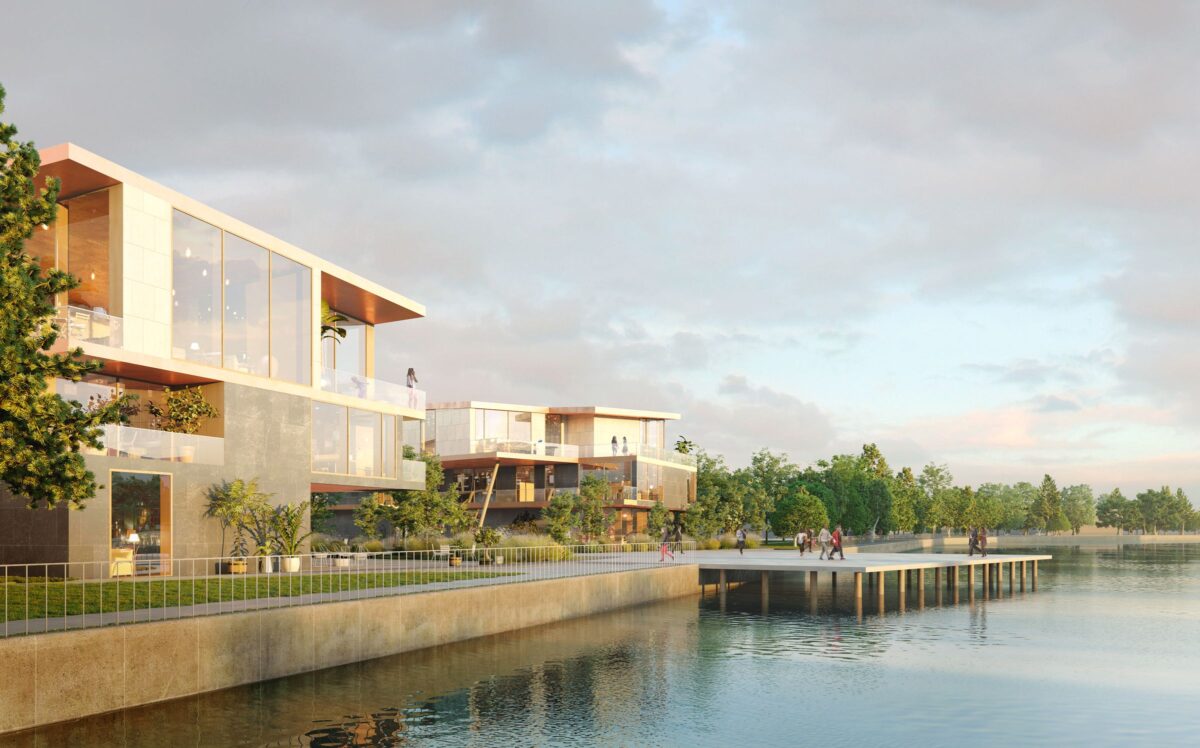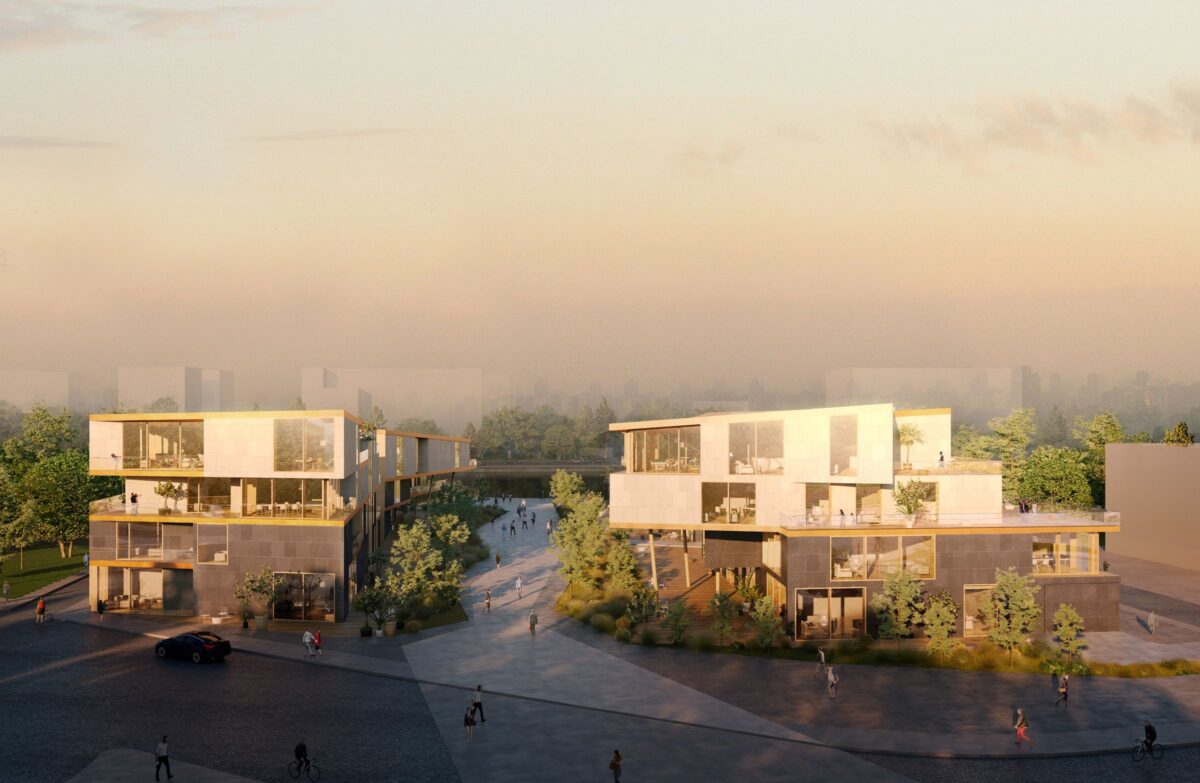





The Simonovskaya Dam, a new upscale residential area on the Moskva River near the city center, is part of a comprehensive development project for the area.
The development includes the creation and reconstruction of existing facilities (the stadium, schools, a memorial) as well as the improvement of public open spaces.
The proximity of public transportation and important architectural heritage sites add to the attractiveness of the 6.6-hectare site.
Based on the land development plan, the design for the South Cluster placed the buildings perpendicular to the river to open up views of the historic buildings. From the opposite bank, the buildings frame the views to the historic sites: the tower of the Dulo fortress, the refectory and the Church of the Nativity.
The two main building shapes are angled in different positions to allow for a variety of views and orientations from the living units to the exterior.
From the main entrance on the city side to the heart of the buildings, residents are naturally accompanied by rich outdoor garden spaces to the 4 lobbies. The transverse lobbies are naturally lit high ceilings, visually extending the outdoor green space into the lobby.
An underground parking level of 130 spaces is provided under each building block with a shared entrance ramp, thus freeing up a maximum of green space. 73 luxury apartments precisely following the typology of the program (apartments and penthouses) are proposed.
The architecture is characterized by rich, natural and sustainable materials: stone, wood, copper and transparent glass. The living spaces are defined by stone and glass, the exterior spaces by wood and copper. The treatment of the facades allows the observer to distinguish the large double-height spaces of the apartments.
The landscaping of the southern cluster was designed to sew or join the greenery of Torpedo Park to Riverside Drive along the Moska River. Birch trees, flowers and prairie grasses characterize the site. From the main entrance in the east, the Moskva River can be seen through the landscaped park at the heart of the project. This richly planted green space leads the pedestrian to the two-level riverfront walkway.
In the sloping corners of the roof lines, terraces and winter gardens create pockets of greenery for the apartments. These upper-level green spaces bring the landscape up into the buildings. Architectural forms and landscaping merge into each other, breaking down the boundaries between indoor and outdoor space.