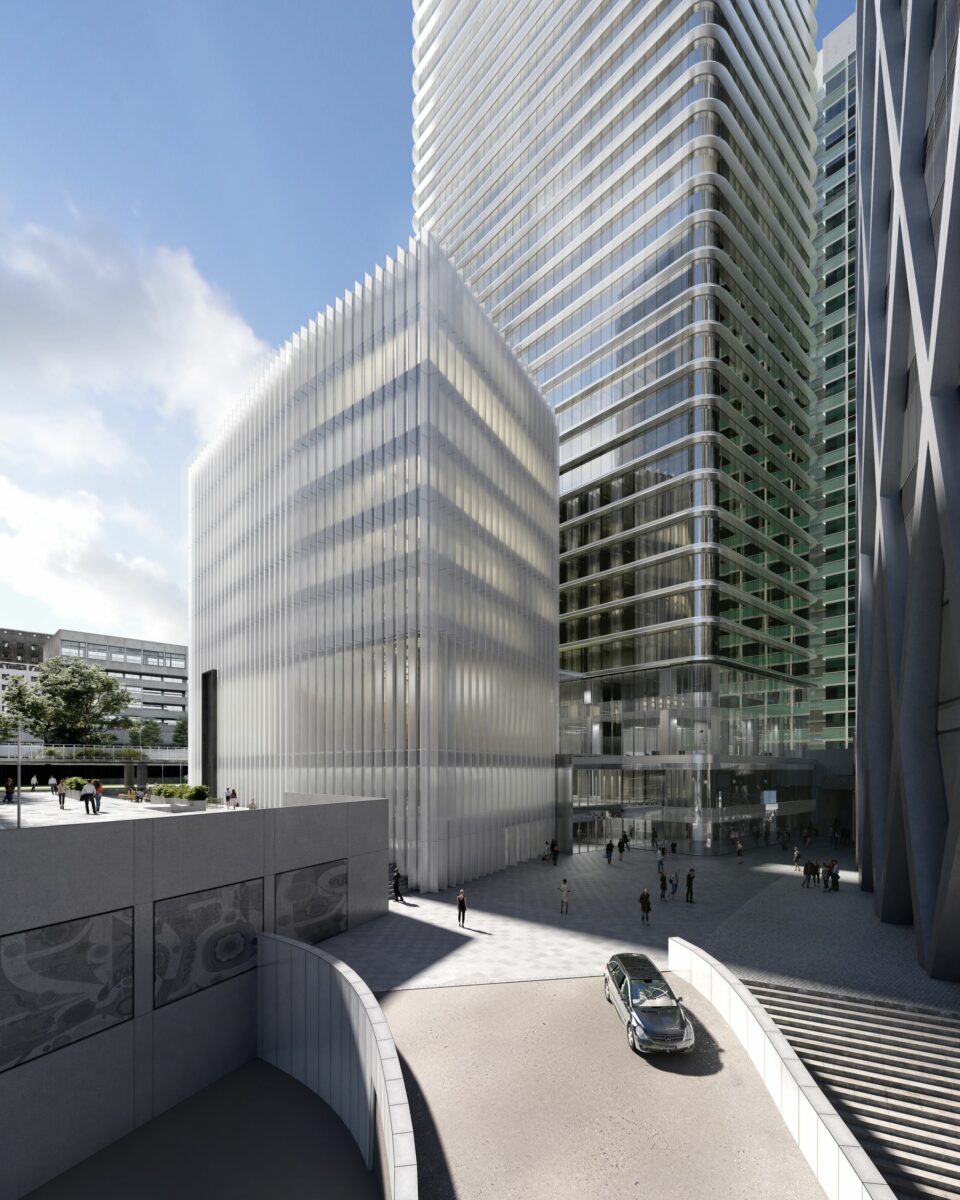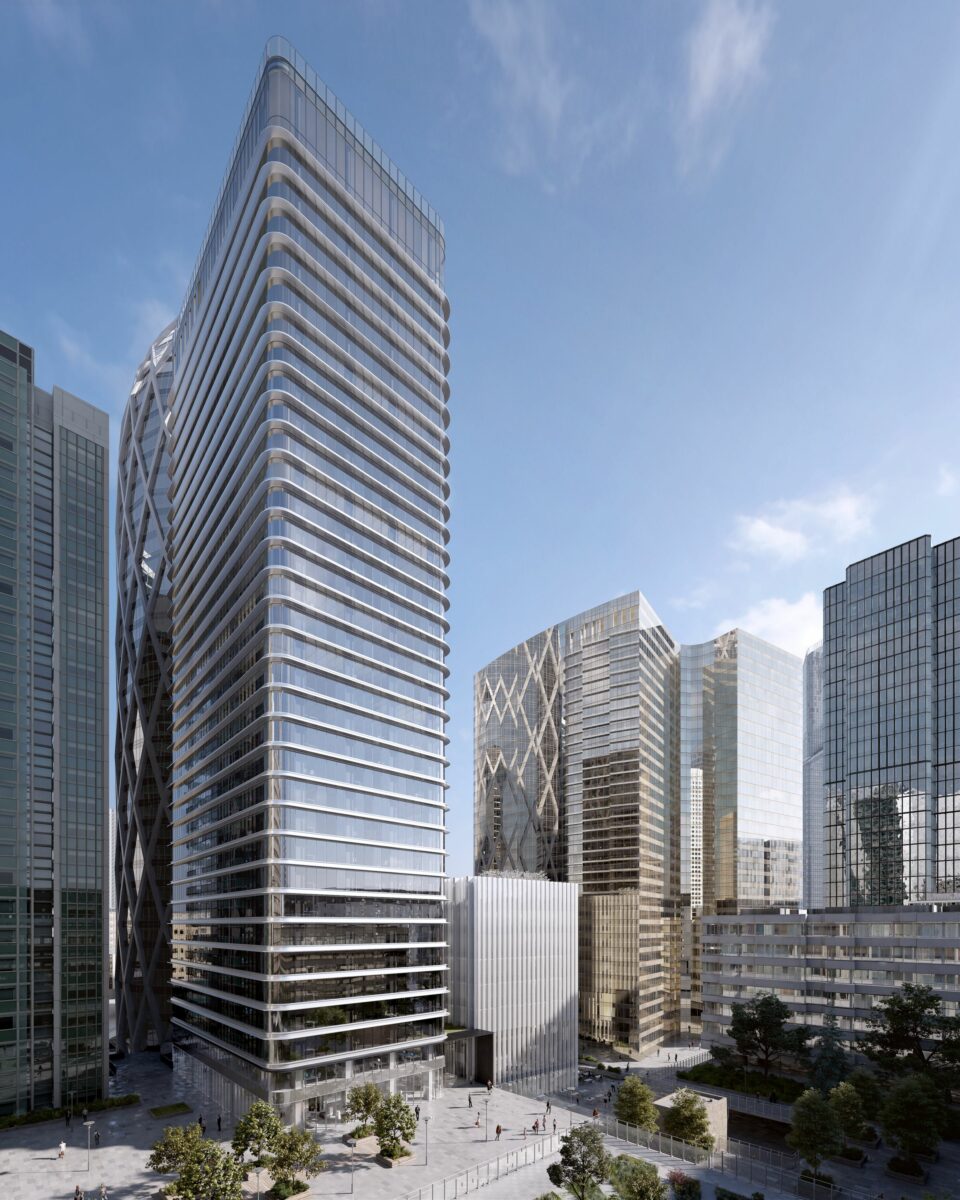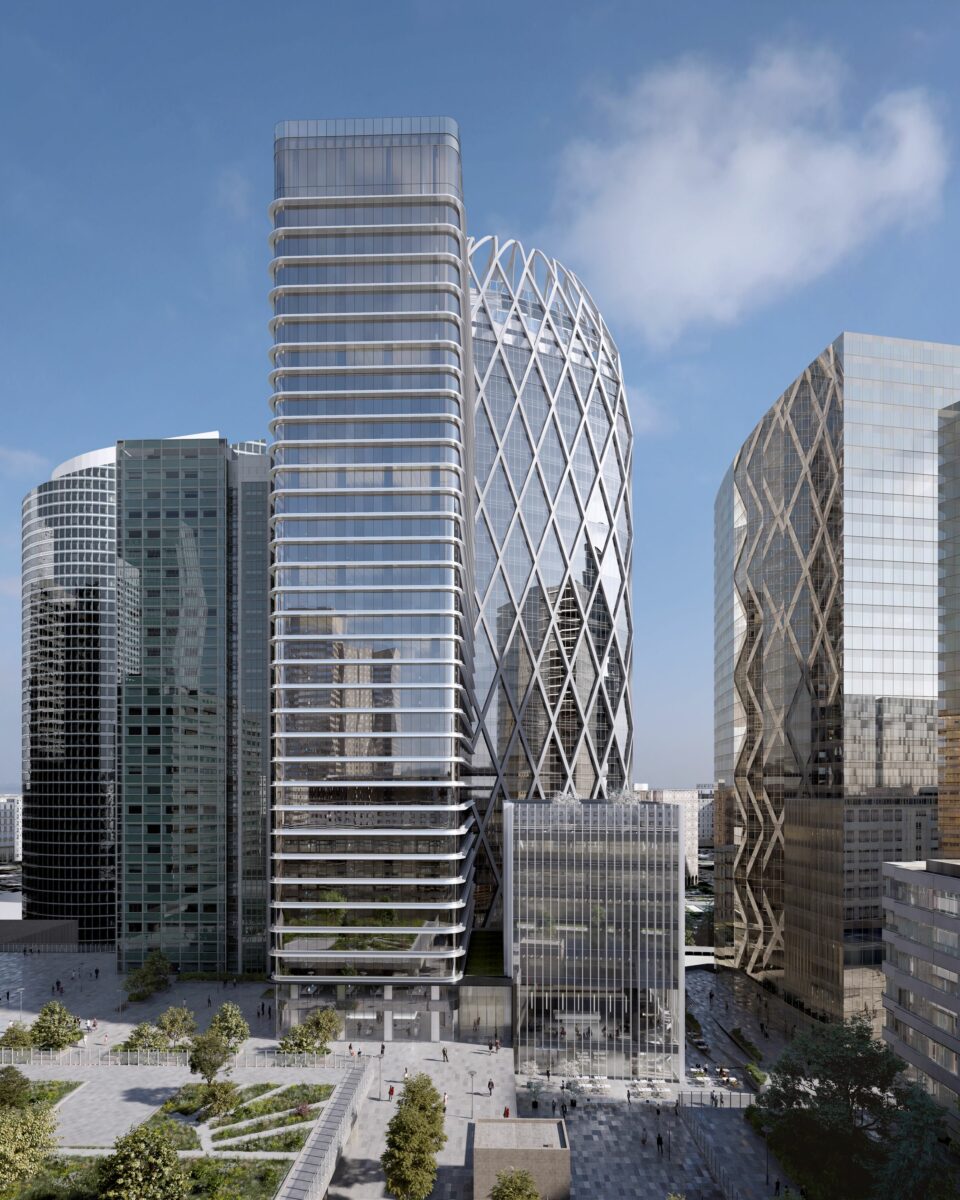





Built at the very beginning of the 1970s under the direction of Mutuelles du Mans Assurances (MMA), the Aurore tower is known as “first generation”. The three architects who worked on the project were Claude Damery, Pierre Vetter and Gilbert Weil.
After only three short decades of hosting multiple companies in its 27,000 m² and following a slight renovation of the shared areas in 1993, Aurore was cleared of its last occupants in 1998. In 2002, the building was almost completely cleaned up.
Despite various projects, the tower was threatened to be destroyed. In late 2019 the English investment fund Aermont took over to launch a rehabilitation and extension project for the tower.
In line with this dynamic, VIGUIER was chosen by Aermont to give a new life to the tower and its environment. For this project, the agency was assisted by Sisto Studios, which designed the pavilion next to Aurore, replacing the former BNP branch, whose building was destroyed.
The new building is about 90 meters tall and has 28 floors, with six additional storeys. It now has 33 floors with a terrace that reaches 119 meters. Part of the roof is transformed into a terrace accessible to employees, while the rest of the area will be covered with vegetation.
With its orange facade and its raised white spandrels completely removed, Aurore’s facade is covered with a new cladding made of a glass veil, tinted black with stainless steel spandrels, recalling what made Aurore special.
At the bottom of the building, an eight-story pavilion has been designed as a “lantern”. It hosts part of the coworking areas, including a 4,500-square-meter business center with a large 230-seat auditorium open to the outside. A drugstore and a skybar complete the complex.
The extension of the building and the creation of the pavilion will significantly increase the surface area of the complex to 38,900 square meters. 32,800 square meters of this space will be dedicated to offices. The two buildings will be linked by an interior street that will serve as a common reception area.
This vast project is also the key element that allows the public establishment Paris La Défense (PLD) to carry out another one. It involves the redesign of the slab at the entrance to Aurore with the Urbanica agency.
Architecte mandataire
VIGUIER architecture urbanisme paysage
Architectes associés
Sisto Studios
AMO
ORFEO
Bureaux d’études techniques
SETEC TPI (Structure)
ATYS Engineering (Fluide)
Bollinger Grohmann (Façade)
ACV (Acoustique)
Seulsoleil (Éclairage)
Certifications
HQE
BREAM
International Well Building Institute
Wired Score
Directeurs de projet
Andres Larrain
Michele Circella
Chef.e.s de projet
Laure Barthelot
Thomas Poletti
Monica Antonie
Équipe projet
Adriana Coquil
Joanna Morantin
Damien Maciejewski
Architecture d’intérieur
Charlotte Thiret
Justine Duhautois
Alberto Vazquez Palomo
Laure Petit
Benjamin Bordeau
Maëlle Cabio’ch
Images de synthèse
Benjamin Alcover
Jugulta Le Clerre
Khanh Chi Tran
Giovanni Barbagallo
L’Autre Image