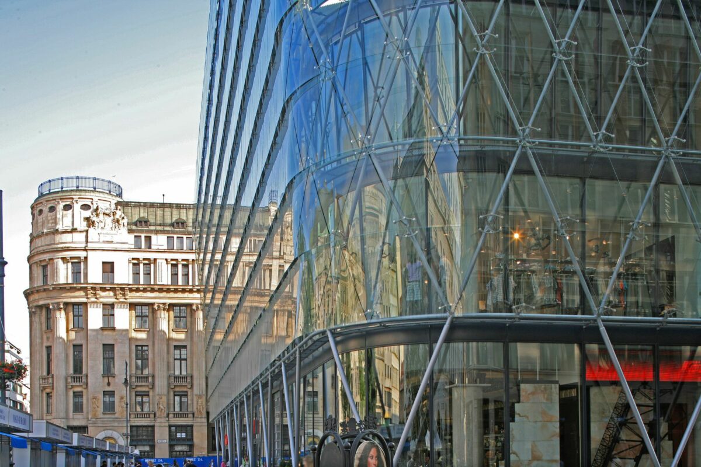
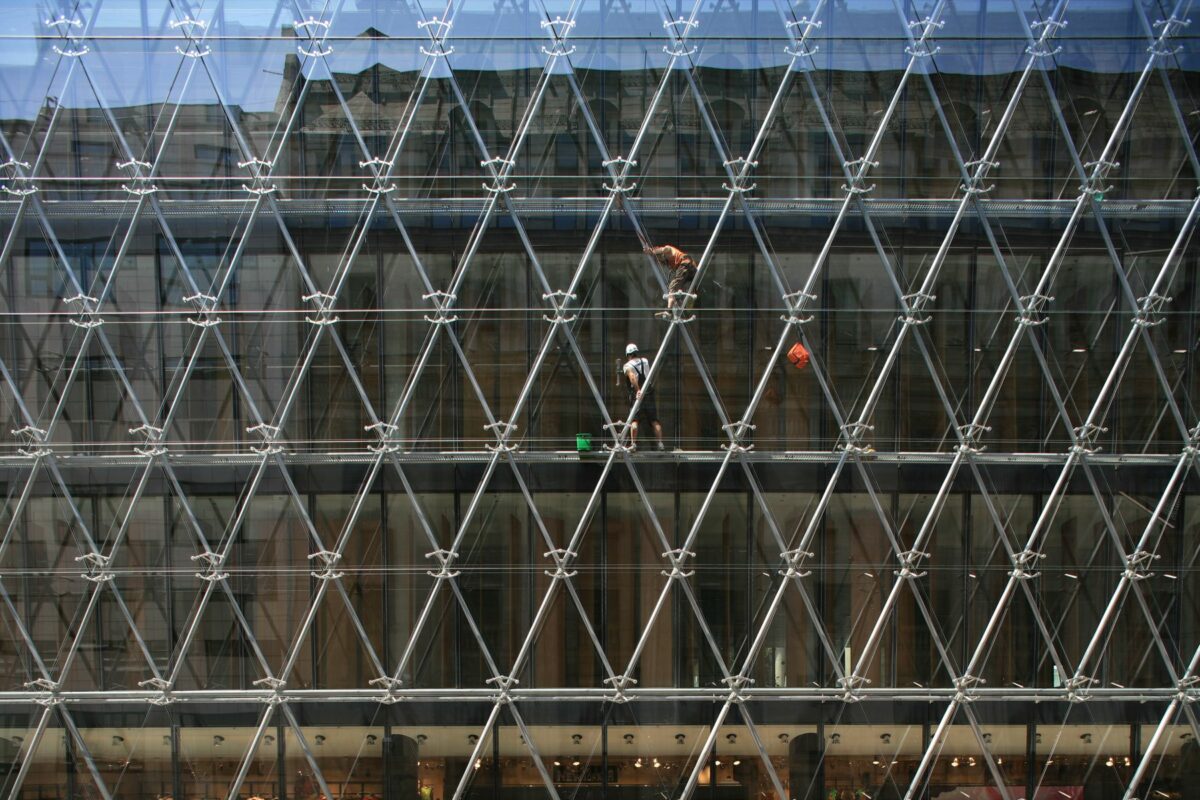
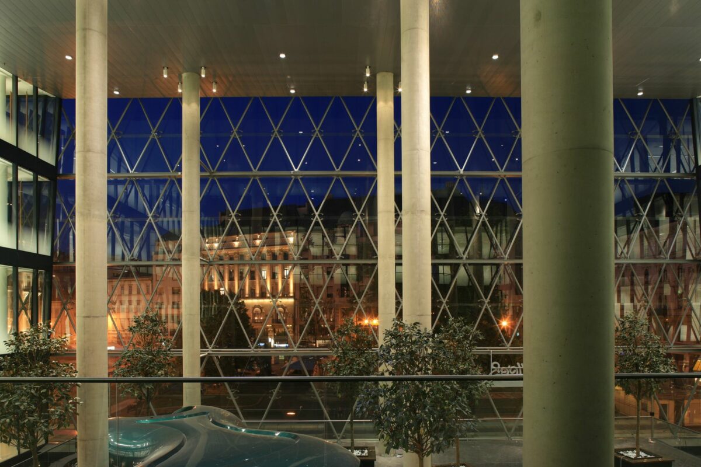
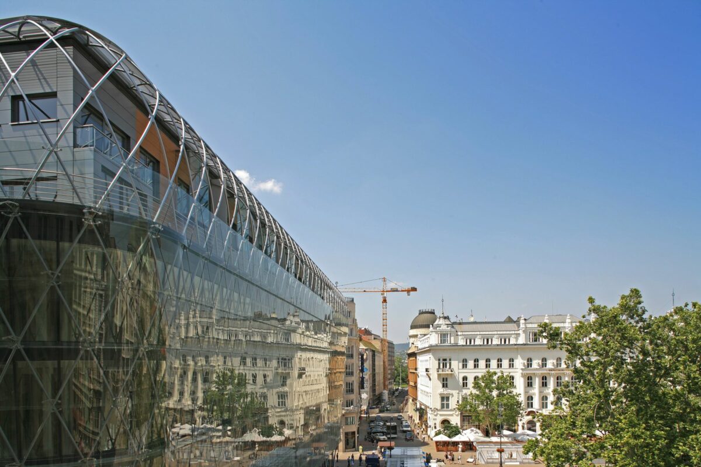
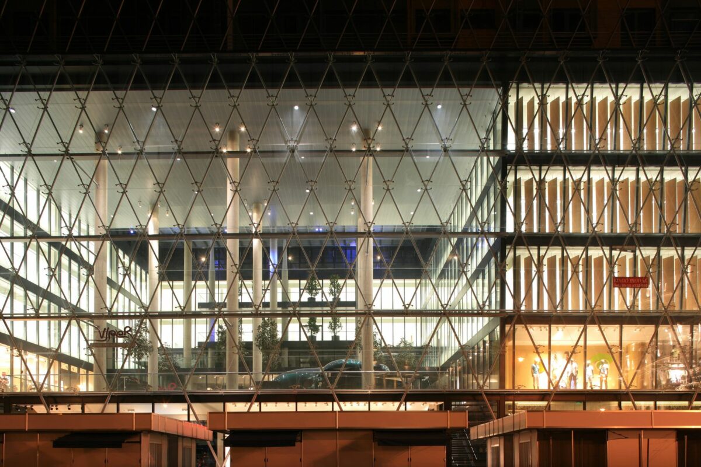
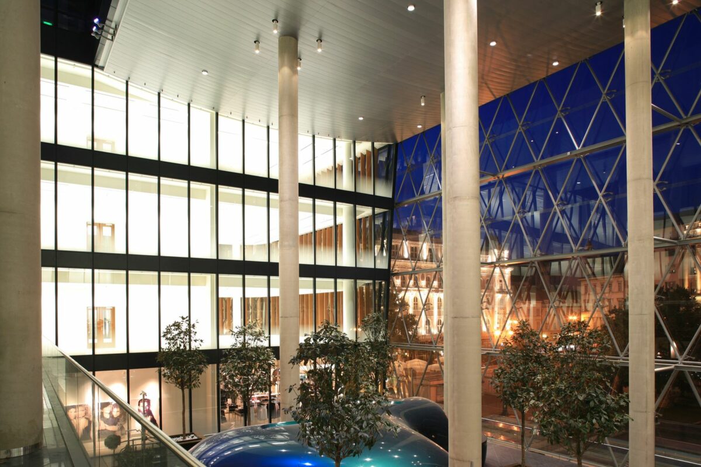
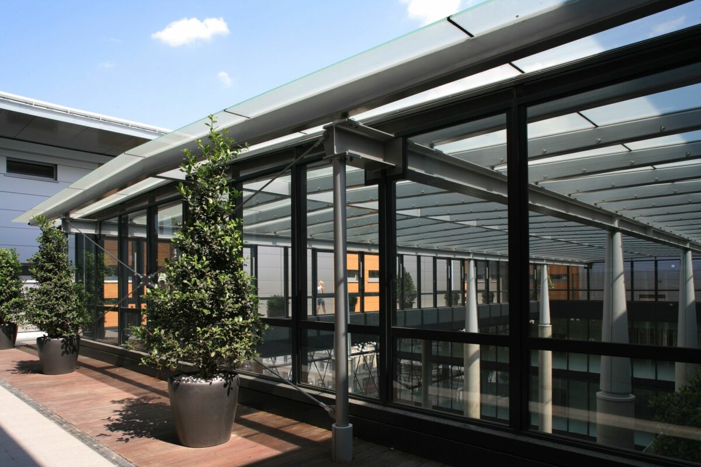
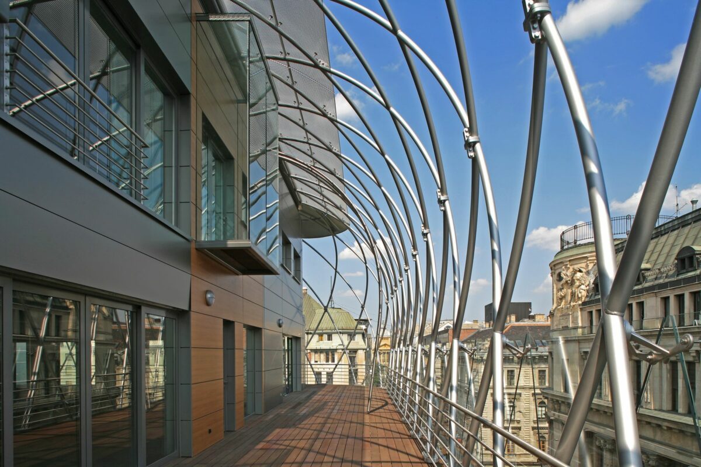
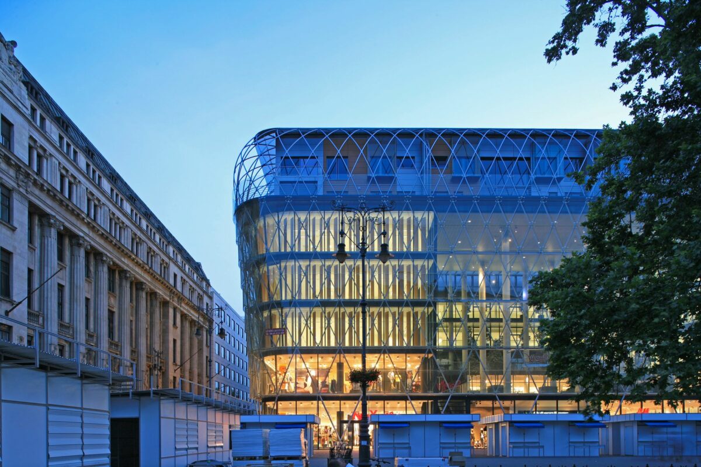
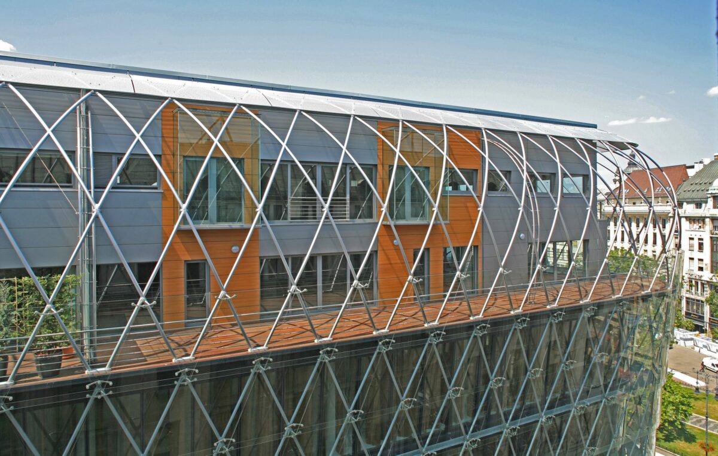
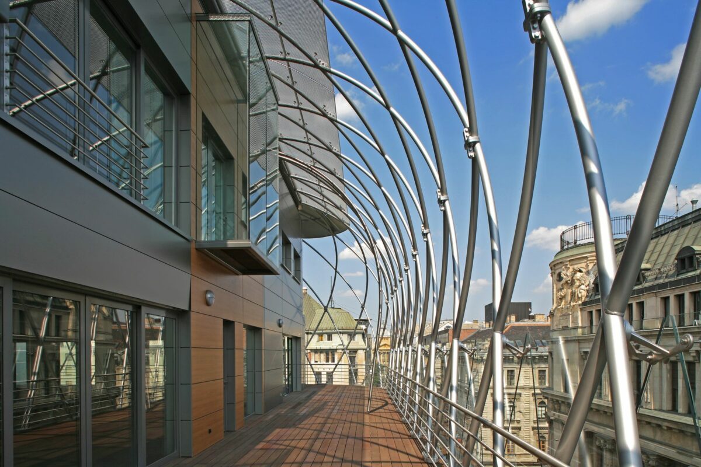
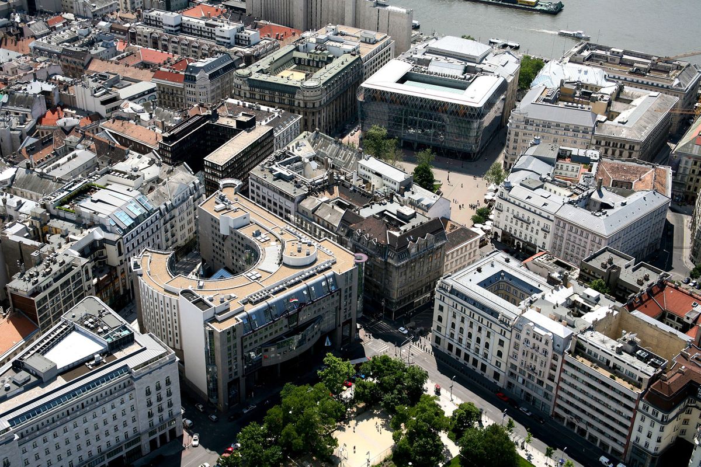












The National Architecture Jury has approved the construction of a building in the central square of the city of Budapest, Vorosmarty, named after the famous Hungarian poet. The building is adjacent to the Vidago Theater, whose neoclassical facade faces the Danube.
This mixed-use building includes two levels of luxury shops (6,000 m²), three levels of offices (5,725 m²), placed around an atrium dedicated to art exhibitions, two levels of housing (2,987 m²), a set of premises for the Vigado theater (3,500 m²), a public terrace of 880 m² to be used for public or private exhibitions, and four levels of parking (252 spaces).
The terrace overlooking Vorosmarty Square offers a spectacular view of the old city, the Danube and the Royal Castle, facing the upper town of Buda and the famous thermal baths. The concrete structure of the building, composed of cylindrical columns, is dressed by a glass envelope in the form of scales held by a metal mesh structure.
The glass skin curves to form both the facades and the roof, creating complex geometric assemblies. The glass scales are staggered to leave spaces shaped as vents allowing air to circulate through this double skin.
This building replaces an office building built in 1962 whose demolition was greeted with relief, as the new project was seen as a sign of a new era.
Architecte d’opération
Gyorgy Fazacas
BET Façades
Arcora
Directeur de projet
Patrick Senne
Équipe projet
Blin Vose-Trincal
Renaud Poulton
Déborah Pill
Christel Catteau