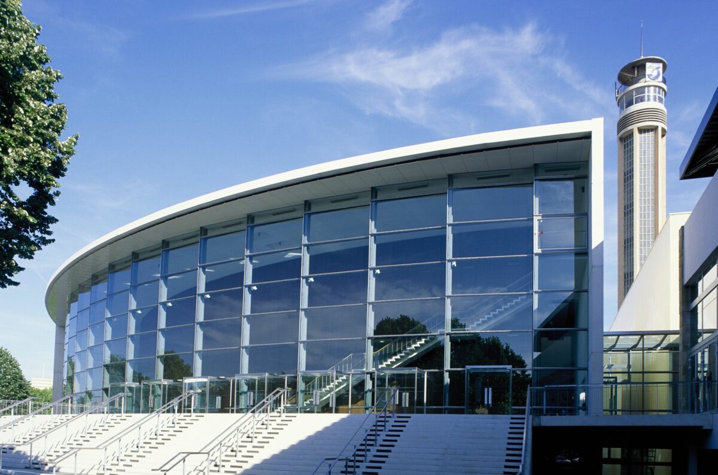
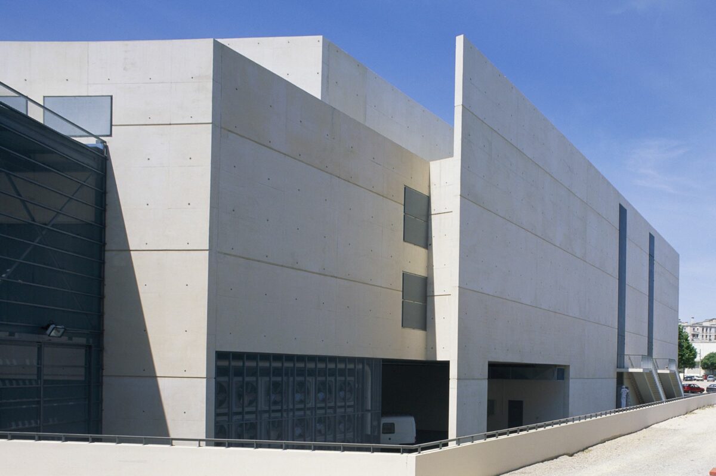
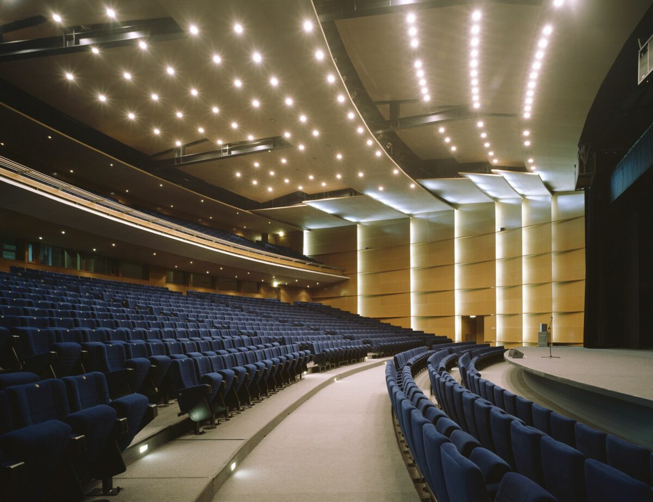
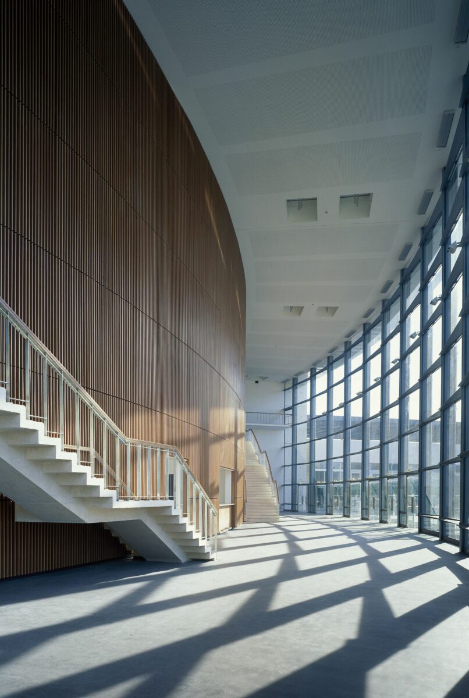
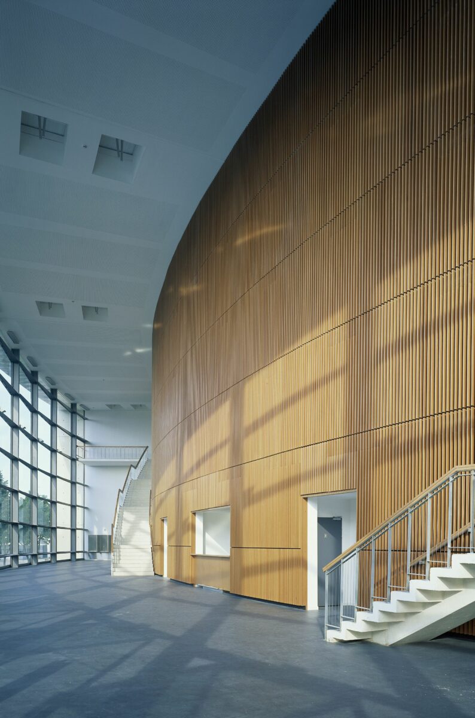
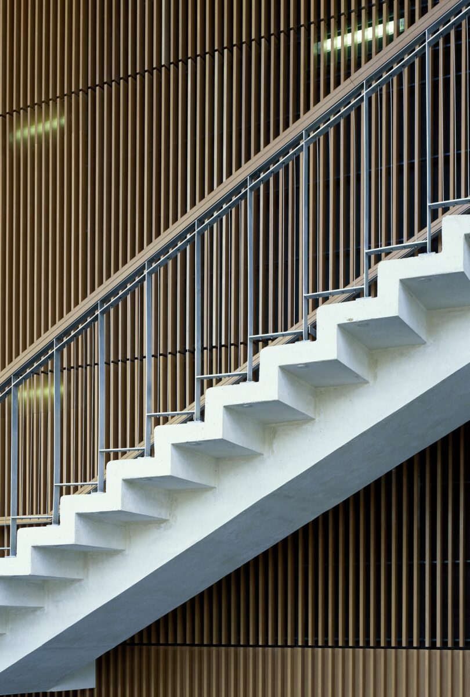
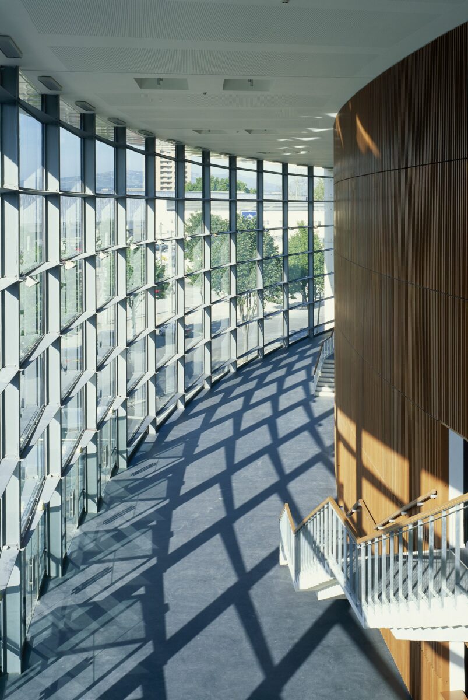
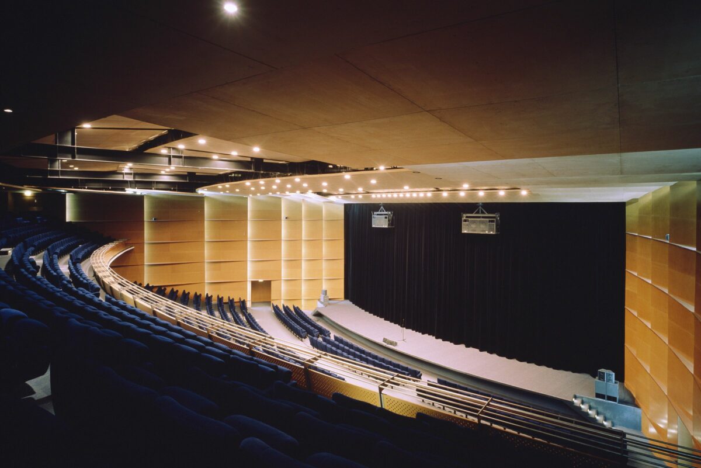
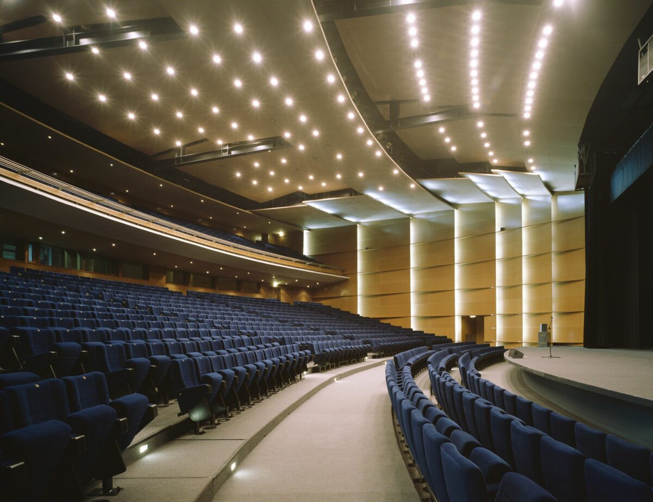
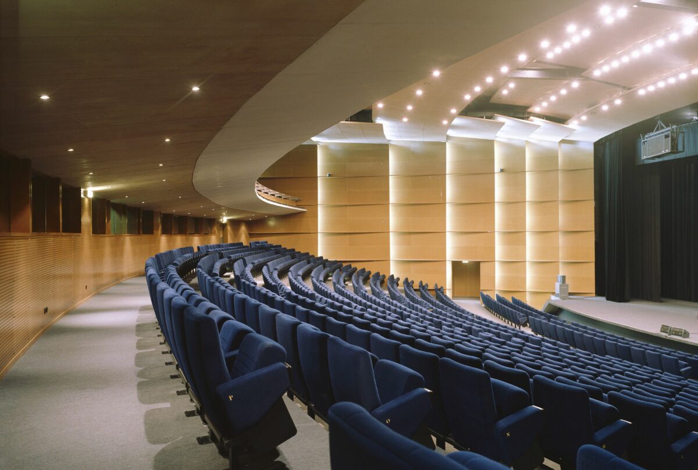
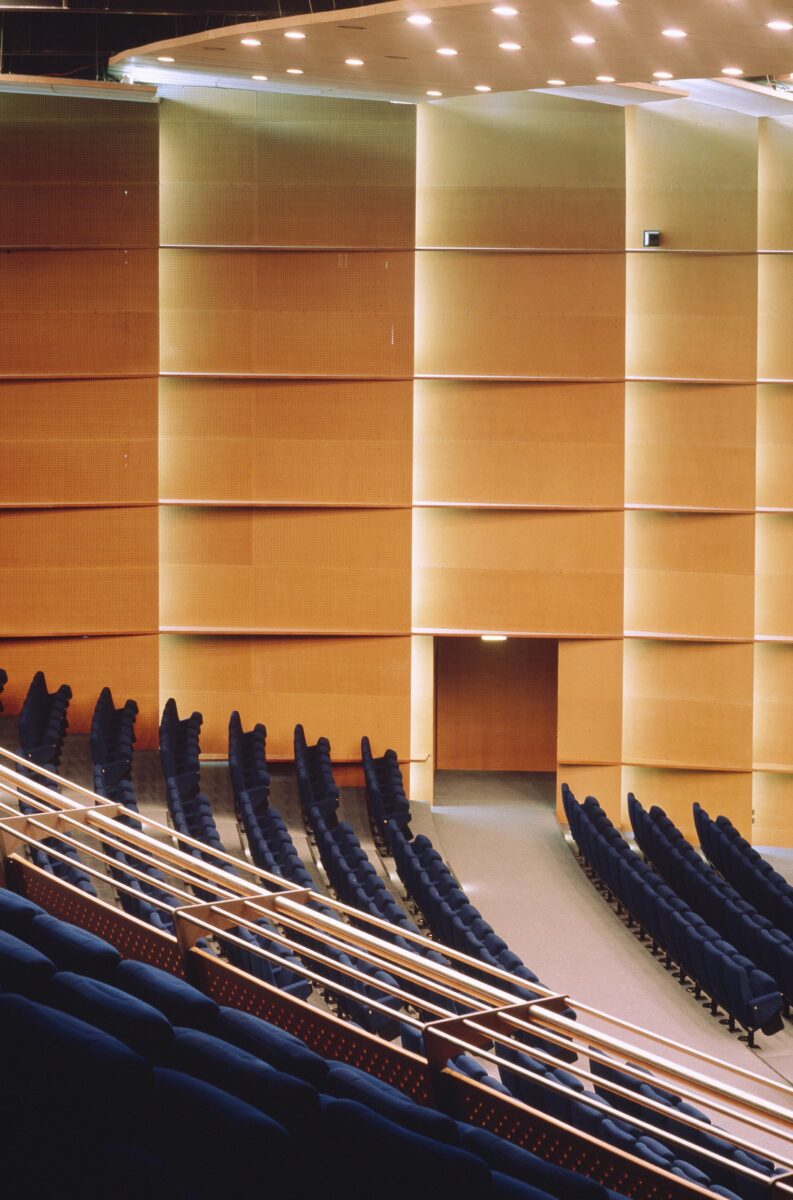
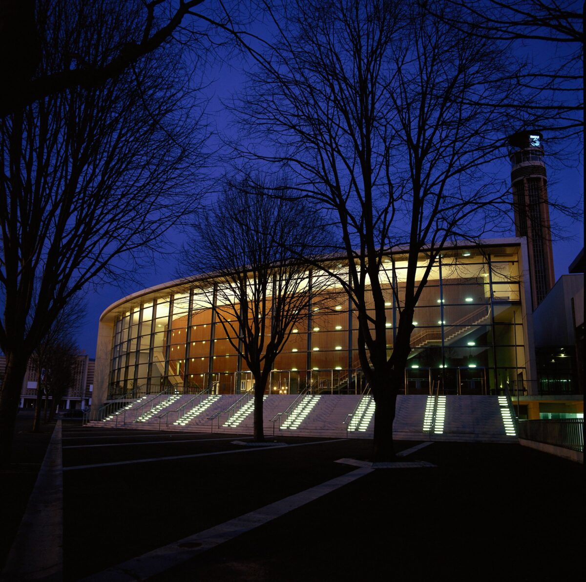












This project design won a competition held by the City of Marseille in 1994 and is located in Chanot Park to the east of the city. It involves the construction of a large conference and performance hall (1,200 seats) attached to the Conference Centre.
The proposed architectural concept makes reference to an idea developed by Pierre Chareau in his design for the Study-Library of the French Embassy (1925)it revolves around finding identical elements to be deployed in a fan-shape to form a notched semi-circle.
This principle was used to design large glass facades arranged in a semi-circle to form the lobby in this project. This fan opens out on to the park and is linked to the existing building via a glass bridge.
Despite its original configuration, the building fits into the orthogonal design of the park giving the whole a sense of coherence that was lacked previously. As the hall is intended to be used for dance performances, concerts and conferences and therefore it was necessary to ensure usability and excellent sight lines in all circumstances. Hence, it was designed with a very open Italian-style layout with a small cantilevered balcony for around a quarter of the seats.
The acoustic is ensured by the angled wooden side panels running the full height of the hall.
Architecte associée
Marie-France Chatenet
Scénographes
Didier Onde
Sophie Thomas
Acousticien
Aquarecrea
Paysagiste
Jean-Louis Minjaud
BET
SARI Ingénierie
Équipe
Bertrand Beaussillon
Yann Padlewski
Nathalie Ringwald