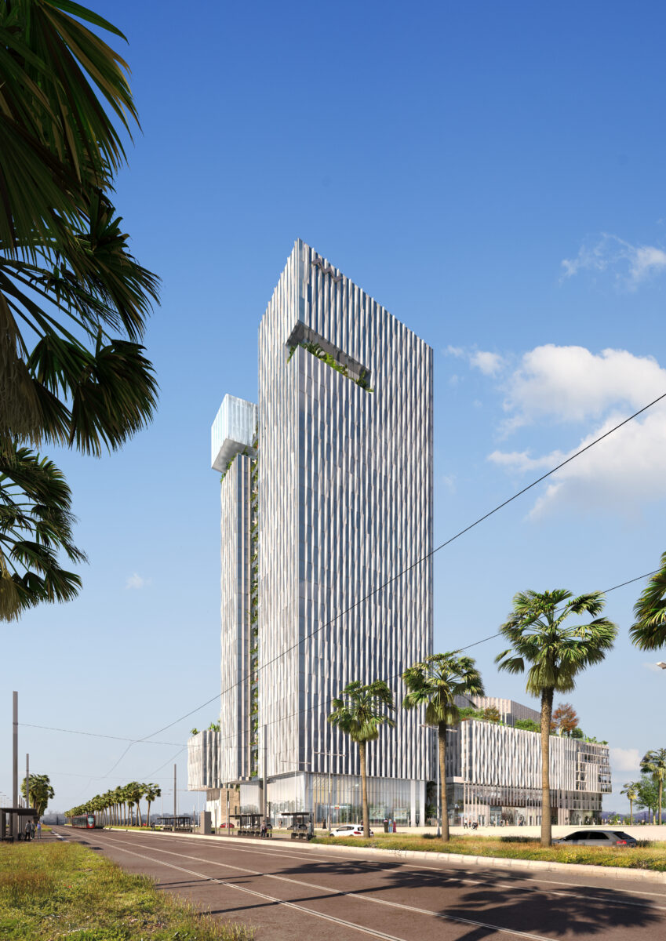
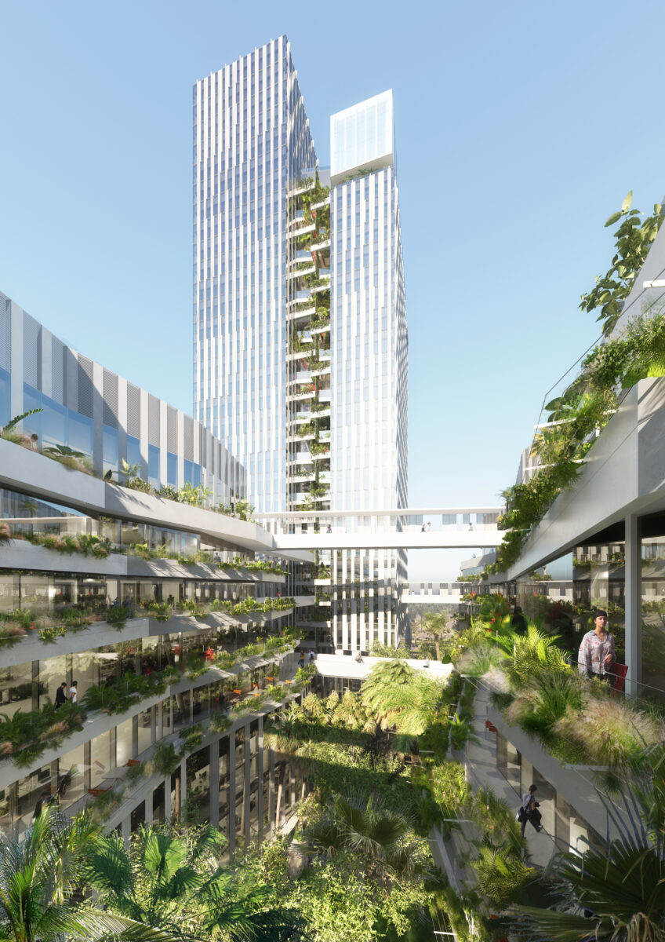
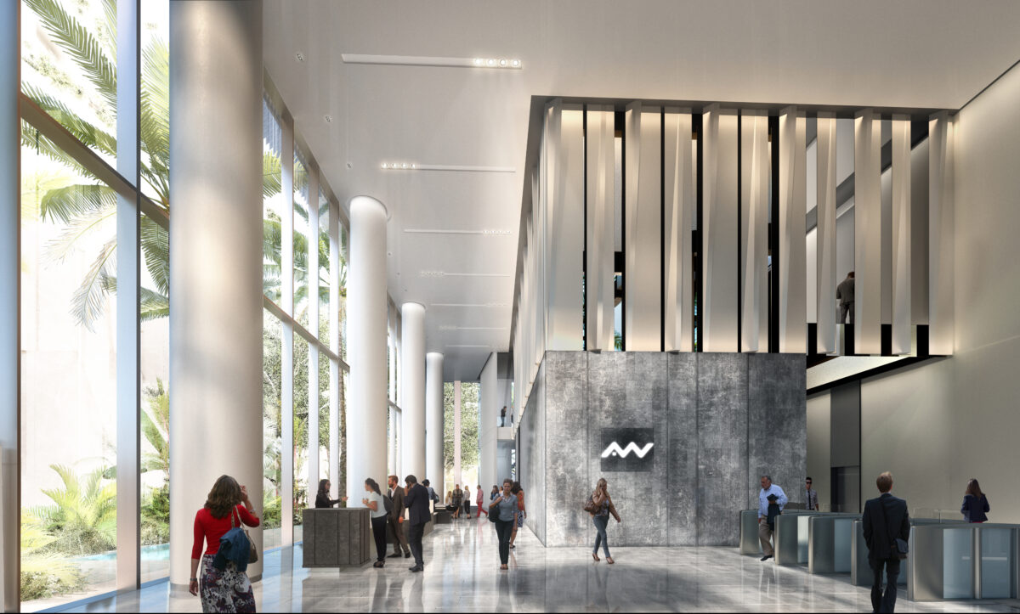
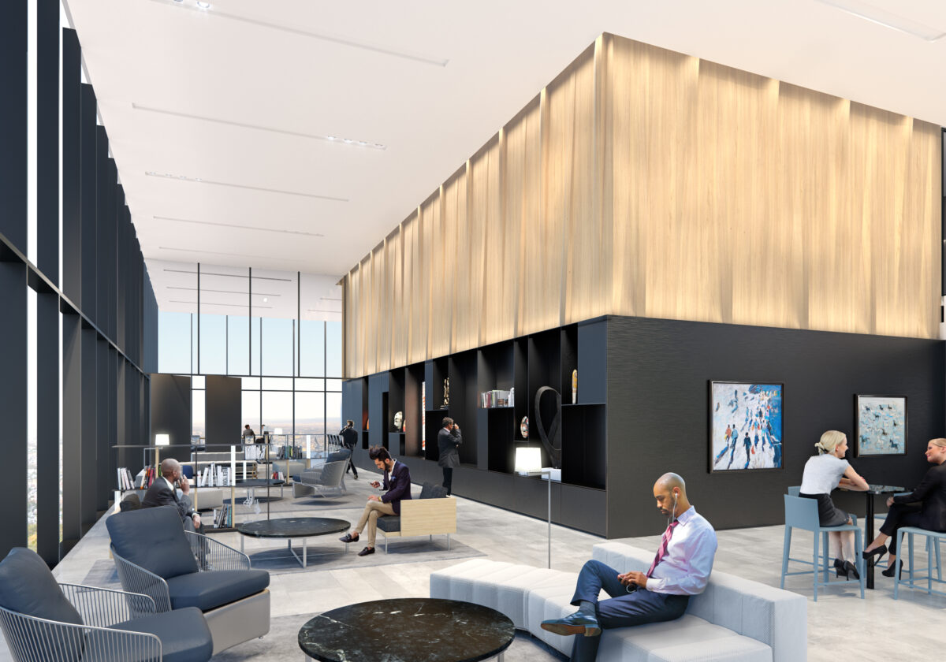
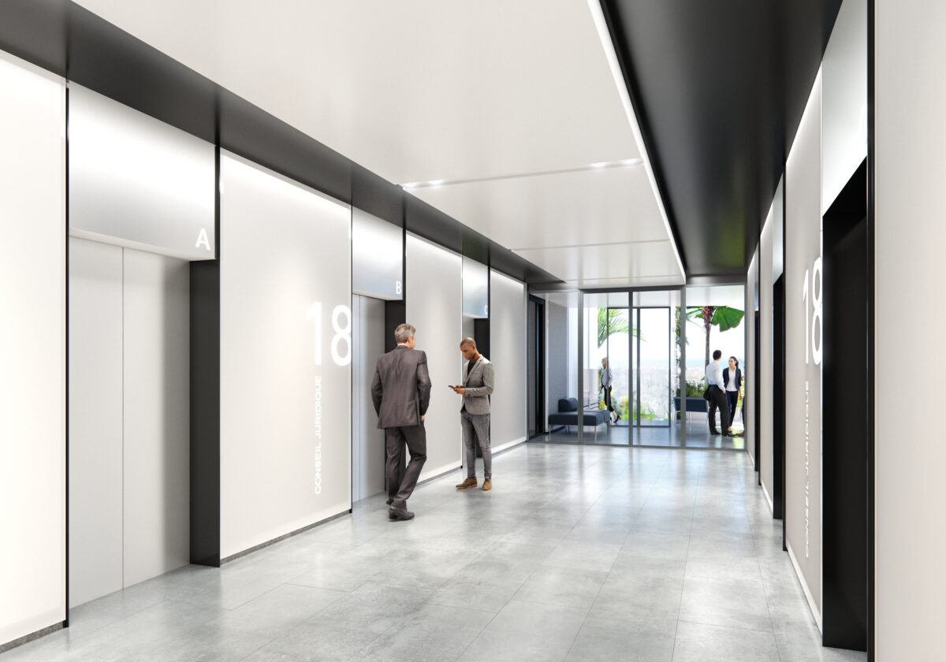
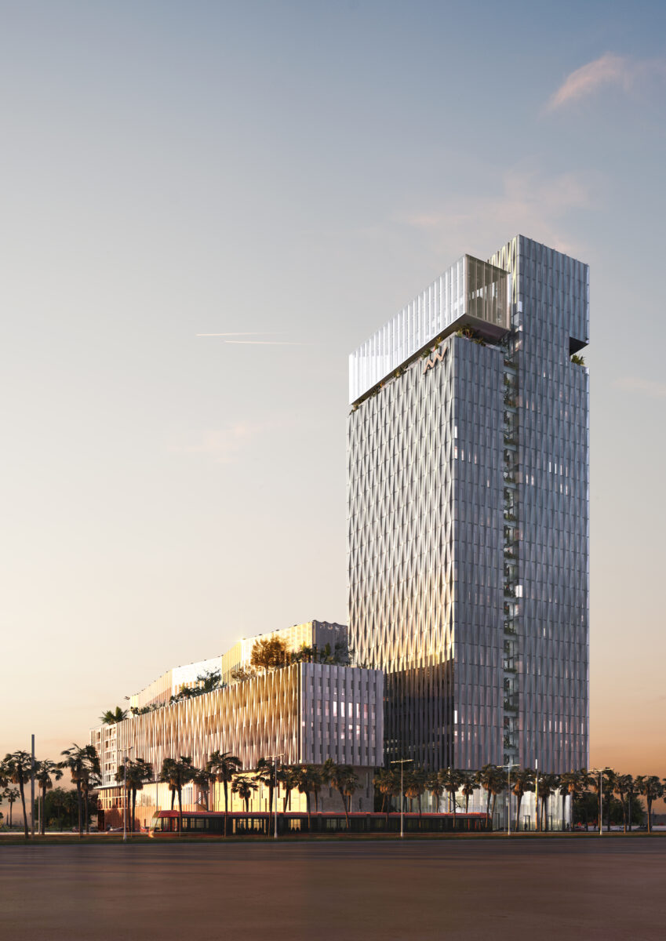






A dynamic and slender composition of offices and housing near the Anfa Park in Casablanca.
A 25-storey tower, headquarters of the Attijariwafa Bank, that emerges alongside two office buildings and two apartment buildings, each rising to 8 storeys. The stone facade evokes an impression of timelessness while its ornaments emphasize the institutional attributes and assertive modernity.
The offices are 54,044 m² spread over three buildings: two 8-storey buildings along the city’s main street to Anfa square down south and a tower that rises up to 25 storeys. At the intersection of the main axes, the tower culminates at 114 m and serves as a landmark in the city.
Designed to ensure working comfort adapted to the environment, the facades combine major contribution of natural light and protection from the sun. Openings are arranged every two frames, allowing each user to benefit from fresh air. This system, which has become a necessity in office buildings, combines natural ventilation benefits with energy-saving.
Inspired from the setting of a green and intimate valley, of an introverted world with a climate tempered by vegetation and the presence of water: the project revolves around a garden that extends to the terraces and loggias on each floor. It is a protective green porosity that creates a commonplace linking the tower and the office buildings.
An internal passage connects the various office buildings’ halls and their vertical circulation, arranged to be perfectly visible and identifiable. This cross-section favors interactions in a green environment.
In continuity with the offices, the two 8-storey buildings (26.78m high) are composed of 61 units, oriented towards the Anfa Park. They represent a living area of 7176 m² and each has outdoor spaces sheltered from the sun. In this green extension, housings feature outdoor areas sheltered from the sun and oriented towards the Anfa Park. A terrace on the top floor is accessible to all residents.
Architect
VIGUIER architecture urbanisme paysage
Partnering architects
Ghali Chaoui
Hani Hejira
Engineering firms
Omteq
Ingerop
Certifications
HQE – LEED
Leading architects
Andres Larrain
Michele Circella
Project team
Victor Senarat
Julien Sibra
Alexandra Bertin
Camélia Bouabdellah
Youness El Fahhal
Mohamed Ouittasne
Landscape design
Benjamin Doré
Lionel Sikora
Antigoni Frantzela
Interior design
Charlotte Thiret
Alberto Vazquez Palomo
Claudia Brivio
Audrey Bosque
Benjamin Bordeau
Minh Anh Dong
Reda Bennani Kabchi
Letizia Pezzini
Computer-generated images
Benjamin Alcover
Khanh Chi Tran
Jugulta Le Clerre
Sandrine Calame