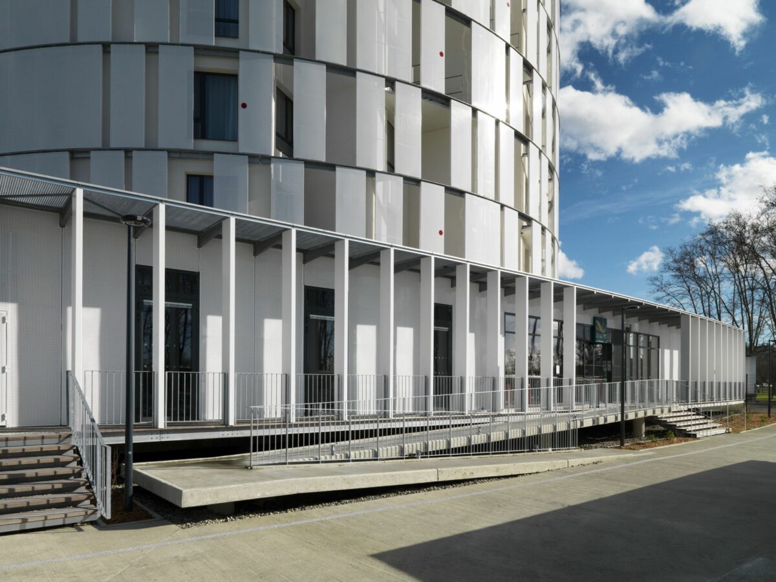
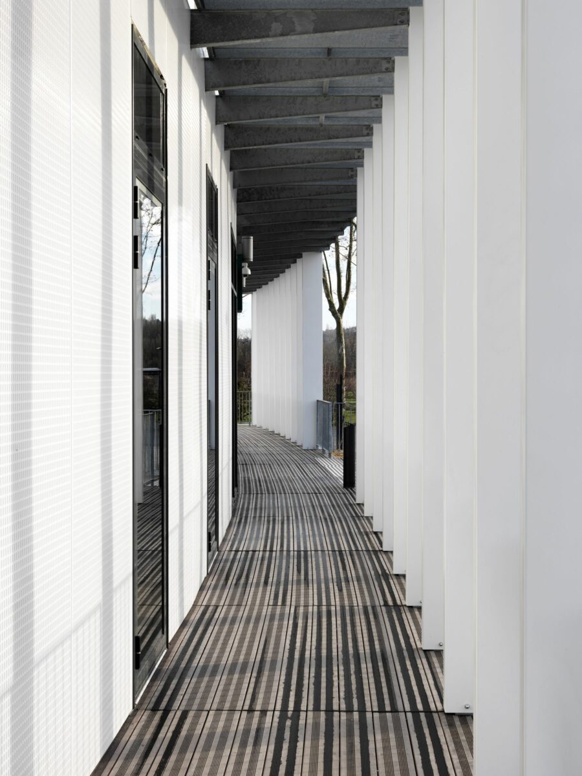
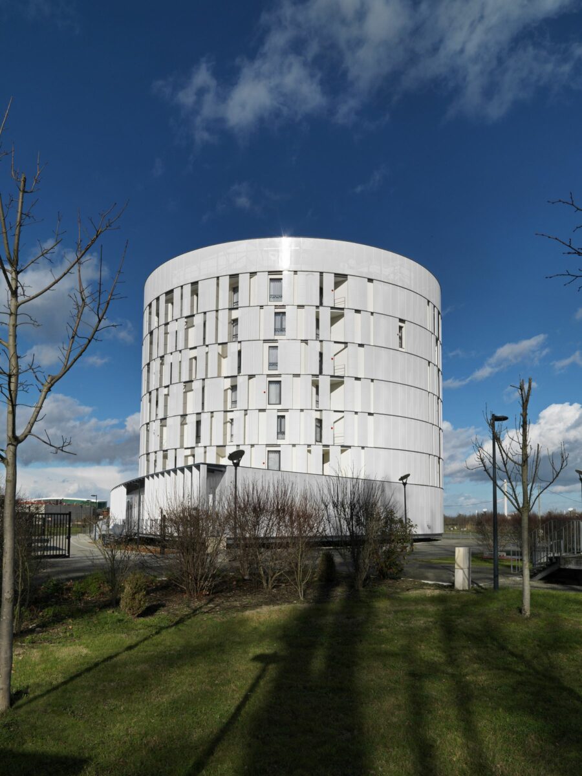
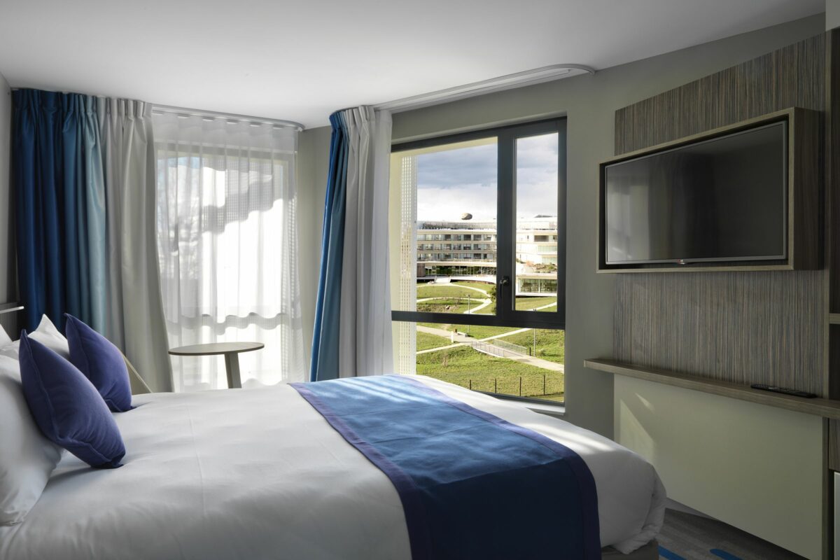
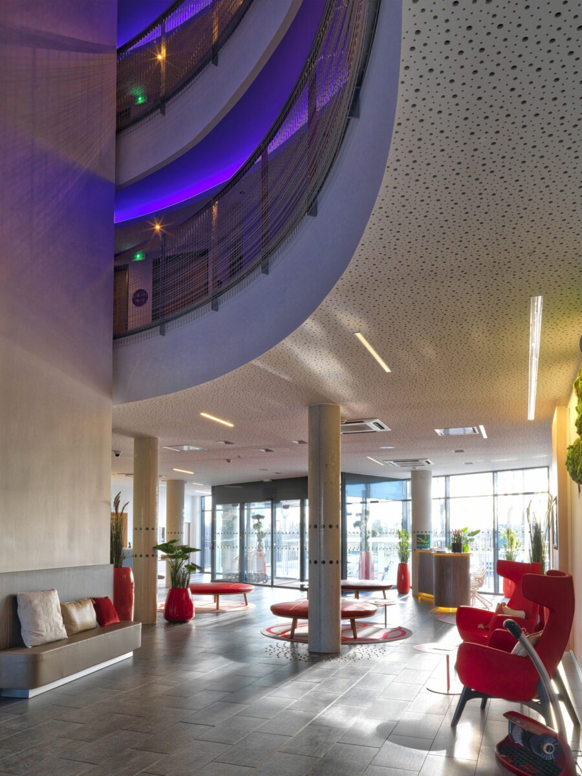
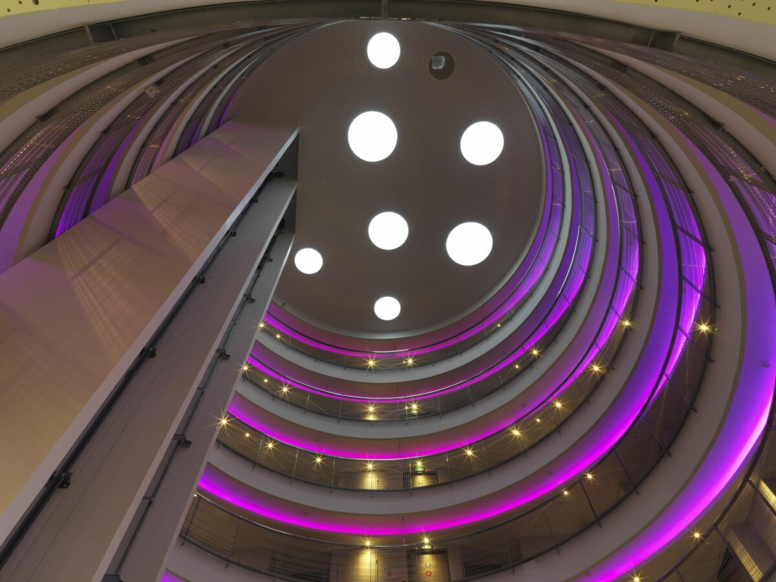
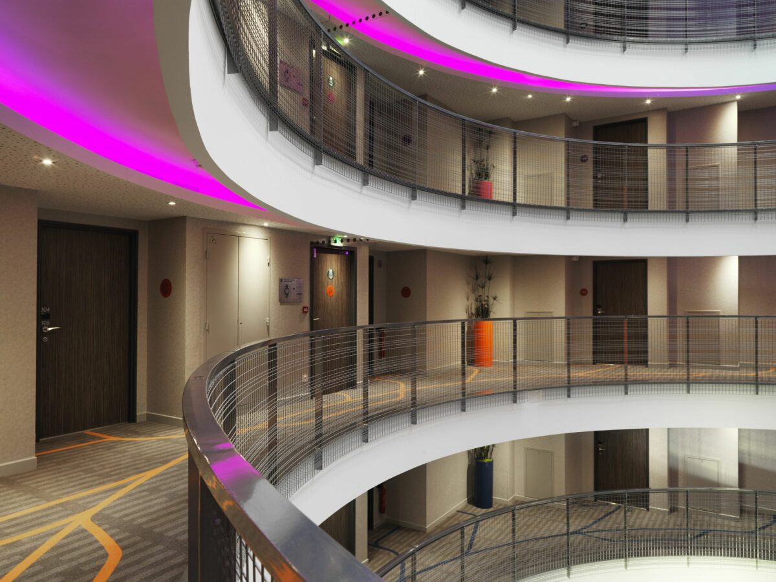
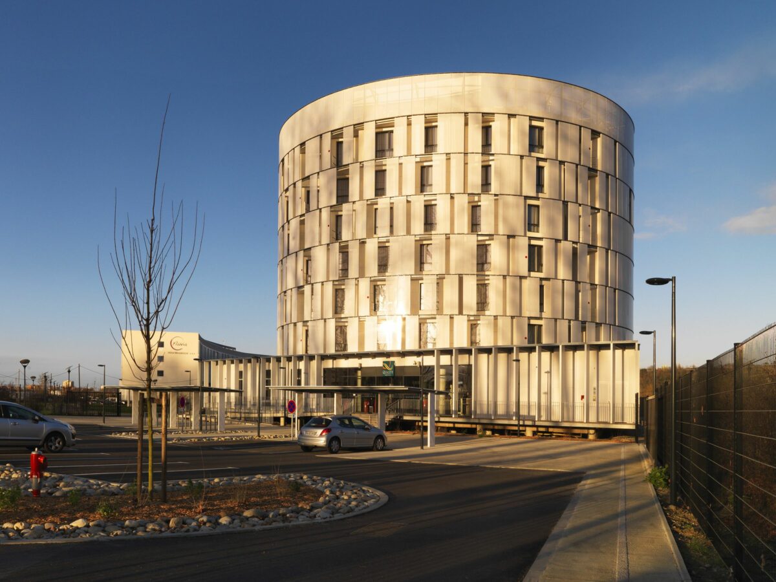








This 90-room hotel is the third building of an ensemble at Oncopole called “The Common House.” Through its form and height, the cylindrical hotel stands as the site’s iconic, focal point while maintaining a seamless integration within the larger context of the ellipse.
The façade consists of two skins. Solid walls with comforting openings making up the inner skin of the hotel, Sunshades in the form of curved, perforated steel panels, smooth and white making up the outer shell. The sunshades are fixed and distributed seemingly at random, to craft an animated facade that provides sweeping views from every room.
An atrium marking the centre of the hotel opens towards the hallways of each floor and brings natural light to the building’s core. Each floor has two elevators and two staircases and is composed of 15 bedrooms and one service room.
A transecting hall on the main floor provides visual transparency between the projects exterior and interior public spaces. The hall extends toward the northeast on a large terrace offering views on to the large garden and the lake at the centre of the ellipse. This open area expels the sentiments of health, home, and relaxation.
Architecte
VIGUIER architecture urbanisme paysage
Décoration intérieureInterior design
ABF Atelier Benoit Fazan
Engineering firms for the interiors
Betem
ECO + (Economiste)
Team
Julie Alazard
Laure Barthelot
Stéphanie Boufflet
Adriana Buhaj
Pierre Chastel
Nicolas Dinjeart
Aurelia Djukanovic
Christine Anne Joubert
Zulema Tanco Lopez
Gaëlle Mazé
Francesca Mazzone
Marie-Hélène Paoli
Nora Sieffert
Charlotte Wrigglesworth
Landscape design
Pierre-Henri Cazes
Arnaud Mermet-Gerlat