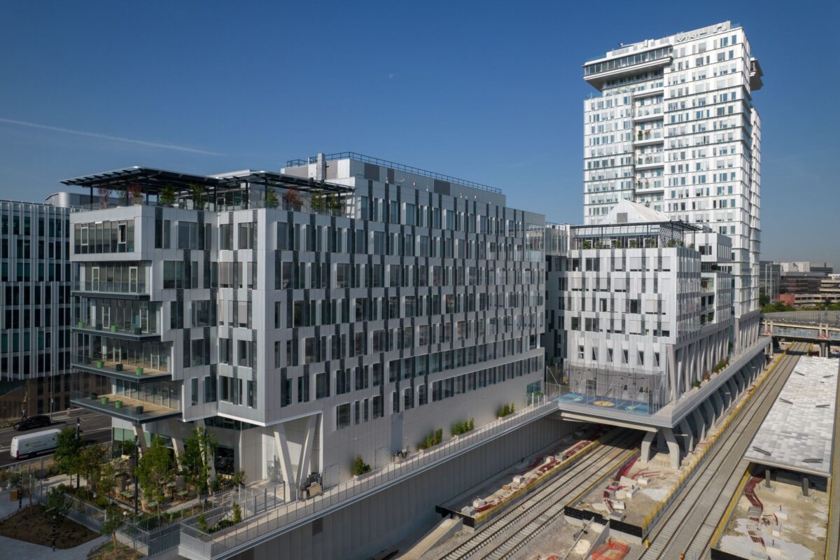

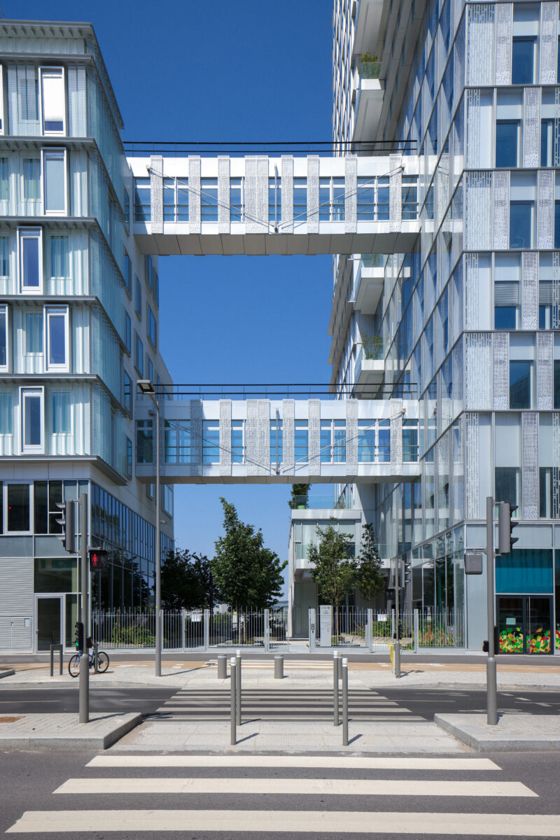

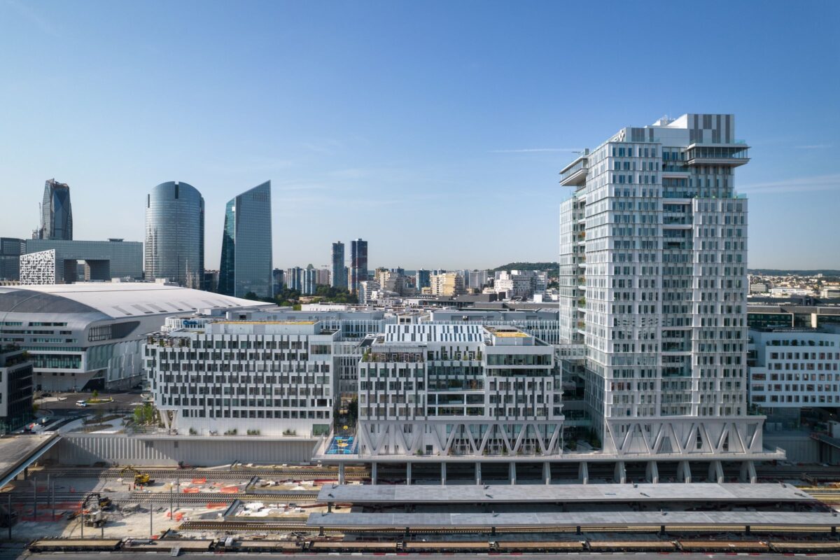
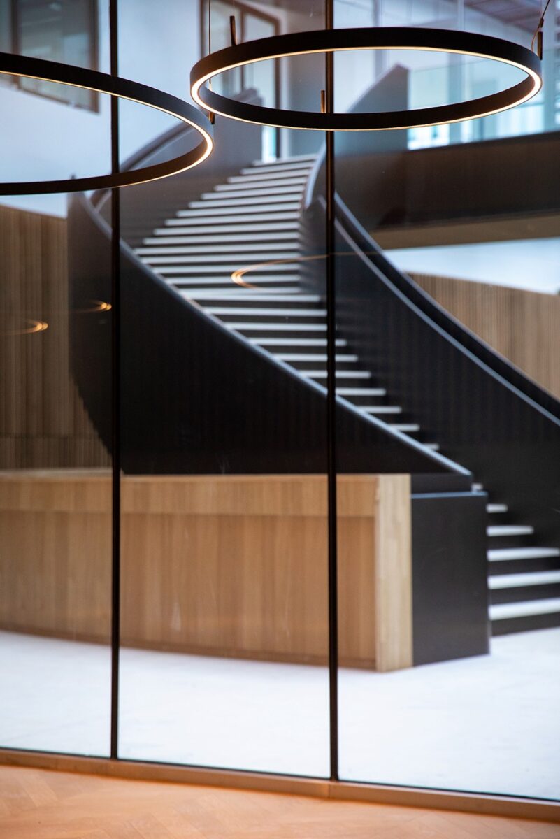
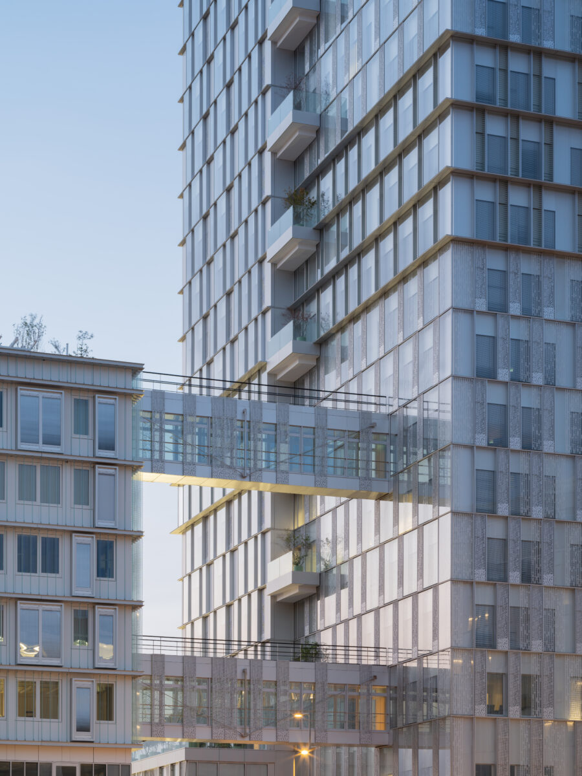
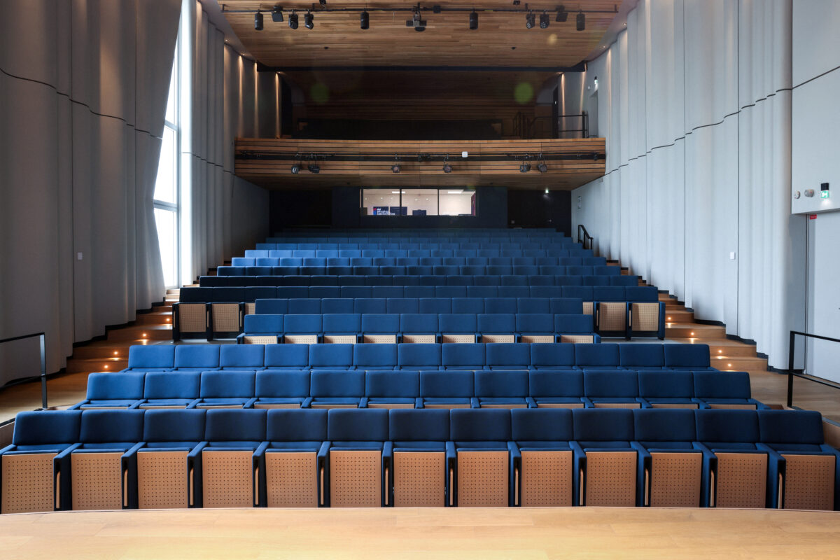
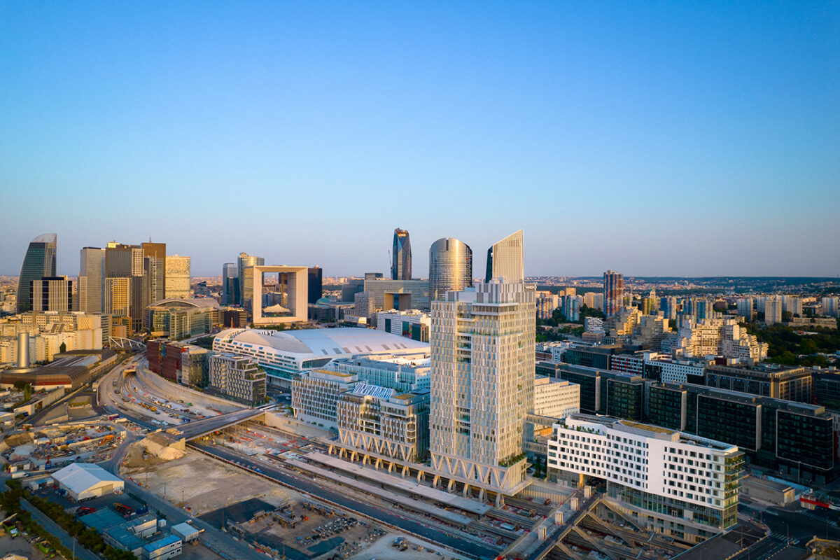
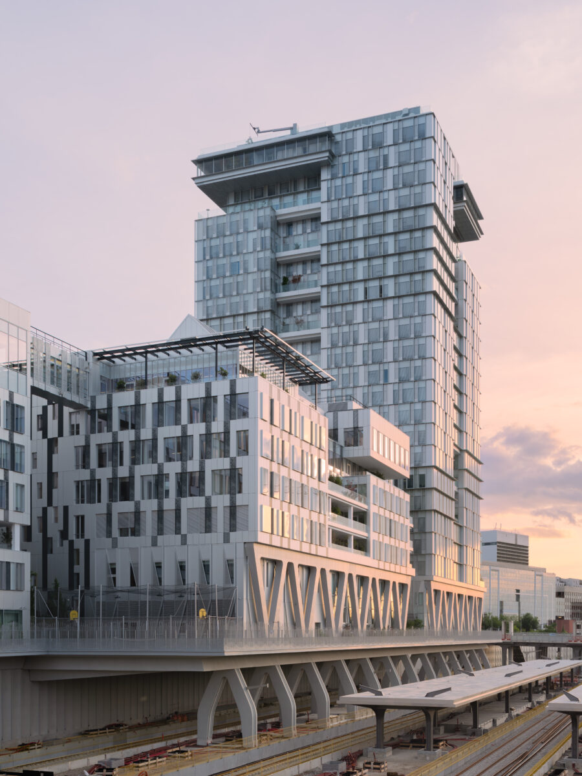










The renewal of Les Groues district, in which the Archipel and the new Nanterre station are located, represents the profound urban transformations ongoing west of the Grande Arche.
Closed-off for a long time, Les Groues is an atypical area of 65 hectares, with exceptional development possibilities. The transformation initiated by Paris La Défense and the City of Nanterre aims to create a mixed territory close to the business district, in which housing, shops, public facilities, transportation, leisure and cultural spaces will coexist.
The prizewinner project was designed by VIGUIER, in association with Marc Mimram Architecture & Associés, to integrate itself sustainably into its urban environment and help create a new neighbourhood.
The entire 75,500 m2 is divided into five buildings of different heights, including an “emergence” of 100 meters high, all forming a series of interconnected islands. Weaving the network of transverse communications, an interior aerial street will connect the buildings and will also feature terraces and gardens.
At ground level, a set of glass walls overlooking the streets perpendicular to La Défense’s boulevard opens up the Archipel to the city and provides access to shared functions. These fine reinforced concrete structures poured on-site had to be based on piles anchored deep in the basement.
The overlap between the Archipel and the future Eole train station is one of the project’s main added values, as well as its main complexity. This unprecedented configuration determined a phasing of works “upside-down”: instead of successively constructing the buildings’ infrastructures and then the superstructures, teams had to carry out the structural engineering of the overhang on the trackside at the same time as the earthworks.
Indeed, the overhang of the two buildings on the west side, which takes up a very large load, rests only on 13 « V » inverted bipod poles. Ultimately, nearly 4,000 VINCI employees will move to the Archipel, bringing together all of Group’s central functions.
Appointed contractor
VIGUIER architecture urbanisme paysage
Co-architect
Marc Mimram Architecture Ingénierie
Planner
Paris La Défense
Engineering firms
Arcora (Acoustics)
ACCEO (Elevators)
CSD Faces (Façades)
Artélia (MOEX)
Certifications
Cradle to Cradle
Partner/Leading architect
Frédéric Morel
Lead architect
Julia Le Guilloux
Team
Sophie Poussange
Julie Lavergne
Victoria Frigola-Vidal
Xiarong Thomas
Victor Senarat
Jean-Charles Lucciani
Enrique Cuesta Lorenzo
Frédéric Grandmontagne
Jing Zhang
Vincent Montcuit
Joanna Morantin
Tupac Orellana
Adèle Bourg
Charlène Cosson
Marinella Marchi
Pascal Bardi
Landscape design
Benjamin Doré
Arnaud Mermet Gerlat
Caridad Fung
Interior design
Charlotte Thiret
Marta Muszynska
Minh-Anh Dong
Maëlle Cabio’ch
Clémentine Brisson
Marta Ortigosa
Computer-generated images
IDA+
Benoît Paterlini
Benjamin Alcover
Amélie Bellaud
Giovanni Barbagallo
Khanh Chi Tran
Jugulta Le Clerre