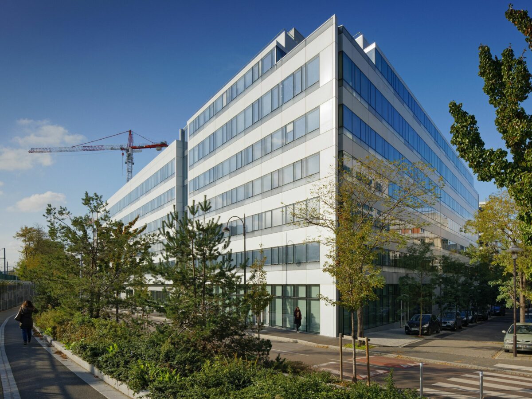
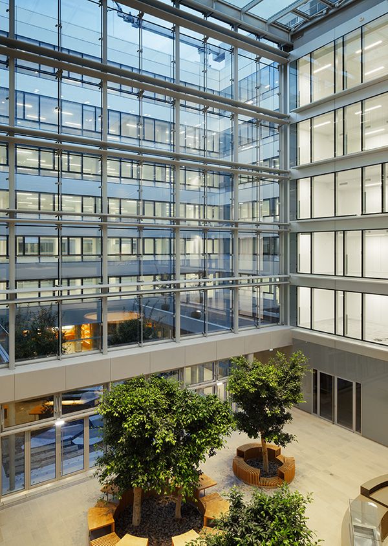
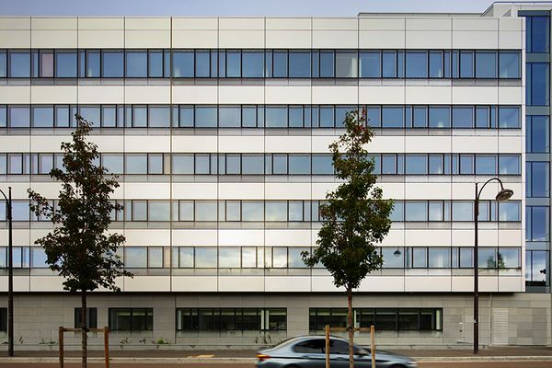
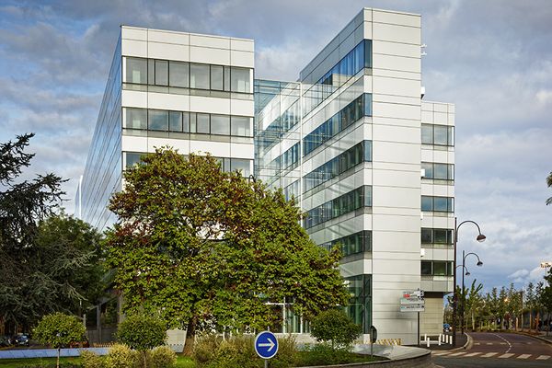
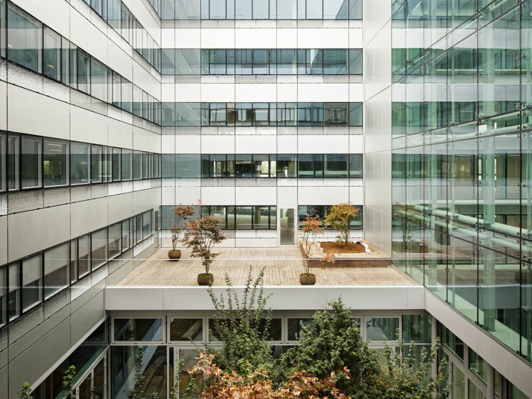
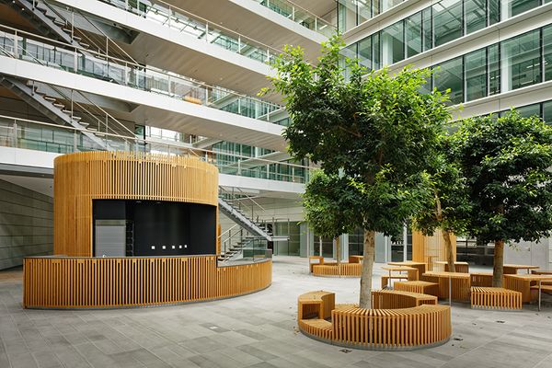
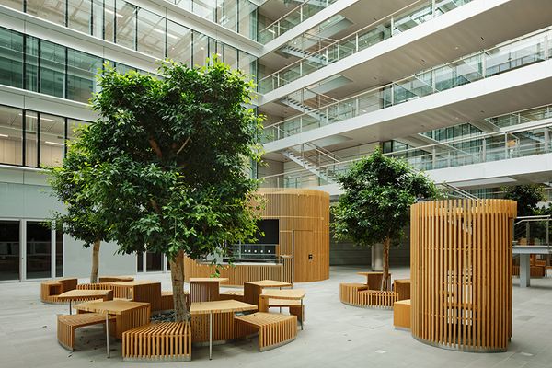
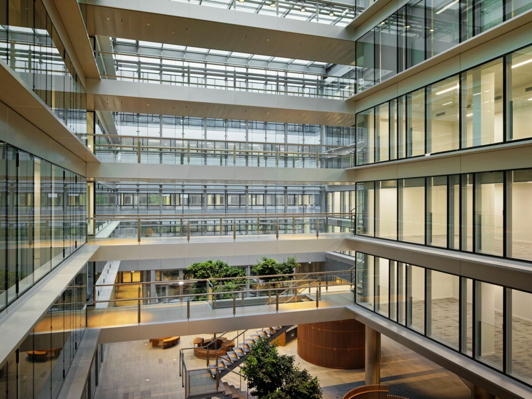
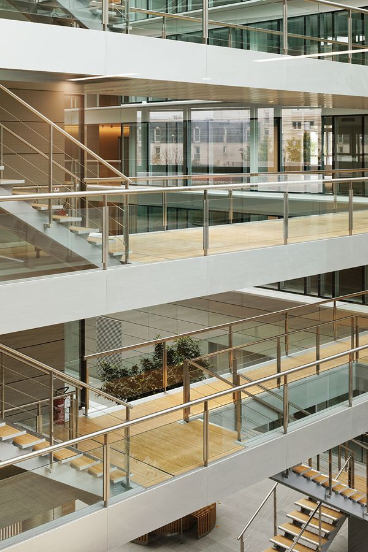
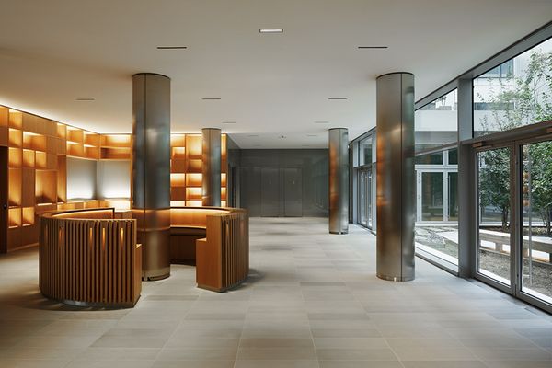
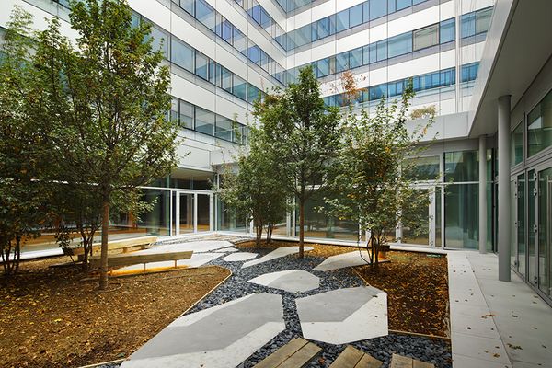
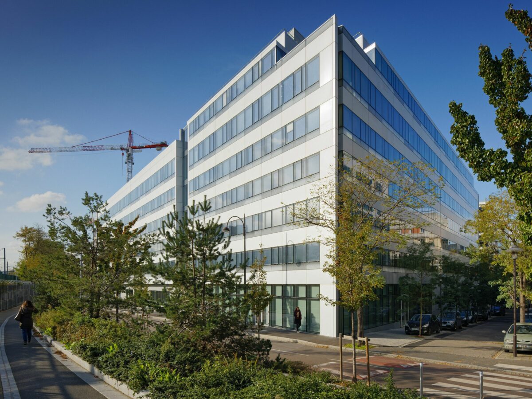
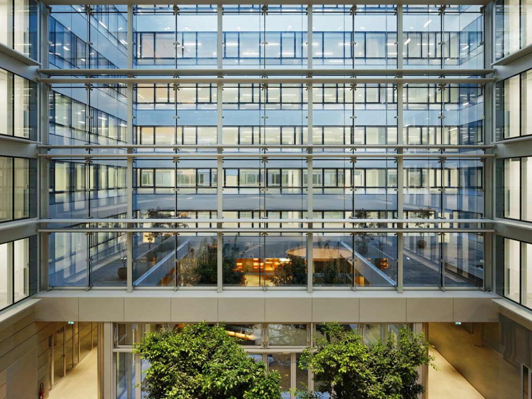
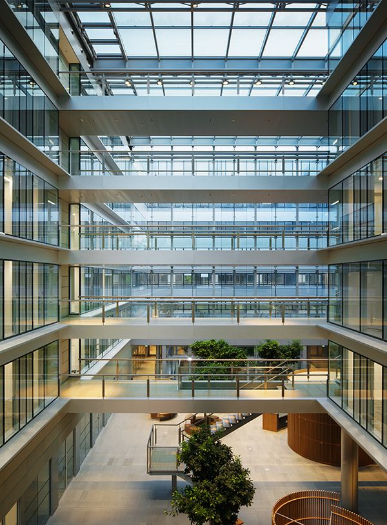
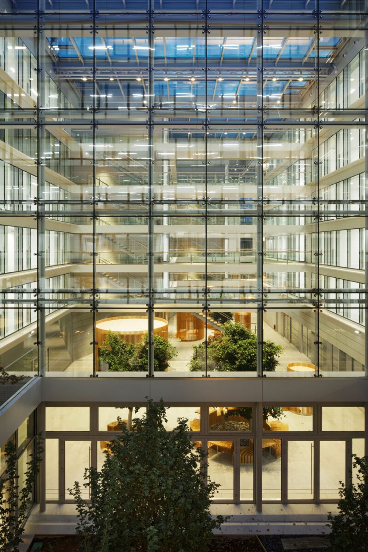
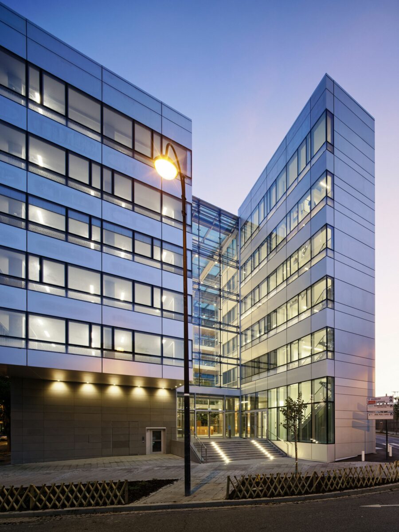
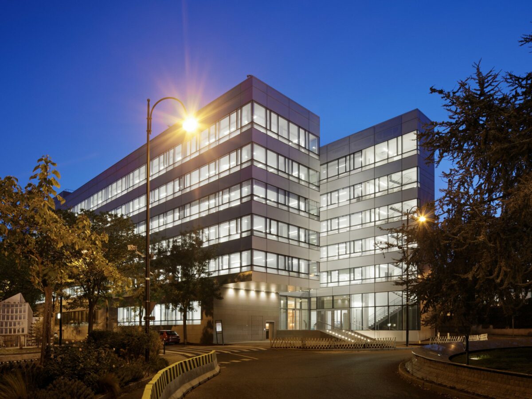

















The project envisages an extension (called AGORA 2) and a restructuring of the existing premises (called AGORA 1) focusing on adapting the building to dimensional standards and thermal regulation requirements.
To do this, it is planned to replace the existing facades in order to allow insulation from outside with a projection of 30cm (rue François Jacob) compared to the property line. This corbelling is made from the R+1 floor and at a minimum of 5.50 m from the ground.
On the rue des Deux Gares, the same operation of facades replacement and volumes extension will be carried out by locating the South-West angle from the R+1 on the property line.
At R+5 rue des Deux Gares, the construction of a volume will close the old terrace of the company restaurant.
The southwest entrance will be reorganized through a cantilevered extension of the building located at rue François Jacob. For this modification, two frames of the existing building structure will have to be demolished and rebuilt on five levels to anchor the structure supporting the overhang.
The underside of this overhang will be treated like that 30 cm corbelling on the rue Jacob, in natural anodized aluminium.
Project manager
Serete
Engineering firms
Trouvin (Fluides)
Beaulieu (Strcuture)
AR&C (Verrière)
Construction firm
SAE
Lead architect
Vincent Cortes
Team
Francesco Paolo Zaccaro
Jean-Luc Vignon
Claudia Wetzel
Charles Essers
Marie-Hélène Paoli