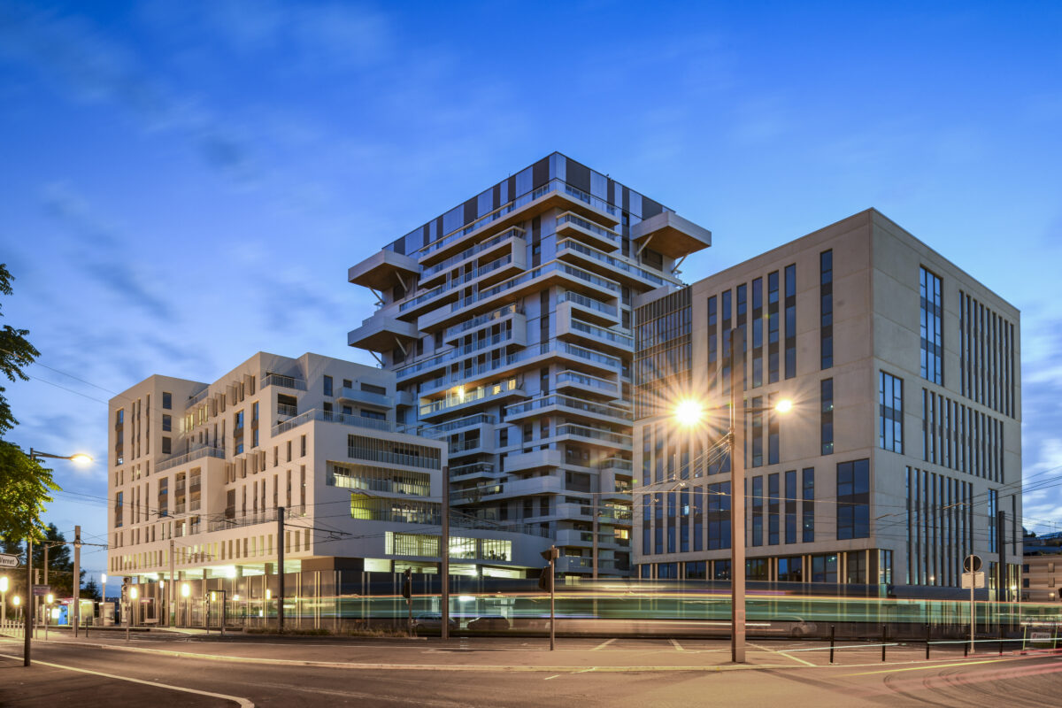
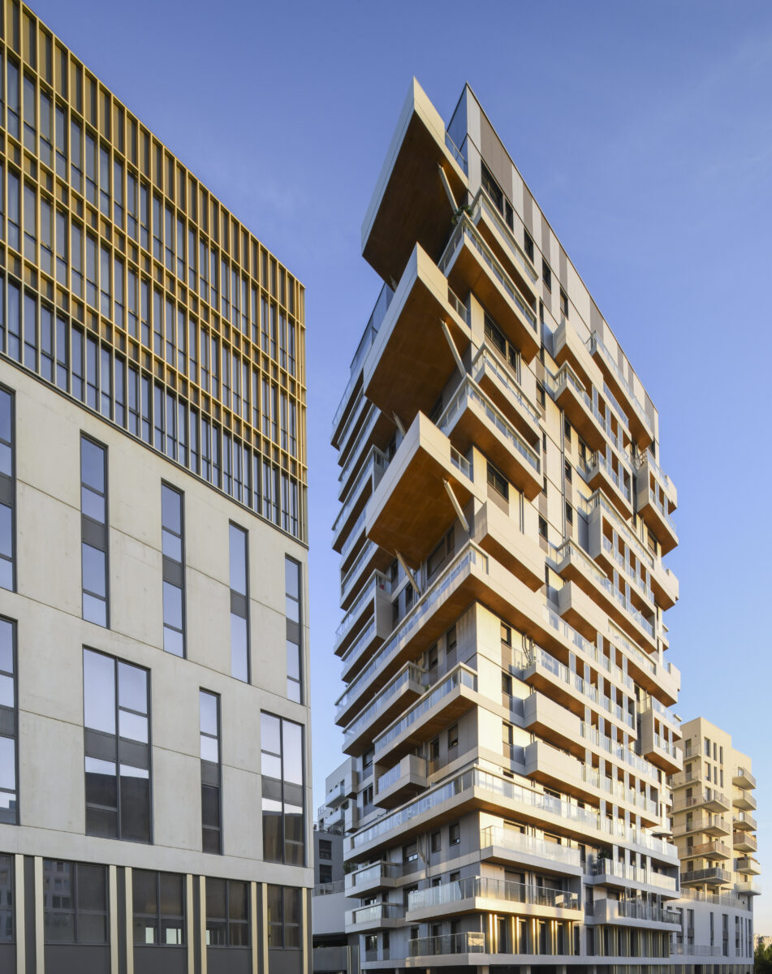
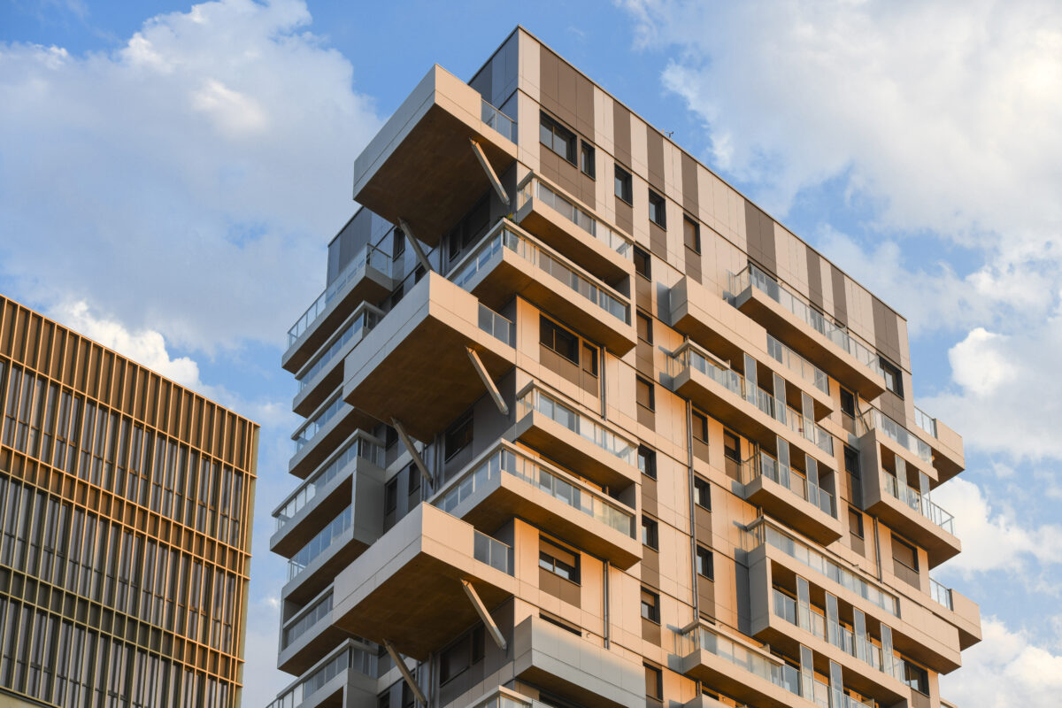
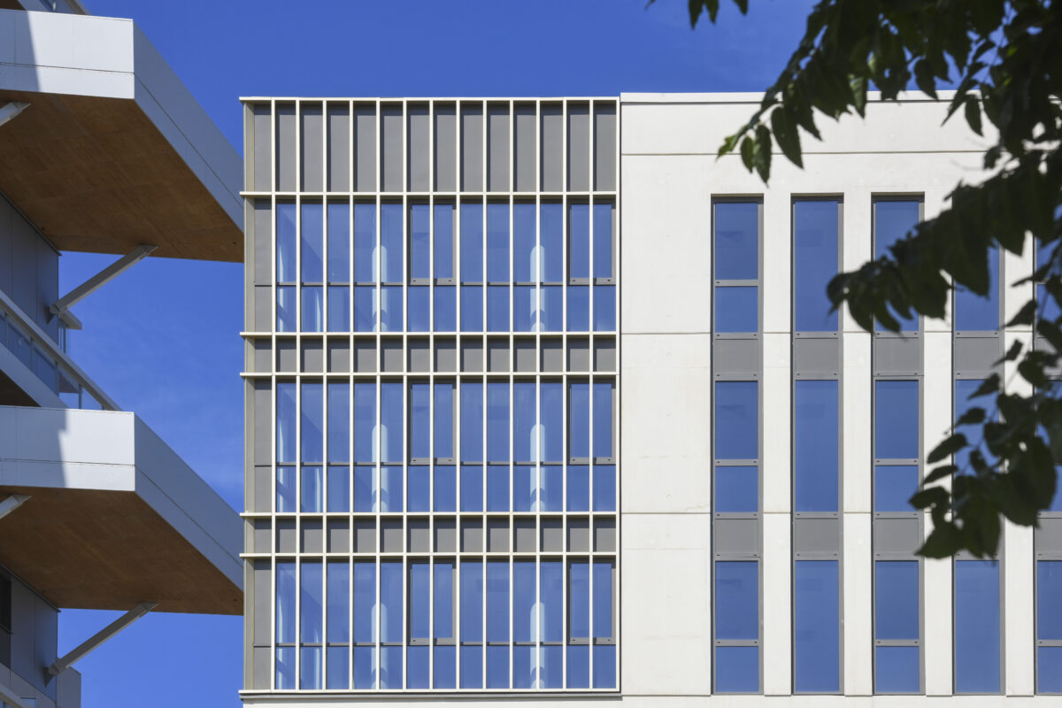
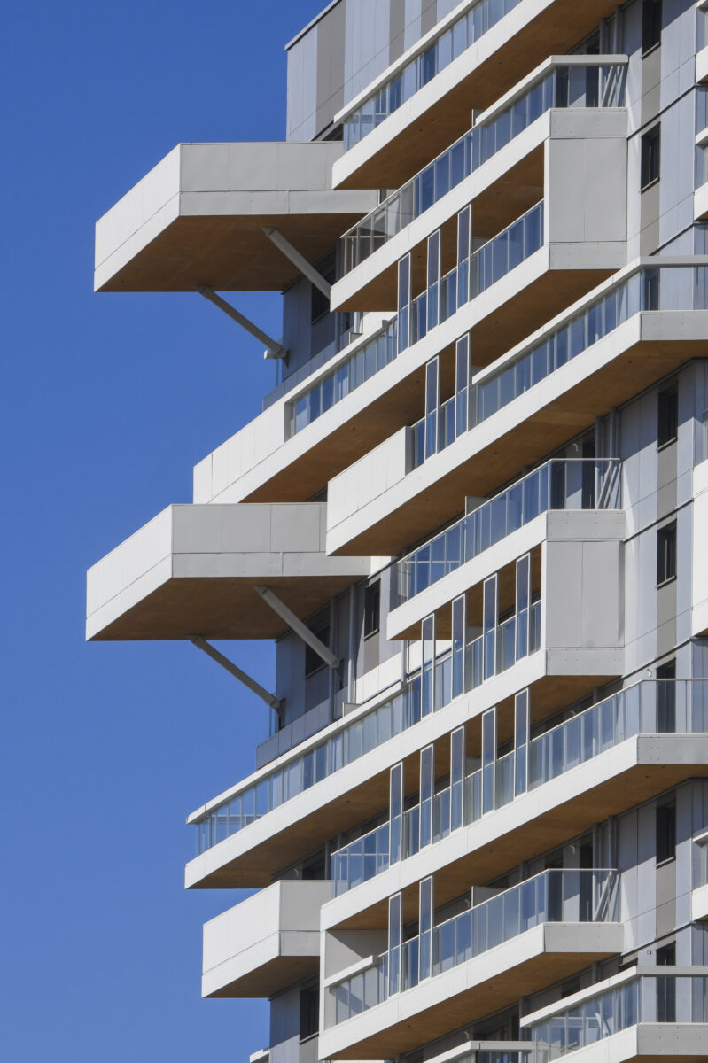





Located where rue Carle Vernet meets rue d’Armagnac, the Hyperion project features three buildings with a total of 176 housing units, an underground parking ramp on two levels, an office building, and shops.
Named after the world’s tallest tree, the wooden structured Hyperion tower rises from this complex. With a total height of 55 meters, the 16-story tower is composed of 98 housing units circling a central core (elevators and stairways). The core, as well as the first three levels, are made of concrete.
This rigid spine is completed by a wooden structure of beams and poles. The hardwood floors and partitions are made of CLT wood (Cross Laminated Timber). This material provides modularity and security to the building.
Project-managed by Eiffage Construction, the wood materials are sourced from local industrial productions. This short circuit policy is a step forward in low carbon construction. The specific bio-sourced, renewable and low carbon wood produces 25% less CO2 than the concrete used to build structures. This will allow the tower to store 1,000 tonnes of CO2.
On site, the construction of a wooden building brings several advantages: Hyperion composition will involve more than 1,500 wooden pieces assembled on site, reducing the time for structural work in half. Consequently, noise disturbance, due to truck rotations, will fall to 6 times less than usual.
While maintaining a reduced amount of land hold, the Hyperion tower is an architectural and technical wonder, taking full advantage of BIM technology thorough work coordination.
Surrounding the tower is a 9-story building composed of 54 units of social housing and 22 properties. A second lower building nearby is dedicated to offices while both ground floors house shops.
The notions of freshness, seasonality, shade, and quality of public space are key to the landscape project and inspire every level of it with green spaces and car-free lanes.
Hyperion is one of the leading projects launched by BBCA, a French non-profit organization, in 2016. Awarded on multiple occasions, from the “Grand Prix Régional” and the “Prix de la Mixité Urbaine” at the Pyramides d’Argent to the “Grand Prix National” at the Pyramides d’Or, the project has been crowned “BIM d’Or” for the 2019 edition.
While completion for the wooden tower structure is scheduled for May 2021, surrounding buildings will be delivered on September 2020 and offices in January 2021.