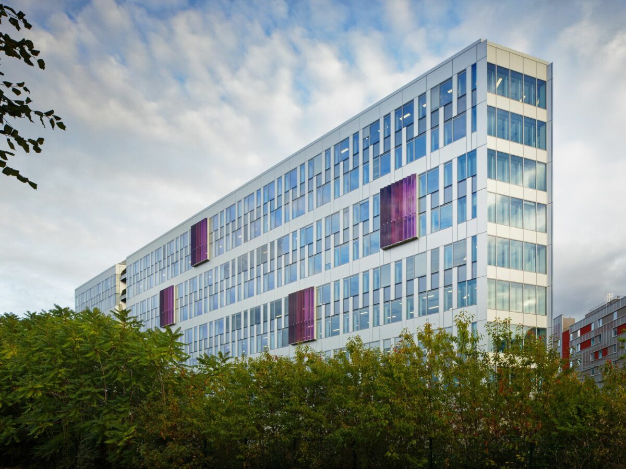
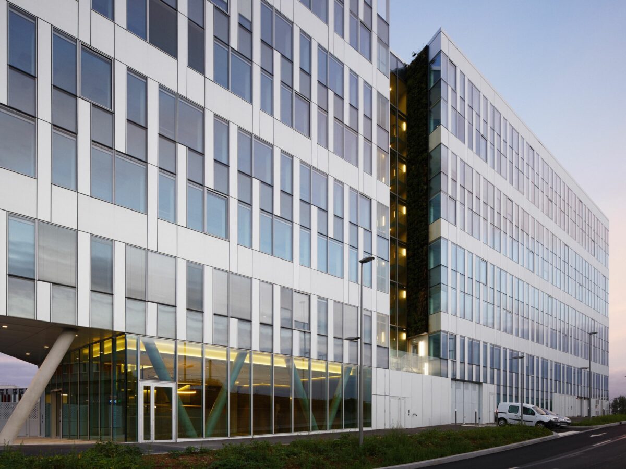
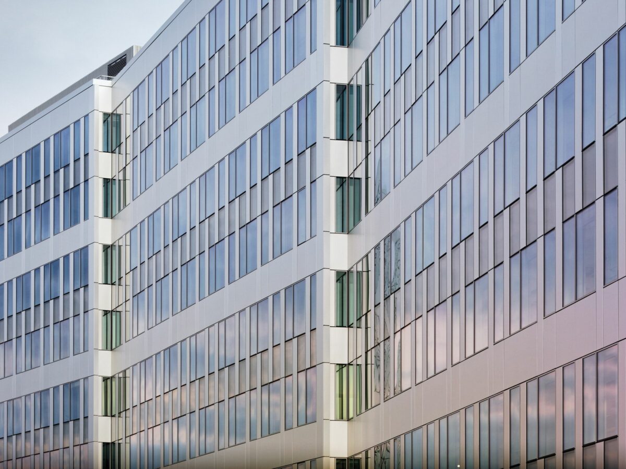
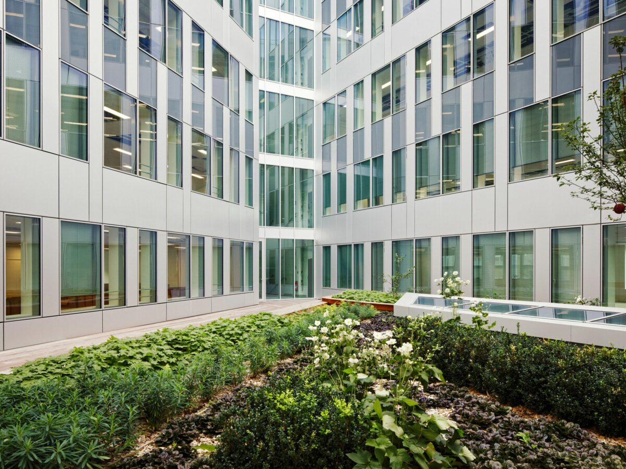
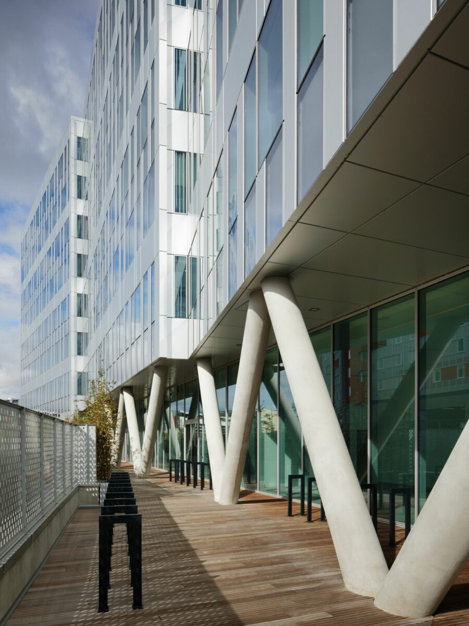
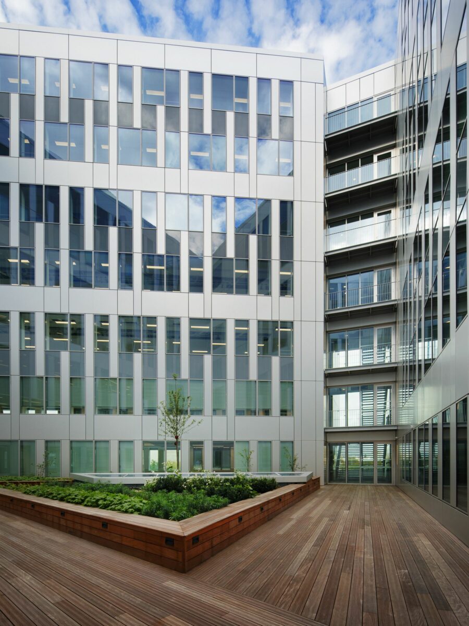
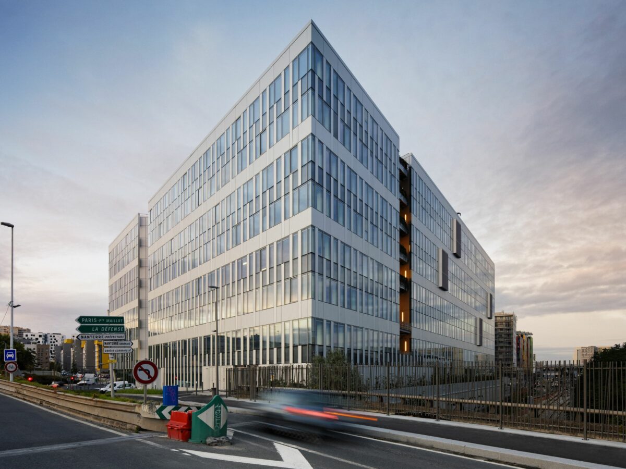
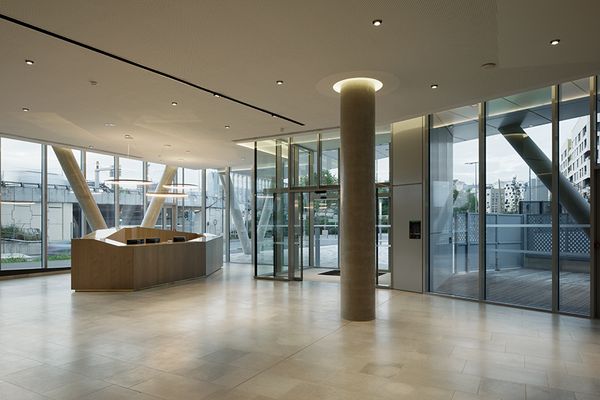
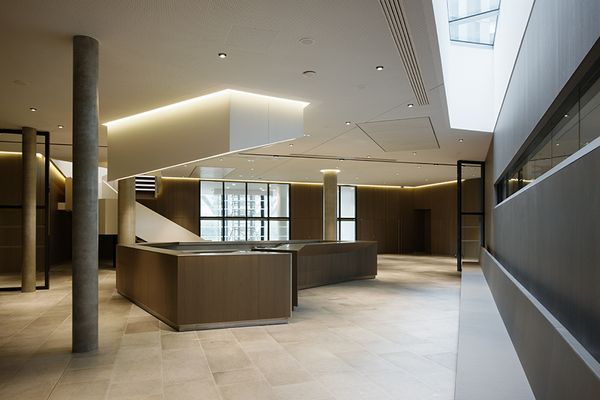
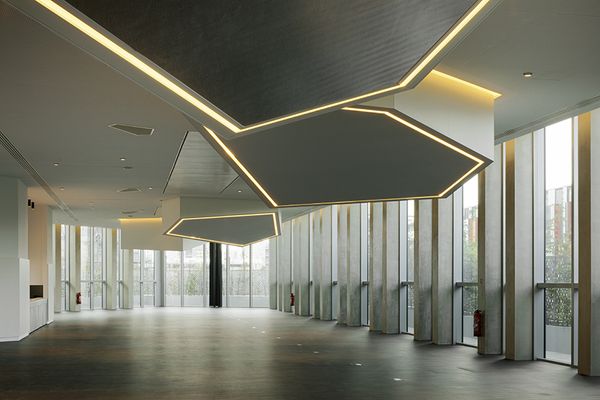
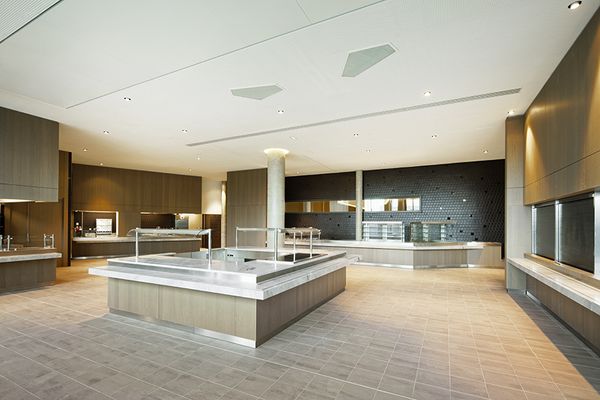
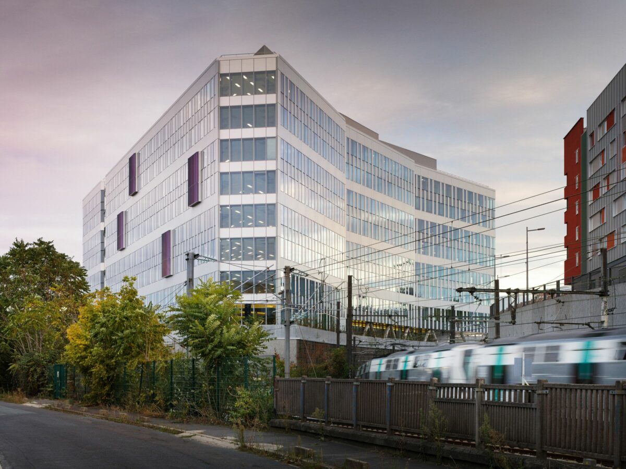
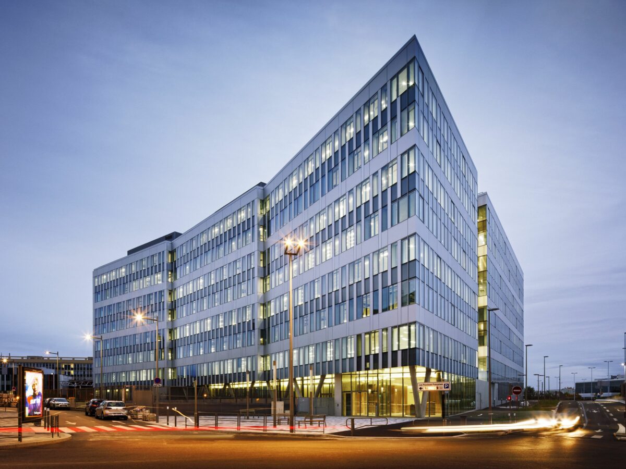













This project “Coeur De Quartier” unfolds in forms of terraces, the axis Louvre – Defense of Paris, to the D914, and will include housing, offices and services, businesses, and the construction of a new passenger station of Nanterre University.
City Life is a prism composed of three offices of wings connected by vertical circulations. At its centre a gap, in triangular form, the entire height of the building is represented. The unequal thickness of the three wings gives it a very compact plan and floor plates designed to be divided in two to be occupied by different tenants. Its inner emptiness can illuminate the office floors transversely.
The stairs between floors which are located in the forefront. In the lower part of the void and the roof of the ground floor, garden contributes to overall plant atmosphere sought for this building. The main elevator cage is located at the end of the Hall that opens on the Place Ile de France.
The architecture of this project is designed to make recognizable the building in the new district, by not only its original form and its behaviour in the articulation of traffic flows, rail and pedestrians, but also a building with a personalized atmosphere inside looking for high comfort in the quality of its spaces: the reception, canteen, cafeteria and meeting rooms on the ground floor showing casing the building.
The facades reflect the fluorescence of modernity through the use of clear glass and aluminium panels that initiate rhythm in the facades. In between ruptures vegetation is installed to bring freshness and modernity to the image.
Planner
Paris La Défense
Engineering firms
Berim (Fluides, VRD)
CEEF (Façades)
AVLS (Acousticien)
Restauration conseil (Cuisine)
Construction firm
Eiffage Construction
AMO environnemental
Green Affair
Certification
Nt bâtiment tertiaire – QHE engineering level excellent
Breeam europe – commercial, office, 2009 excellent
Building aim labellisation BBC et Material choices ecolbel
Interior design
Agence LE LAB
Partner/Lead architect
Francesco Paolo Zaccaro
Team
Alison Rondel
Valeriane Linge
Sarah le Guérinel
Claire Moreau
Computer-generated images
Giovanni Barbagallo
Amélie Bellaud