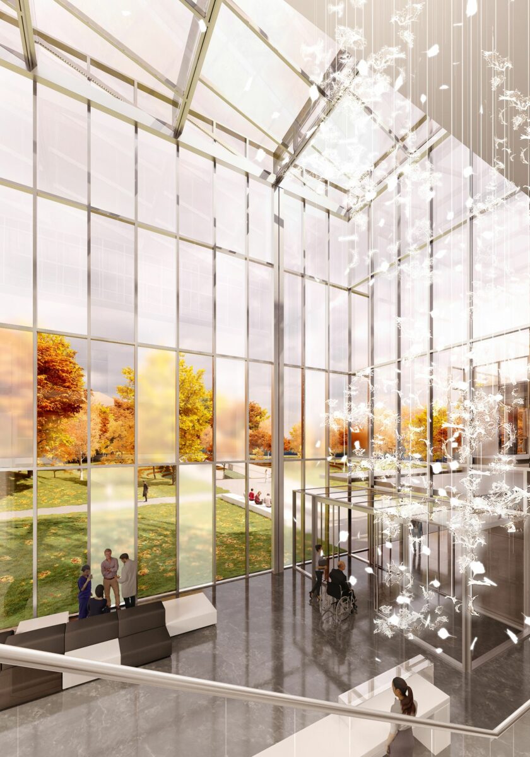
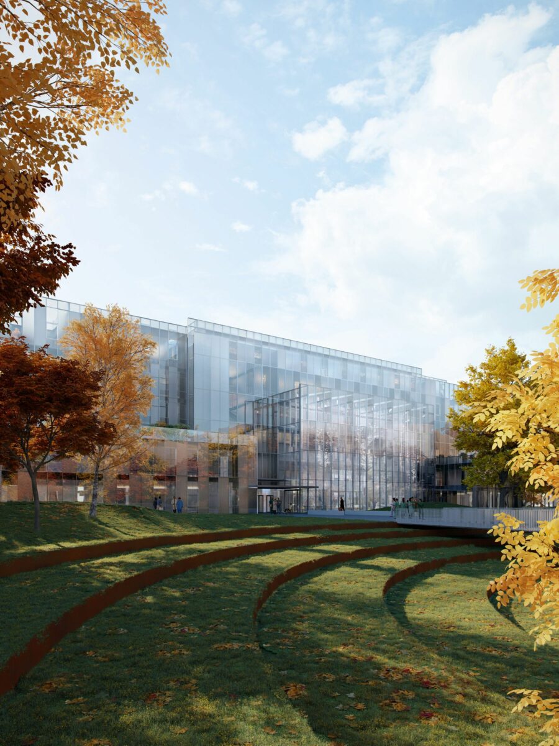
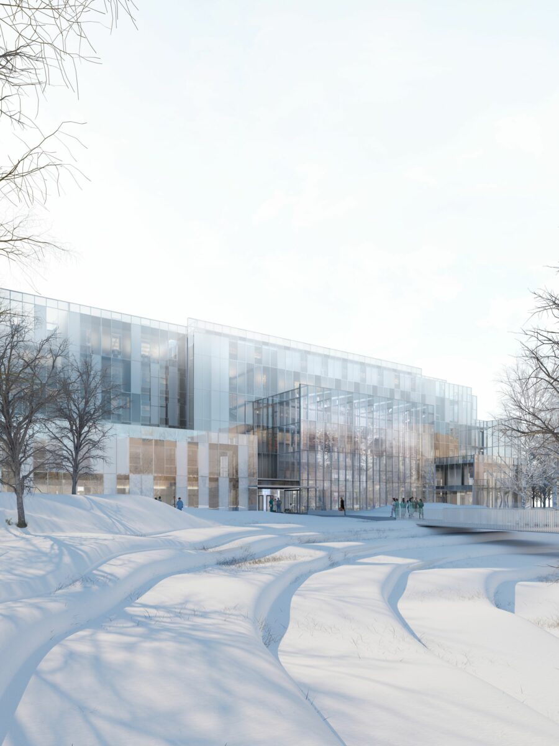
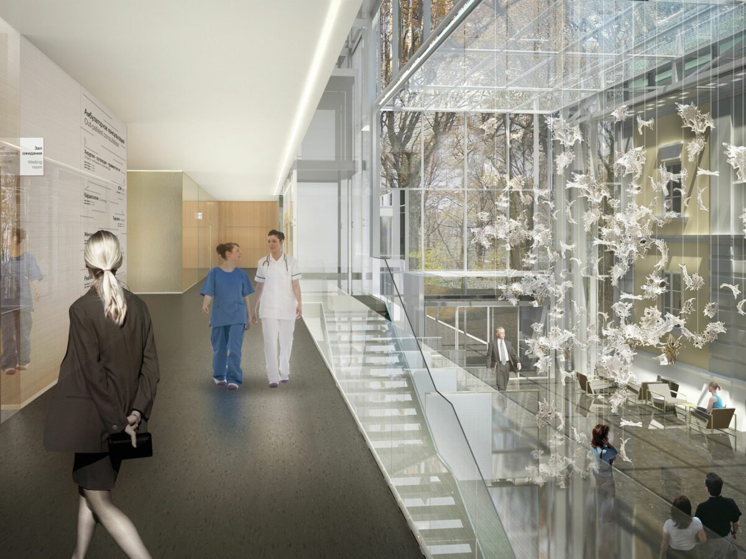
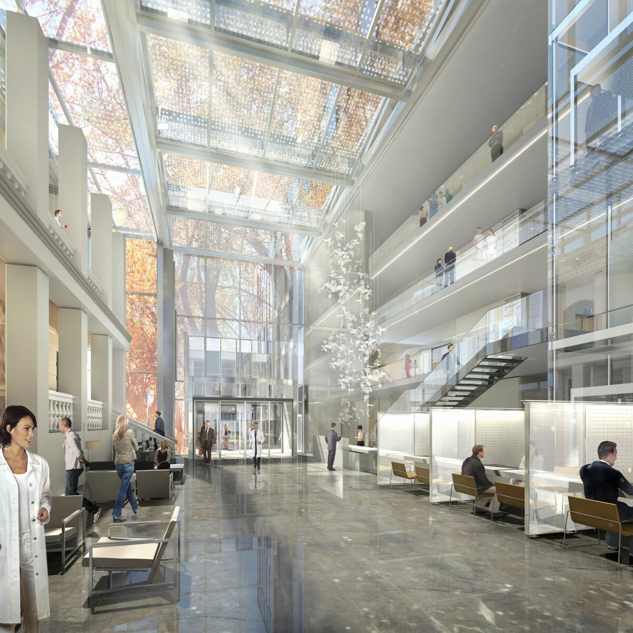
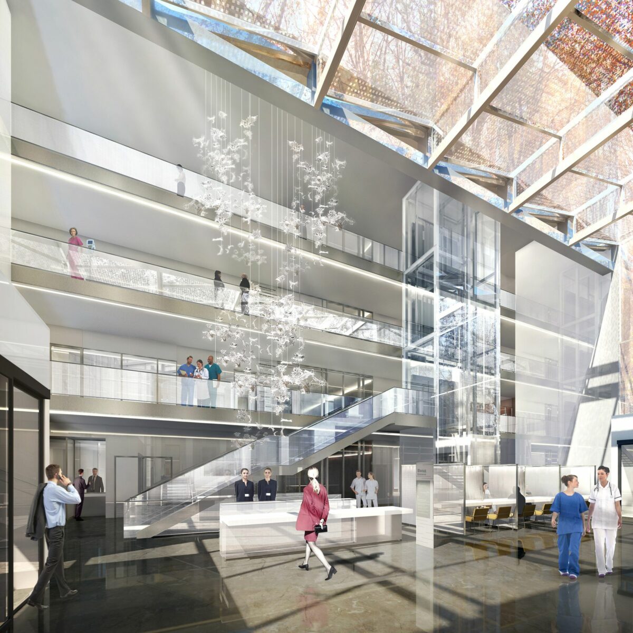
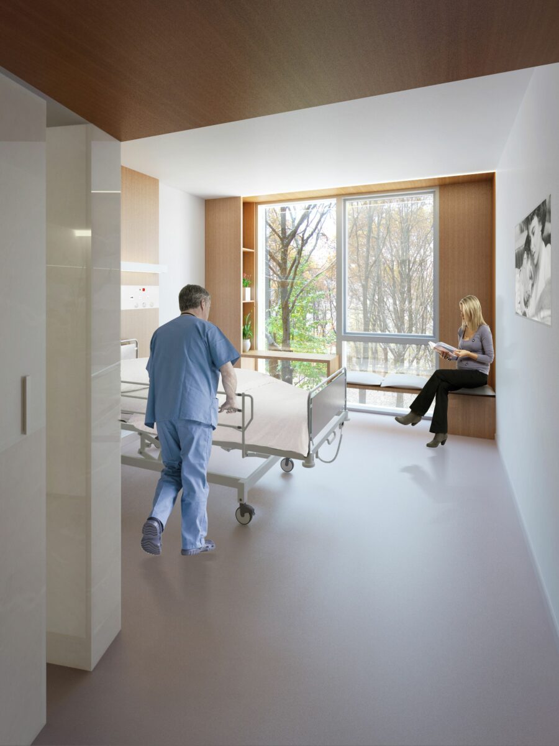
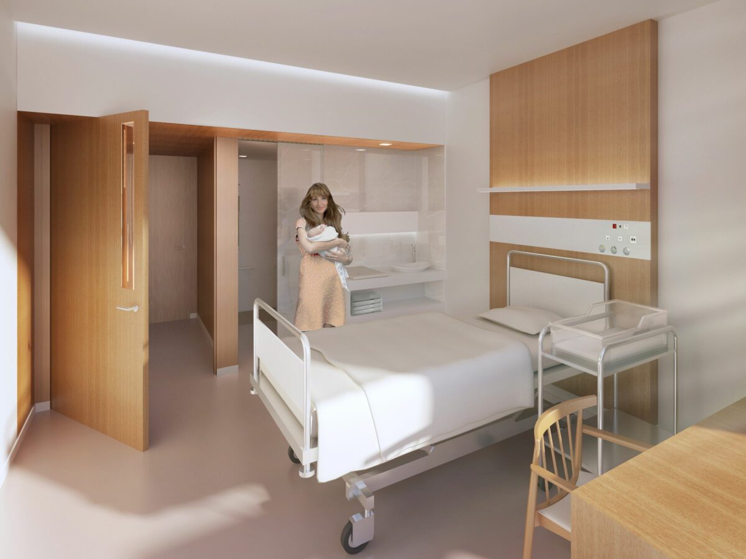
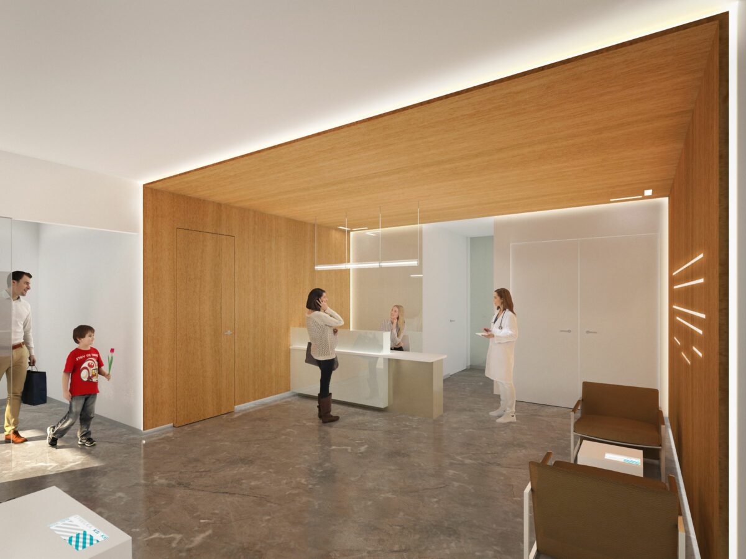









The City of Moscow has a multitude of health establishments. In the realm of health and medical disciplines, French procedures and techniques are famed and recognized. This project flourished through a private sponsor is aimed to become a private clinic a place where the medicine of the future is rehearsed influenced by French methodology. This project has been approved in regards to its urban circumstance and construction. Our agency finds the role of conceptual architecture in this particular operation.
This complex will be held on an area of 1 ha and is positioned in the western districts in Moscow. This project encompasses a historic residence dating back to 1936 built by Fyodor Tolbukhin, a soviet marshal which will be considered and persevered within the design. This medical centre will not only integrate
offices, laboratories, and radiotherapy and chemotherapy segments, consultation departments and an operation wing but also include administrative and management sections paired with dental and cosmetology departments.
The open spaces between the datcha and the contemporary structure will be centred around an atrium orchestrating the flux of natural light and the dialogue between the ancient and the new.This new medical centre is inspired by the essence of European medicine founded on the idea of assisting the patient through a passage of wellbeing. The atmosphere of the project is aimed to create a climate of serenity and tranquillity. An equilibrium embedded through the architectural design, landscaping and patrimonial heritage. The architectural structure and multiple facades takes into account the strident climate in Moscow. In essence, various types of architectural glazing will be applied to these facades from transparent and translucent to reflective and opaque these will ultimately offer a sense of homogeneity throughout the project. These diverging facades aim also to reflect canopies of vegetation in the surroundings outlining the theatrical characteristic of this place and in effect, unifying the datcha, the contemporary structure and the users of the medical centre.
Architecte de conception
VIGUIER architecture urbanisme paysage
Architecte local
Strelka Architects
BET
Setec
Ingéniérie
Werner Sobek, Stuttgart, Moscou, Londres
(Structure, Fluides et Façade)
Associés / Directeurs de projet
Blin Trincal
Michele Circella