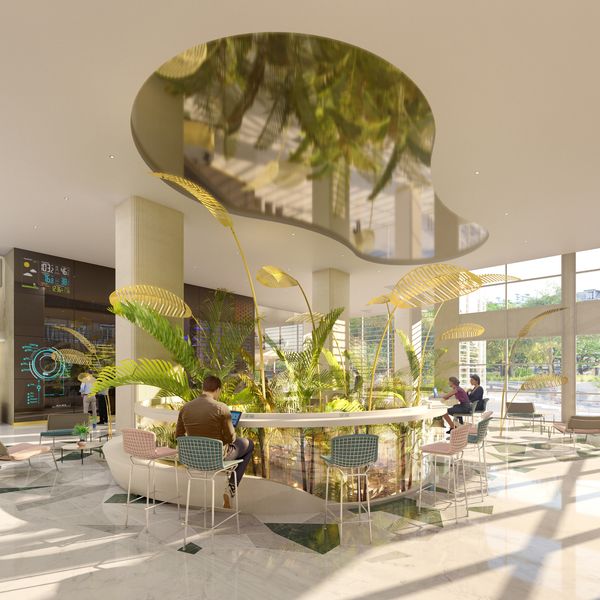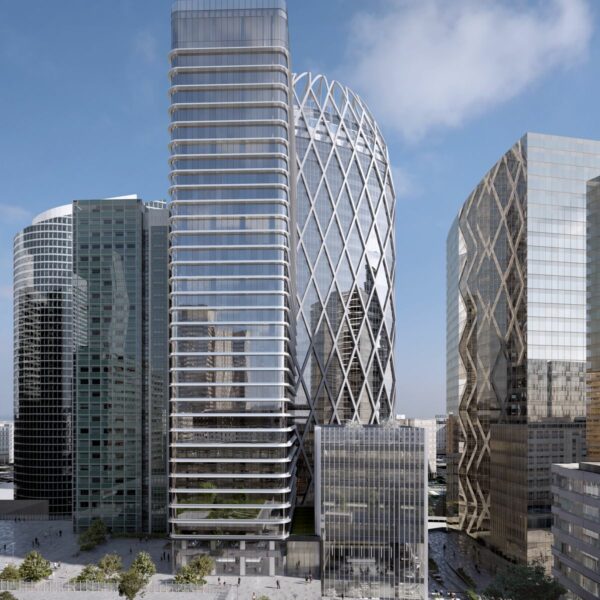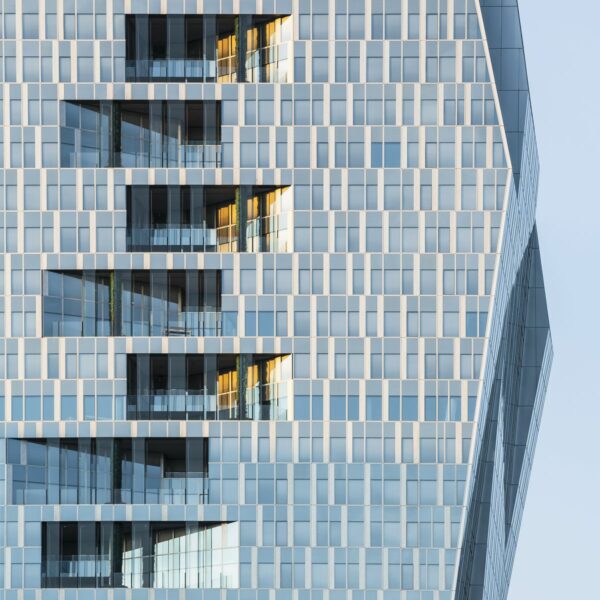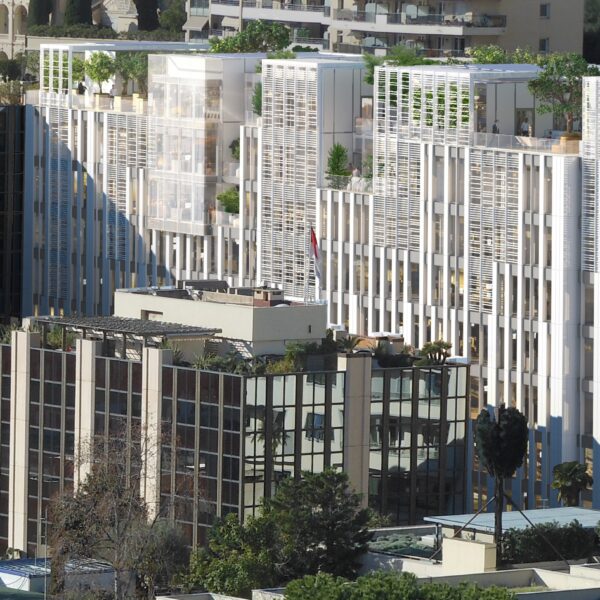This program aims to modernize the spaces as well as to open the tower to its neighborhood.
See the full details
Olivier de Serres Tower, Paris
Renovating a tower by creating new workspaces and opening it up to its neighborhood.
The project consists in the rehabilitation of a tower in the 15th district of Paris. Previously renovated in 2009, the tower is composed of 4 basement levels, a 3-level base and 17 floors of offices.
The aim of this program is to modernize the spaces and to open the tower to its neighborhood. At the level of the forecourt, the limits between public and private space disappear, co-working spaces occupy the base of the tower. A panoramic restaurant is planned on the rooftop.
Directeur de projet
Christophe Charon
Cheffe de projet
Léa Desbiens
Équipe
Daniela Luchena
Louise Marnay
Julien Sibra
Alexandre Martinet



