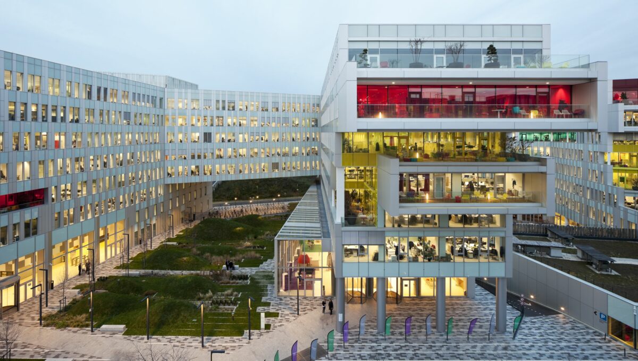
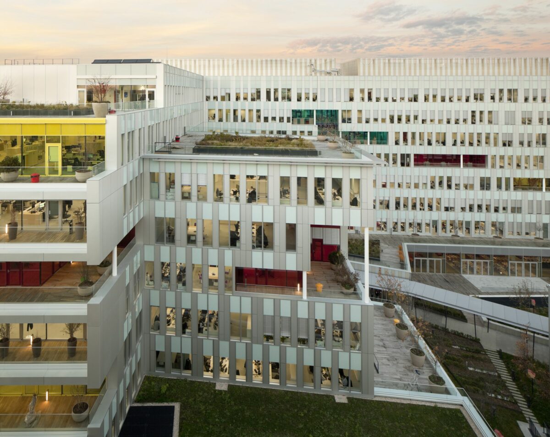
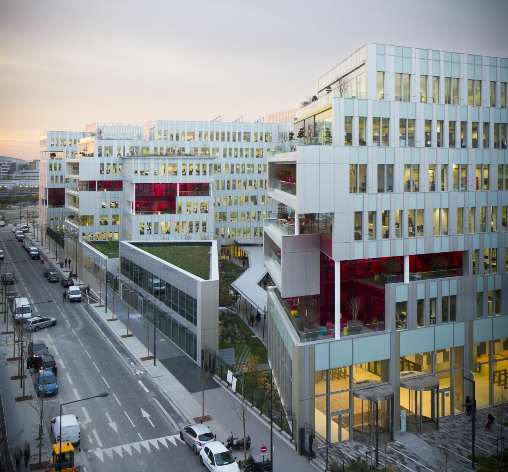
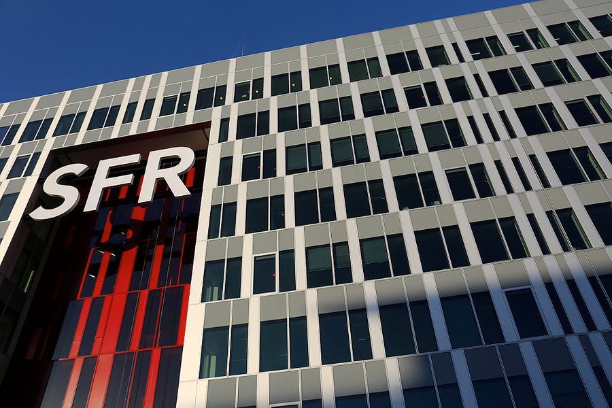
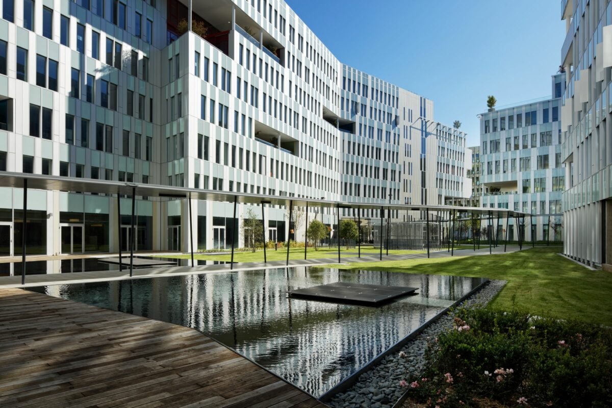
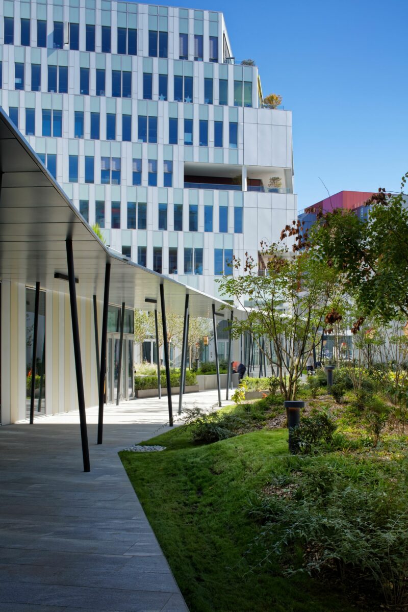
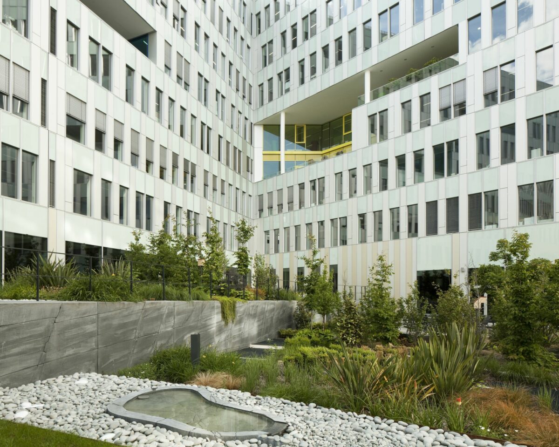
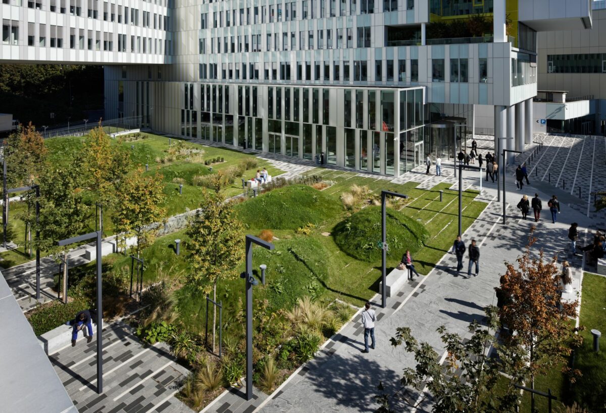
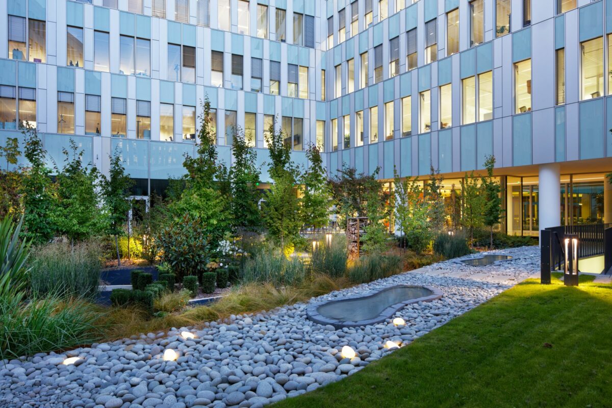
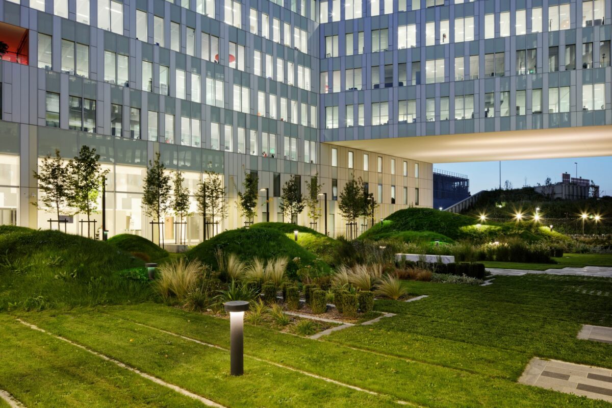
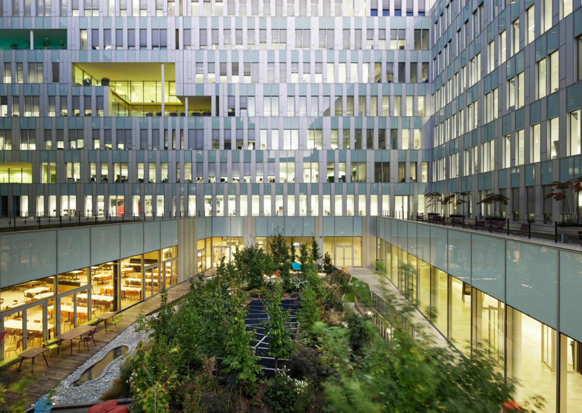
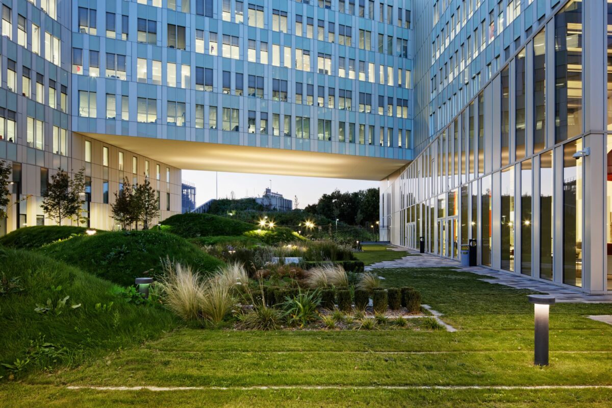
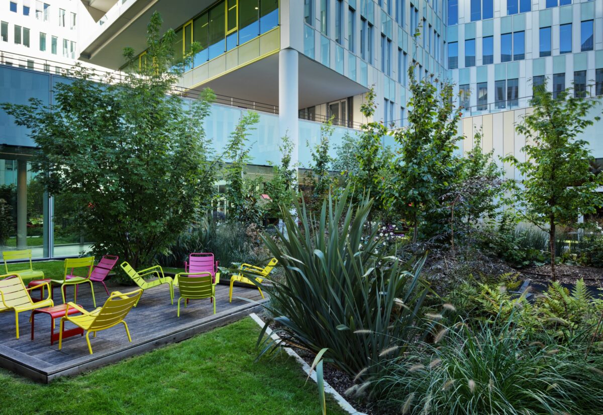
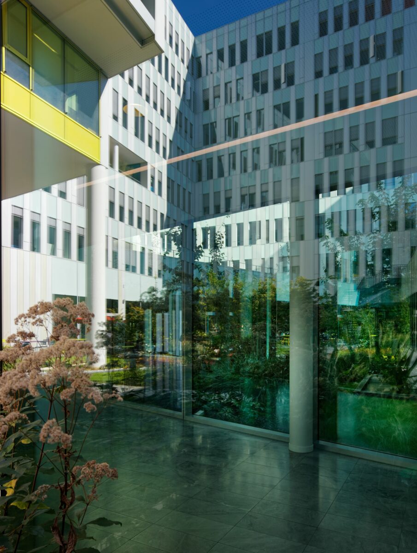
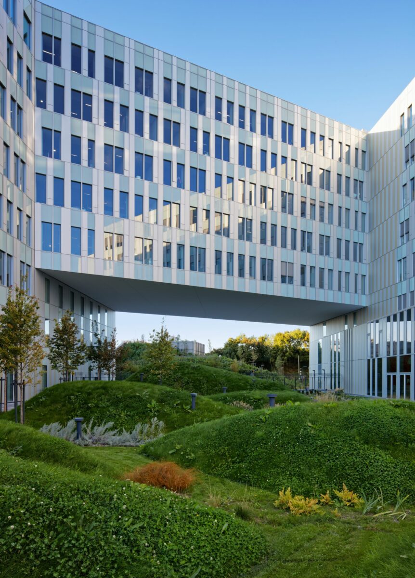















Nearly 8,500 workstations bring SFR employees together in the new 130,000 m² headquarters, located in the Landy-Pleyel ZAC in Saint-Denis. The building follows the metaphor of the tree, an element in perpetual growth and rebirth, constantly adapting to the external elements. The project takes the shape of a campus, leaning against a trunk from which branches emerge that open onto terraces and a vast tiered garden.
The principle is based on the idea of unity and union, through four buildings that are both in one piece and in distinct areas. In other words, there are several buildings that must appear as a whole and that reflect the corporate culture in a detailed way. A strong anchorage (the trunk) and different activities that express themselves in their diversity (the branches).
The whole is connected in a horizontal axis for movements that promote contacts and communication. The emphasis is on the relationship with the environment, not only for the employees with their workspace, but also for the site itself. The building is bright and breathable, in line with the gardens that surround the building.
On the south garden side, large horizontal overhangs protect from the high sun and the walls have direct access to the exterior. This is where the staircases have been placed, in the garden facade, for a permanent visual contact with the redesigned landscape.
The shared services are grouped on the first floor for a fluid and active relationship with the common spaces rich in resources: several restaurants, fitness room, squash courts, relaxation room…
Promoteur
Vinci Immobilier Promotion
BET et BET HQE
SETEC Bâtiment
BET Façades
EPP France
Economiste
SLETEC
Eclairagiste
Seul Soleil
Fontainerie
FONTAINE Développement
Acousticien
AVLS
Certification
HQE construction
BREEAM very good et HQE exploitation, ainsi que labellisation Bâtiment Basse Consommation (BBC)
Effinergie, confort d’été règle Th-E, objectif RT 2012
Associés/Directeurs de projet
Frédéric Morel
Andres Larrain
Équipe projet
Sophie Poussange
William Burns
Victor Senarat
Christel Catteau
Léa Desbiens
Tupac Orellana
Thomas Ouanhnon
Charlotte Thiret Schlosser
Aline Hielscher
Julie Alazard
Benoist Quiviger
Aménagement intérieur
Laura Gelso
Juliette Liberman Segretain
Justine Boidin
Ivonne Amran
Architecture paysagiste
Benjamin Doré
Arnaud Mermet-Gerlat