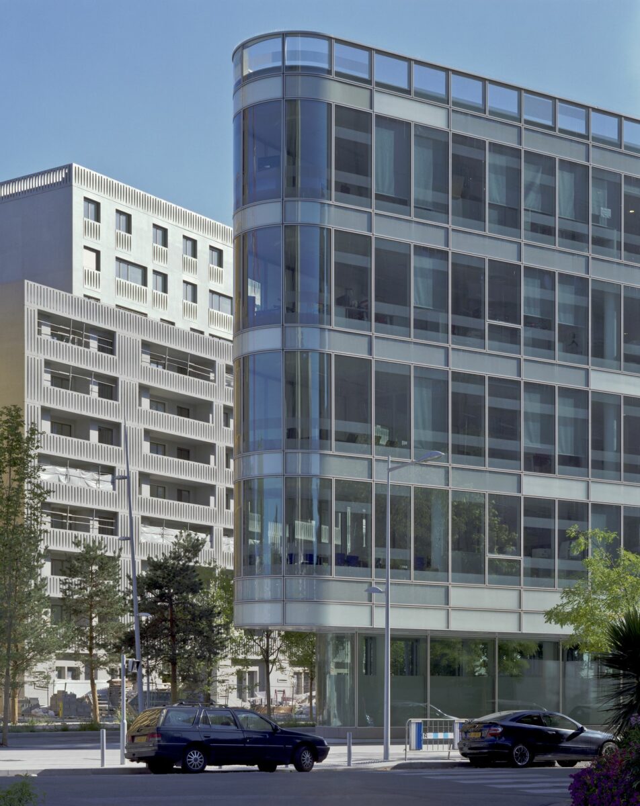
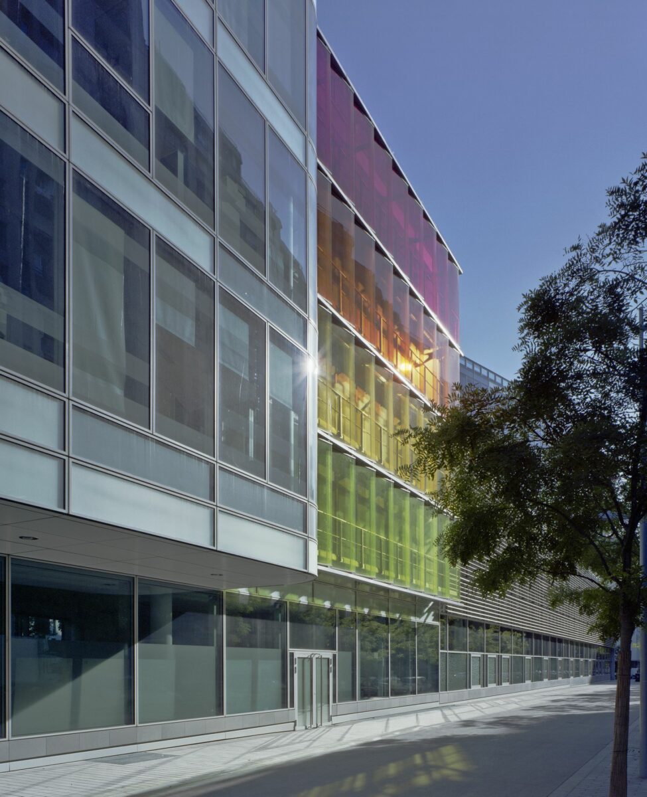
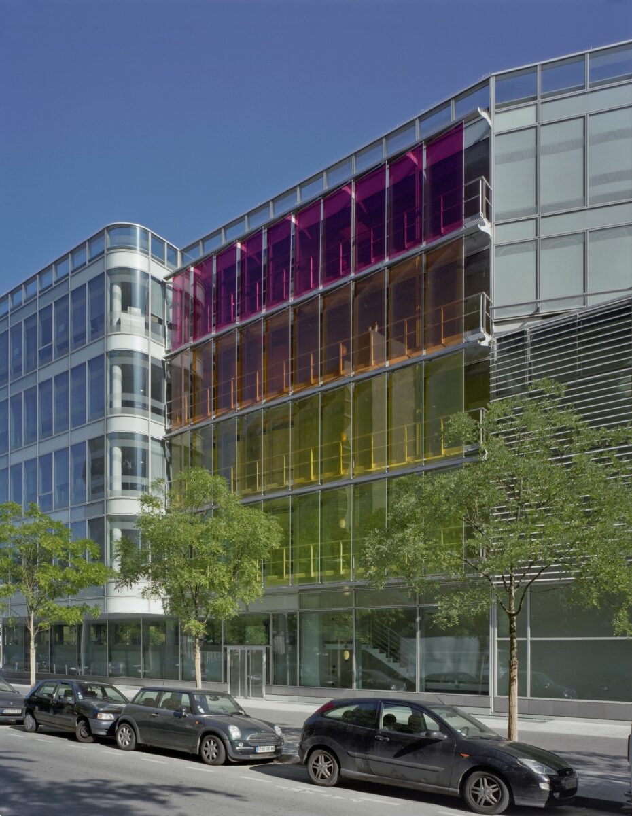
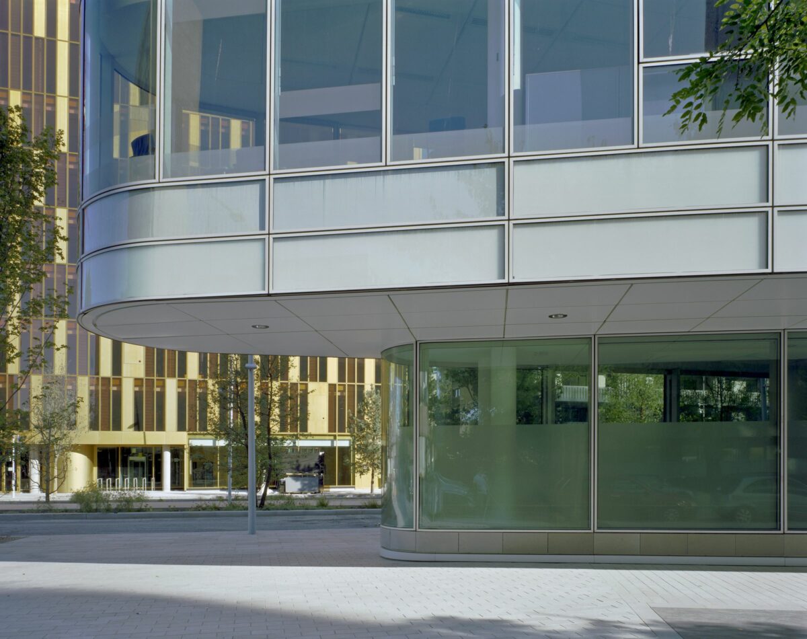
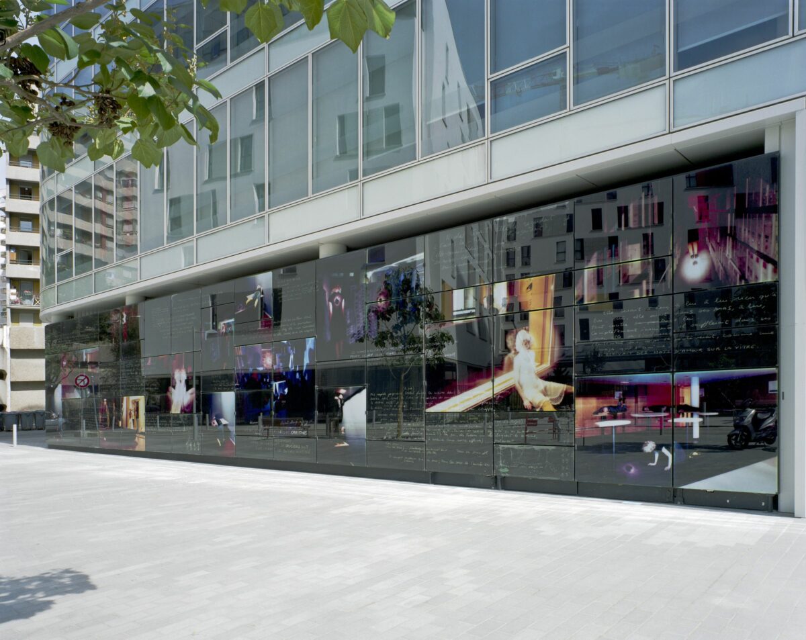
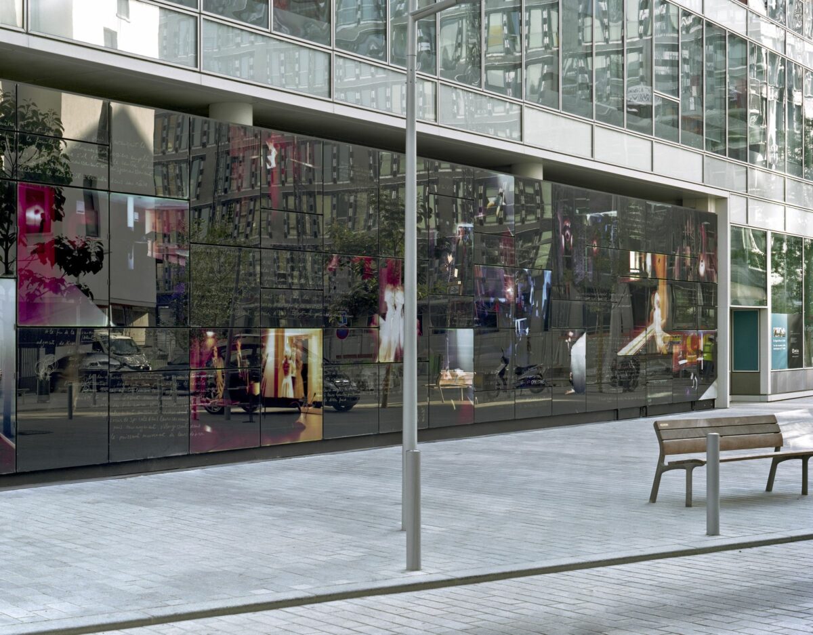
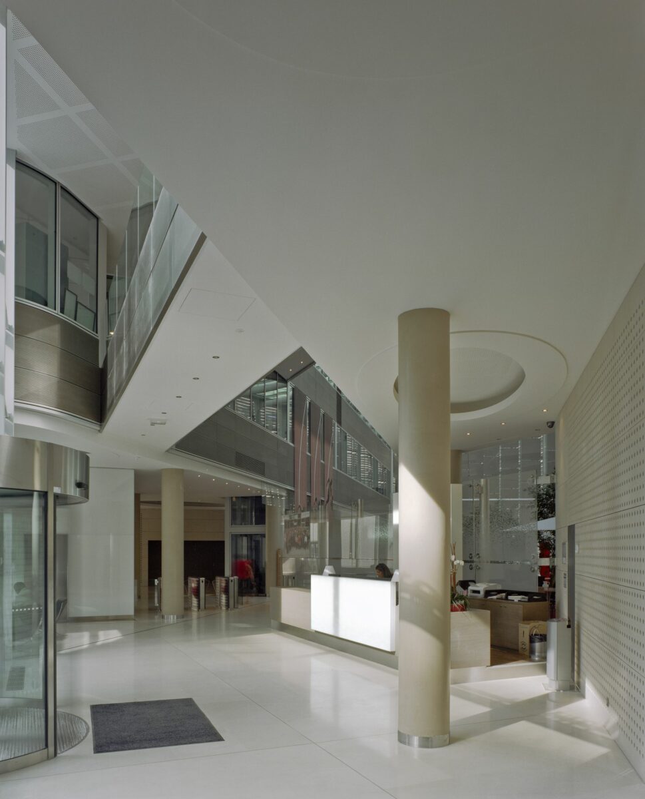







The project is located on the former Renault factory site, as part of the Seguin Rives de Seine urban development plan. The lot is the acute point of a triangle, at the corner of rue Yves Kermen and rue du Vieux Pont de Sèvres.
It is a large building, easily identifiable, which occupies a strategic position between the two major traffic axes, at the entrance to the neighborhood. As the program requires maximum profitability of the surface, the building strictly follows the shape of the lot, freeing up space for an atrium. It takes on the dynamic appearance of a ship that advances its bow towards the intersection.
A play on volumes gives fluidity to the project: a low building (R+5) is articulated around the atrium (12 meters in height) to a tall building (R+8), whose access is provided by a mezzanine.
A play on volumes gives fluidity to the project: a low building (R+5) is articulated around the atrium (12 meters in height) to a tall building (R+8), whose access is provided by a mezzanine. The building functions autonomously on the site: it includes four parking floors in the infrastructure and seven office floors in the superstructure.
The facade is distinguished by its elegance, the result of work on thickness and reflections.
The atrium is a glass roof protected by wooden blinds. The entrance hall also sums up the main features of this building: It is a large continuous space that allows a visual breakthrough from the street to the atrium. This transparency gives the building a horizontal depth perceptible from the outside, while the panoramic elevators create a vertical depth.
Great attention was also paid to the landscaping of the project, both inside and outside: the atrium is decorated with plants, the interior terraces are covered with vegetation and the mezzanine is laid out as a suspended Japanese garden.
The project is part of a global approach to sustainable development.
Maître d’œuvre d’exécution
AURIS
Architecte d’intérieur
GRENOT & ASSOCIES
BET structure
GECIBA
BET Fluides
TROUVIN
BET Façades
CEEF
BET Cuisines
G.SIR
Acoustique
LASA
BET Environnement
PENICAUD
Directeur de projet
Patrick Senne
Équipe projet
Christophe Charon
Bertrand Mercier
Marie-Hélène Paoli