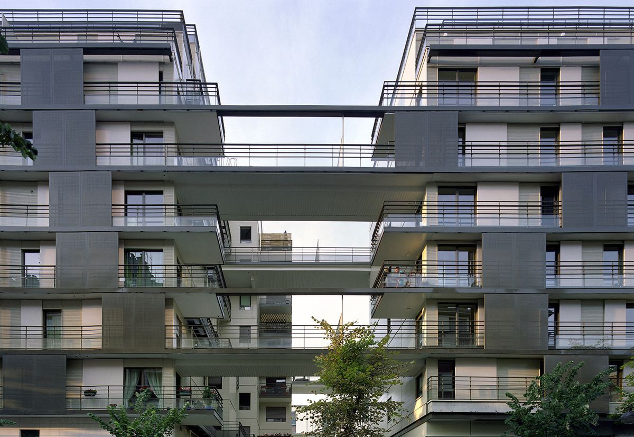
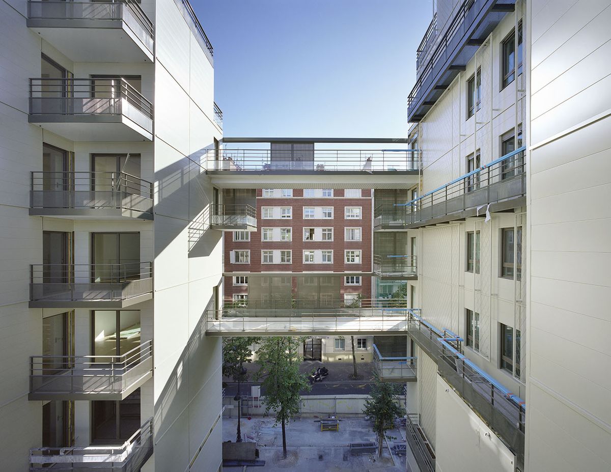
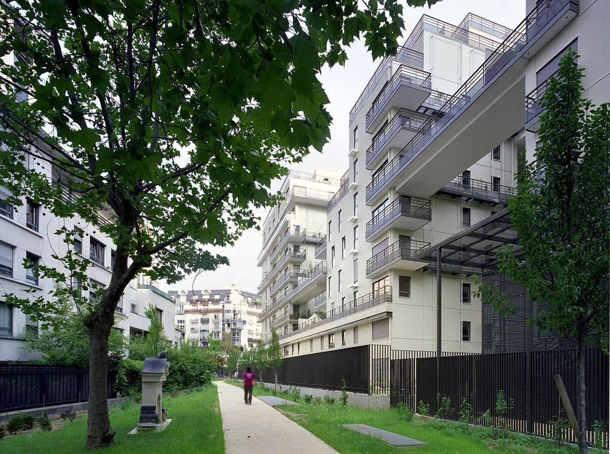
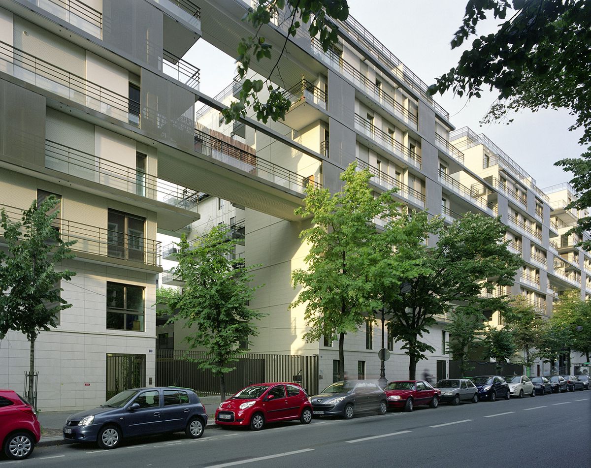
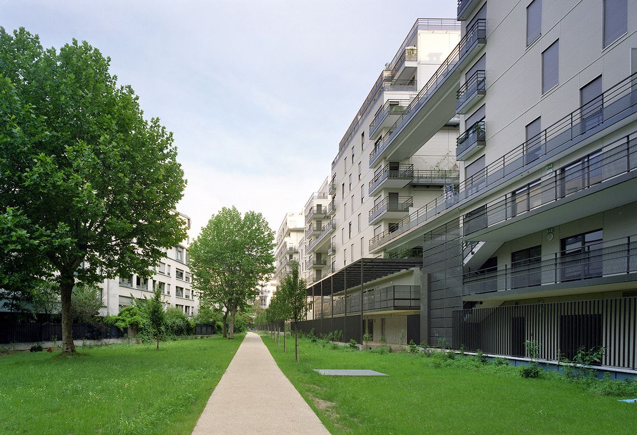
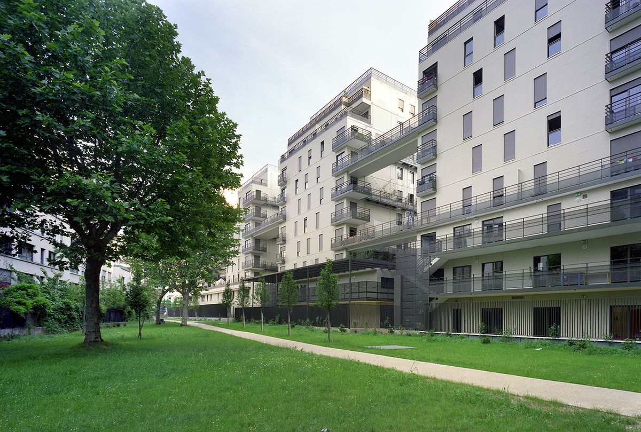
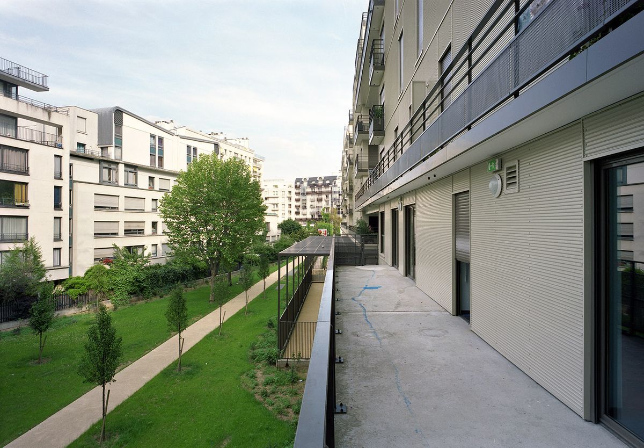
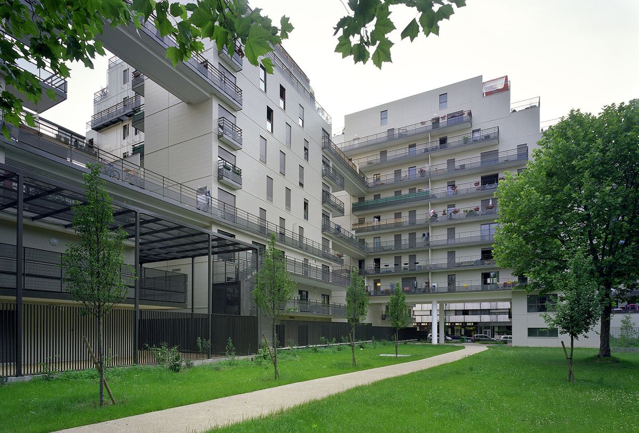
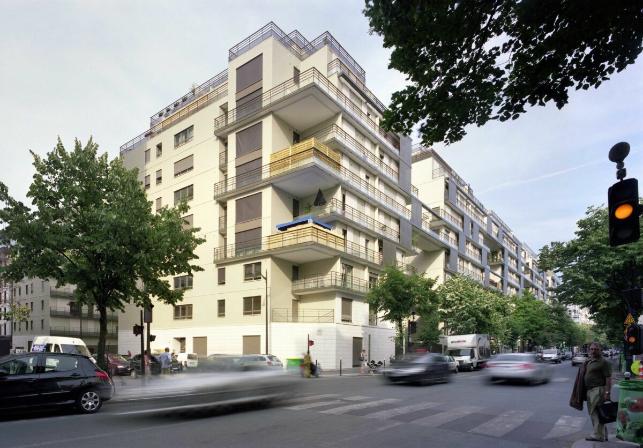
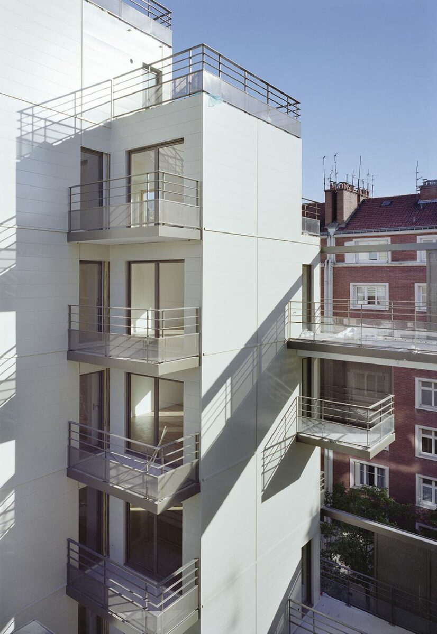
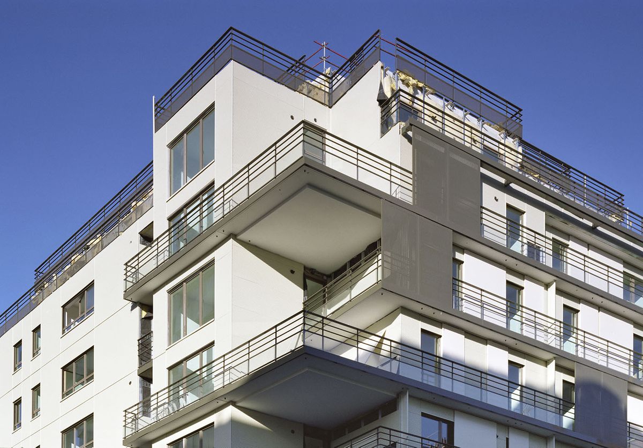
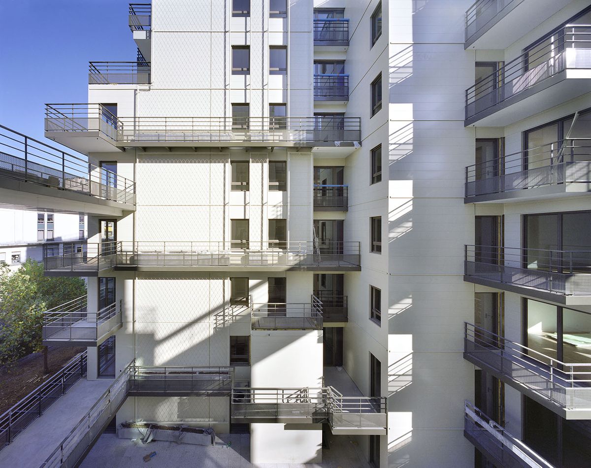
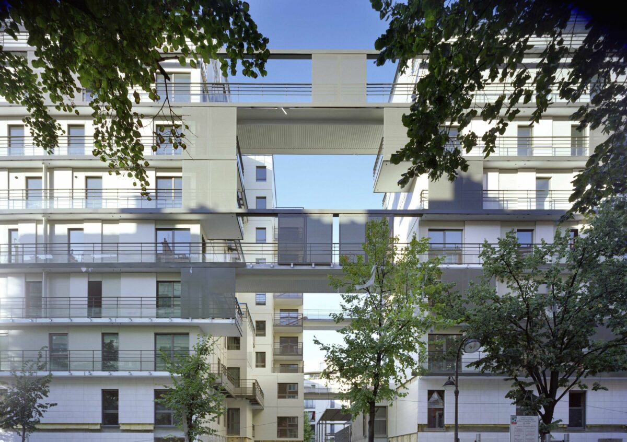













Rue de la Convention, Paris-Habitat refused the idea of a building in the form of a bar and demanded the construction of 206 housing units and an interior public garden. To reach all of these desiderata, only one solution has been presented: to invent double-sided buildings in order to build the desired number of
apartments, including twelve duplexes, and to leave vacant space for greenery. Once this scheme was developed, it was necessary to draw its alignment of 5 buildings and to think of the future inhabitants.
In spite of the thickness of the buildings, each apartment has traversing views or is double-oriented, which allows both a double luminosity during the day (morning and afternoon), but also natural ventilation comfort and daily inertia.
Likewise, the stairwells, all located on the sides, allow natural light to enter. The assembly of a whole set of common balconies and walkways between the blocks multiply the possibilities for the inhabitants to take breaths of fresh air. The project was the subject of a study of plan-mass in order to optimize its volume and its span according to the orientation of the site, to benefit as much as possible from the sunshine without penalizing the existing neighbouring habitat.
Several blocks of buildings, of progressive height, are connected by footbridges. This principle generates a cascade of spaces at the very heart of the building’s shape. The buildings are organized in compact cores and concentrate together with the naturally lit vertical circulation (avoid the “staircase syndrome”) and the common technical ducts. A peripheral “band” with a thickness ranging from 0.60 m to 1.5 m, which may or may not be annexed in the plan, can, therefore, be a simple balcony, terrace, veranda, conservatory, play area or a summer dining room.
This thickness gives to the facade this “dancing” side; the glazed thicknesses alternate according to different floors.
On the ground floor, the patios planted between the buildings are grafted onto the inner garden. There is a mixed program within this project which includes a residence for the disabled with 20 studios, a day hospital, a nursery of 60 cradles, associative premises and bank
Lead architects
Octave Parant
David Cisar
Team on site
Jean Bondel
Patrick Tavernier