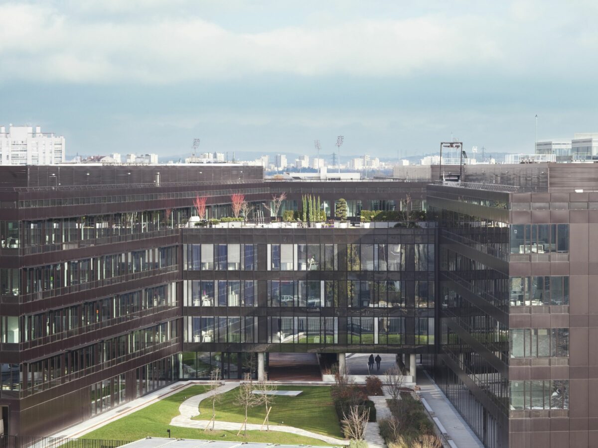
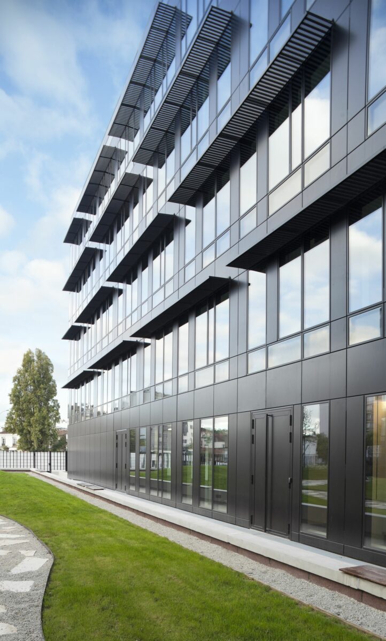
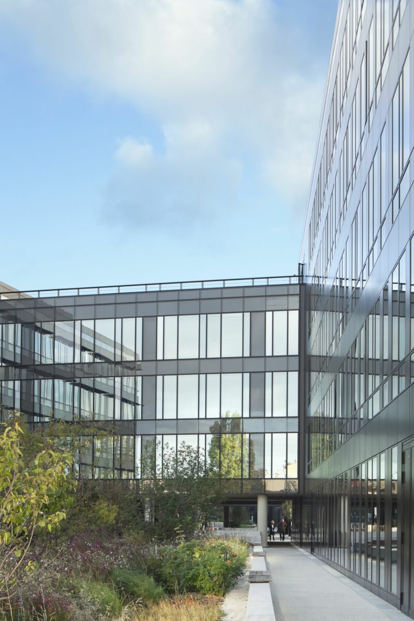
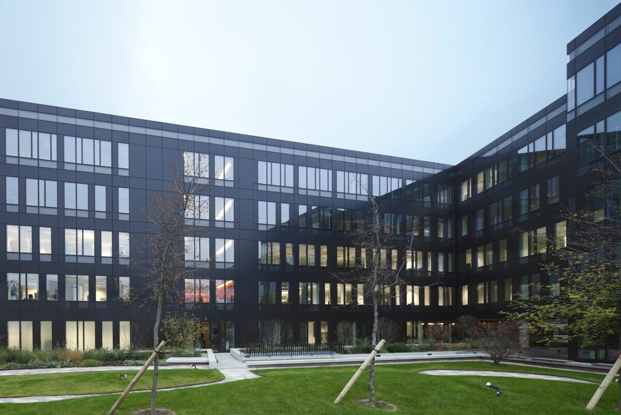
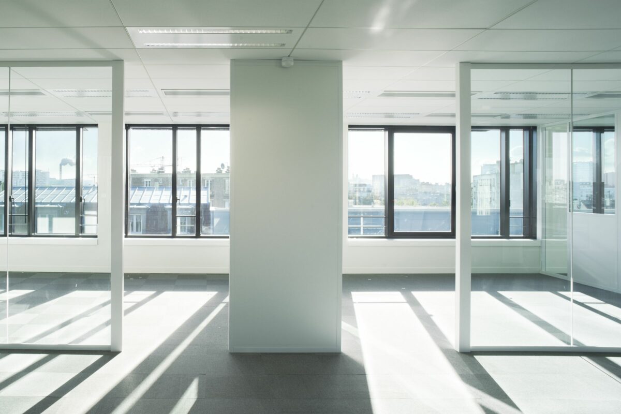
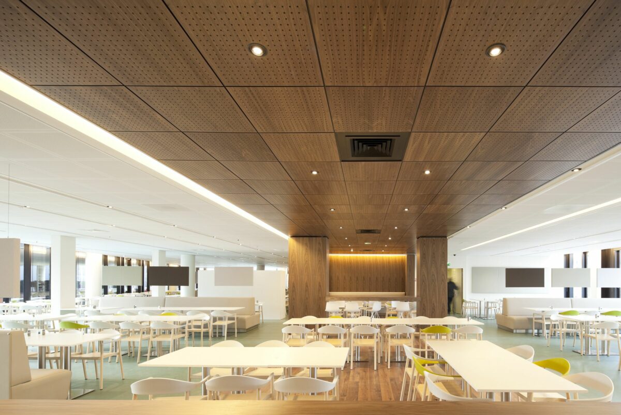
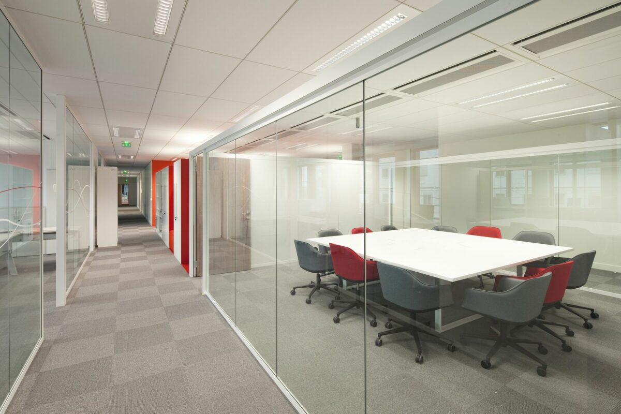
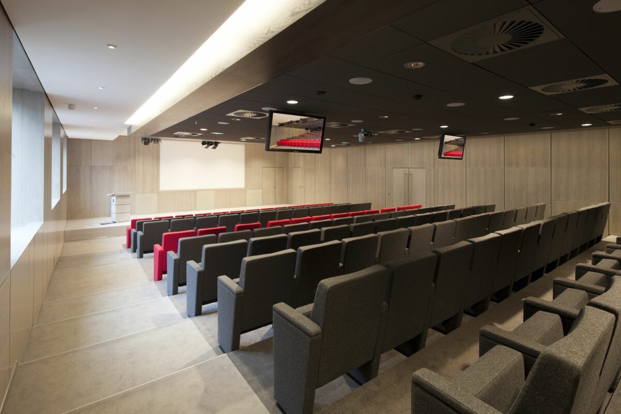
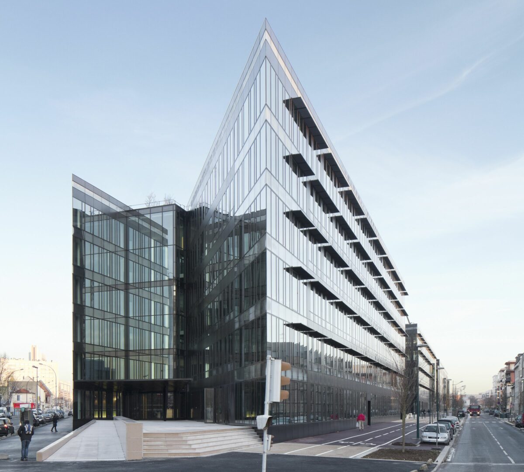
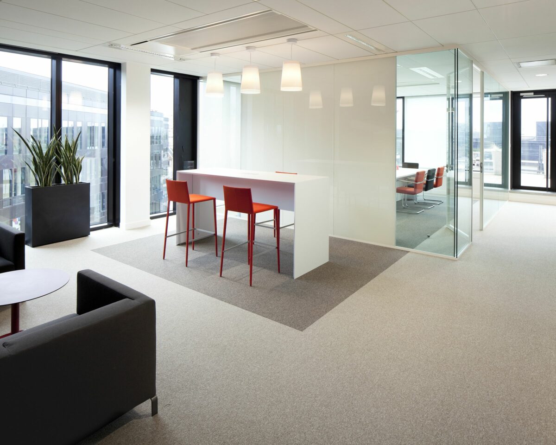
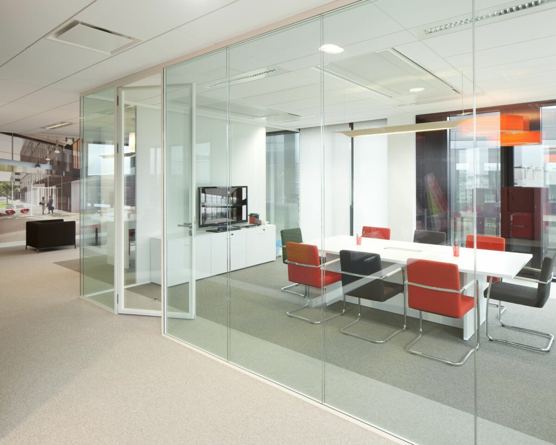
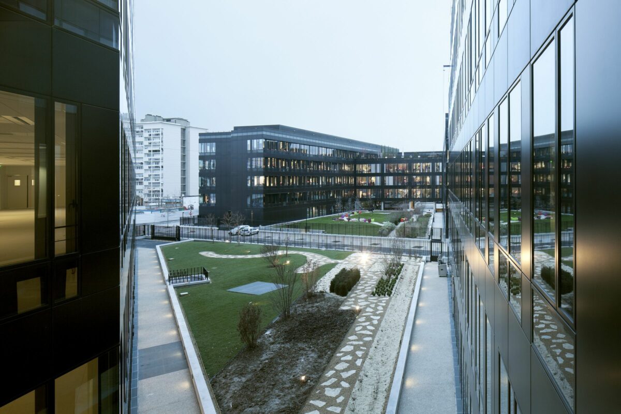
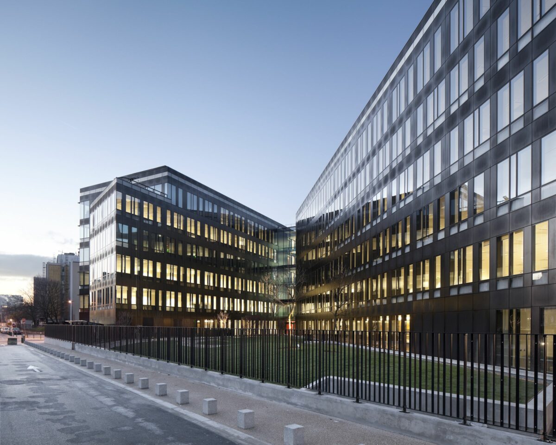
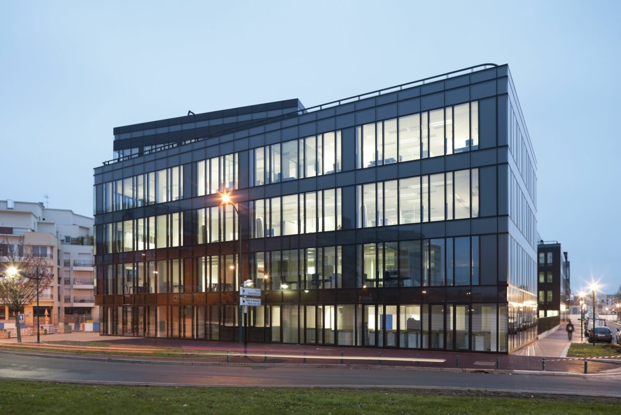














This new site participates in the revival of the southern districts of the city of Gennevilliers around the green alleyway and will mark upon its completion an entrance of the city from Paris. The new establishment takes place on a part of the site of former Chausson factories near the metro Gabriel-Péri.
The phase one project adds a strong presence to Rue Henri Barbusse on its southern flank and delimits the square on its northern flank bordering the new road. The building rises to four storeys in line with the town planning rules.
The project presents itself as a large campus in which offices are articulated by a set of volumes interwoven and open towards a garden. Each building can maintain its independence thanks to the division by compartments on all the floors while also benefiting from an overall strong presence as a whole.
Building B’s ground floor will accommodate a restaurant which will fully benefit from the presence of the garden. It is designed to accommodate all users of buildings A, B and C. The entrance, the dining room and the cafeteria are located beside the garden, thus allowing the possibility of outdoor terraces during the summer.
The ground floor of building C is equipped with an auditorium of approximately 142 seats, several meeting rooms and it accommodates a commercial surface area to animate Henri-Barbusse street.
The homogeneous facades are assembled in all the same kind of glass and metal undertones that can rhythmically vary according to the floors. The main objective is the accessibility and flux of natural light paired with the requirements of HQE (high environmental quality)
Architect
VIGUIER architecture urbanisme paysage
Certifications
HQE exceptionnelle
Partner/Leading architect
Francesco Zaccaro Paolo
Team
Valériane Linge
Julie Alazard
David Colinet
Landscape team
Pierre-Henri Cazes
Benjamin Doré